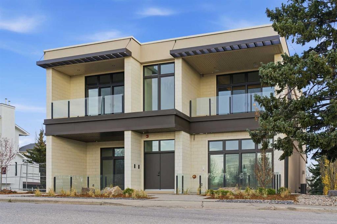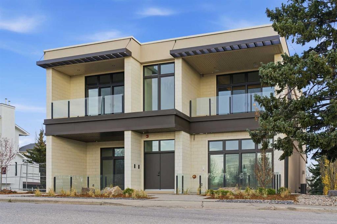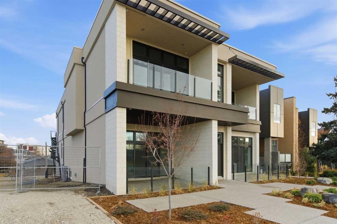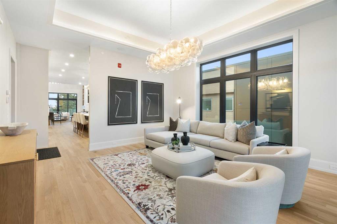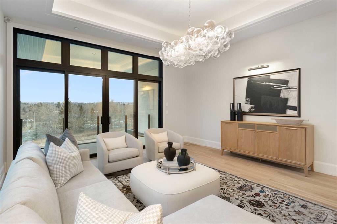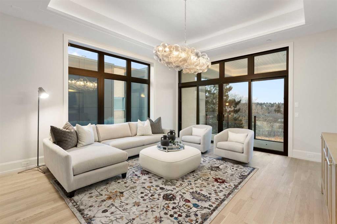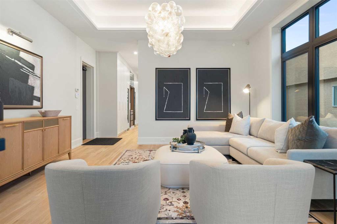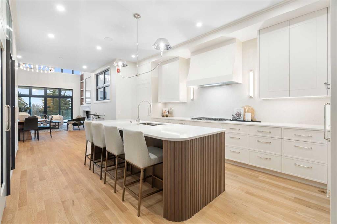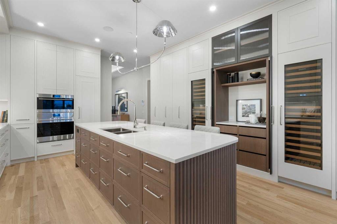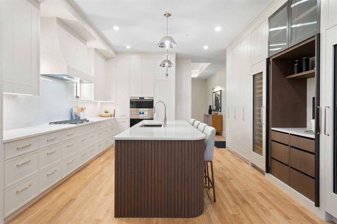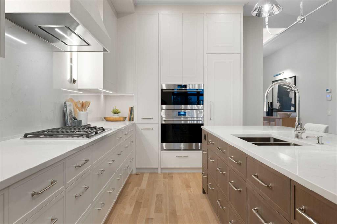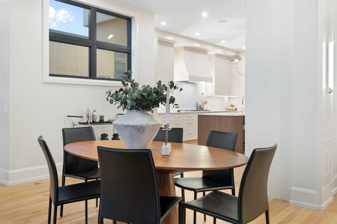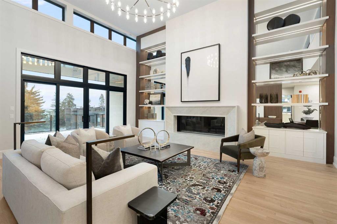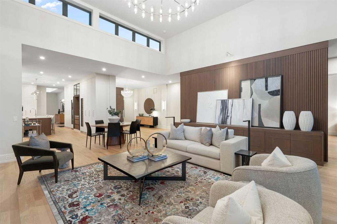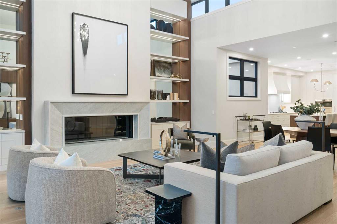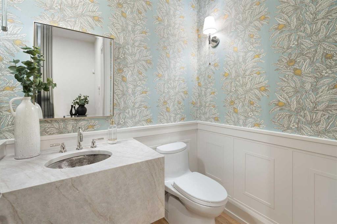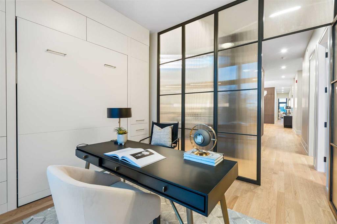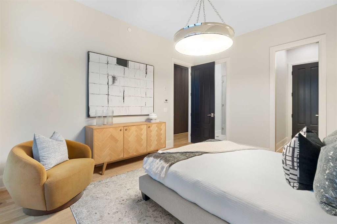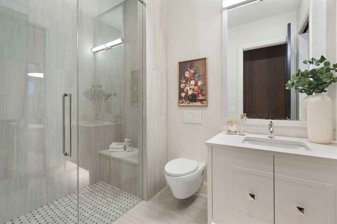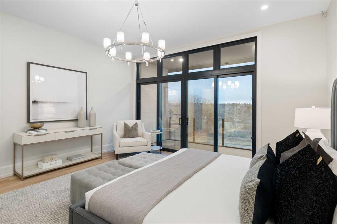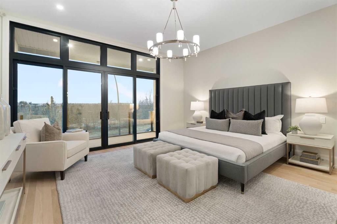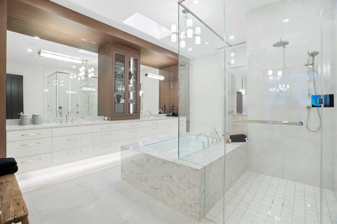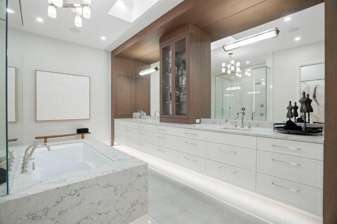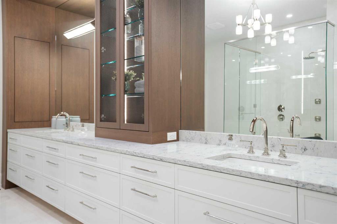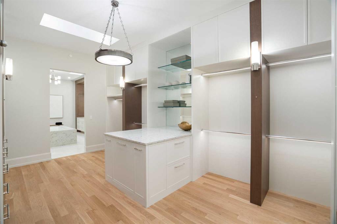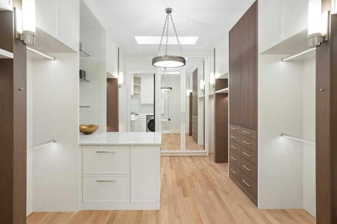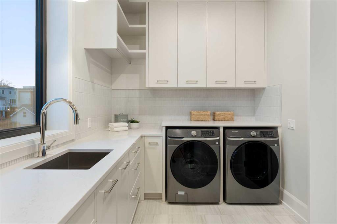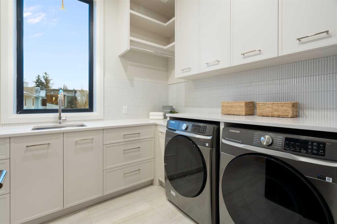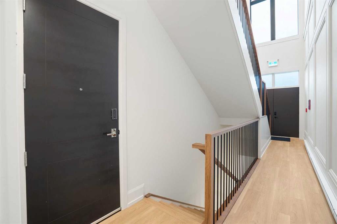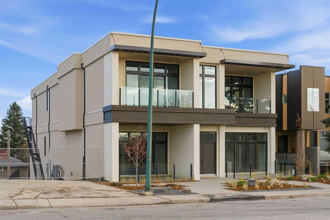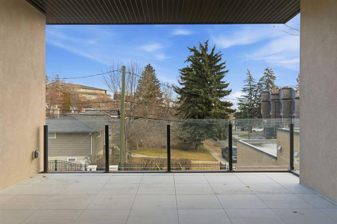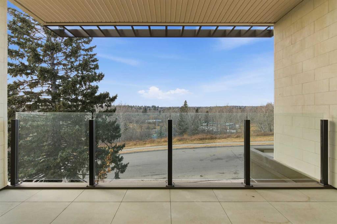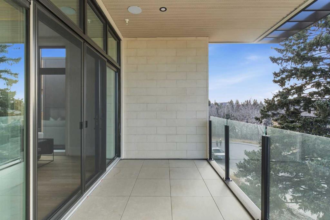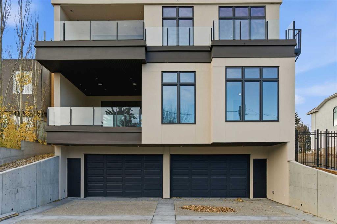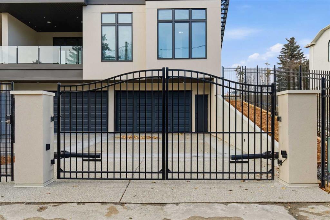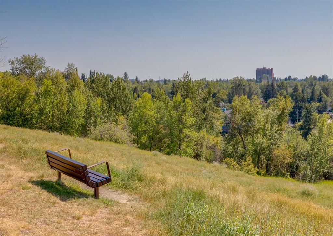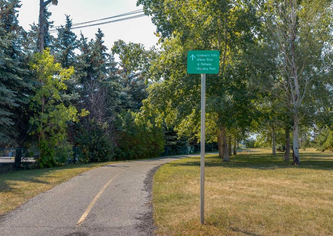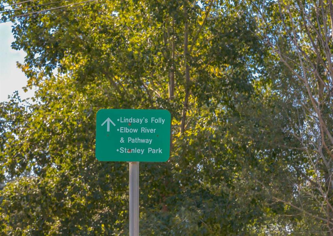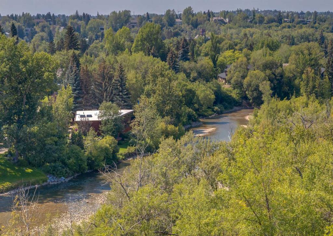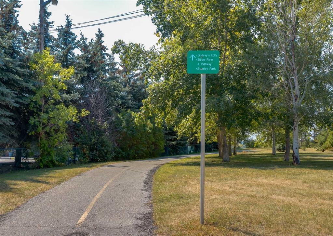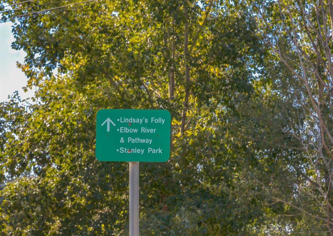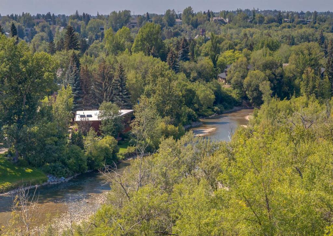Residential Listings
Anne Clarke-Davidson / Real Estate Professionals Inc.
#B, 4120 1A Street SW, Condo for sale in Parkhill Calgary , Alberta , T2S1R8
MLS® # A2270976
Not ready for condo living but ready to downsize? Discover relaxed, low-maintenance living at Parkhill Flats, a boutique two-residence development in one of Calgary’s most convenient inner-city neighborhoods. Designed with downsizers in mind, this home offers the space you want, the simplicity you’re looking for, and the privacy that’s hard to find in the city. With 3,000 sq/ft of true single-level living, you can keep the comfort of a full-sized home without the stairs or upkeep. High ceilings, large win...
Essential Information
-
MLS® #
A2270976
-
Partial Bathrooms
1
-
Property Type
Apartment
-
Full Bathrooms
2
-
Year Built
2025
-
Property Style
Apartment-Single Level Unit
Community Information
-
Postal Code
T2S1R8
Services & Amenities
-
Parking
Alley AccessConcrete DrivewayElectric GateGarage Door OpenerGarage Faces RearHeated GarageOff StreetQuad or More AttachedSecured
Interior
-
Floor Finish
HardwoodTile
-
Interior Feature
Built-in FeaturesChandelierCloset OrganizersDouble VanityElevatorHigh CeilingsKitchen IslandNo Animal HomeNo Smoking HomeOpen FloorplanRecessed LightingSee RemarksSkylight(s)Soaking TubStone CountersStorageWired for DataWired for Sound
-
Heating
Fan CoilIn FloorFireplace(s)Forced Air
Exterior
-
Lot/Exterior Features
BalconyBBQ gas lineLighting
-
Construction
ICFs (Insulated Concrete Forms)StuccoWood Frame
Additional Details
-
Zoning
R-CG
$15711/month
Est. Monthly Payment
Single Family
Townhouse
Apartments
NE Calgary
NW Calgary
N Calgary
W Calgary
Inner City
S Calgary
SE Calgary
E Calgary
Retail Bays Sale
Retail Bays Lease
Warehouse Sale
Warehouse Lease
Land for Sale
Restaurant
All Business
Calgary Listings
Apartment Buildings
New Homes
Luxury Homes
Foreclosures
Handyman Special
Walkout Basements

