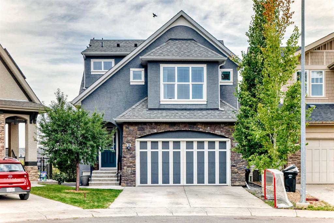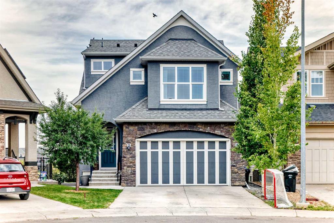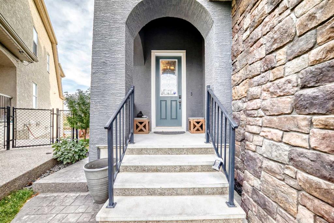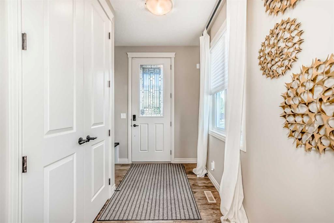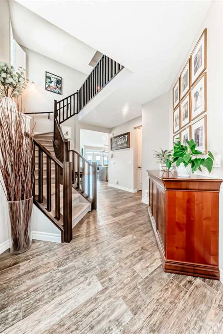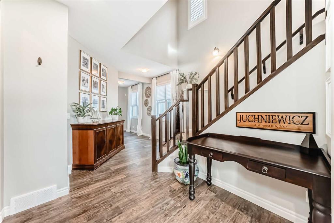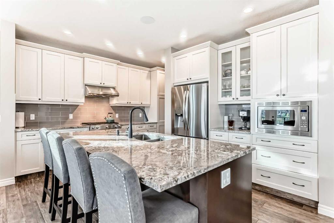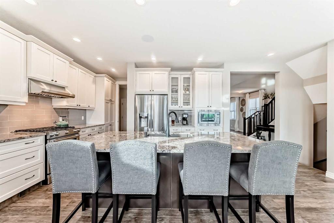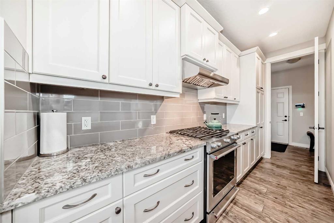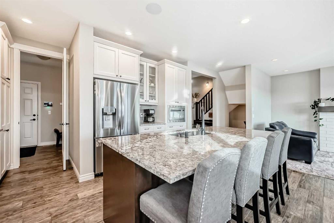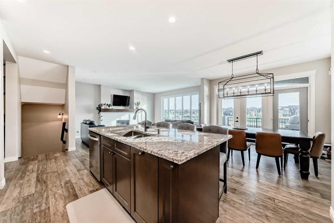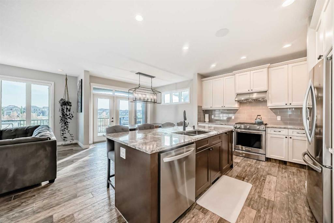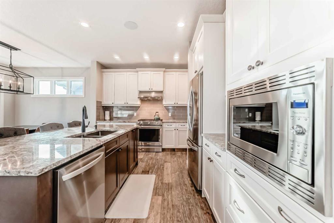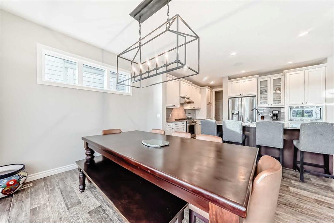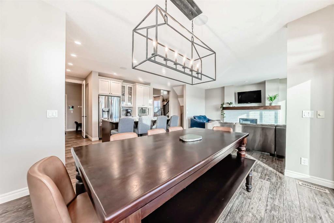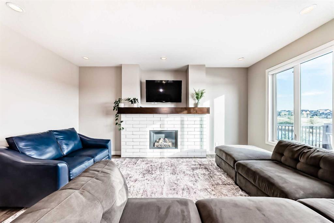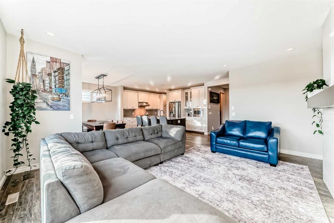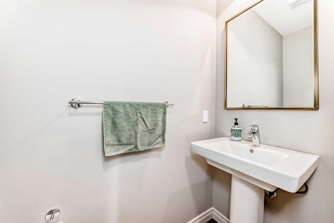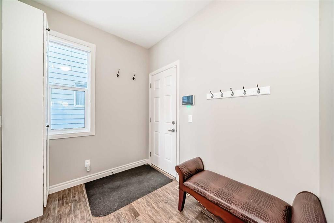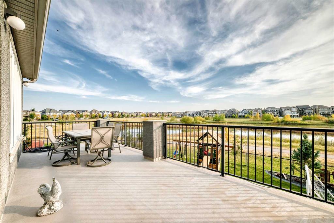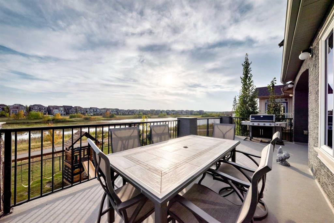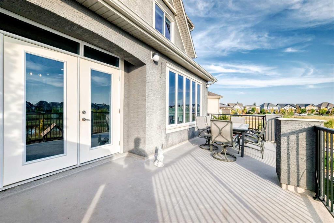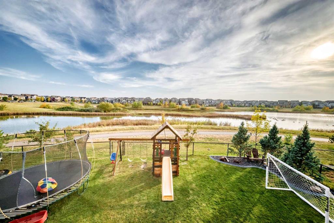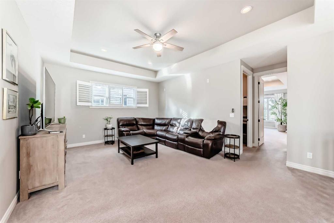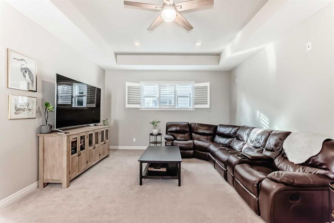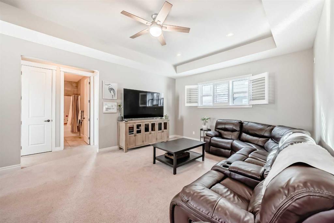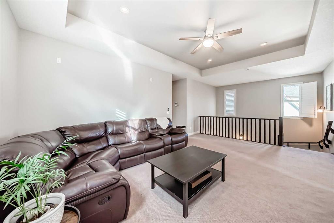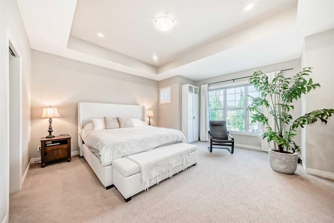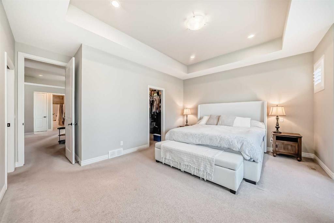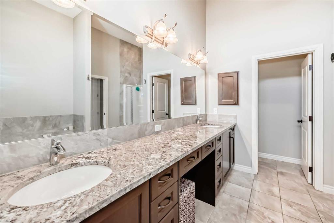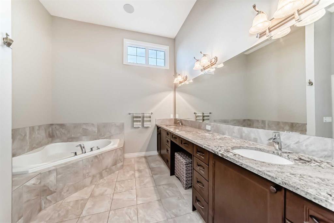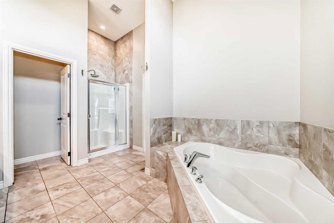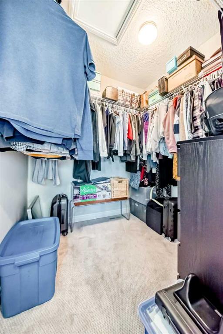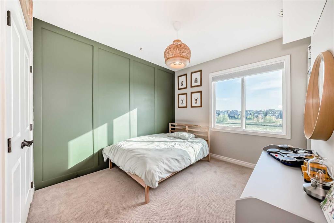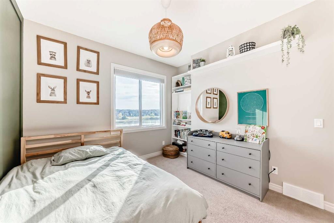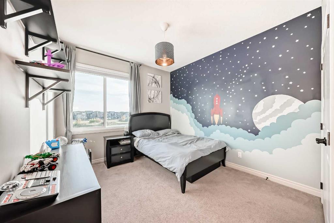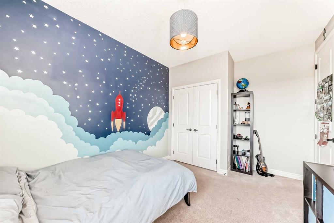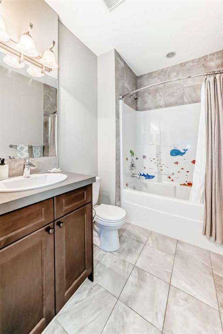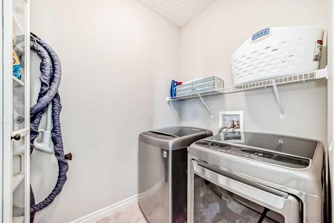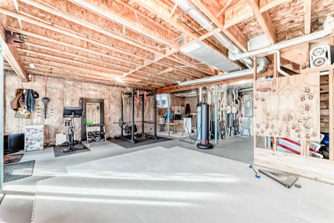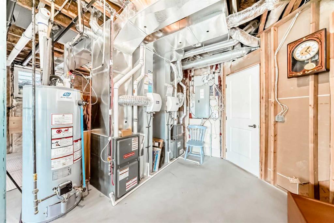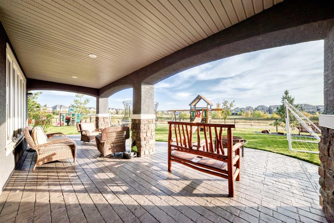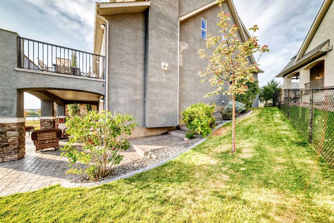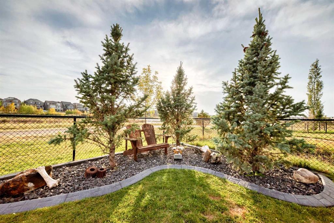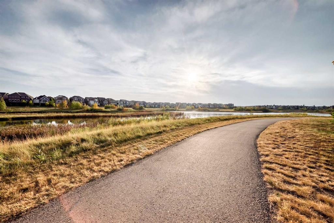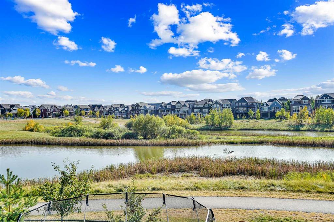Residential Listings
David Hansen / Real Estate Professionals Inc.
95 Marquis Crescent SE, House for sale in Mahogany Calgary , Alberta , T3M1Y1
MLS® # A2258479
Experience LAKESIDE LIVING in sought-after Mahogany. This beautifully upgraded detached family home BACKS ONTO THE WETLANDS and effortlessly blends comfort with modern sophistication, offering the ultimate retreat for growing families. Stamped concrete steps lead you down to the south facing backyard that is finished with added trees and beautiful landscaping. Also includes OUTDOOR HOT WATER TAP perfect for filling the kids pool with! Enjoy the PANORAMIC WATER VIEWS from your oversized upper deck perfect fo...
Essential Information
-
MLS® #
A2258479
-
Partial Bathrooms
1
-
Property Type
Detached
-
Full Bathrooms
2
-
Year Built
2014
-
Property Style
2 Storey
Community Information
-
Postal Code
T3M1Y1
Services & Amenities
-
Parking
Concrete DrivewayDouble Garage AttachedOff StreetParking Pad
Interior
-
Floor Finish
CarpetTile
-
Interior Feature
Ceiling Fan(s)Double VanityGranite CountersHigh CeilingsJetted TubKitchen IslandNo Animal HomeNo Smoking HomeOpen FloorplanRecessed LightingStorageVinyl WindowsWalk-In Closet(s)Wired for DataWired for Sound
-
Heating
Forced AirNatural GasZoned
Exterior
-
Lot/Exterior Features
BalconyBBQ gas lineLightingPrivate EntrancePrivate Yard
-
Construction
ConcreteStoneStuccoWood Frame
-
Roof
Asphalt Shingle
Additional Details
-
Zoning
R-G
$5328/month
Est. Monthly Payment
Single Family
Townhouse
Apartments
NE Calgary
NW Calgary
N Calgary
W Calgary
Inner City
S Calgary
SE Calgary
E Calgary
Retail Bays Sale
Retail Bays Lease
Warehouse Sale
Warehouse Lease
Land for Sale
Restaurant
All Business
Calgary Listings
Apartment Buildings
New Homes
Luxury Homes
Foreclosures
Handyman Special
Walkout Basements

