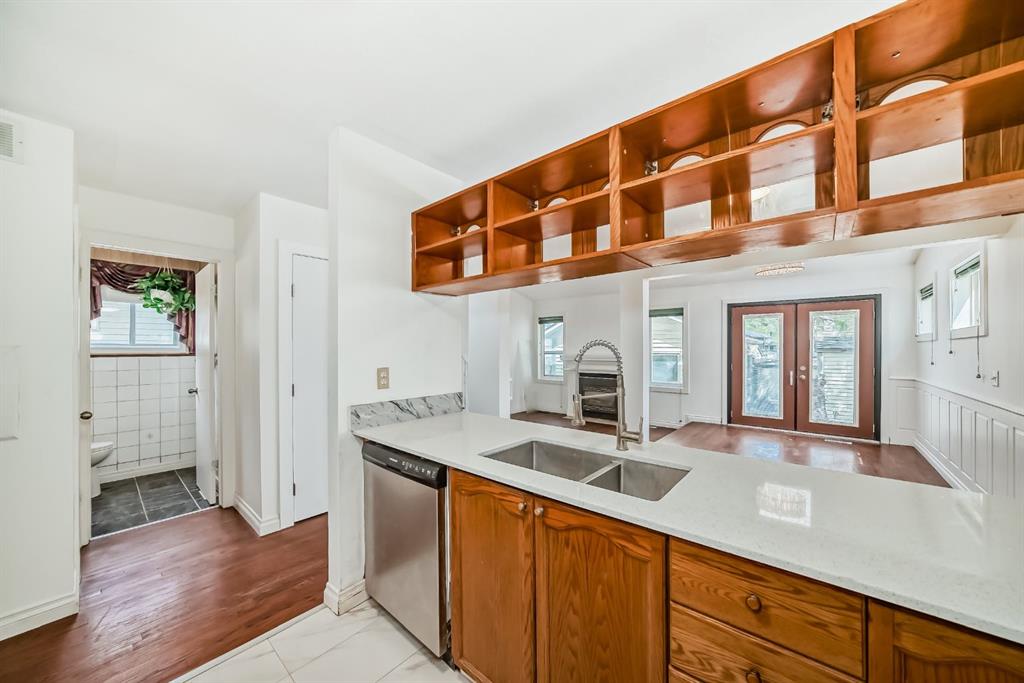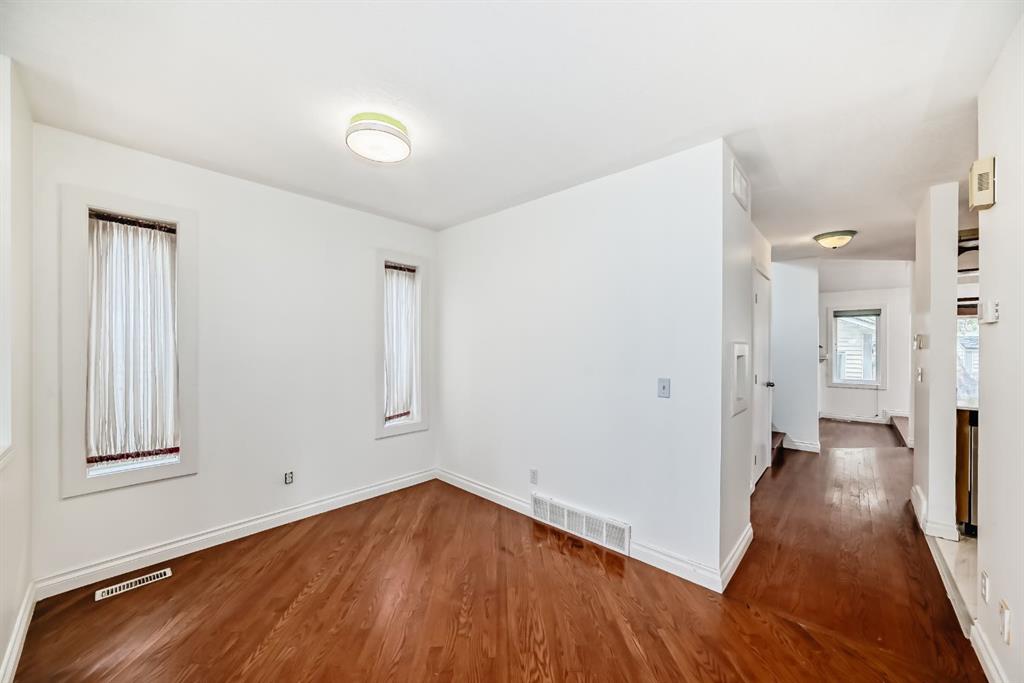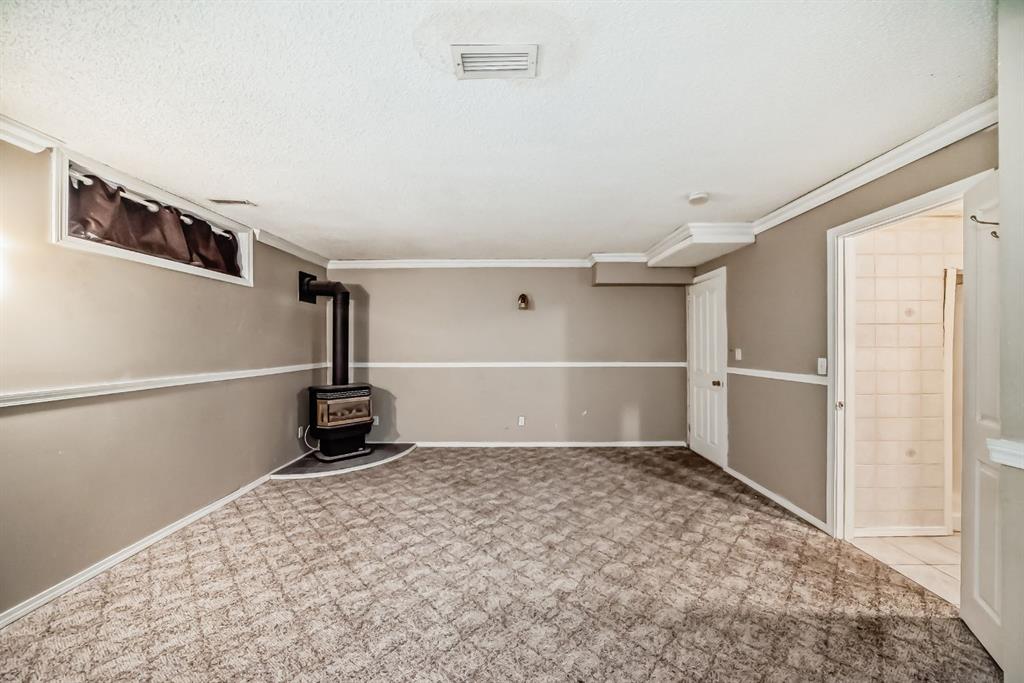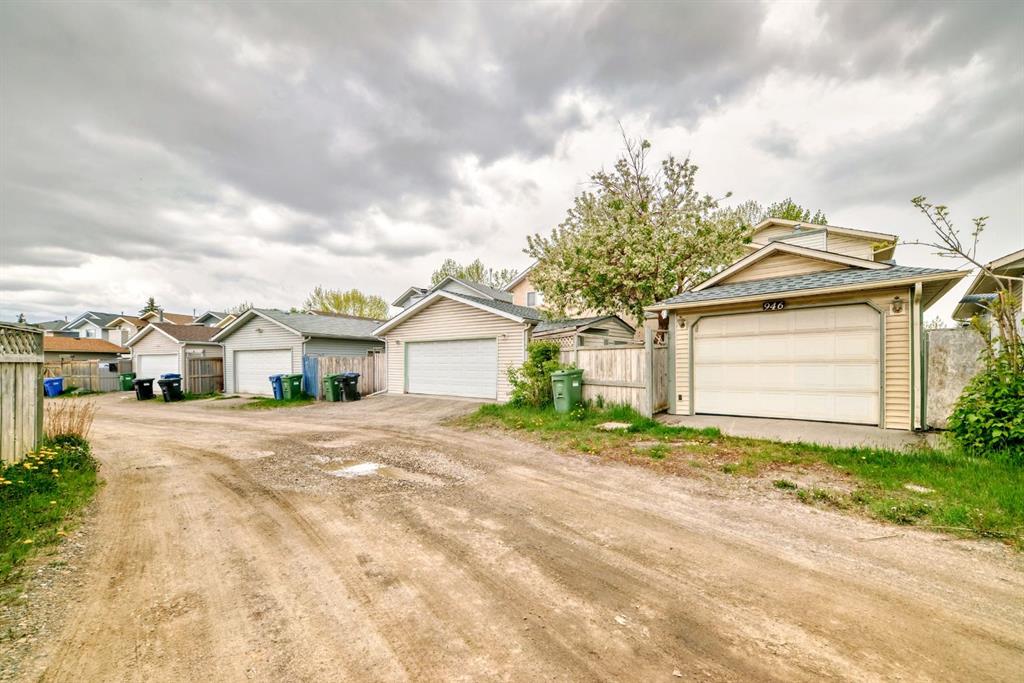Residential Listings
Chuck Nguyen / Royal LePage Mission Real Estate
946 Erin Woods Drive SE, House for sale in Erin Woods Calgary , Alberta , T2B 3C4
MLS® # A2224453
A rare opportunity — one of the largest two-storey homes in the area, with solid bones and a smart interior layout. The elegant front elevation adds curb appeal, while the skylight above dining room brings in beautiful natural light. The heart of the home, the kitchen, features a brand-new sleek quartz countertops. The cheater ensuite offers convenient access from both the hallway and the primary bedroom. The roof shingles were replaced just over 5 years ago. The detached single garage and charming storage ...
Essential Information
-
MLS® #
A2224453
-
Partial Bathrooms
1
-
Property Type
Detached
-
Full Bathrooms
2
-
Year Built
1989
-
Property Style
2 Storey
Community Information
-
Postal Code
T2B 3C4
Services & Amenities
-
Parking
Single Garage Detached
Interior
-
Floor Finish
Ceramic TileLaminate
-
Interior Feature
See Remarks
-
Heating
CentralForced AirNatural Gas
Exterior
-
Lot/Exterior Features
Private Yard
-
Construction
Vinyl SidingWood Frame
-
Roof
Asphalt Shingle
Additional Details
-
Zoning
R-CG
$2186/month
Est. Monthly Payment
Single Family
Townhouse
Apartments
NE Calgary
NW Calgary
N Calgary
W Calgary
Inner City
S Calgary
SE Calgary
E Calgary
Retail Bays Sale
Retail Bays Lease
Warehouse Sale
Warehouse Lease
Land for Sale
Restaurant
All Business
Calgary Listings
Apartment Buildings
New Homes
Luxury Homes
Foreclosures
Handyman Special
Walkout Basements













































