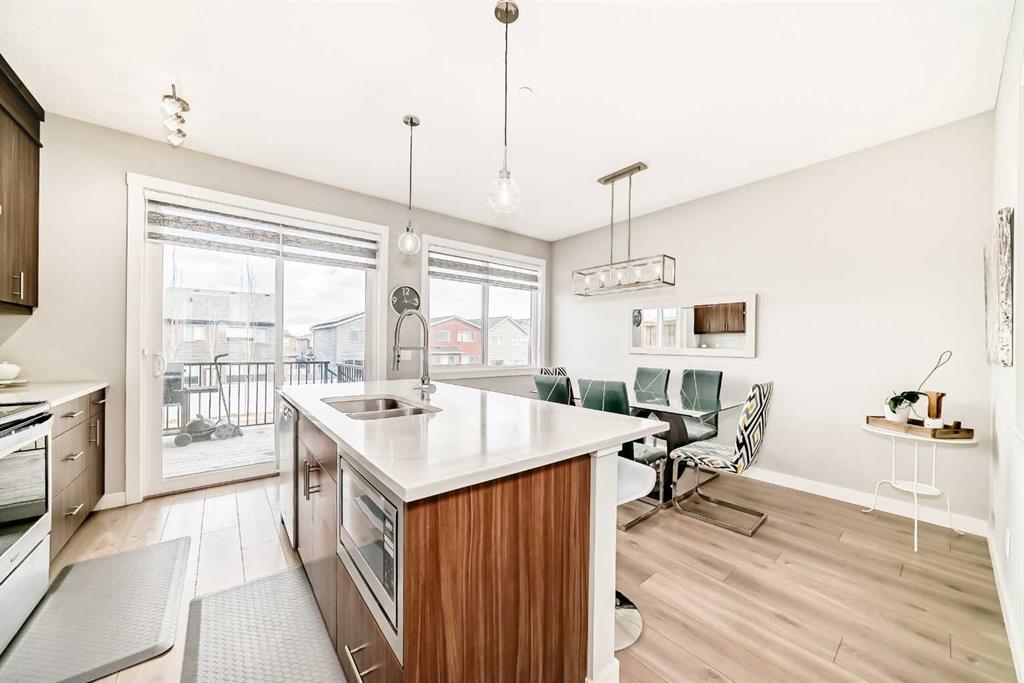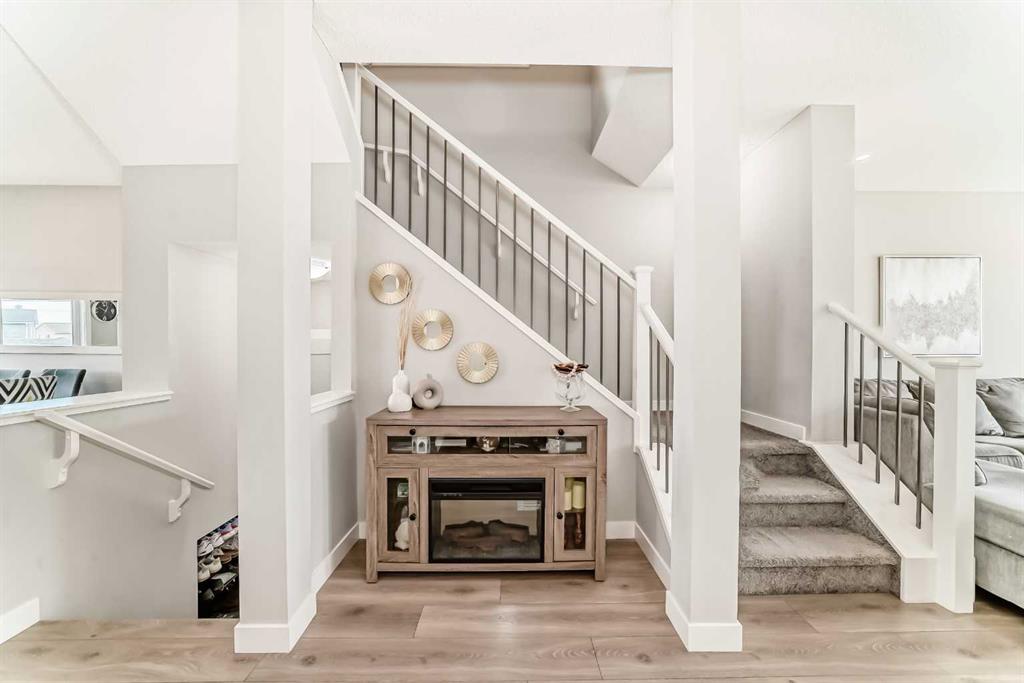Residential Listings
Miguel Tumang / RE/MAX First
942 Livingston Way NE Calgary , Alberta , T3P 1L6
MLS® # A2206140
OPEN HOUSE on Saturday, June 7, 2025 b/w 1-3pm...PRICE REDUCED - Stunning Semi-Detached Home in Livingston – Calgary’s Thriving Northwest Community! Welcome to this beautifully designed 3+1 BED+ DEN, 3.5 BATH home in the sought-after community of Livingston. Offering modern finishes, functional living spaces, and investment potential, this home is perfect for growing families! throughout. Key Features: Spacious & Open-Concept Living – Bright and airy layout with stylish finishes throughout. Chef’s Kitchen...
Essential Information
-
MLS® #
A2206140
-
Partial Bathrooms
1
-
Property Type
Semi Detached (Half Duplex)
-
Full Bathrooms
3
-
Year Built
2019
-
Property Style
2 StoreyAttached-Side by Side
Community Information
-
Postal Code
T3P 1L6
Services & Amenities
-
Parking
Alley AccessSide By SideStallUnpaved
Interior
-
Floor Finish
CarpetLaminateTile
-
Interior Feature
Kitchen IslandNo Animal HomeNo Smoking HomeOpen FloorplanPantryQuartz Counters
-
Heating
Forced AirNatural Gas
Exterior
-
Lot/Exterior Features
LightingPrivate EntrancePrivate Yard
-
Construction
Vinyl SidingWood Frame
-
Roof
Asphalt Shingle
Additional Details
-
Zoning
R-G
$2687/month
Est. Monthly Payment
Single Family
Townhouse
Apartments
NE Calgary
NW Calgary
N Calgary
W Calgary
Inner City
S Calgary
SE Calgary
E Calgary
Retail Bays Sale
Retail Bays Lease
Warehouse Sale
Warehouse Lease
Land for Sale
Restaurant
All Business
Calgary Listings
Apartment Buildings
New Homes
Luxury Homes
Foreclosures
Handyman Special
Walkout Basements








































