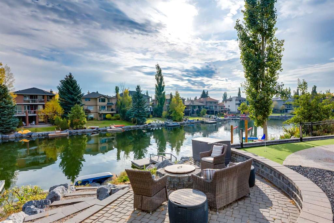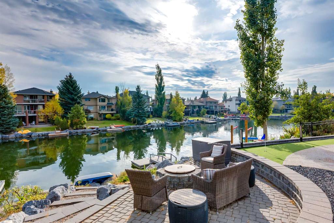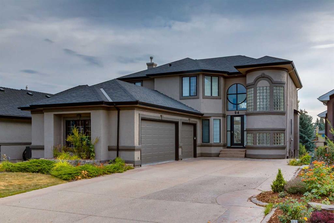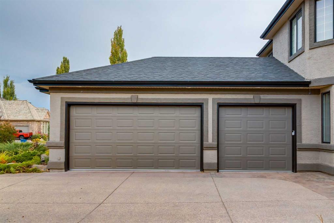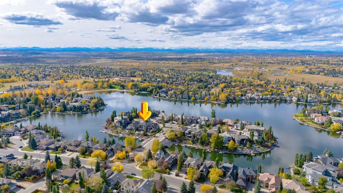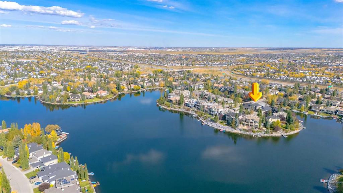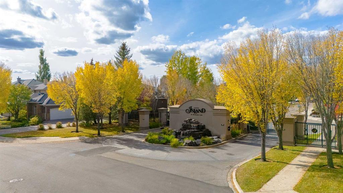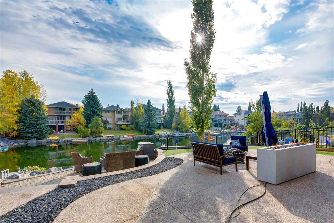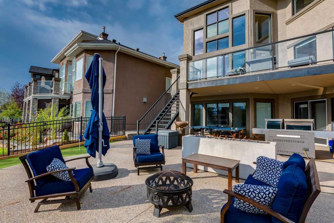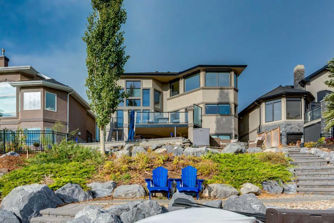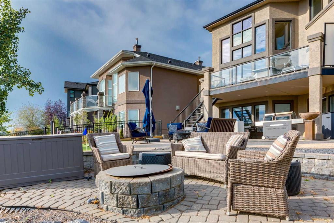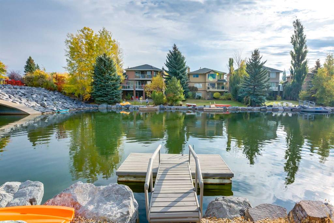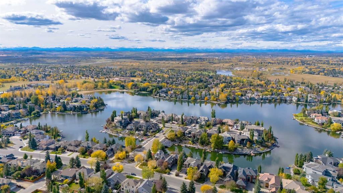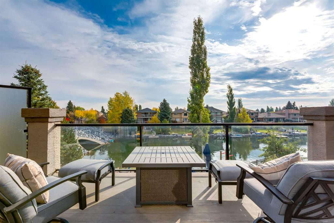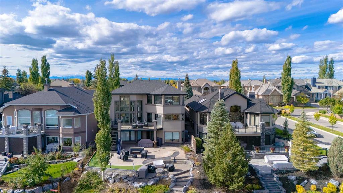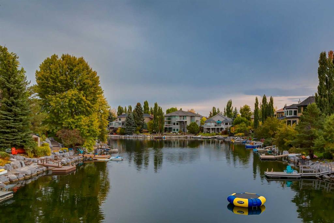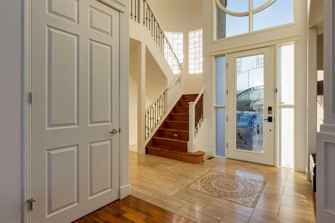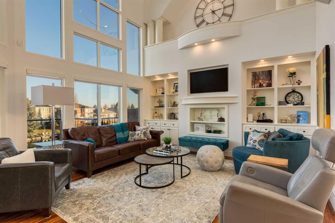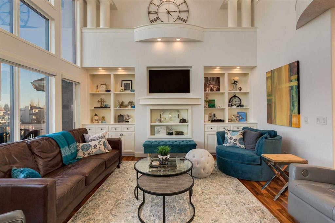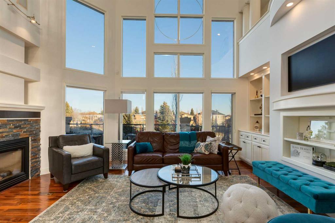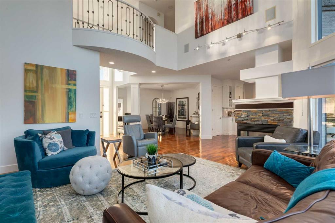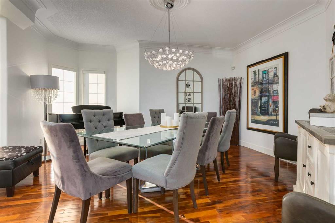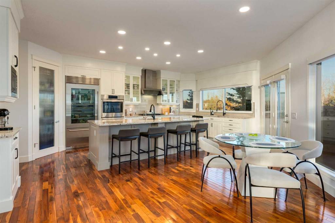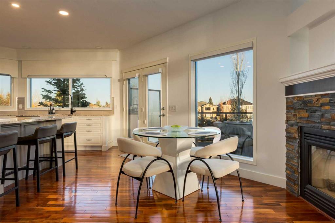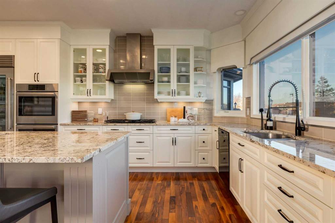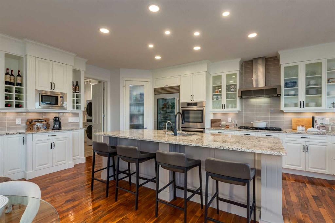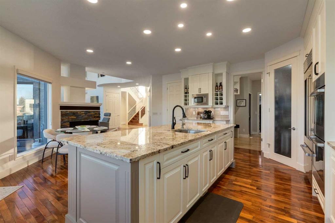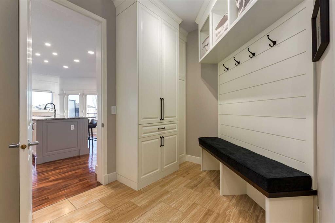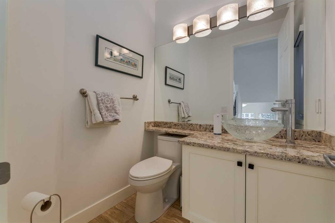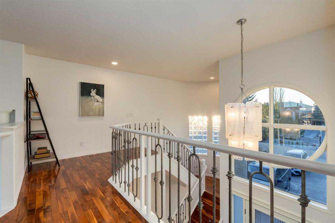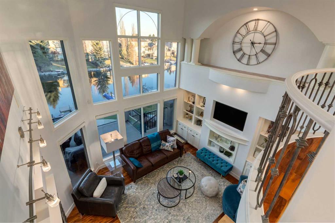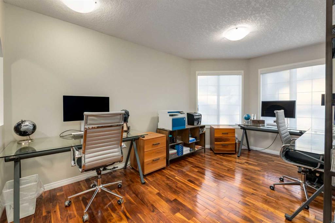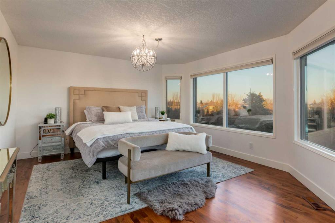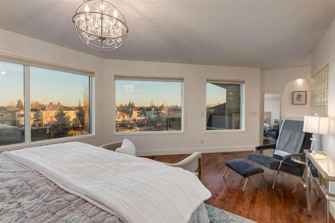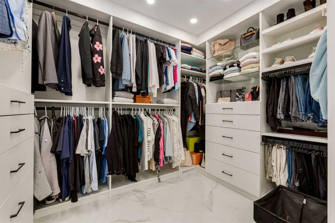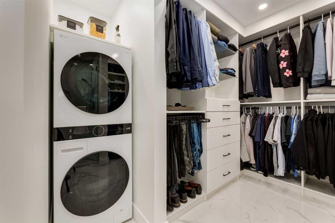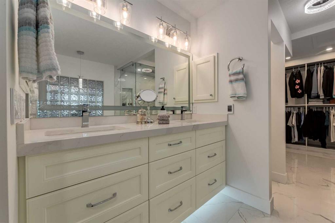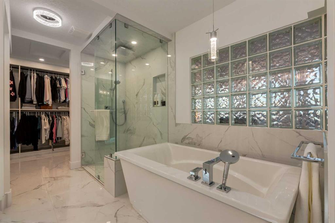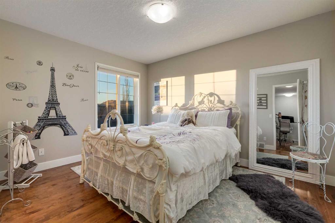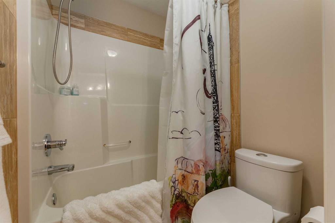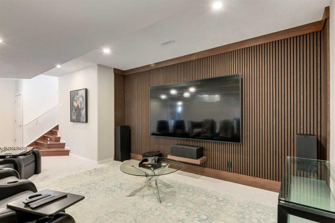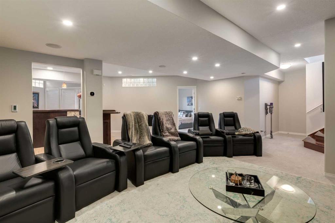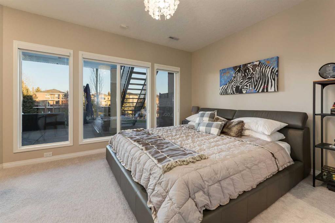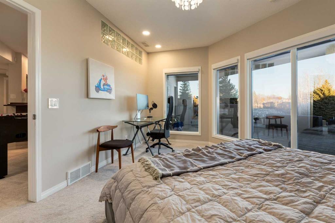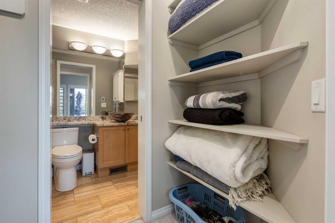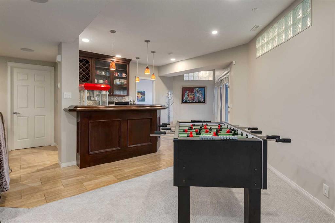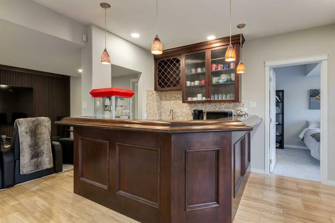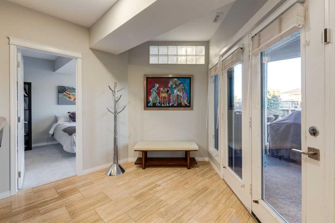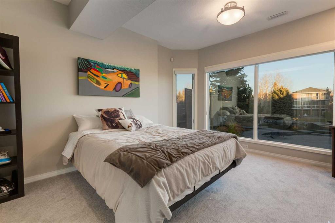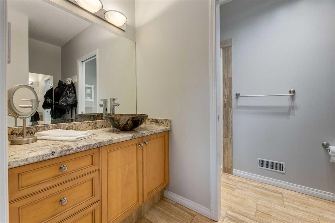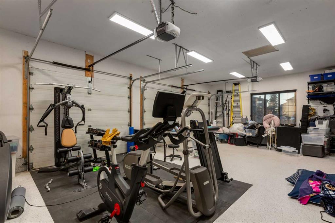Residential Listings
Joel Anderson / Real Broker
94 Mckenzie Lake Island SE, House for sale in McKenzie Lake Calgary , Alberta , T2Z 3P4
MLS® # A2267835
Welcome to 94 McKenzie Lake Island — a rare opportunity to own an exclusive lakefront retreat on one of Calgary’s few private gated island communities. This beautifully updated 4-bedroom home combines timeless elegance with modern comfort, offering over 3500 total sq. ft. of luxurious living space and private views of McKenzie Lake. It is a privilege to be a resident of this special island community, and this home encompasses a perfect balance of city living and four season lake life. Carefully renovated, t...
Essential Information
-
MLS® #
A2267835
-
Partial Bathrooms
1
-
Property Type
Detached
-
Full Bathrooms
4
-
Year Built
1998
-
Property Style
2 Storey
Community Information
-
Postal Code
T2Z 3P4
Services & Amenities
-
Parking
DrivewayFront DriveGarage Door OpenerGarage Faces FrontHeated GarageOversizedTriple Garage Attached
Interior
-
Floor Finish
Ceramic TileHardwood
-
Interior Feature
BookcasesBreakfast BarBuilt-in FeaturesChandelierCloset OrganizersDouble VanityGranite CountersHigh CeilingsKitchen IslandOpen FloorplanPantrySeparate EntranceSoaking TubStorageWalk-In Closet(s)Wet Bar
-
Heating
Forced AirNatural Gas
Exterior
-
Lot/Exterior Features
BalconyFire Pit
-
Construction
StuccoWood Frame
-
Roof
Asphalt Shingle
Additional Details
-
Zoning
R-CG
$8630/month
Est. Monthly Payment
Single Family
Townhouse
Apartments
NE Calgary
NW Calgary
N Calgary
W Calgary
Inner City
S Calgary
SE Calgary
E Calgary
Retail Bays Sale
Retail Bays Lease
Warehouse Sale
Warehouse Lease
Land for Sale
Restaurant
All Business
Calgary Listings
Apartment Buildings
New Homes
Luxury Homes
Foreclosures
Handyman Special
Walkout Basements

