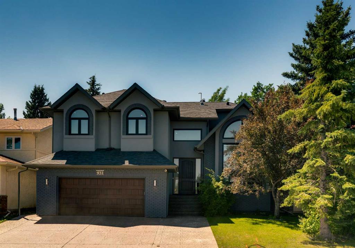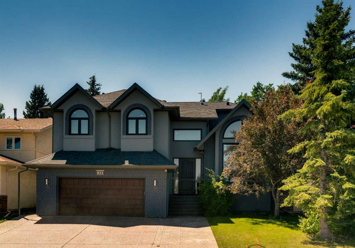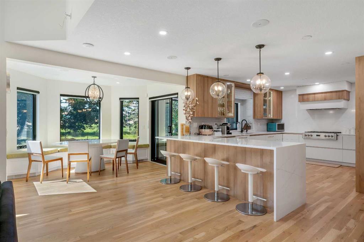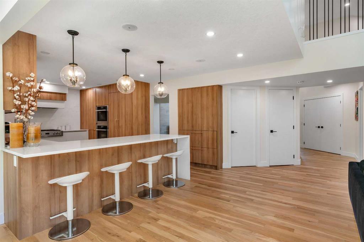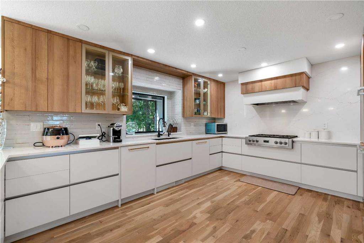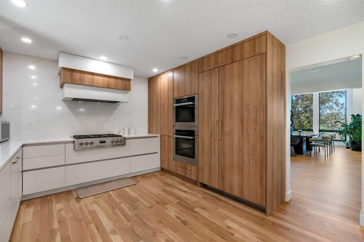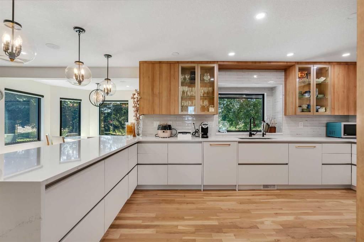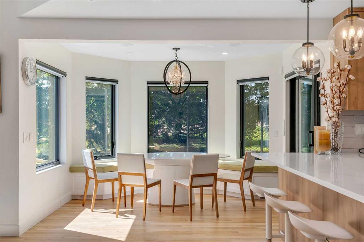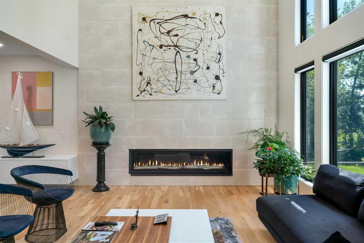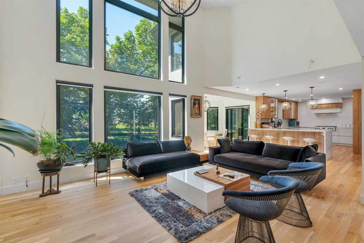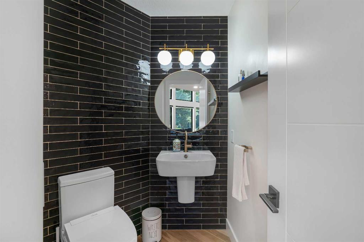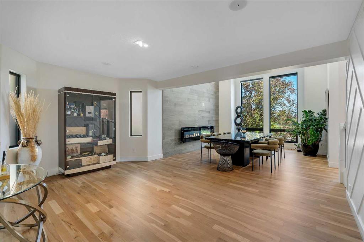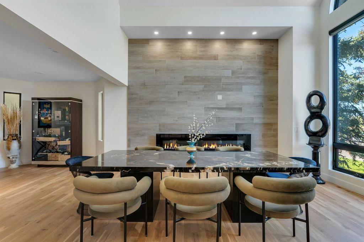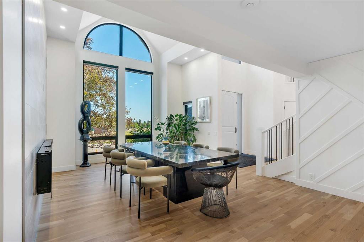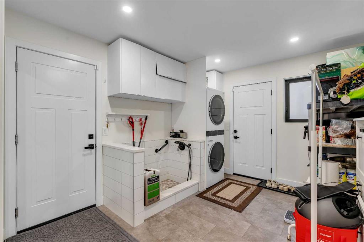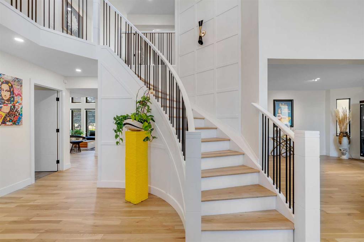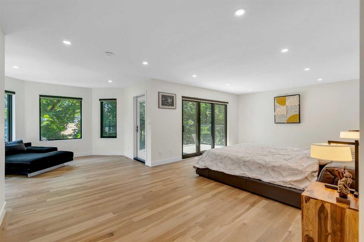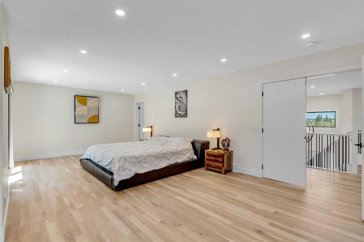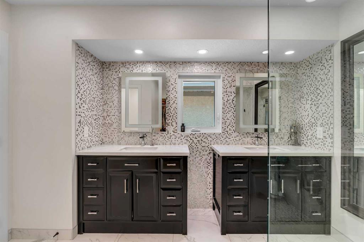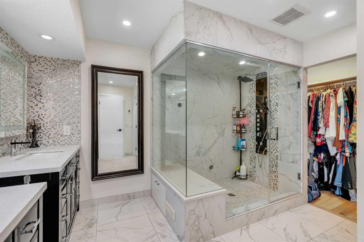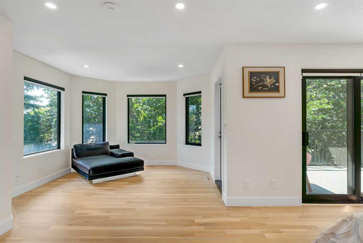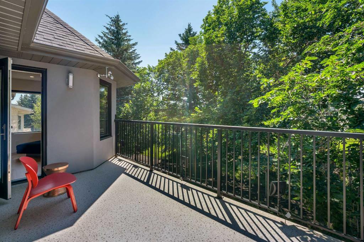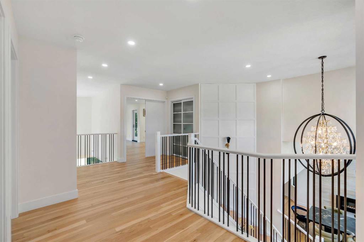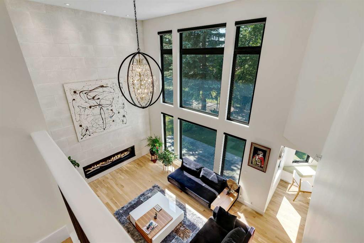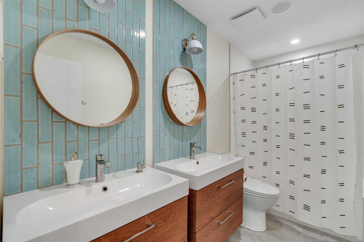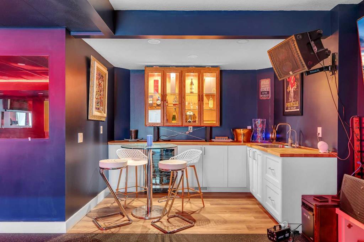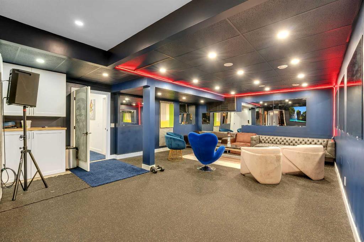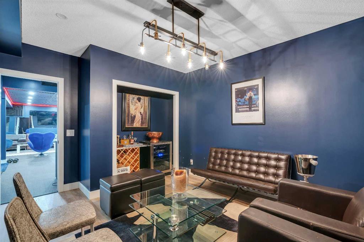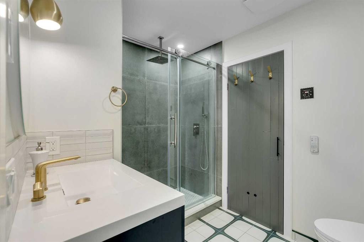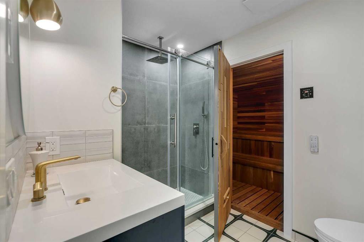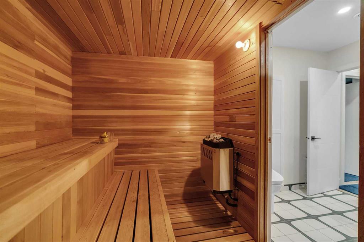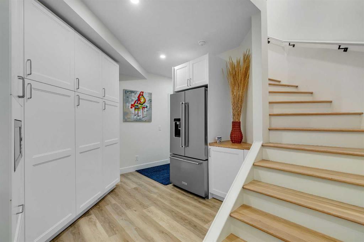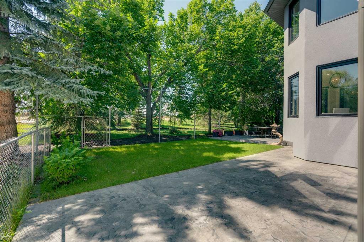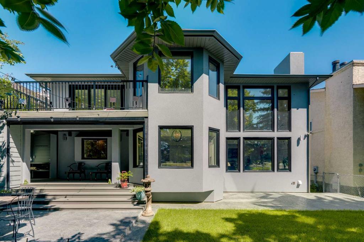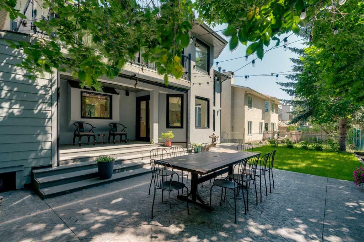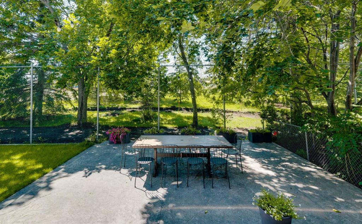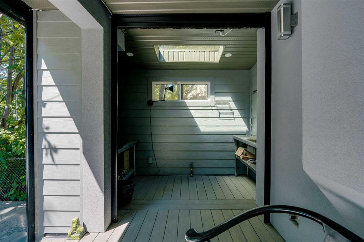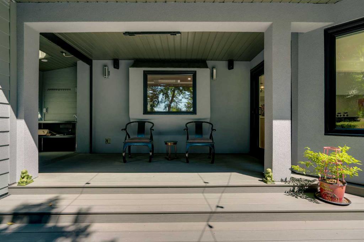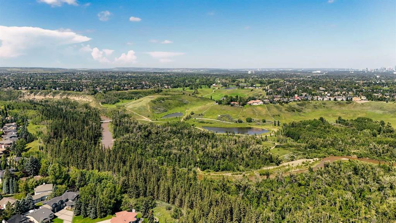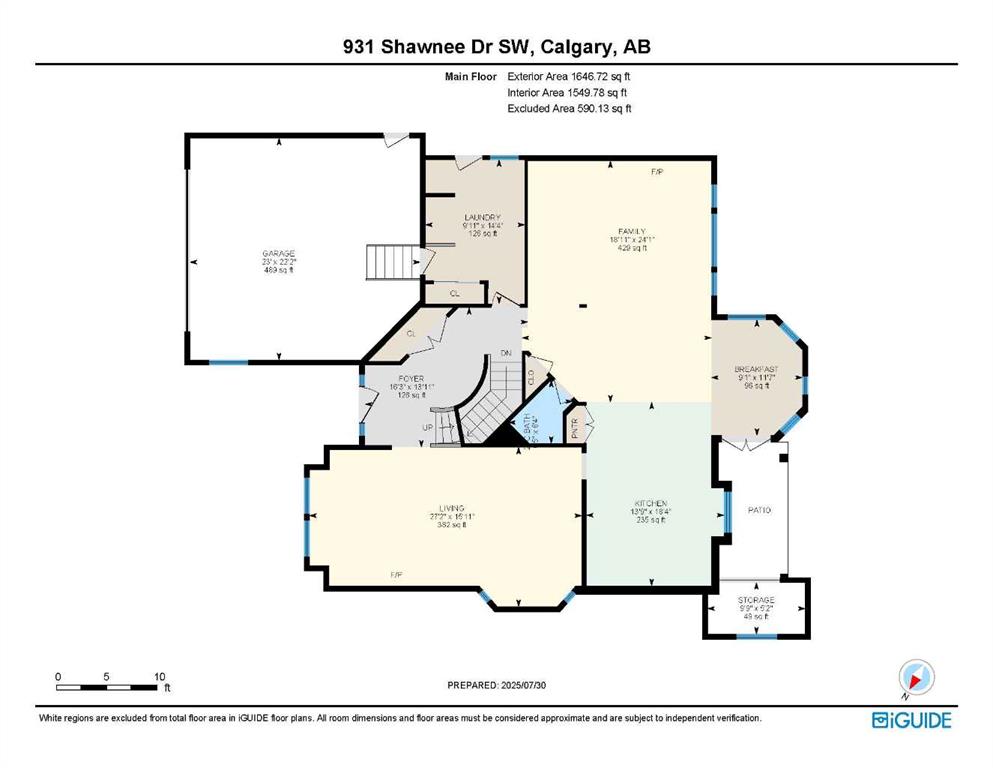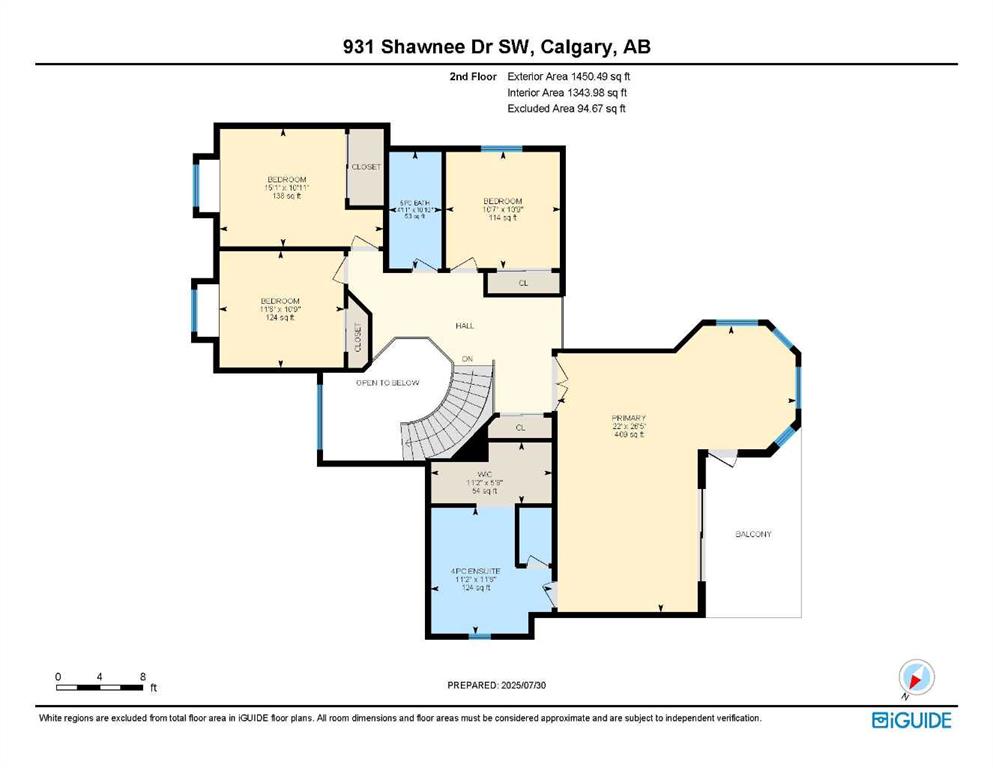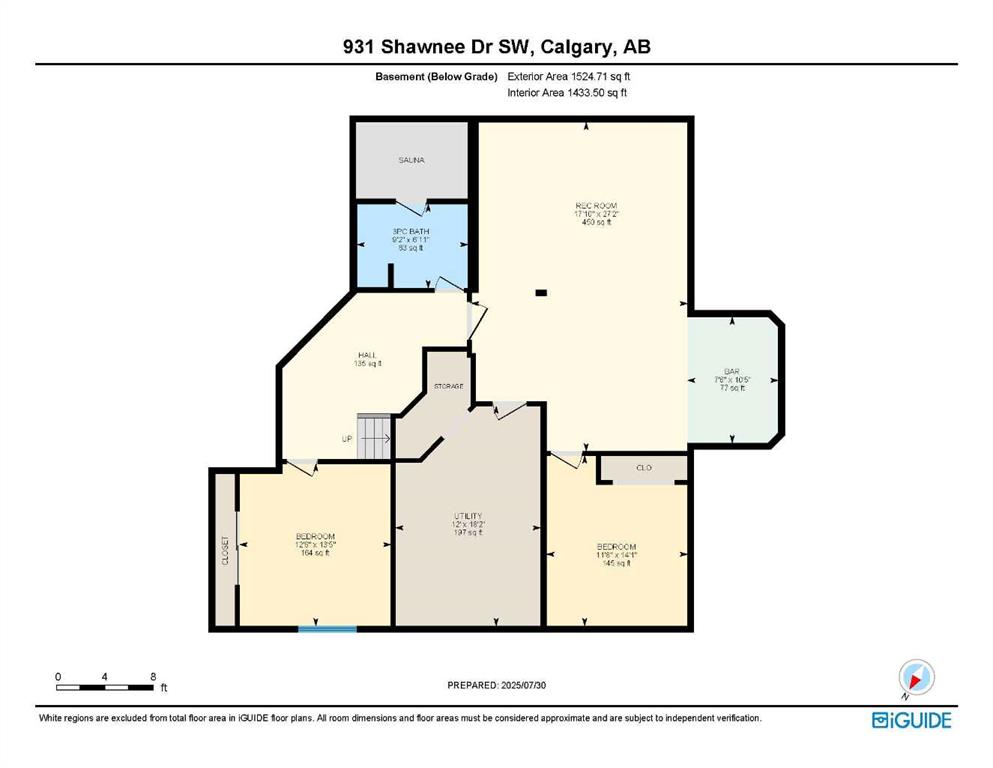Residential Listings
Nathan Koenigsberg / RE/MAX First
931 Shawnee Drive SW, House for sale in Shawnee Slopes Calgary , Alberta , T2Y 2G8
MLS® # A2245149
This showstopping residence blends architectural sophistication with modern luxury, backing directly onto a serene green space with a sun-filled south-facing backyard. Spanning over 3,000 sq ft above grade plus a fully finished basement, this extensively renovated custom home delivers an unforgettable living experience tailored for both refined entertaining and comfortable family living. The main level is defined by designer finishes, white oak hardwood, and expansive black-trimmed triple-pane windows that ...
Essential Information
-
MLS® #
A2245149
-
Partial Bathrooms
1
-
Property Type
Detached
-
Full Bathrooms
3
-
Year Built
1990
-
Property Style
2 Storey
Community Information
-
Postal Code
T2Y 2G8
Services & Amenities
-
Parking
Double Garage AttachedHeated GarageIn Garage Electric Vehicle Charging Station(s)Insulated
Interior
-
Floor Finish
HardwoodTileVinyl
-
Interior Feature
Breakfast BarBuilt-in FeaturesChandelierCloset OrganizersCrown MoldingDouble VanityHigh CeilingsOpen FloorplanPantryQuartz CountersRecessed LightingSaunaSee RemarksSoaking TubStorageTankless Hot WaterVaulted Ceiling(s)Walk-In Closet(s)Wet Bar
-
Heating
Forced AirNatural Gas
Exterior
-
Lot/Exterior Features
LightingPrivate Yard
-
Construction
BrickStuccoWood Frame
-
Roof
Asphalt Shingle
Additional Details
-
Zoning
R-CG
$6194/month
Est. Monthly Payment
Single Family
Townhouse
Apartments
NE Calgary
NW Calgary
N Calgary
W Calgary
Inner City
S Calgary
SE Calgary
E Calgary
Retail Bays Sale
Retail Bays Lease
Warehouse Sale
Warehouse Lease
Land for Sale
Restaurant
All Business
Calgary Listings
Apartment Buildings
New Homes
Luxury Homes
Foreclosures
Handyman Special
Walkout Basements

