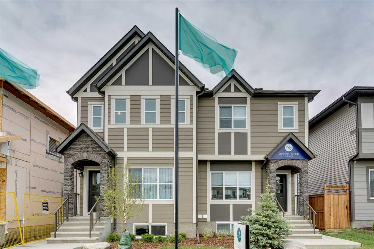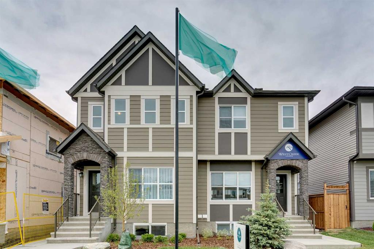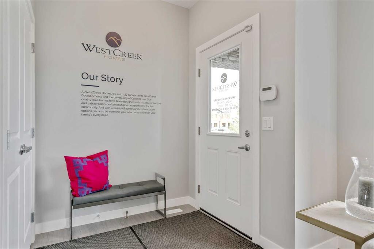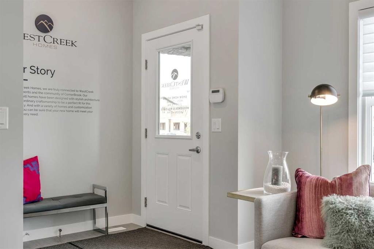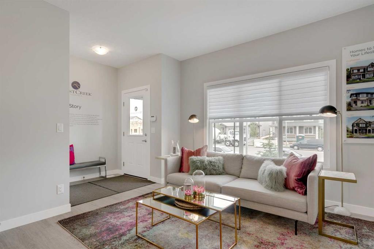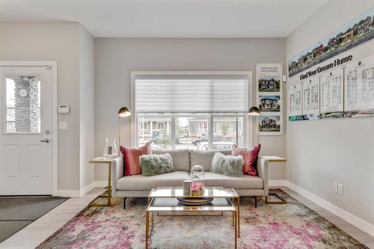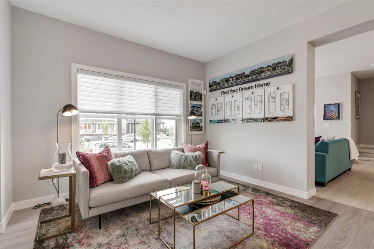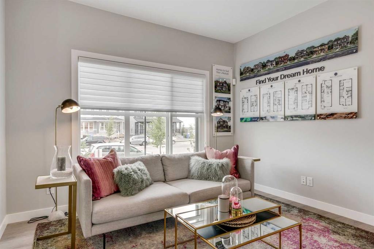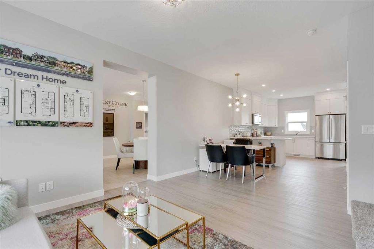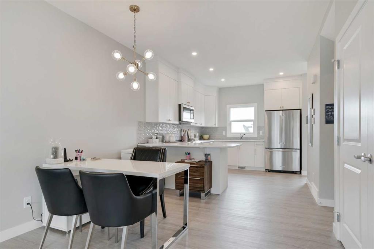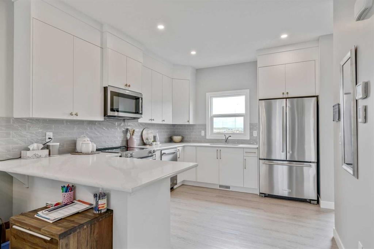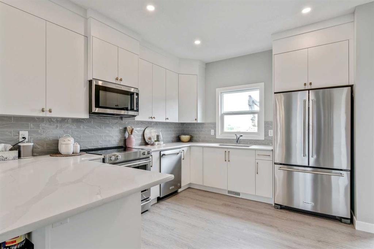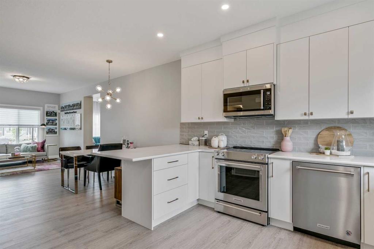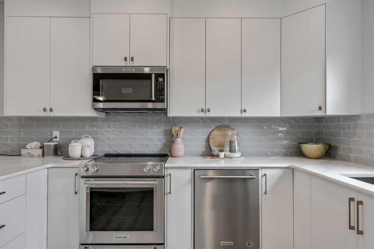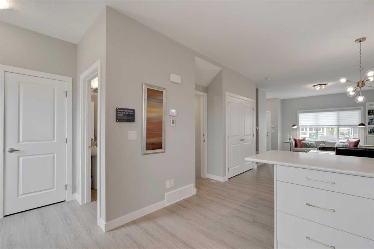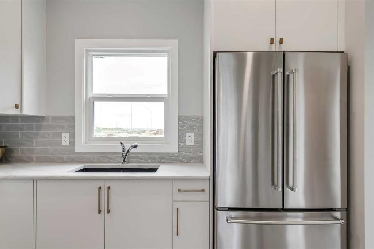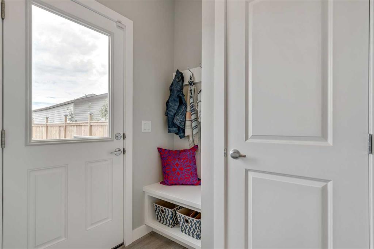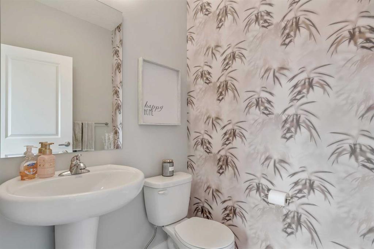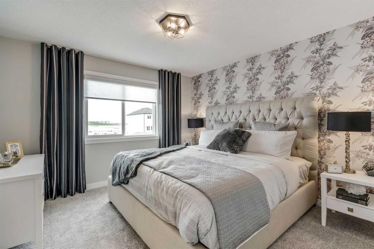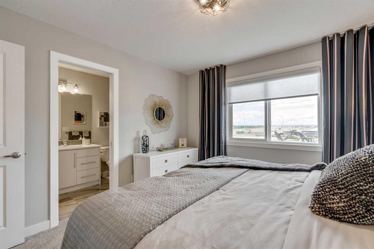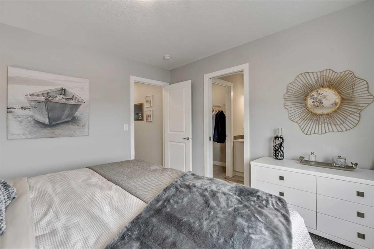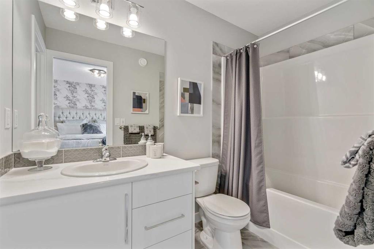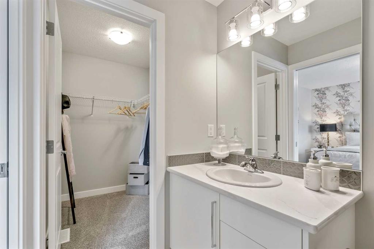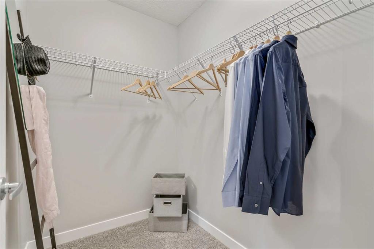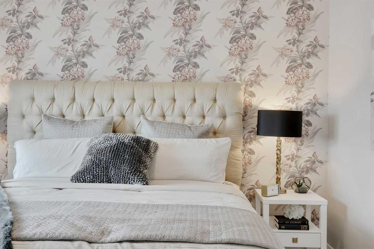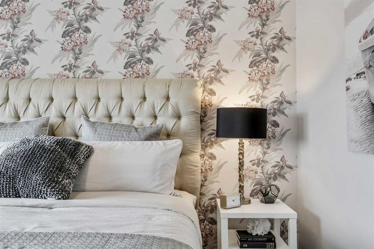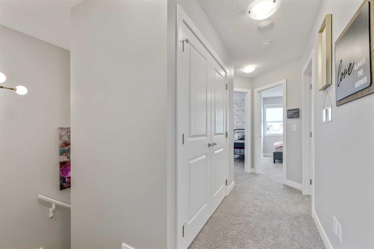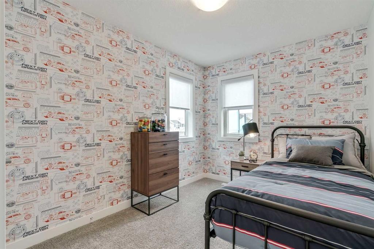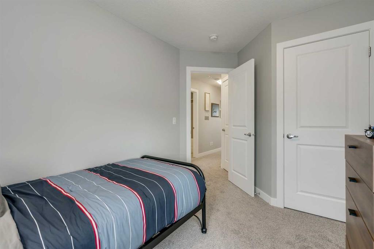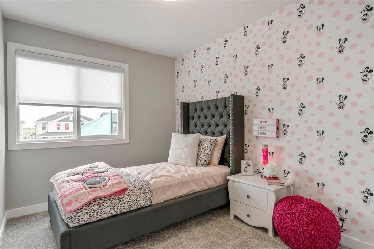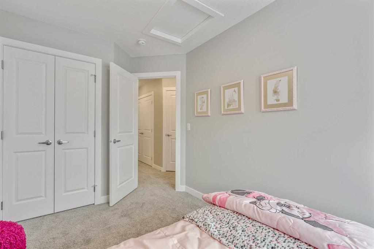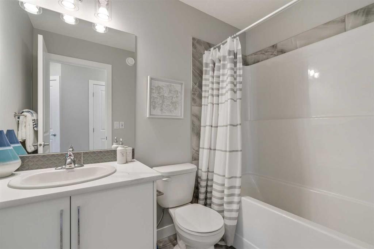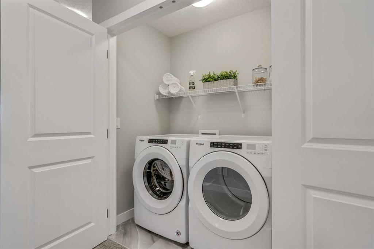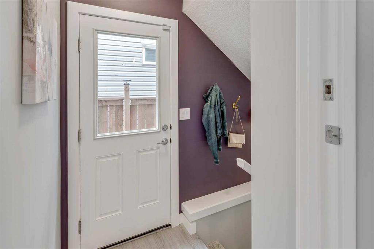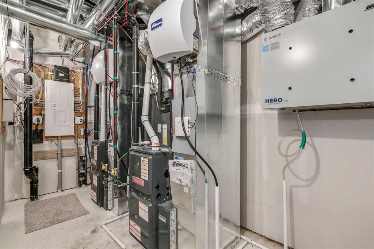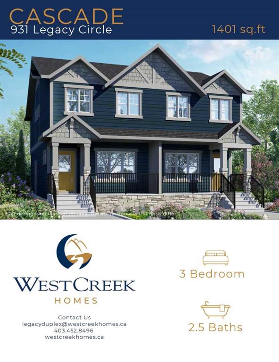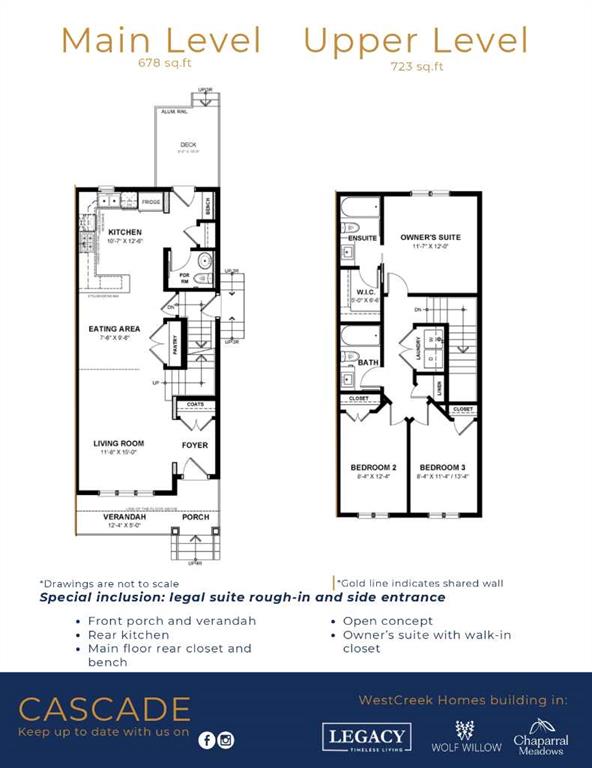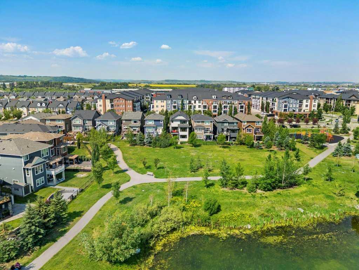Residential Listings
James Schaeffler / RE/MAX First
931 Legacy Circle SE Calgary , Alberta , T2X 6A1
MLS® # A2264994
Westcreek Home presents the Cascade plan offering a perfect blend of style and functionality, starting with a charming front porch with stone accent exterior. Step inside to a spacious front lifestyle room featuring 9’ knockdown ceilings and durable vinyl plank flooring. The center dining area flows seamlessly into a beautifully appointed rear kitchen, complete with quartz countertops, extended height white cabinets with upper soffit fillers, a striking chimney hood fan, and a tiled backsplash. A gas line r...
Essential Information
-
MLS® #
A2264994
-
Partial Bathrooms
1
-
Property Type
Semi Detached (Half Duplex)
-
Full Bathrooms
2
-
Year Built
2025
-
Property Style
2 StoreyAttached-Side by Side
Community Information
-
Postal Code
T2X 6A1
Services & Amenities
-
Parking
Parking Pad
Interior
-
Floor Finish
CarpetVinyl
-
Interior Feature
No Animal HomeNo Smoking HomeOpen FloorplanQuartz CountersSeparate EntranceStorageVinyl WindowsWalk-In Closet(s)
-
Heating
Forced AirNatural Gas
Exterior
-
Lot/Exterior Features
Private Entrance
-
Construction
StoneVinyl Siding
-
Roof
Asphalt Shingle
Additional Details
-
Zoning
R-Gm
$2409/month
Est. Monthly Payment
Single Family
Townhouse
Apartments
NE Calgary
NW Calgary
N Calgary
W Calgary
Inner City
S Calgary
SE Calgary
E Calgary
Retail Bays Sale
Retail Bays Lease
Warehouse Sale
Warehouse Lease
Land for Sale
Restaurant
All Business
Calgary Listings
Apartment Buildings
New Homes
Luxury Homes
Foreclosures
Handyman Special
Walkout Basements

