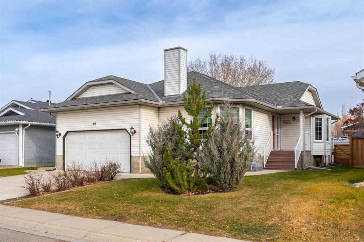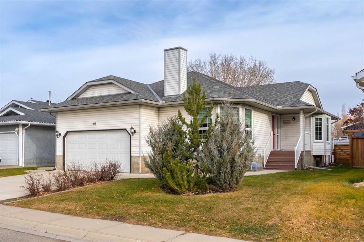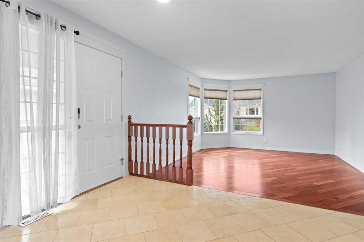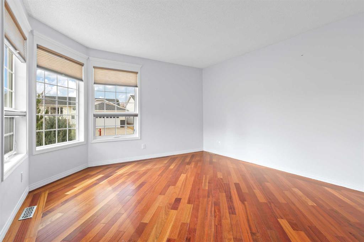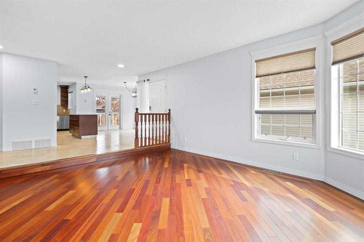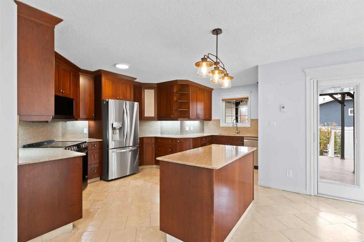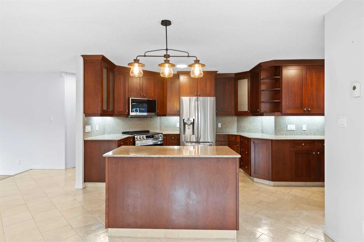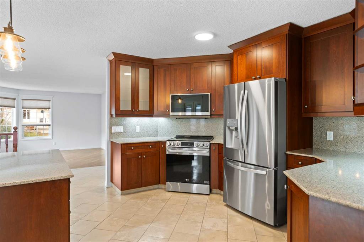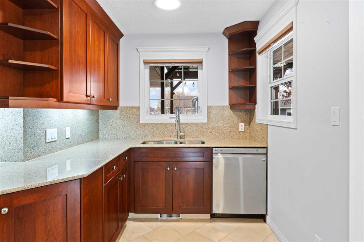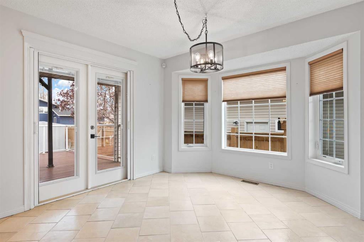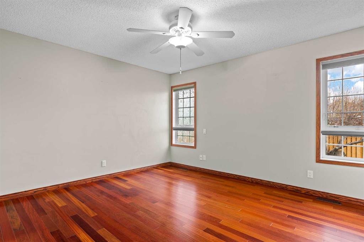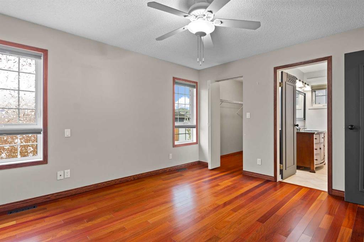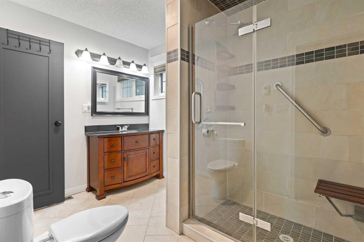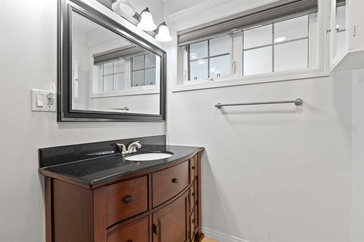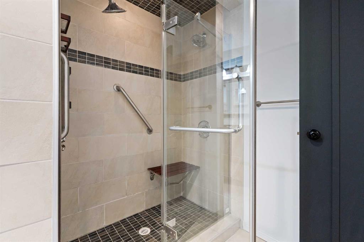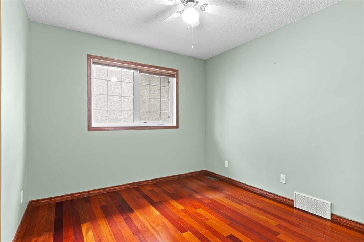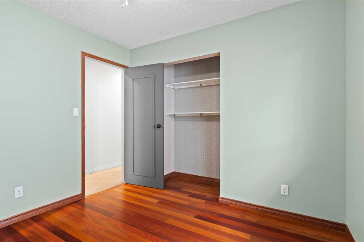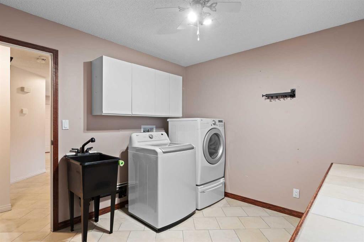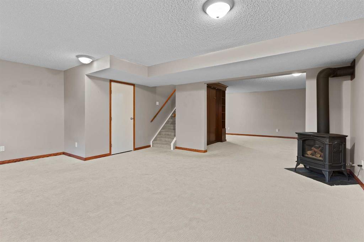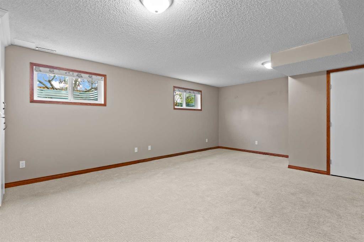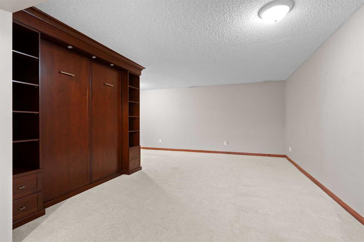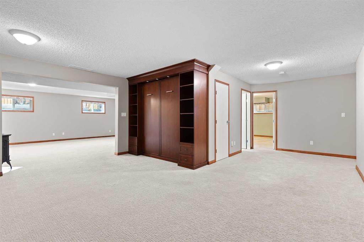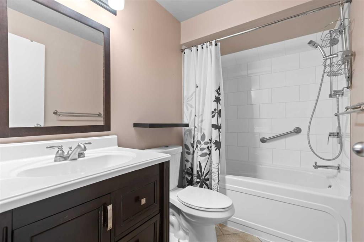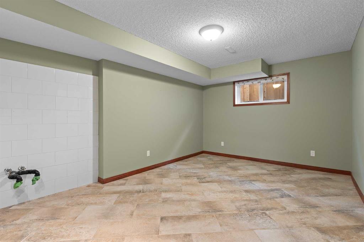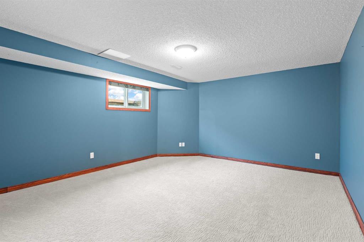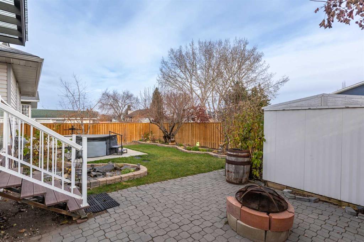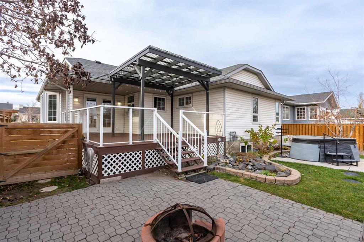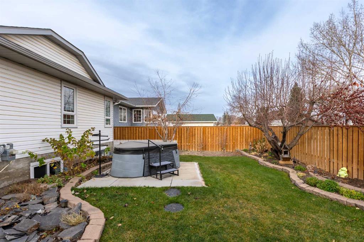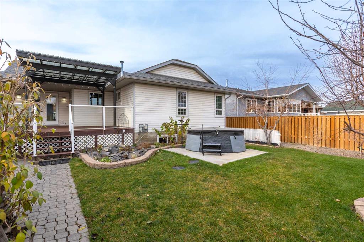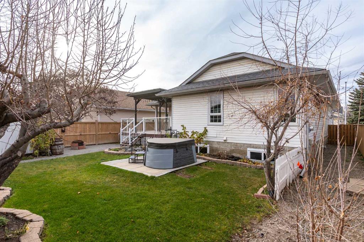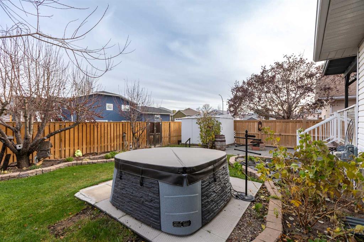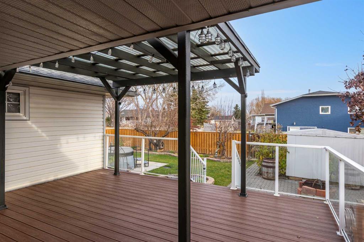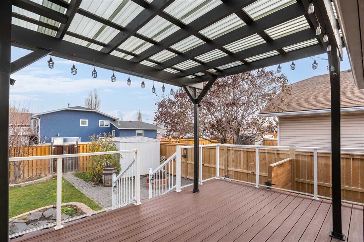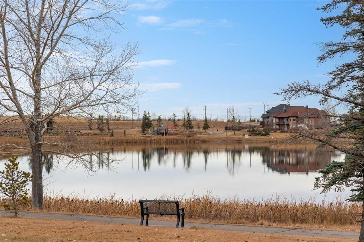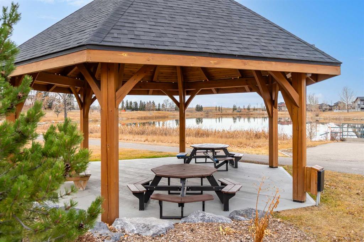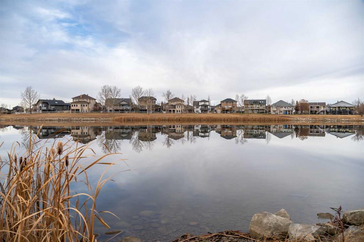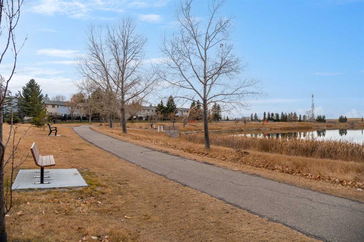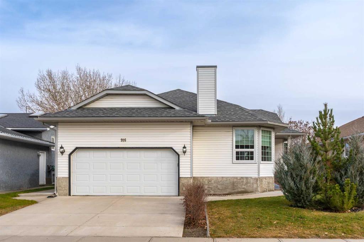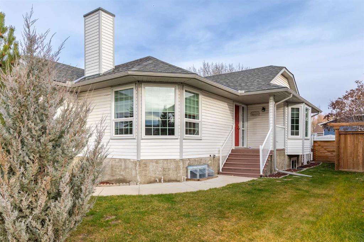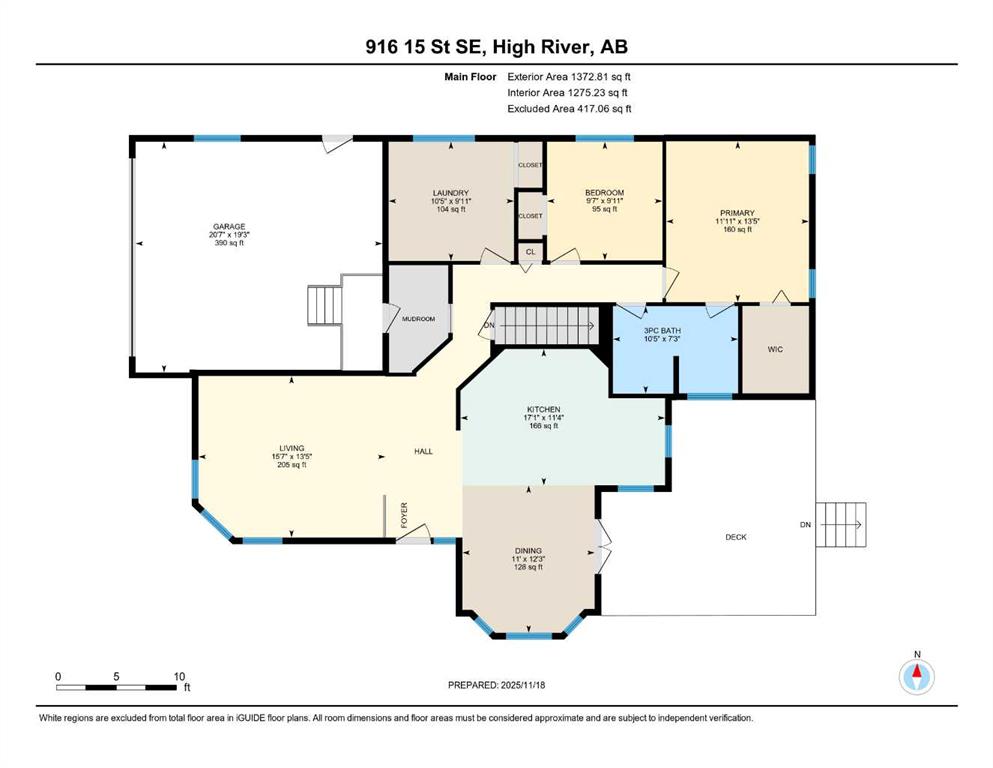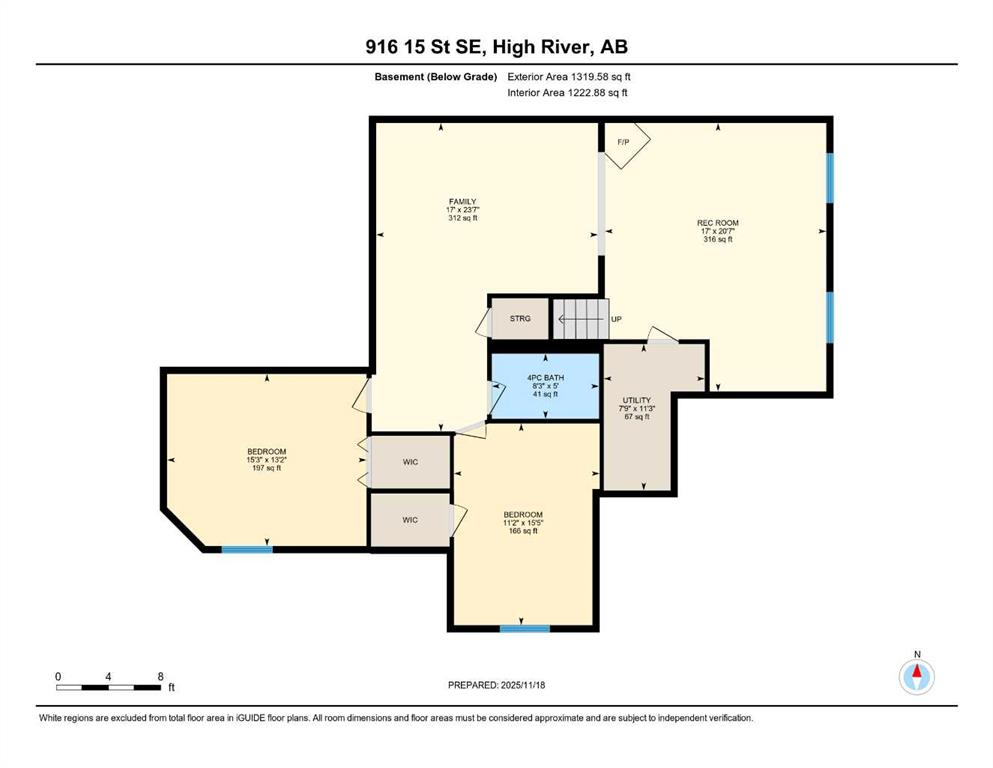Residential Listings
Laura Stretch / RE/MAX Southern Realty
916 15 Street SE, House for sale in Sunshine Meadow High River , Alberta , T1V 1L6
MLS® # A2270270
This beautiful and spacious bungalow is within walking distance to Joe Clark School, Highwood High School, Sunshine Lake, Emerson Lake, and the Happy Trails. It has two bedrooms on the main floor and two bedrooms in the fully finished basement, both with walk-in closets. The kitchen, dining room and living room are all open and bright, and the dining room opens onto a covered east facing deck. The kitchen is high quality and has a lot of cabinets, counter space, under cabinet lighting, granite counters and ...
Essential Information
-
MLS® #
A2270270
-
Year Built
1990
-
Property Style
Bungalow
-
Full Bathrooms
2
-
Property Type
Detached
Community Information
-
Postal Code
T1V 1L6
Services & Amenities
-
Parking
Double Garage AttachedDriveway
Interior
-
Floor Finish
CarpetCeramic TileHardwood
-
Interior Feature
Built-in FeaturesCloset OrganizersGranite CountersKitchen IslandNo Smoking HomeOpen FloorplanStorageVinyl WindowsWalk-In Closet(s)
-
Heating
Forced Air
Exterior
-
Lot/Exterior Features
Private Yard
-
Construction
Wood Frame
-
Roof
Asphalt Shingle
Additional Details
-
Zoning
TND
$2505/month
Est. Monthly Payment
Single Family
Townhouse
Apartments
NE Calgary
NW Calgary
N Calgary
W Calgary
Inner City
S Calgary
SE Calgary
E Calgary
Retail Bays Sale
Retail Bays Lease
Warehouse Sale
Warehouse Lease
Land for Sale
Restaurant
All Business
Calgary Listings
Apartment Buildings
New Homes
Luxury Homes
Foreclosures
Handyman Special
Walkout Basements

