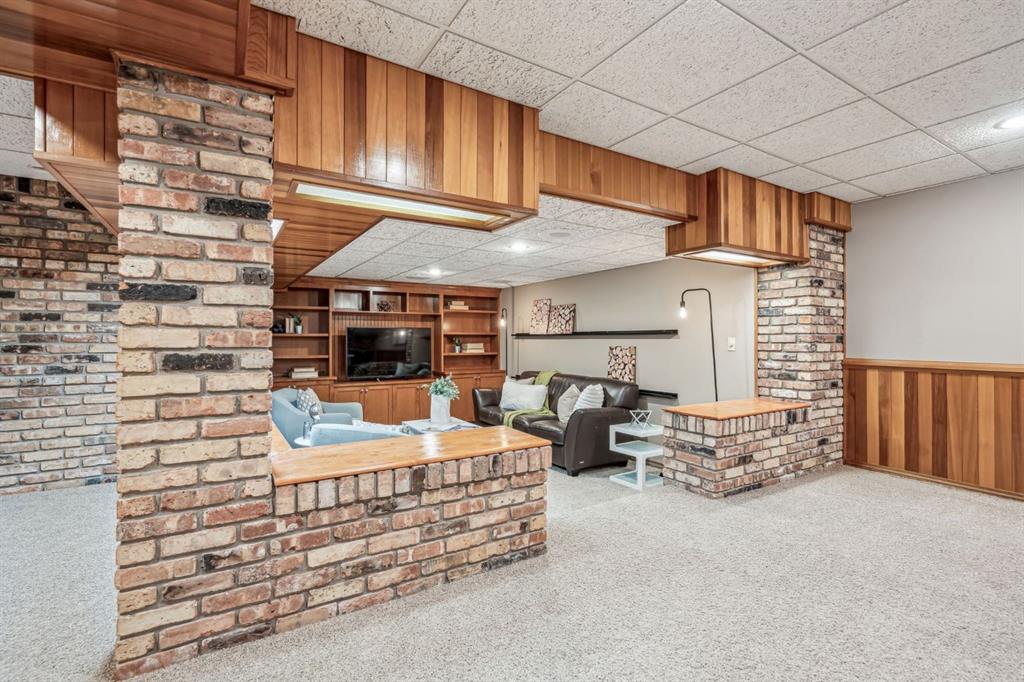Residential Listings
Vicky Lueke / Coldwell Banker Mountain Central
9124 Oakmount Drive SW, House for sale in Oakridge Calgary , Alberta , T2V 4X7
MLS® # A2207415
Discover this rare opportunity to own a meticulously renovated, oversized bungalow in the heart of Oakridge Estates—Calgary’s coveted southwest enclave known for its mature trees, family-focused community, and unparalleled access to nature and top-tier schools. Thoughtfully transformed with modern design and high-end finishes, this home is the perfect blend of timeless character and contemporary style. Inside, you're welcomed by the expansive natural lighting made possible by several skylights, large wind...
Essential Information
-
MLS® #
A2207415
-
Year Built
1980
-
Property Style
Bungalow
-
Full Bathrooms
3
-
Property Type
Detached
Community Information
-
Postal Code
T2V 4X7
Services & Amenities
-
Parking
Double Garage AttachedHeated GarageOversizedRV Access/Parking
Interior
-
Floor Finish
CarpetHardwoodTile
-
Interior Feature
BarCeiling Fan(s)Central VacuumHigh CeilingsKitchen IslandLow Flow Plumbing FixturesNo Animal HomeNo Smoking HomeQuartz CountersSkylight(s)Sump Pump(s)Vinyl WindowsWired for Sound
-
Heating
Forced AirNatural Gas
Exterior
-
Lot/Exterior Features
BBQ gas lineBuilt-in BarbecueOtherPrivate YardStorage
-
Construction
BrickWood Frame
-
Roof
Concrete
Additional Details
-
Zoning
R-CG
$5920/month
Est. Monthly Payment
Single Family
Townhouse
Apartments
NE Calgary
NW Calgary
N Calgary
W Calgary
Inner City
S Calgary
SE Calgary
E Calgary
Retail Bays Sale
Retail Bays Lease
Warehouse Sale
Warehouse Lease
Land for Sale
Restaurant
All Business
Calgary Listings
Apartment Buildings
New Homes
Luxury Homes
Foreclosures
Handyman Special
Walkout Basements

















































