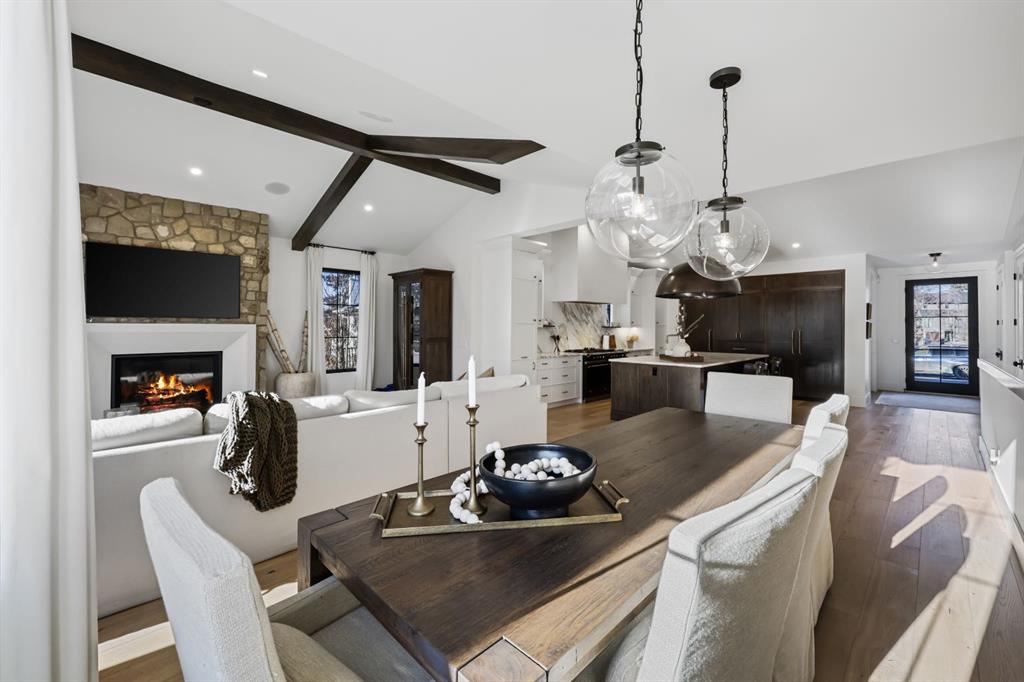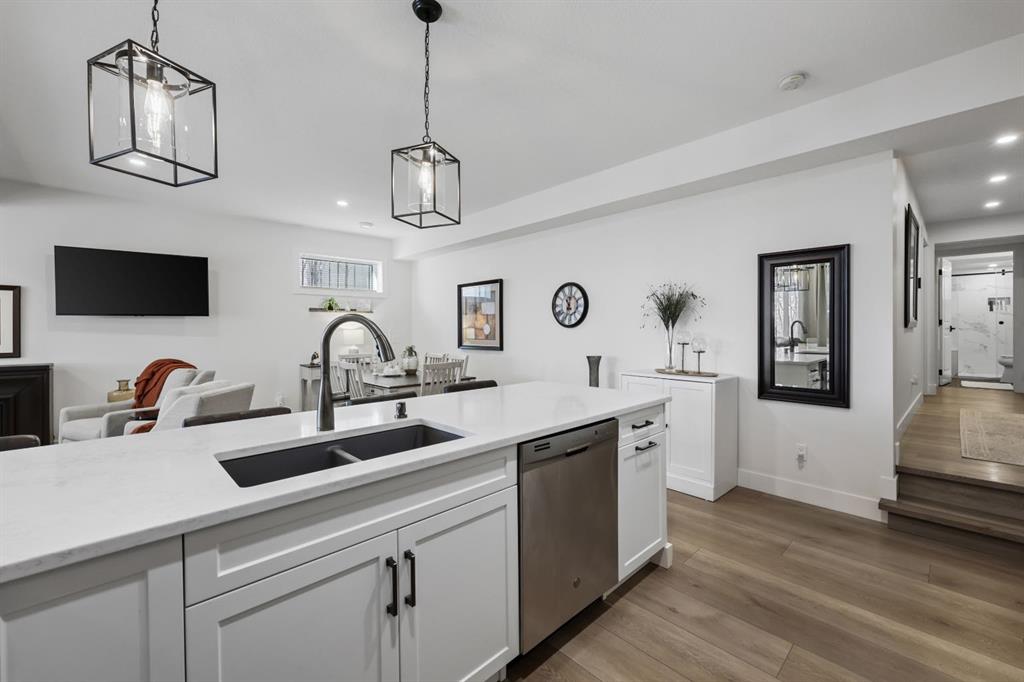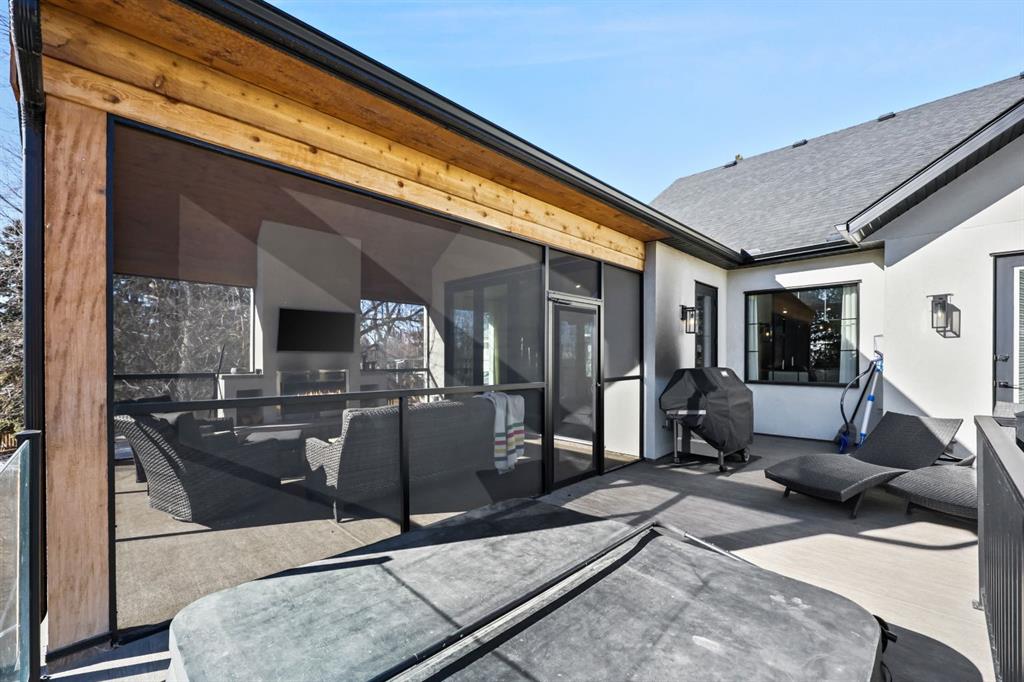Residential Listings
Jill Galarneau / Charles
9 Stanley Crescent SW, House for sale in Elboya Calgary , Alberta , T2S 1G1
MLS® # A2215849
Welcome to this stunning custom-built bungalow located in the sought-after inner-city neighbourhood of Elboya. This thoughtfully designed home sits on 1/3 acre and offers over 4200 sq ft of luxurious living space, with high-end finishes and smart design throughout. The main floor features a chef-inspired kitchen with a Lacanche European range, built-in fridge, Carrara marble countertops, and a hidden walk-in pantry. The open-concept living and dining area flow seamlessly onto a covered outdoor patio with T...
Essential Information
-
MLS® #
A2215849
-
Year Built
2020
-
Property Style
Bungalow
-
Full Bathrooms
4
-
Property Type
Detached
Community Information
-
Postal Code
T2S 1G1
Services & Amenities
-
Parking
Alley AccessDouble Garage DetachedDrivewayGarage Faces FrontRV Access/Parking
Interior
-
Floor Finish
HardwoodTileVinyl Plank
-
Interior Feature
Beamed CeilingsBreakfast BarBuilt-in FeaturesCloset OrganizersDouble VanityGranite CountersHigh CeilingsKitchen IslandNo Smoking HomeOpen FloorplanPantryQuartz CountersSeparate EntranceVaulted Ceiling(s)Walk-In Closet(s)Wired for Sound
-
Heating
Forced AirNatural Gas
Exterior
-
Lot/Exterior Features
BBQ gas linePrivate EntrancePrivate YardStorage
-
Construction
StoneStucco
-
Roof
Asphalt Shingle
Additional Details
-
Zoning
R-CG
$10338/month
Est. Monthly Payment
Single Family
Townhouse
Apartments
NE Calgary
NW Calgary
N Calgary
W Calgary
Inner City
S Calgary
SE Calgary
E Calgary
Retail Bays Sale
Retail Bays Lease
Warehouse Sale
Warehouse Lease
Land for Sale
Restaurant
All Business
Calgary Listings
Apartment Buildings
New Homes
Luxury Homes
Foreclosures
Handyman Special
Walkout Basements








































