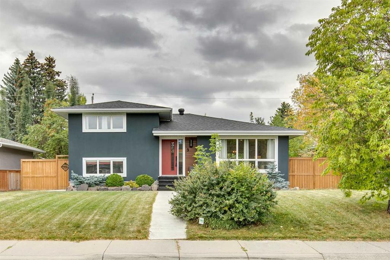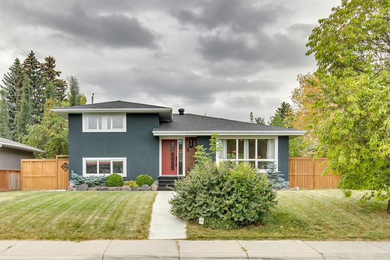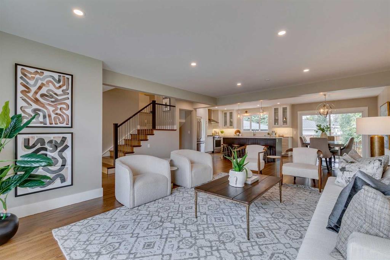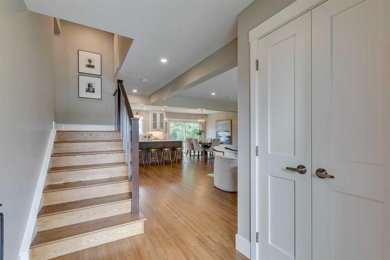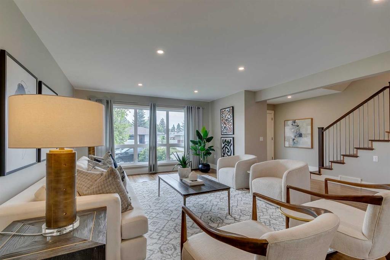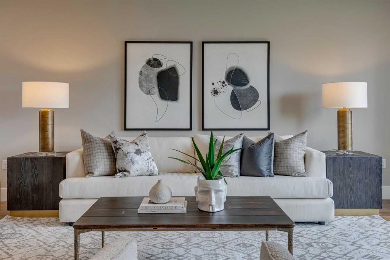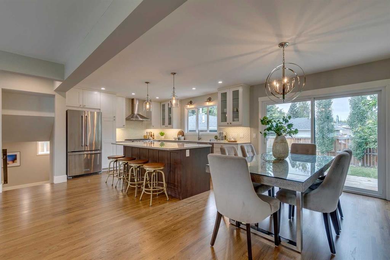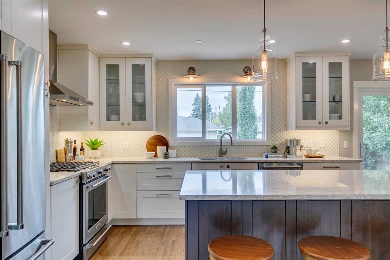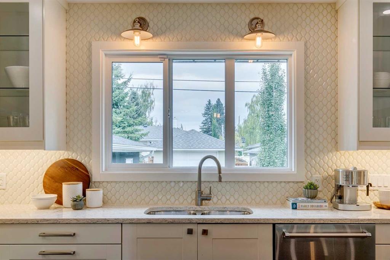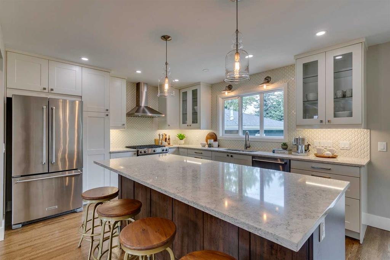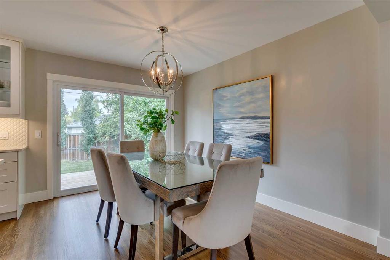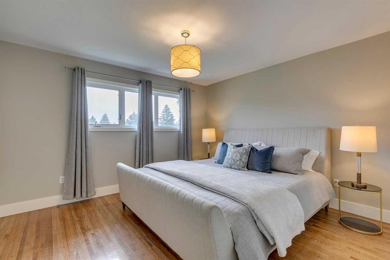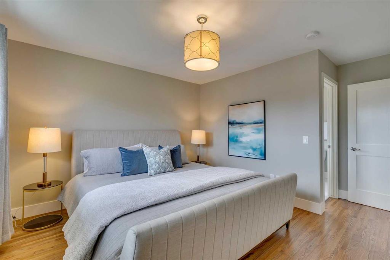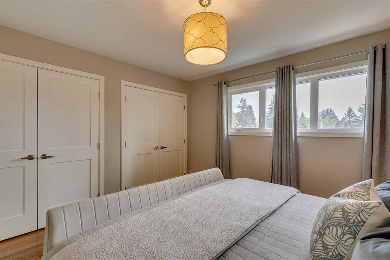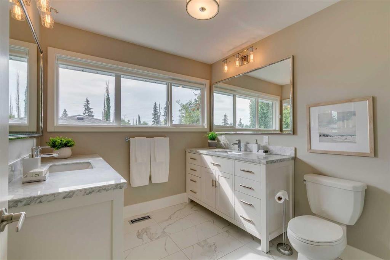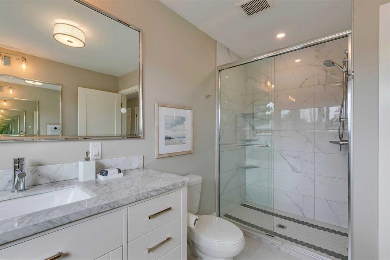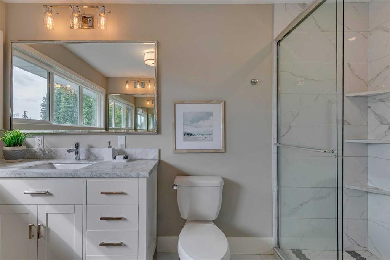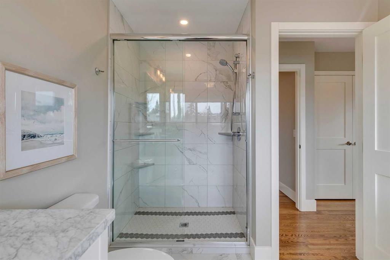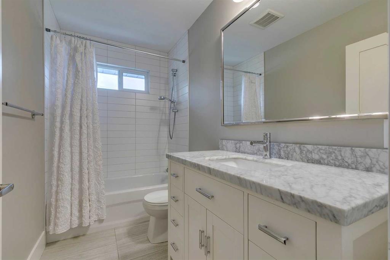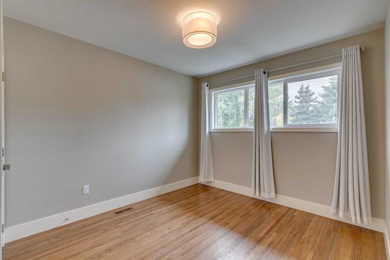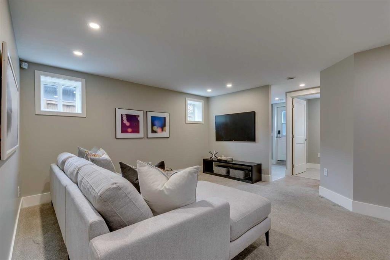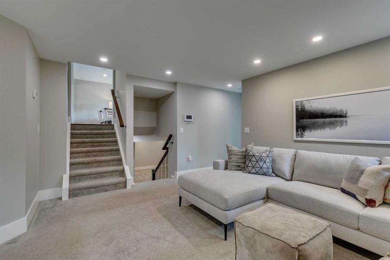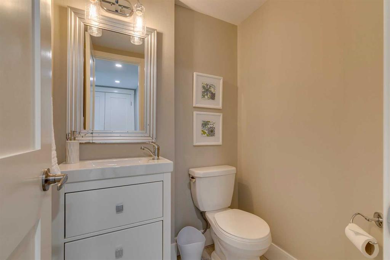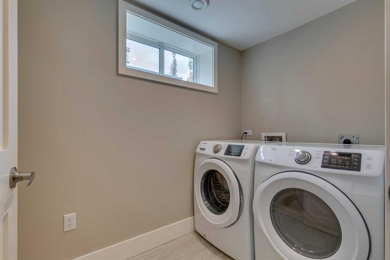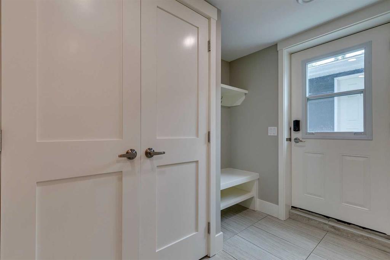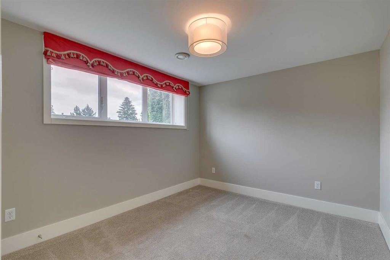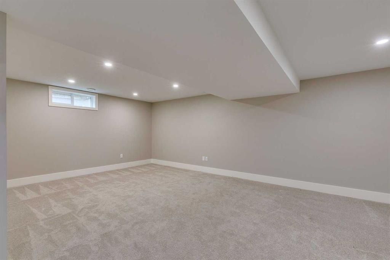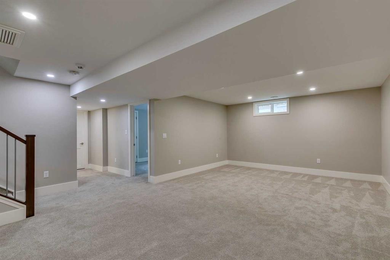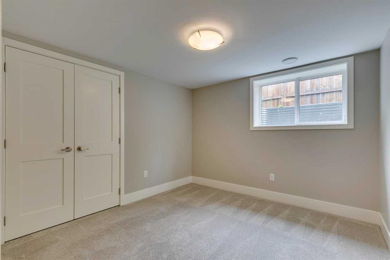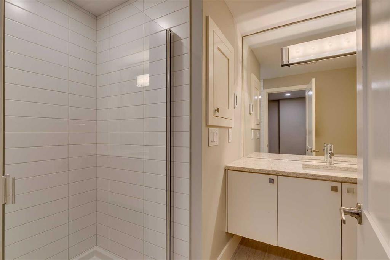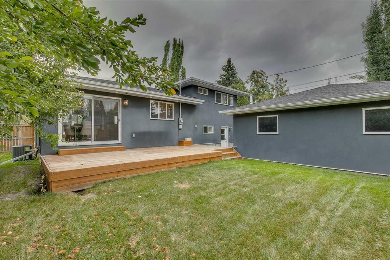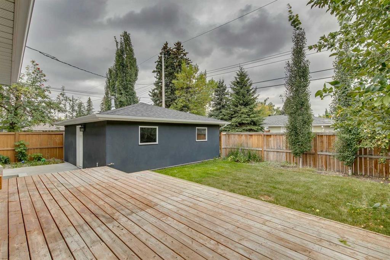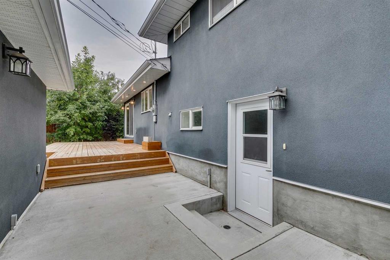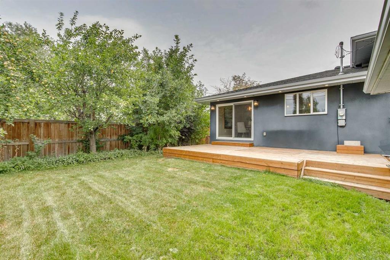Residential Listings
Foster Wozniak / RE/MAX First
9 42 Street SW, House for sale in Wildwood Calgary , Alberta , T3C1Y2
MLS® # A2257422
Nestled in the heart of Wildwood, one of Calgary’s most desirable inner-city communities, this fully renovated four-level split seamlessly blends modern upgrades with timeless charm. Boasting four spacious bedrooms and three-and-a-half bathrooms, the home offers an ideal balance of comfort and functionality. The open-concept main level is highlighted by soaring ceilings, hardwood floors, and an abundance of natural light, creating a warm and inviting atmosphere. The kitchen is a chef’s delight, featuring st...
Essential Information
-
MLS® #
A2257422
-
Partial Bathrooms
1
-
Property Type
Detached
-
Full Bathrooms
3
-
Year Built
1956
-
Property Style
4 Level Split
Community Information
-
Postal Code
T3C1Y2
Services & Amenities
-
Parking
Alley AccessDouble Garage DetachedInsulated
Interior
-
Floor Finish
CarpetCeramic TileHardwood
-
Interior Feature
Closet OrganizersDouble VanityHigh CeilingsKitchen IslandNo Smoking HomeOpen FloorplanSee RemarksStorage
-
Heating
In FloorForced AirSee Remarks
Exterior
-
Lot/Exterior Features
Balcony
-
Construction
StuccoWood Frame
-
Roof
Asphalt Shingle
Additional Details
-
Zoning
R-CG
$4896/month
Est. Monthly Payment
Single Family
Townhouse
Apartments
NE Calgary
NW Calgary
N Calgary
W Calgary
Inner City
S Calgary
SE Calgary
E Calgary
Retail Bays Sale
Retail Bays Lease
Warehouse Sale
Warehouse Lease
Land for Sale
Restaurant
All Business
Calgary Listings
Apartment Buildings
New Homes
Luxury Homes
Foreclosures
Handyman Special
Walkout Basements

