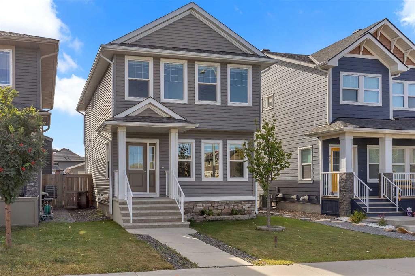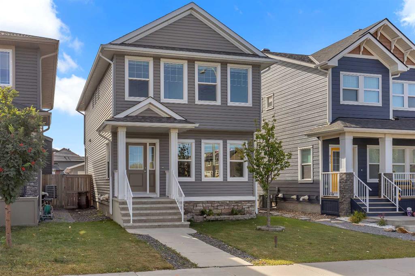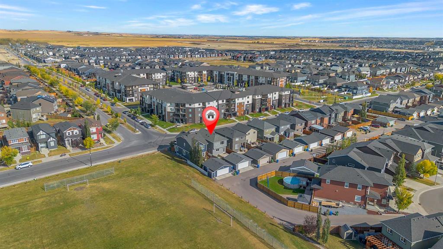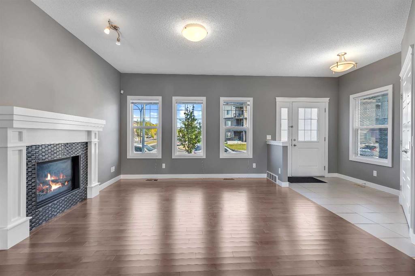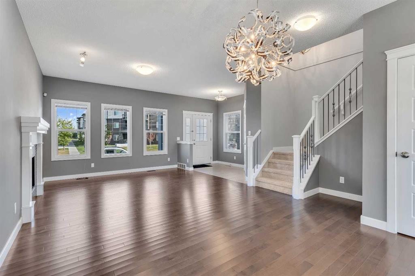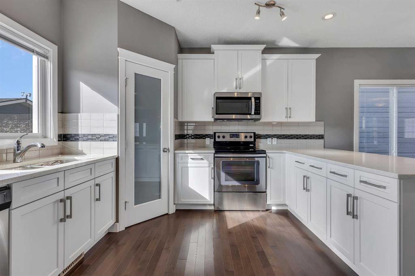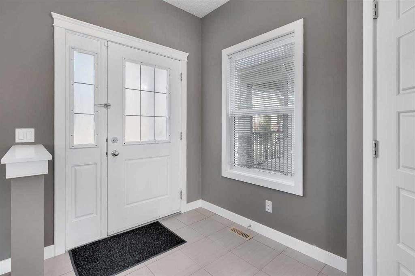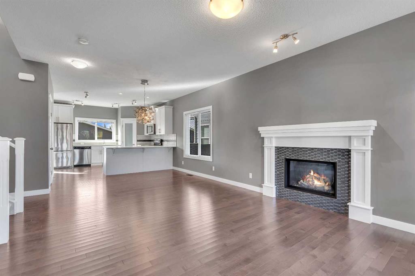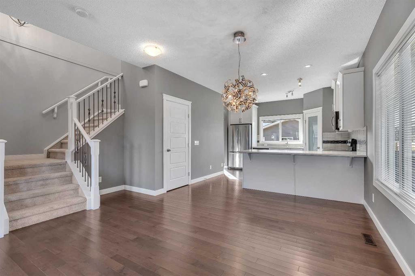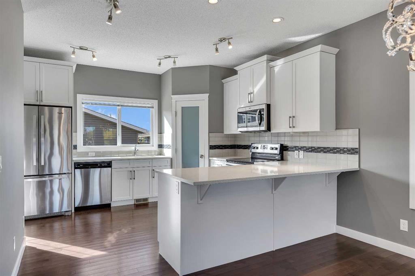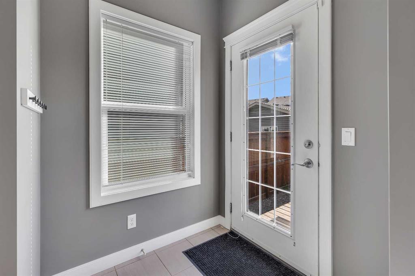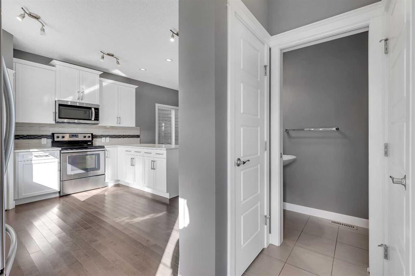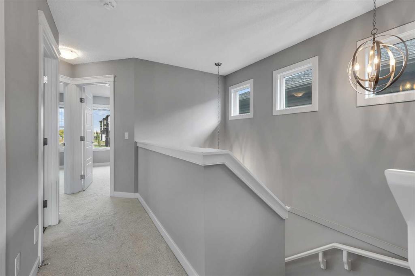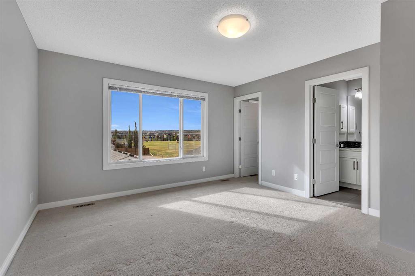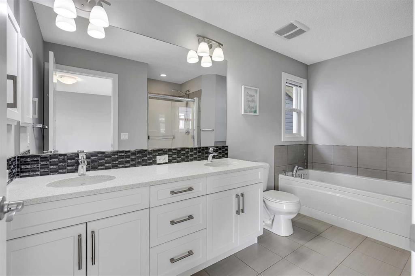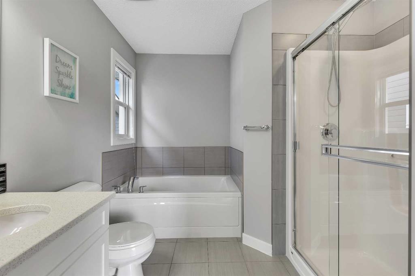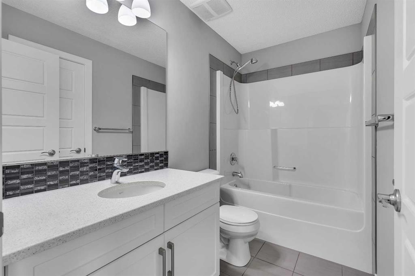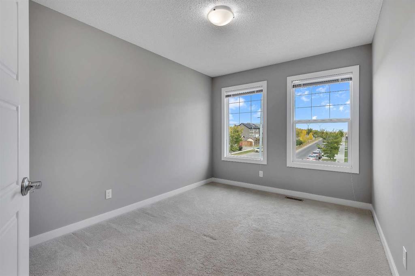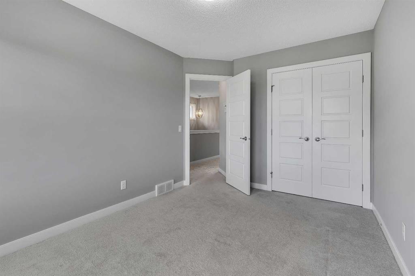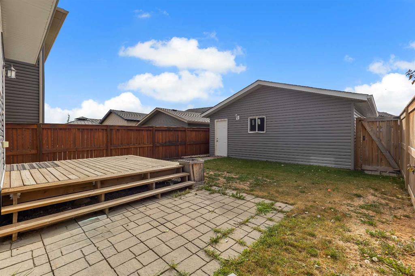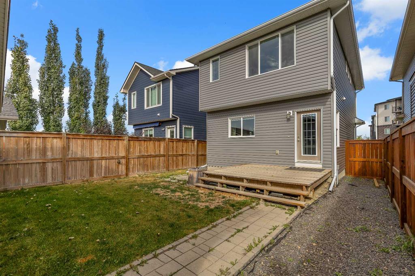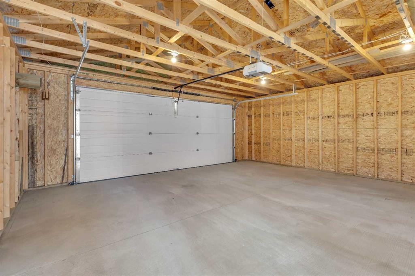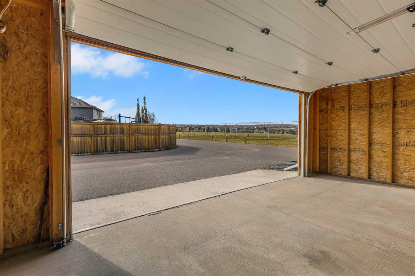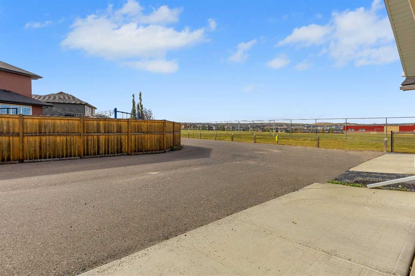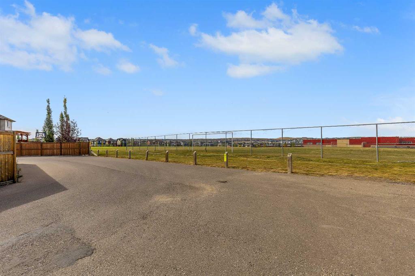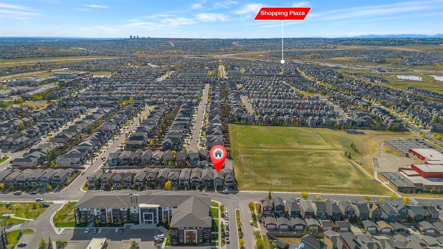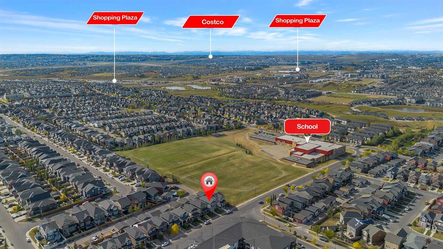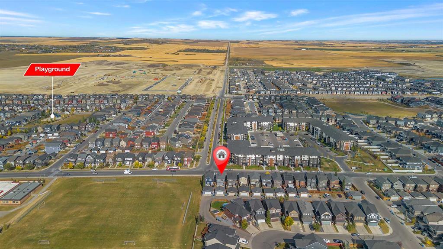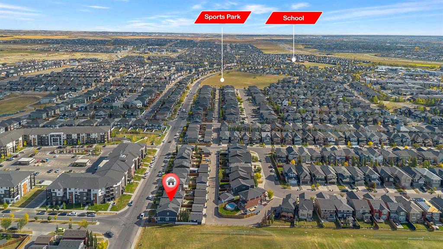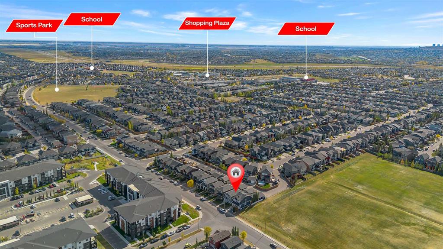Residential Listings
Jason Wai / RE/MAX Real Estate (Mountain View)
854 Evanston Drive NW, House for sale in Evanston Calgary , Alberta , T3P 0L9
MLS® # A2260669
Welcome to 854 Evanston Drive NW in the family-friendly established community of Evanston! This wonderful two-storey home combines modern finishes with everyday functionality, offering everything you need in one of Calgary’s most convenient locations. The main floor features 9 foot ceilings and hardwood flooring throughout, setting an open and inviting layout with over 1,500 sqft of living space. A bright living room framed with a gas fireplace flows into the dining space and open u-shaped kitchen, where y...
Essential Information
-
MLS® #
A2260669
-
Partial Bathrooms
1
-
Property Type
Detached
-
Full Bathrooms
2
-
Year Built
2013
-
Property Style
2 Storey
Community Information
-
Postal Code
T3P 0L9
Services & Amenities
-
Parking
Alley AccessAsphaltDouble Garage Detached
Interior
-
Floor Finish
CarpetCeramic TileHardwood
-
Interior Feature
Kitchen IslandNo Animal HomeNo Smoking HomeOpen FloorplanPantryQuartz CountersRecessed LightingVinyl WindowsWalk-In Closet(s)
-
Heating
Central
Exterior
-
Lot/Exterior Features
Private Yard
-
Construction
StoneVinyl SidingWood Frame
-
Roof
Asphalt Shingle
Additional Details
-
Zoning
R-G
$2732/month
Est. Monthly Payment
Single Family
Townhouse
Apartments
NE Calgary
NW Calgary
N Calgary
W Calgary
Inner City
S Calgary
SE Calgary
E Calgary
Retail Bays Sale
Retail Bays Lease
Warehouse Sale
Warehouse Lease
Land for Sale
Restaurant
All Business
Calgary Listings
Apartment Buildings
New Homes
Luxury Homes
Foreclosures
Handyman Special
Walkout Basements

