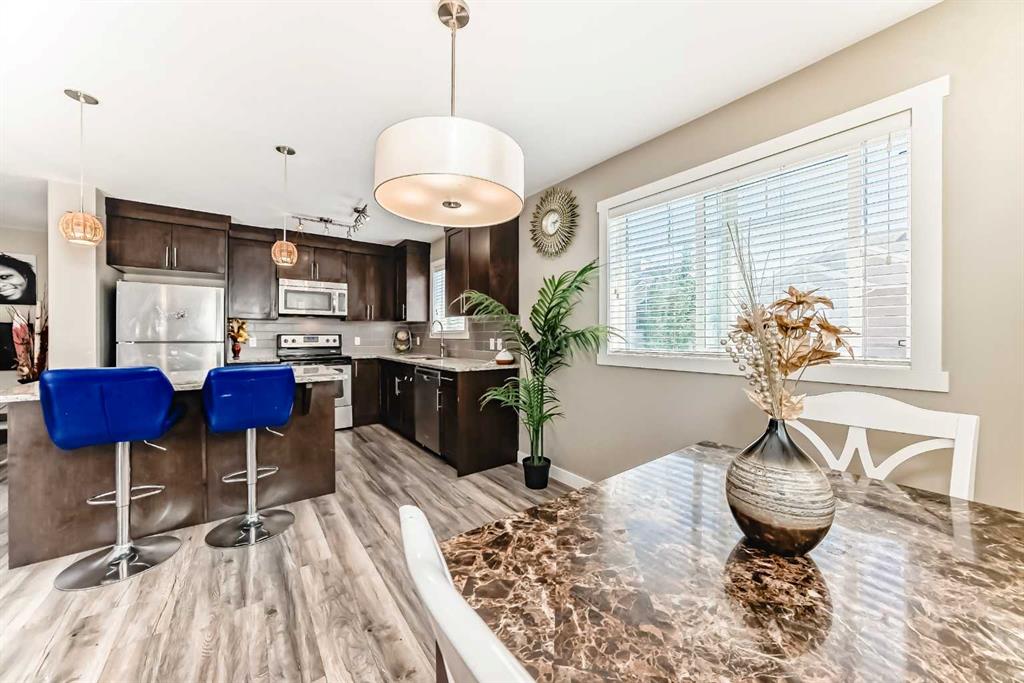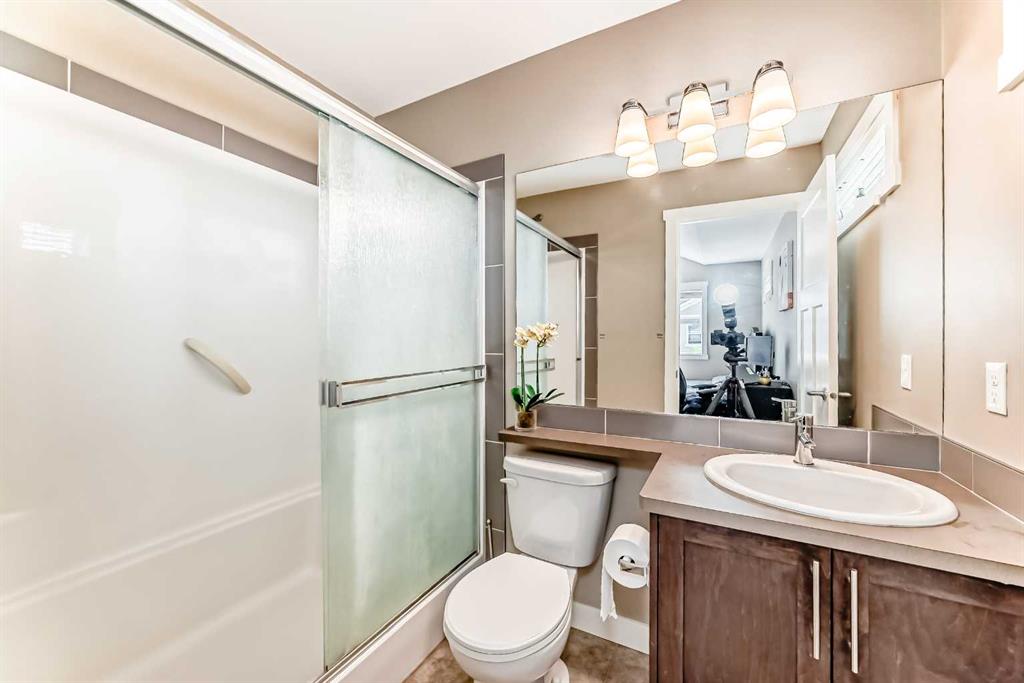Residential Listings
Hayley Green / eXp Realty
824 Skyview Ranch Grove , Townhouse for sale in Skyview Ranch Calgary , Alberta , T3N0R7
MLS® # A2229529
GREAT INVESTMENT OPPORTUNITY! Current owners would like to rent it back from new owner. Boasting over 1,590 sqft of thoughtfully designed living space, this contemporary end unit townhome offers comfort, function, and style for modern living. As you enter, you'll appreciate the convenience of the attached garage with ample storage for all your daily needs. There is a Den here that could easily be used as a 4th bedroom/bonus room/home office. Step upstairs to a spacious and open concept living room which sea...
Essential Information
-
MLS® #
A2229529
-
Partial Bathrooms
1
-
Property Type
Row/Townhouse
-
Full Bathrooms
2
-
Year Built
2014
-
Property Style
3 (or more) Storey
Community Information
-
Postal Code
T3N0R7
Services & Amenities
-
Parking
Single Garage Attached
Interior
-
Floor Finish
CarpetLaminateTile
-
Interior Feature
High CeilingsKitchen IslandNo Animal HomeOpen FloorplanWalk-In Closet(s)
-
Heating
Forced Air
Exterior
-
Lot/Exterior Features
Balcony
-
Construction
Vinyl SidingWood Frame
-
Roof
Asphalt Shingle
Additional Details
-
Zoning
M-1
$2004/month
Est. Monthly Payment
Single Family
Townhouse
Apartments
NE Calgary
NW Calgary
N Calgary
W Calgary
Inner City
S Calgary
SE Calgary
E Calgary
Retail Bays Sale
Retail Bays Lease
Warehouse Sale
Warehouse Lease
Land for Sale
Restaurant
All Business
Calgary Listings
Apartment Buildings
New Homes
Luxury Homes
Foreclosures
Handyman Special
Walkout Basements













































