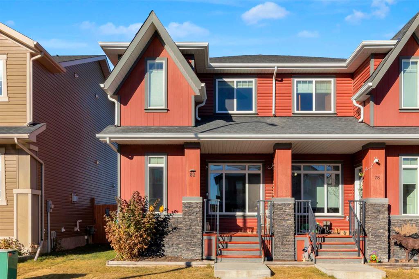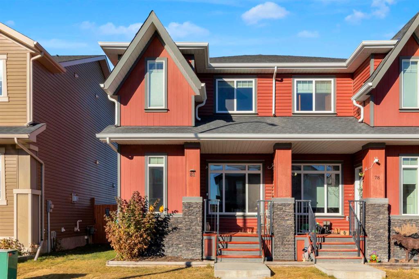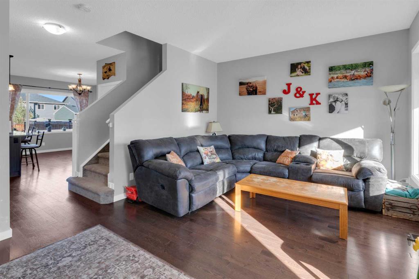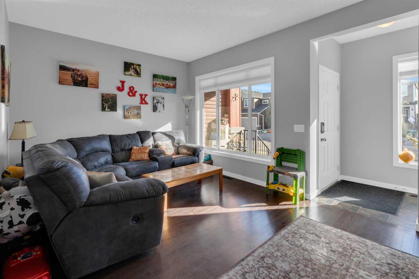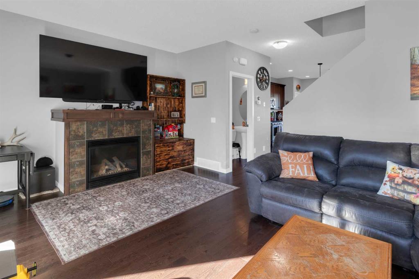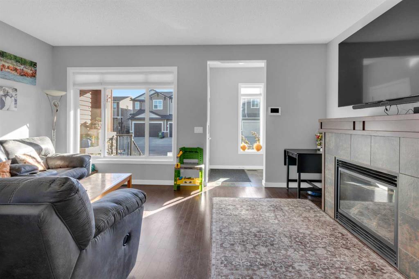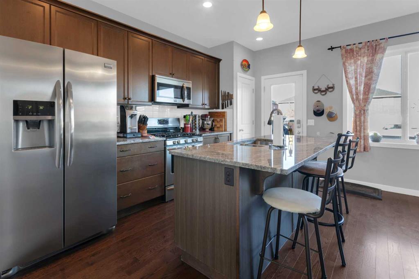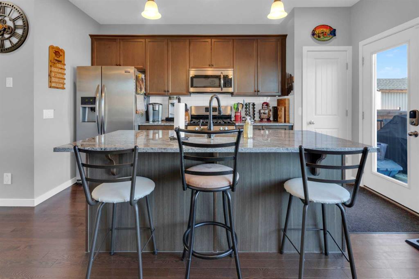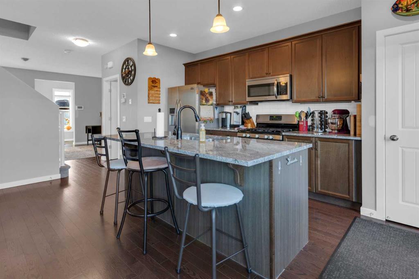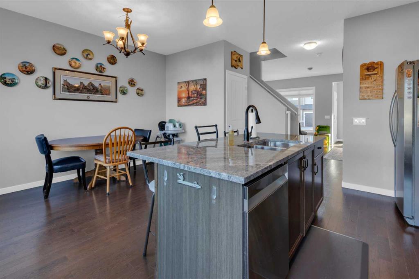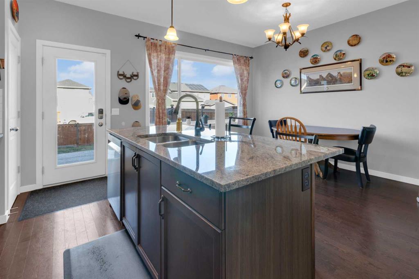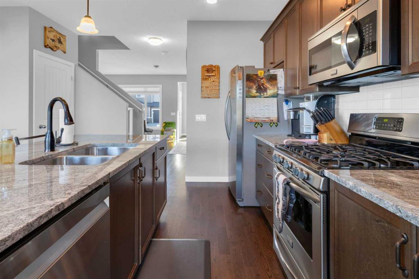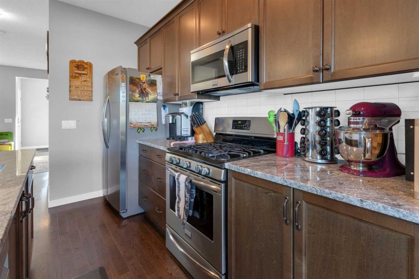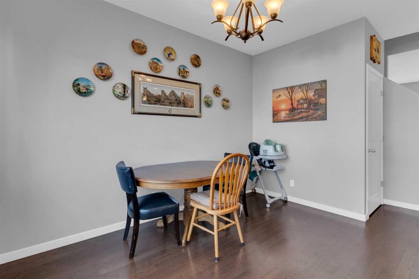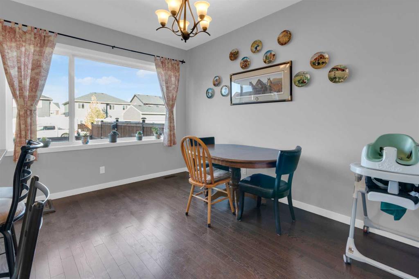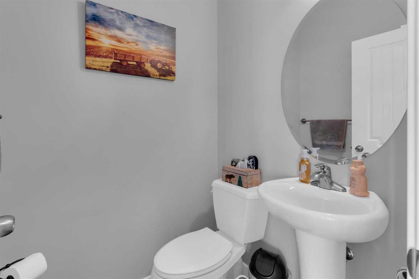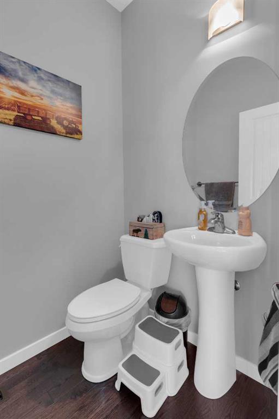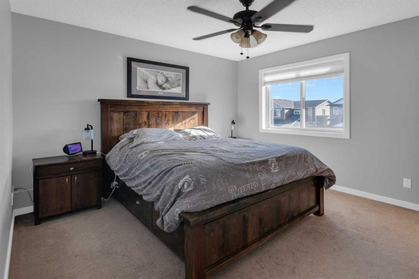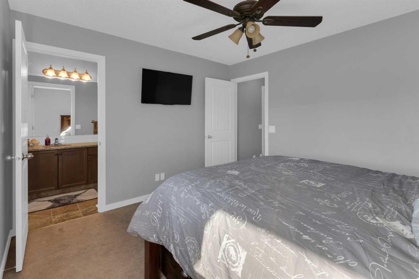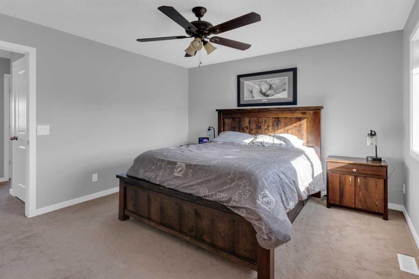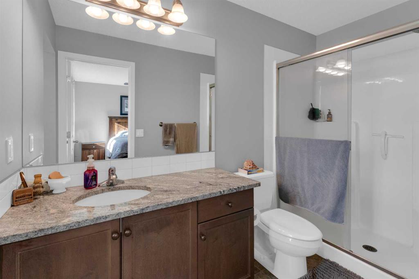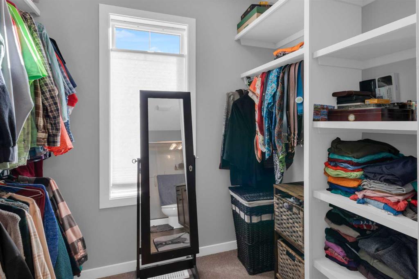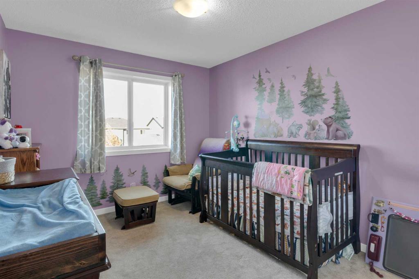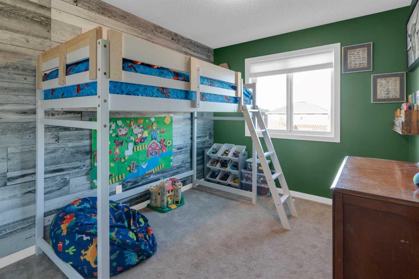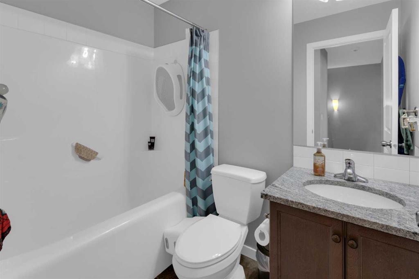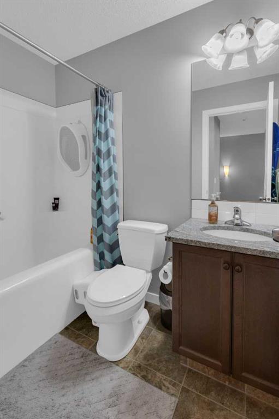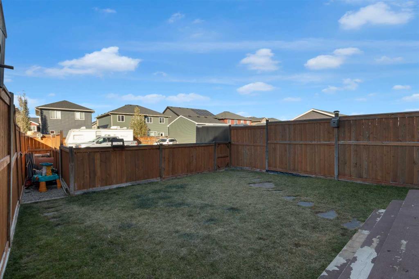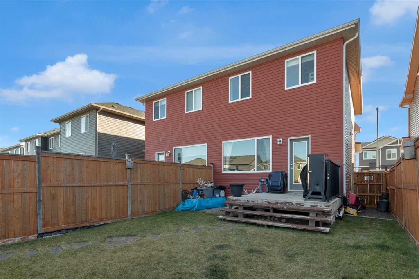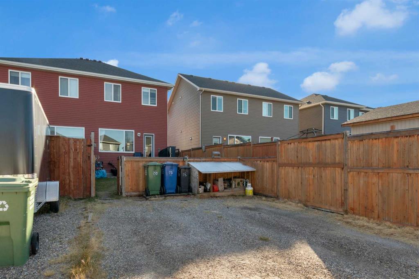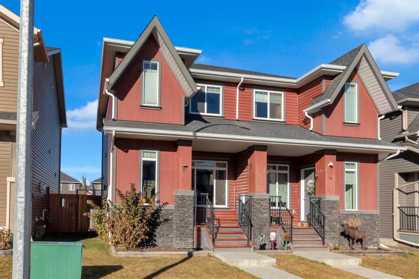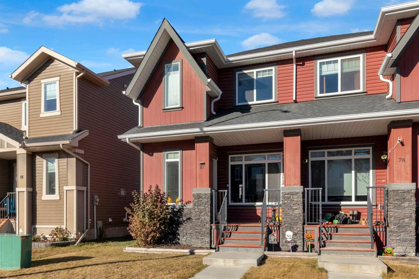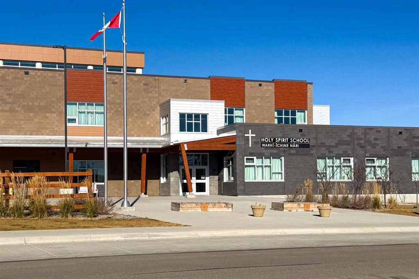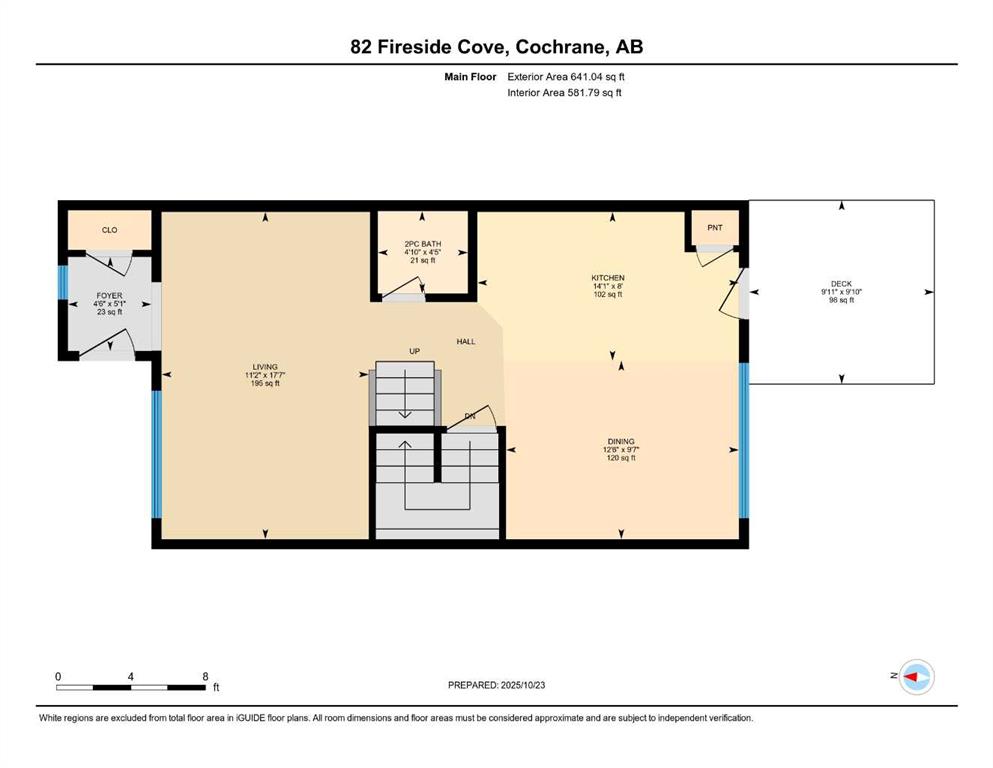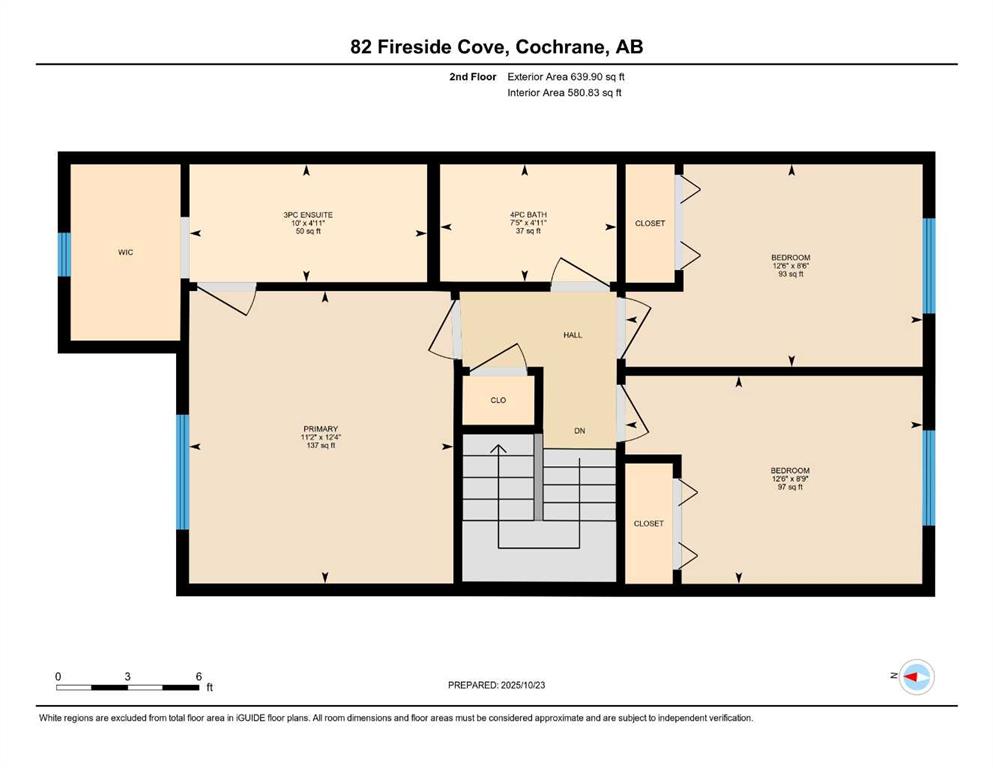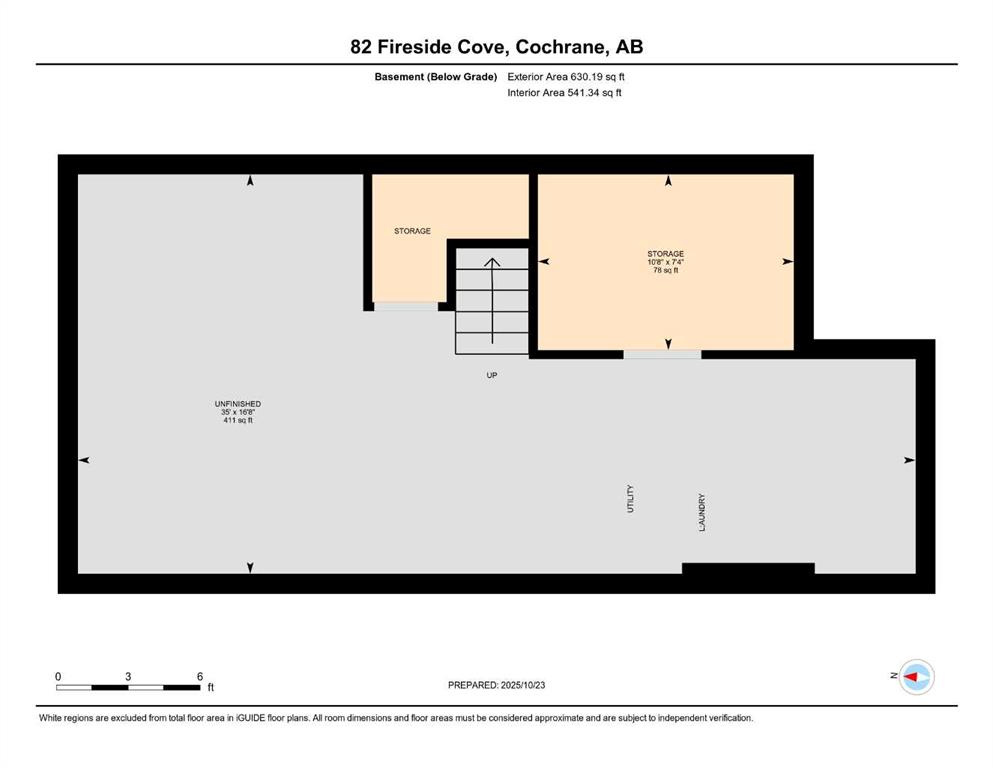Residential Listings
Shelly Kramer / The Real Estate District
82 Fireside Cove Cochrane , Alberta , T4C 0X3
MLS® # A2269529
Nestled in the heart of Fireside, Cochrane, this affordable three-bedroom, family home boasts both modern design and practical living. The main floor is very inviting with sunny, south facing window, hardwood floors throughout and a gas fireplace keeping you warm & cozy in the winter and central air conditioning keeping you cool in the warmer months. The spacious kitchen is the perfect for entertaining or family dinners, equipped with stainless steel appliances, upgraded gas range and granite countertops. U...
Essential Information
-
MLS® #
A2269529
-
Partial Bathrooms
1
-
Property Type
Semi Detached (Half Duplex)
-
Full Bathrooms
2
-
Year Built
2014
-
Property Style
2 StoreyAttached-Side by Side
Community Information
-
Postal Code
T4C 0X3
Services & Amenities
-
Parking
Alley AccessOff StreetOn StreetOutsideParking Pad
Interior
-
Floor Finish
CarpetHardwoodTile
-
Interior Feature
Bathroom Rough-inBreakfast BarCeiling Fan(s)Central VacuumGranite CountersKitchen IslandNo Smoking HomePantryStorageWalk-In Closet(s)
-
Heating
Forced Air
Exterior
-
Lot/Exterior Features
BalconyDog RunPrivate EntrancePrivate Yard
-
Construction
Vinyl SidingWood Frame
-
Roof
Asphalt Shingle
Additional Details
-
Zoning
R-MX
$2118/month
Est. Monthly Payment
Single Family
Townhouse
Apartments
NE Calgary
NW Calgary
N Calgary
W Calgary
Inner City
S Calgary
SE Calgary
E Calgary
Retail Bays Sale
Retail Bays Lease
Warehouse Sale
Warehouse Lease
Land for Sale
Restaurant
All Business
Calgary Listings
Apartment Buildings
New Homes
Luxury Homes
Foreclosures
Handyman Special
Walkout Basements

