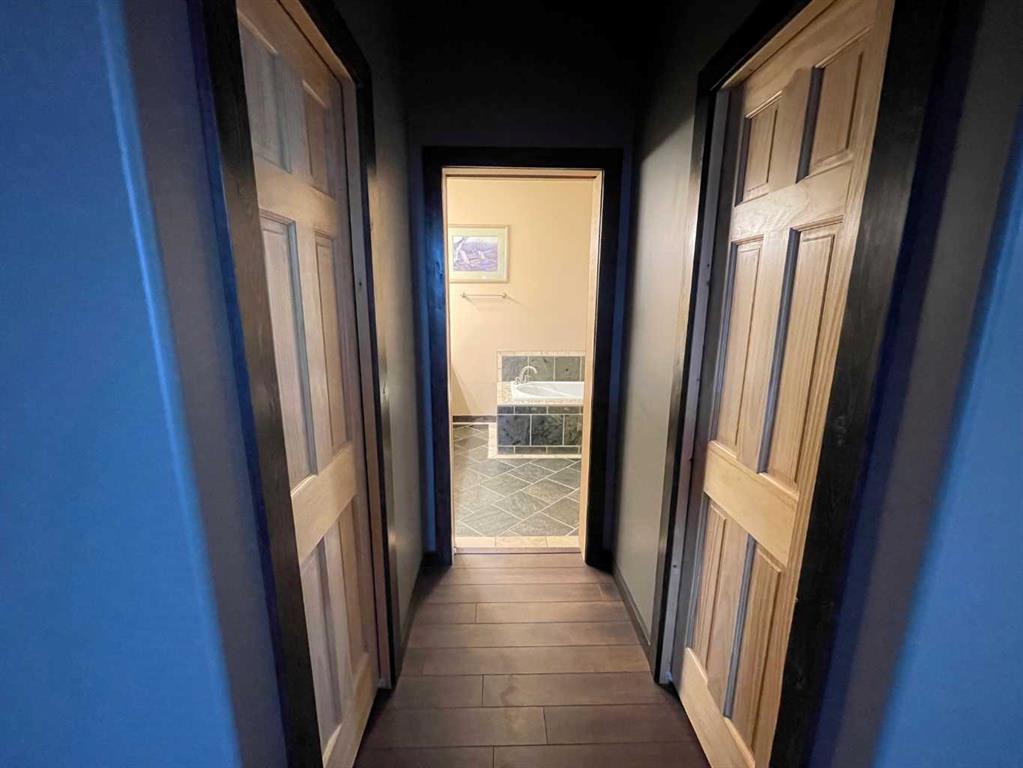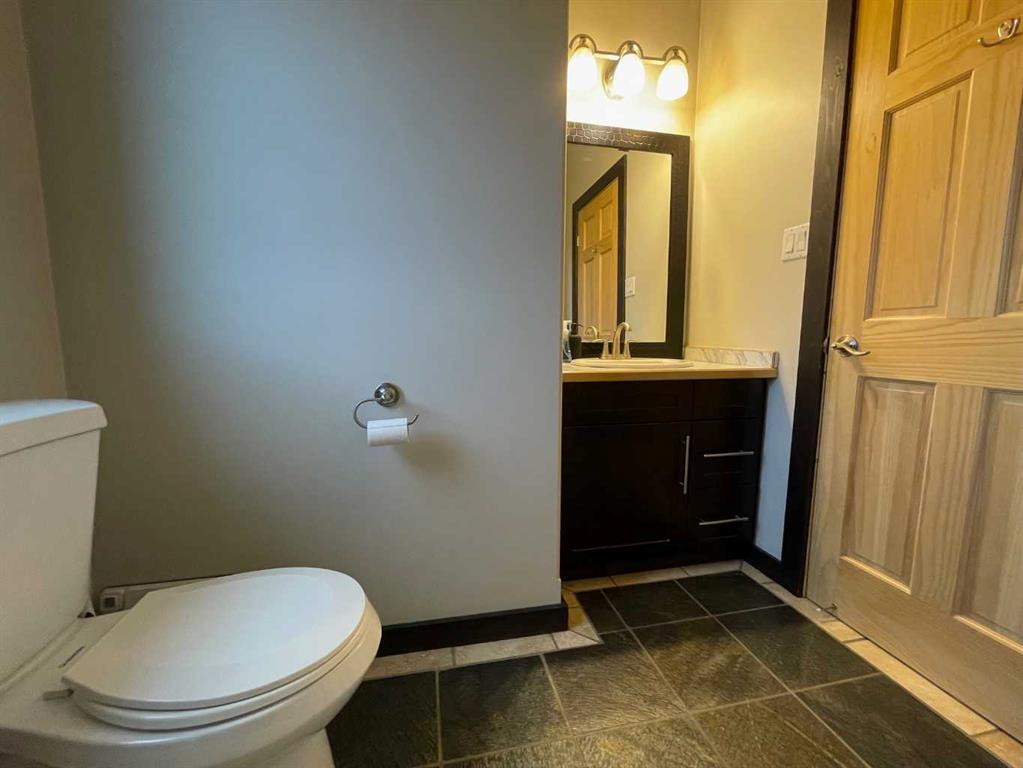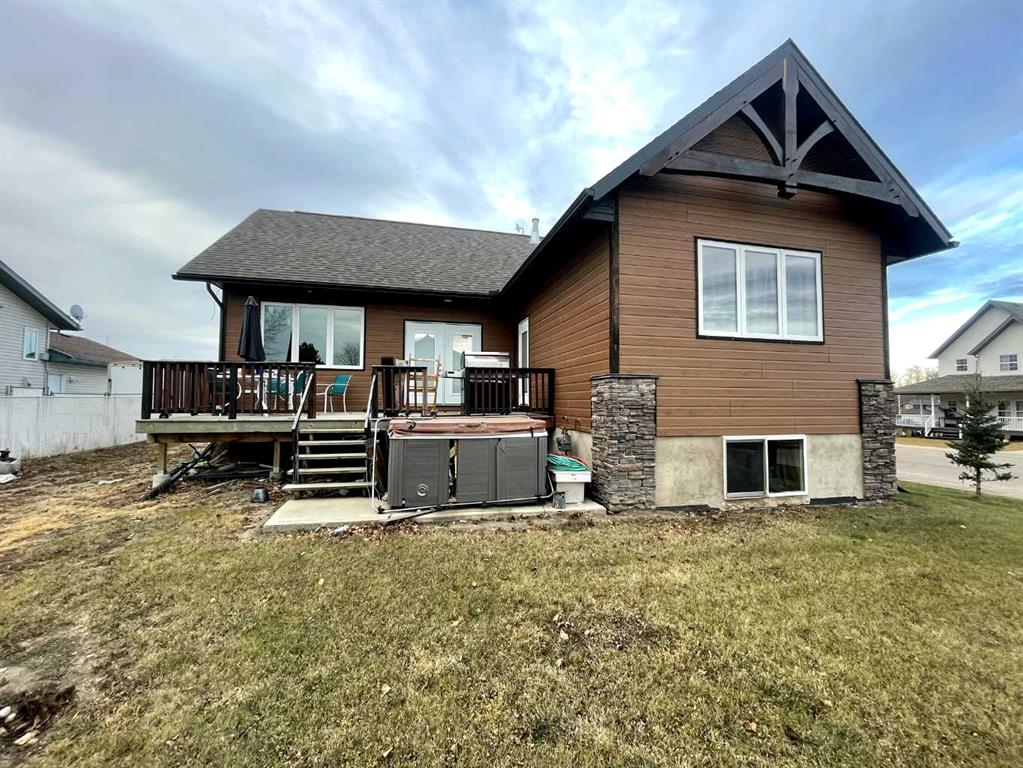Residential Listings
Garry Mindus / RE/MAX ADVANTAGE (WHITECOURT)
810 7 Ave , House for sale in NONE Fox Creek , Alberta , T0H 1P0
MLS® # A2190513
This home is an exquisite custom-built 2013 bungalow on a corner lot! There are extra high-end finishes throughout the home. You enter the home to beautiful slate & Bulgarian laminate floors and a stunning travertine insert, leading to the living room with custom eastern white pine beam vaulted ceilings and large windows giving you all the natural light your heart could desire. With the center of the home holding a combined kitchen & dining area as well as the living room it is the perfect place to enterta...
Essential Information
-
MLS® #
A2190513
-
Year Built
2013
-
Property Style
Bungalow
-
Full Bathrooms
3
-
Property Type
Detached
Community Information
-
Postal Code
T0H 1P0
Services & Amenities
-
Parking
Double Garage Attached
Interior
-
Floor Finish
Ceramic TileConcreteLaminateSlate
-
Interior Feature
Beamed CeilingsBookcasesBuilt-in FeaturesCeiling Fan(s)Central VacuumCloset OrganizersCrown MoldingDouble VanityHigh CeilingsJetted TubKitchen IslandLaminate CountersNo Animal HomeNo Smoking HomeOpen FloorplanSeparate EntranceSoaking TubStorageVaulted Ceiling(s)Walk-In Closet(s)
-
Heating
BoilerIn FloorForced AirHot Water
Exterior
-
Lot/Exterior Features
LightingStorage
-
Construction
ICFs (Insulated Concrete Forms)Post & BeamWood Siding
-
Roof
Fiberglass
Additional Details
-
Zoning
R-1B
$2227/month
Est. Monthly Payment
Single Family
Townhouse
Apartments
NE Calgary
NW Calgary
N Calgary
W Calgary
Inner City
S Calgary
SE Calgary
E Calgary
Retail Bays Sale
Retail Bays Lease
Warehouse Sale
Warehouse Lease
Land for Sale
Restaurant
All Business
Calgary Listings
Apartment Buildings
New Homes
Luxury Homes
Foreclosures
Handyman Special
Walkout Basements



































