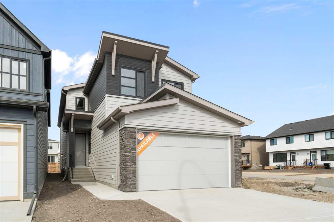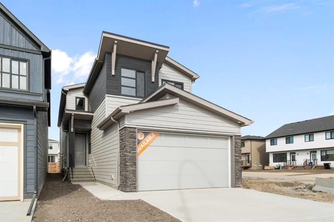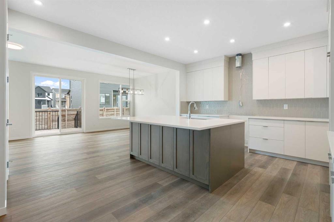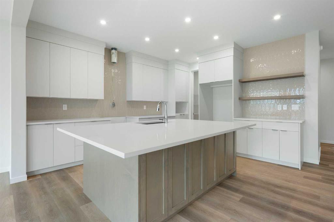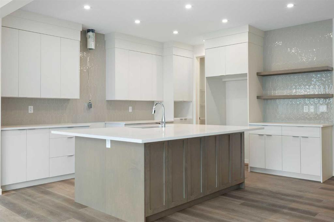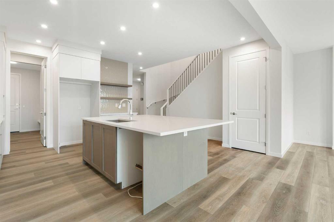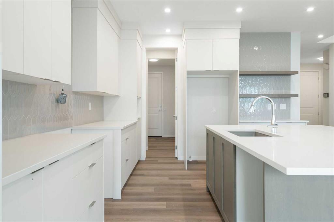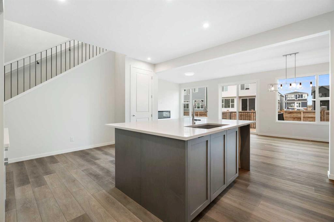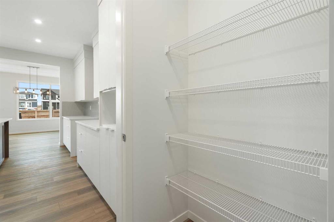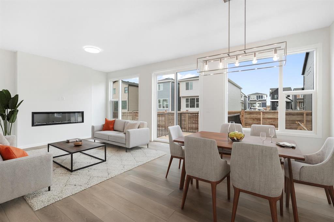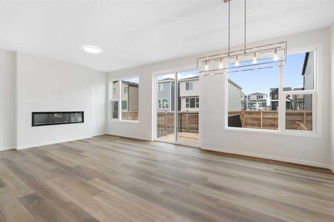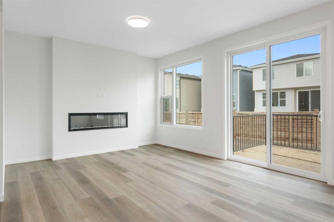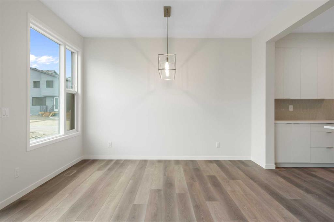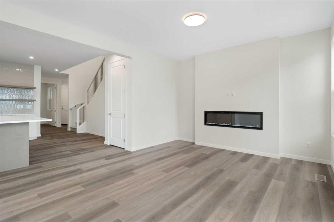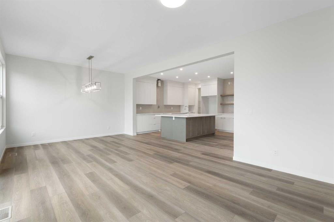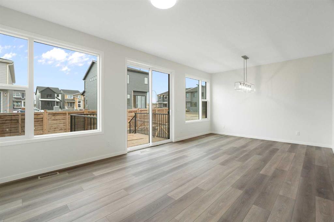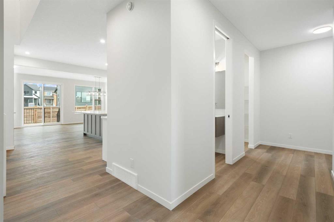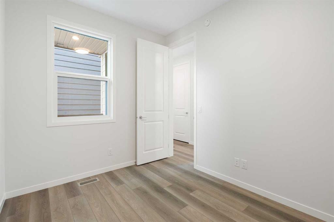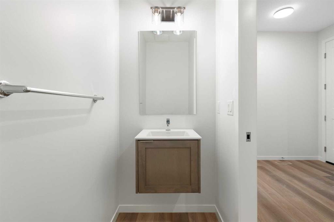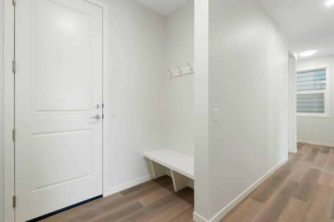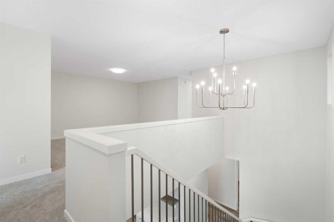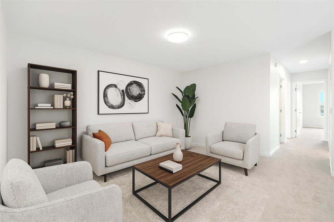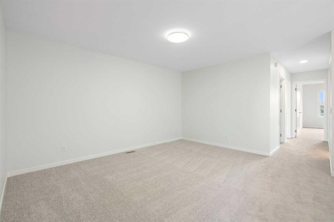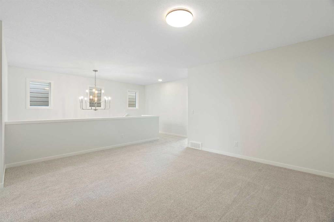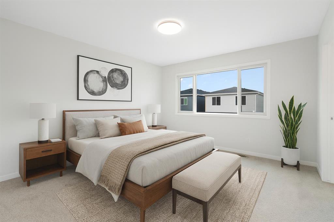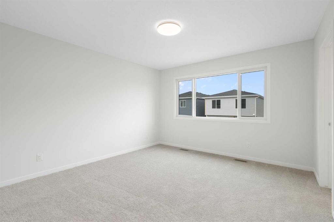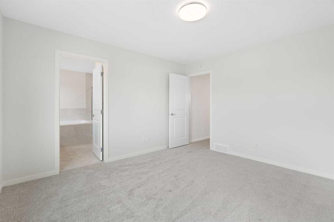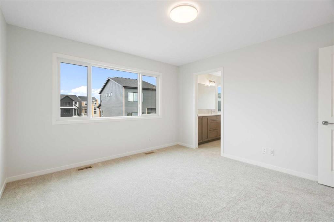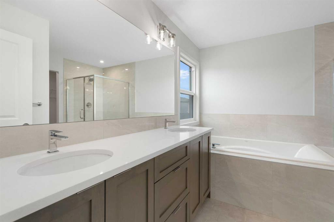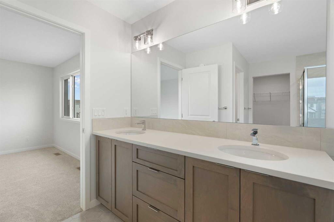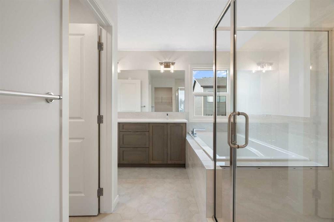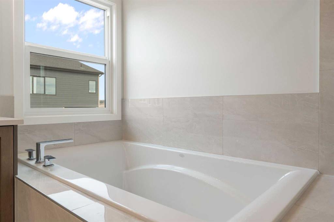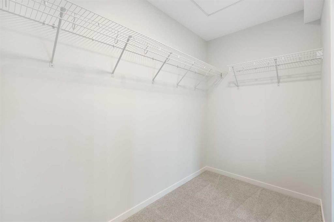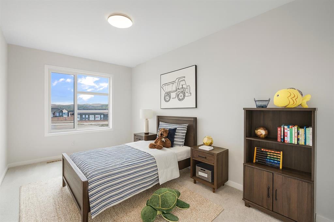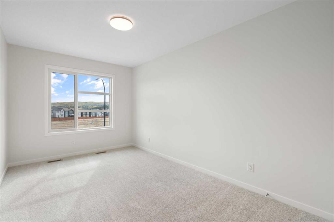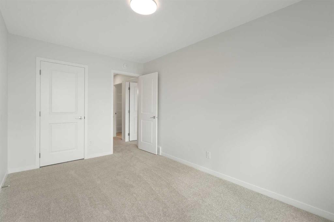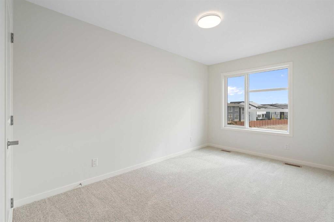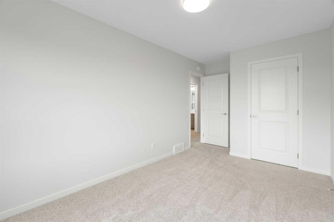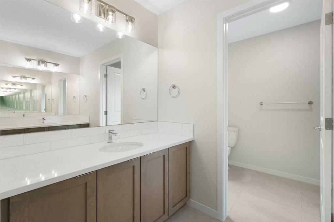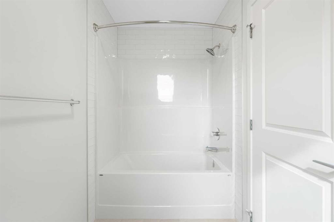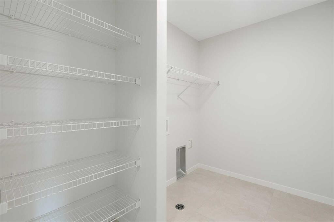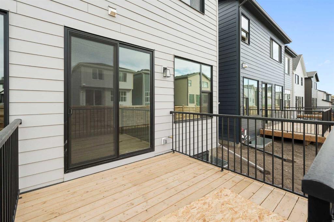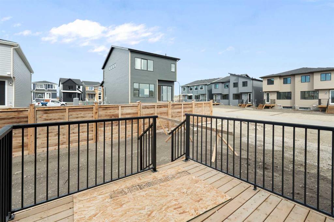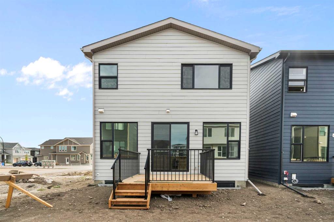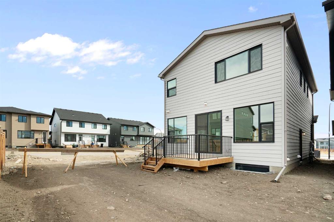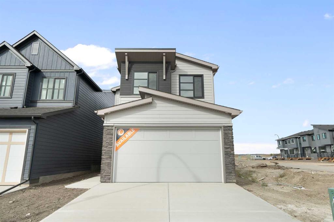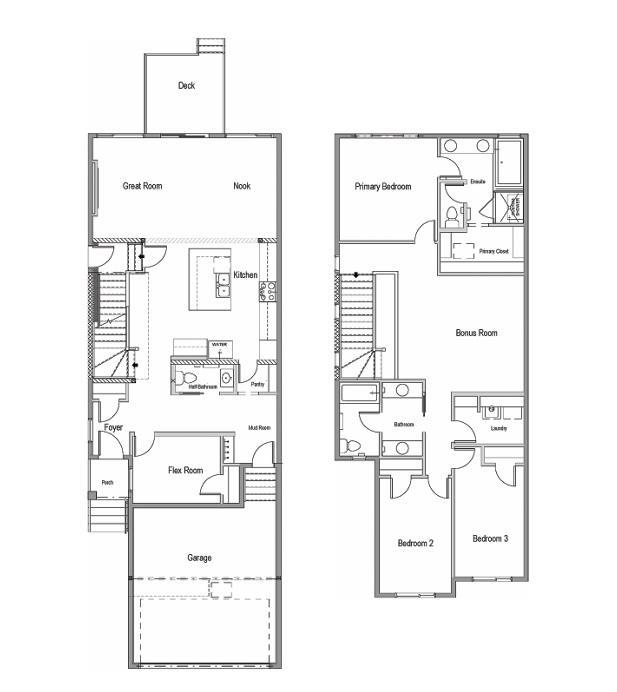Residential Listings
Jenna Leigh Bole / Royal LePage Benchmark
81 Royston Grove NW, House for sale in Haskayne Calgary , Alberta , T3L 0M3
MLS® # A2261627
Ready for Immediate Possession | Imagine a life where every detail is designed for comfort, connection, and seamless living - a life waiting for you at 81 Royston Grove NW. This stunning Elbow SSY 24 is built by award winning builder Cedarglen Homes. It offers an expansive 2314 sq. ft. of sophisticated space that's ready for you to move into and start making memories immediately. This is the ultimate backdrop for your next chapter, featuring 3 bedrooms and 2.5 bathrooms, all designed with a warm and invitin...
Essential Information
-
MLS® #
A2261627
-
Partial Bathrooms
1
-
Property Type
Detached
-
Full Bathrooms
2
-
Year Built
2025
-
Property Style
2 Storey
Community Information
-
Postal Code
T3L 0M3
Services & Amenities
-
Parking
Double Garage Attached
Interior
-
Floor Finish
CarpetTileVinyl Plank
-
Interior Feature
Bathroom Rough-inDouble VanityKitchen IslandNo Animal HomeNo Smoking HomeOpen FloorplanPantryQuartz CountersSeparate EntranceWalk-In Closet(s)
-
Heating
High Efficiency
Exterior
-
Lot/Exterior Features
BBQ gas line
-
Construction
Cement Fiber BoardStone
-
Roof
Asphalt Shingle
Additional Details
-
Zoning
R-G
$4053/month
Est. Monthly Payment
Single Family
Townhouse
Apartments
NE Calgary
NW Calgary
N Calgary
W Calgary
Inner City
S Calgary
SE Calgary
E Calgary
Retail Bays Sale
Retail Bays Lease
Warehouse Sale
Warehouse Lease
Land for Sale
Restaurant
All Business
Calgary Listings
Apartment Buildings
New Homes
Luxury Homes
Foreclosures
Handyman Special
Walkout Basements

