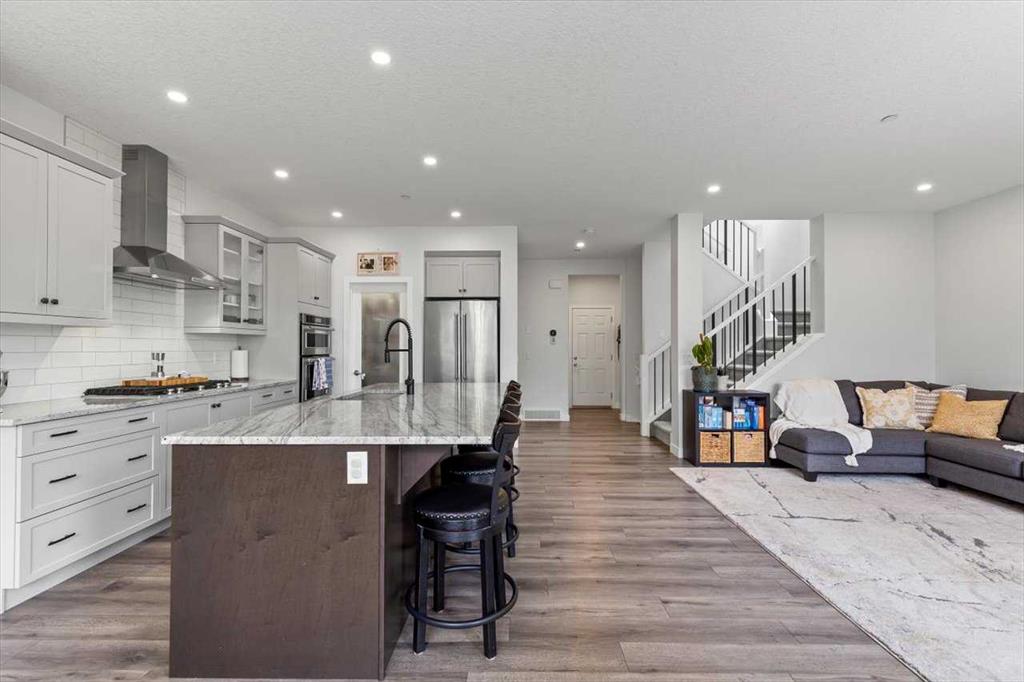Residential Listings
Katherine Bewell / Stonemere Real Estate Solutions
81 Howse Mount NE, House for sale in Livingston Calgary , Alberta , T3P 1N9
MLS® # A2212840
Welcome to this stunning and beautifully maintained 4-bedroom, 3.5-bath home located in the vibrant and family-friendly community of Livingston. This spacious, thoughtfully designed home offers comfort, style, and functionality across all three levels. The main floor has an inviting large entryway with entry closet and a great OPEN CONCEPT layout featuring a bright, modern kitchen with a pantry, granite countertops and a large island with extra seating and KITCHENAID appliances including a gas stovetop, ...
Essential Information
-
MLS® #
A2212840
-
Partial Bathrooms
1
-
Property Type
Detached
-
Full Bathrooms
3
-
Year Built
2020
-
Property Style
2 Storey
Community Information
-
Postal Code
T3P 1N9
Services & Amenities
-
Parking
Double Garage AttachedDrivewayGarage Door Opener
Interior
-
Floor Finish
CarpetTileVinyl Plank
-
Interior Feature
Double VanityGranite CountersKitchen IslandOpen FloorplanPantryRecessed LightingSmart HomeTankless Hot WaterWalk-In Closet(s)
-
Heating
Forced AirNatural Gas
Exterior
-
Lot/Exterior Features
GardenOtherPrivate Yard
-
Construction
Vinyl SidingWood Frame
-
Roof
Asphalt Shingle
Additional Details
-
Zoning
R-G
$3734/month
Est. Monthly Payment
Single Family
Townhouse
Apartments
NE Calgary
NW Calgary
N Calgary
W Calgary
Inner City
S Calgary
SE Calgary
E Calgary
Retail Bays Sale
Retail Bays Lease
Warehouse Sale
Warehouse Lease
Land for Sale
Restaurant
All Business
Calgary Listings
Apartment Buildings
New Homes
Luxury Homes
Foreclosures
Handyman Special
Walkout Basements

















































