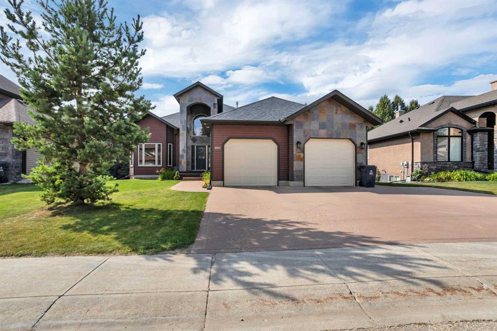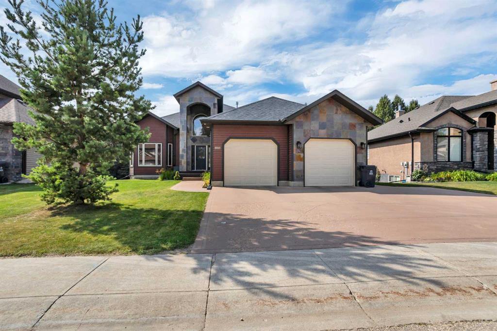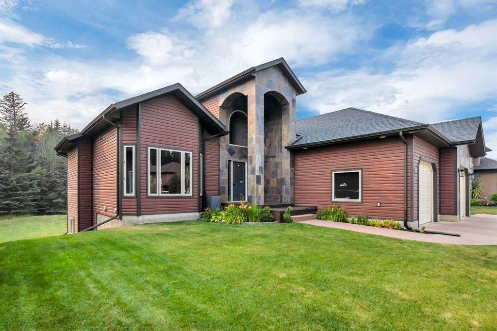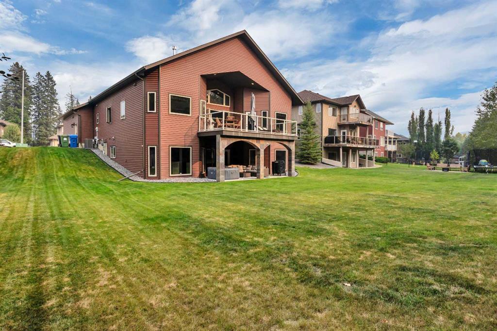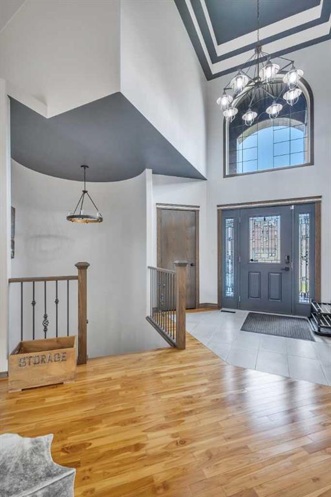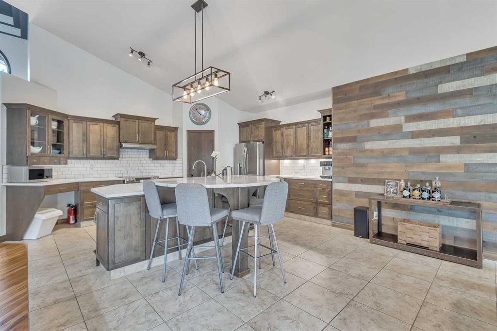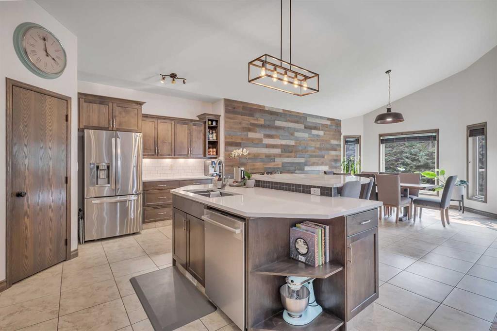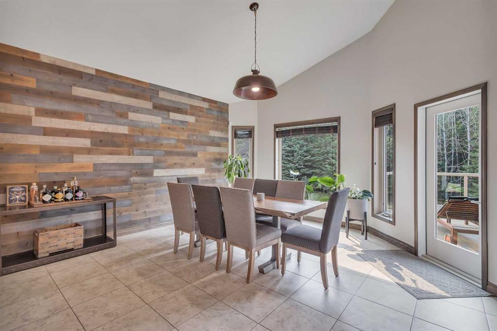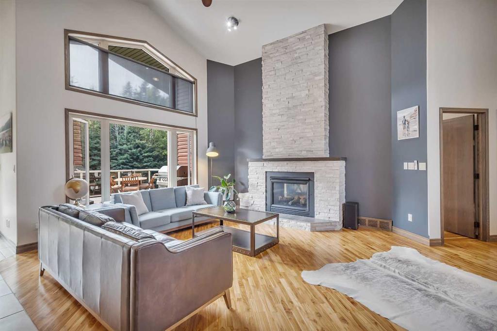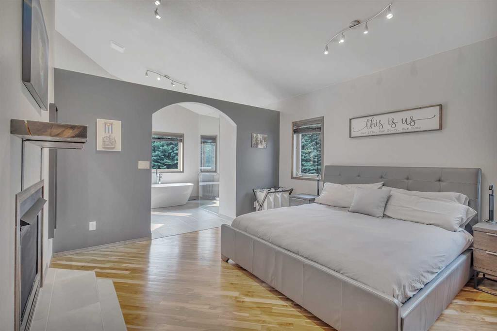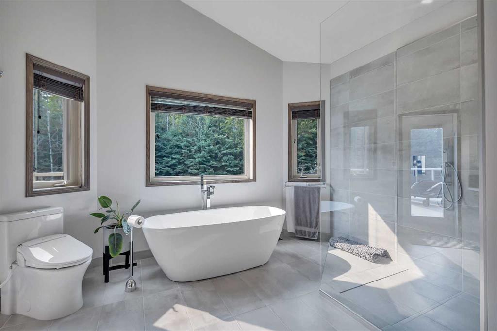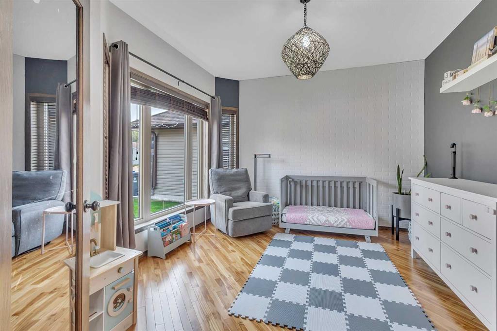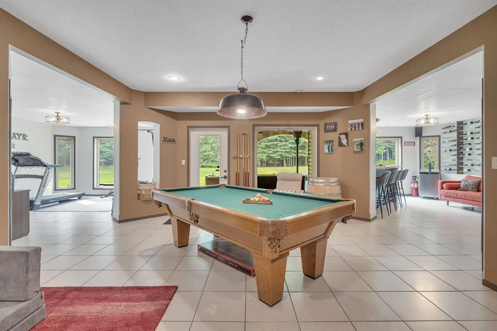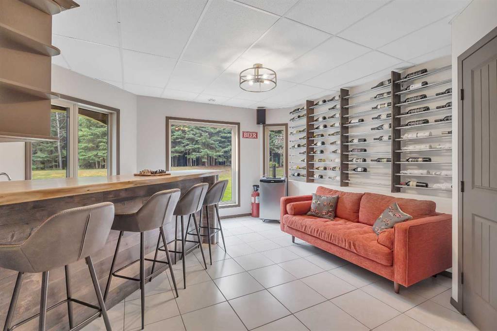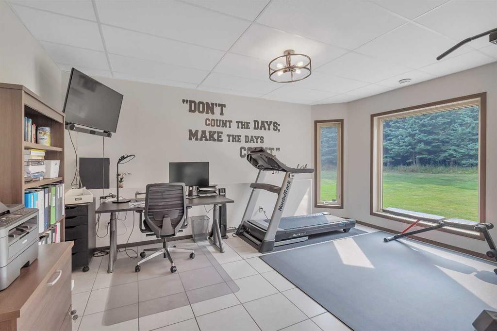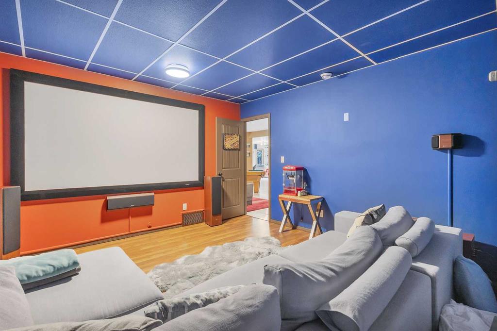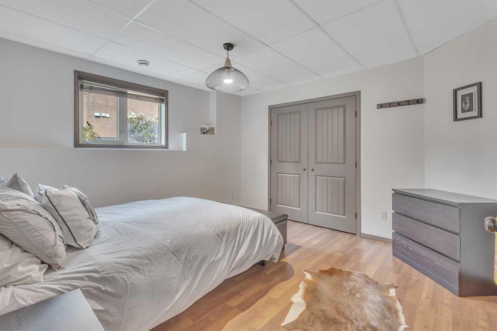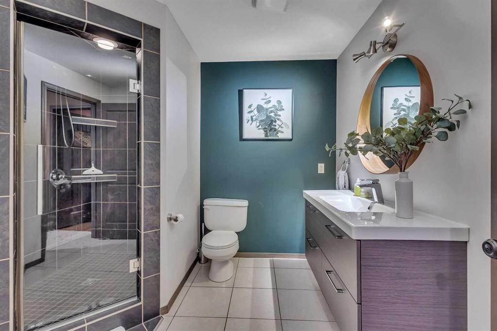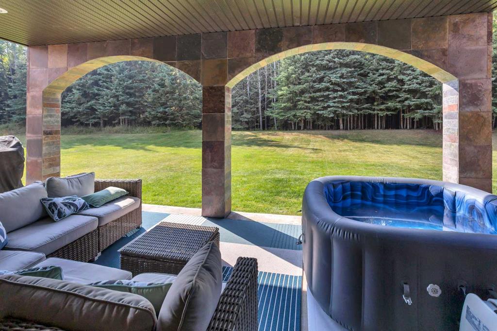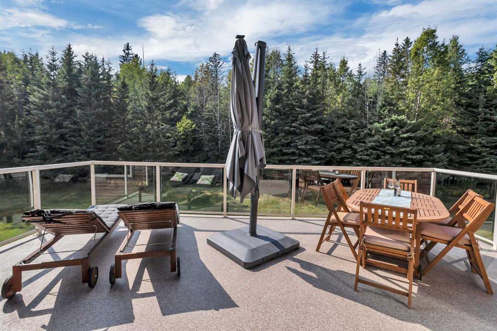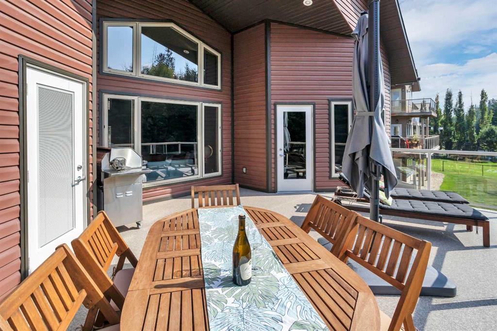Residential Listings
David Hicks / PG Direct Realty Ltd.
7402 61 Street , House for sale in Rocky Mtn House Rocky Mountain House , Alberta , T4T 0A3
MLS® # A2255972
This beautifully renovated bungalow with a walkout basement offers a heated attached garage, air conditioning, a theatre room, a huge west-facing lot backing onto nature, plus more! Set in one of Rocky Mountain House’s most desirable neighbourhoods, this one-of-a-kind property combines contemporary design, high-end finishes, and thoughtful details that truly set it apart. Inside, soaring ceilings and expansive windows flood the home with natural light, offering sweeping views of trees & green space. The ope...
Essential Information
-
MLS® #
A2255972
-
Year Built
2008
-
Property Style
Bungalow
-
Full Bathrooms
3
-
Property Type
Detached
Community Information
-
Postal Code
T4T 0A3
Services & Amenities
-
Parking
Double Garage AttachedHeated Garage
Interior
-
Floor Finish
HardwoodLaminateTile
-
Interior Feature
BarCeiling Fan(s)Central VacuumCloset OrganizersDouble VanityKitchen IslandNatural WoodworkNo Smoking HomeOpen FloorplanPantryQuartz CountersRecessed LightingSeparate EntranceSoaking TubTankless Hot WaterTray Ceiling(s)Vaulted Ceiling(s)
-
Heating
In FloorFireplace(s)Forced Air
Exterior
-
Lot/Exterior Features
Rain Gutters
-
Construction
ConcreteVinyl Siding
-
Roof
Asphalt Shingle
Additional Details
-
Zoning
R-L
$3320/month
Est. Monthly Payment
Single Family
Townhouse
Apartments
NE Calgary
NW Calgary
N Calgary
W Calgary
Inner City
S Calgary
SE Calgary
E Calgary
Retail Bays Sale
Retail Bays Lease
Warehouse Sale
Warehouse Lease
Land for Sale
Restaurant
All Business
Calgary Listings
Apartment Buildings
New Homes
Luxury Homes
Foreclosures
Handyman Special
Walkout Basements

