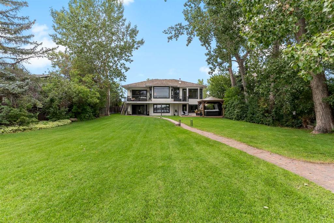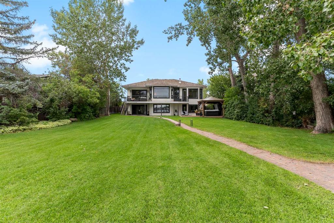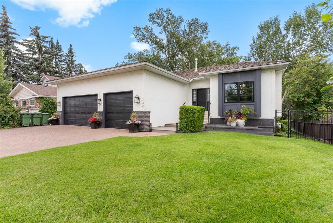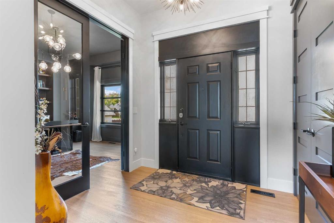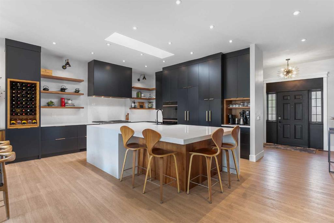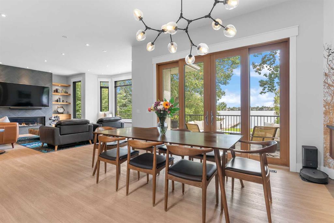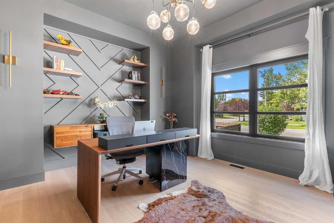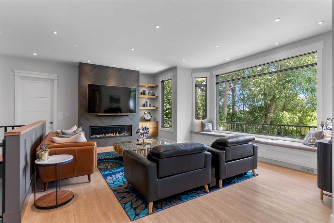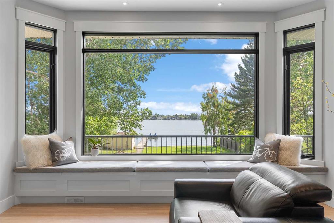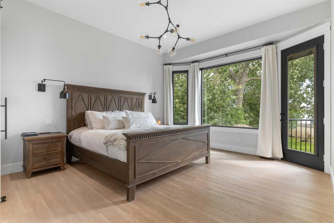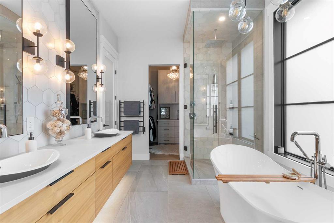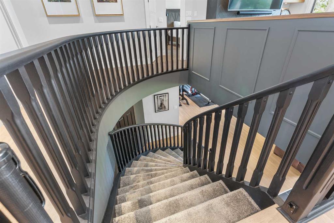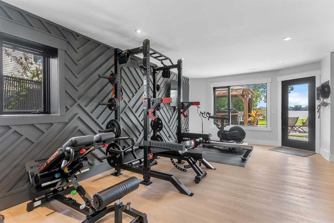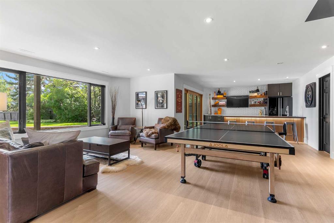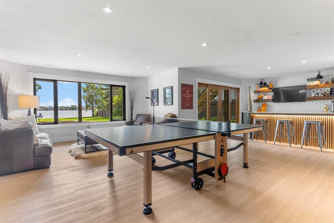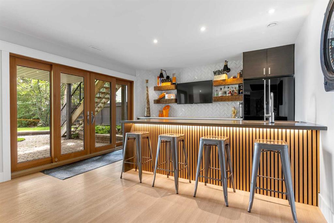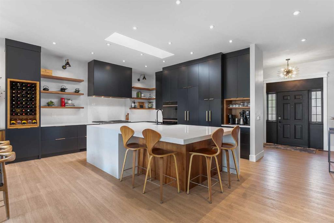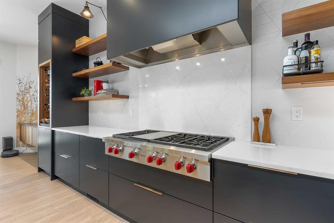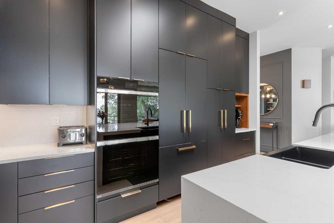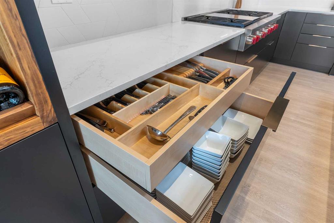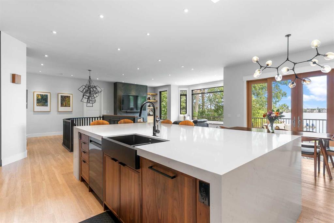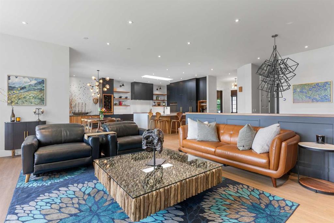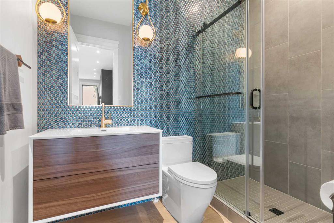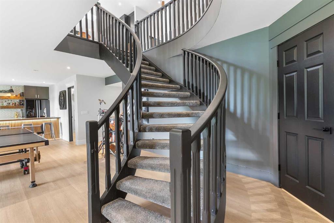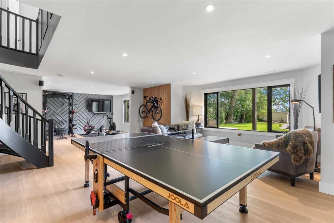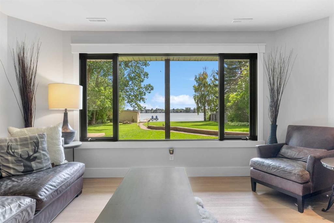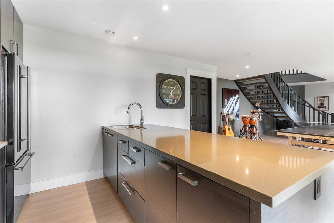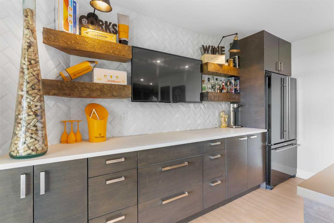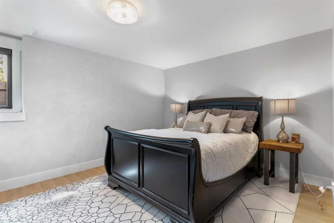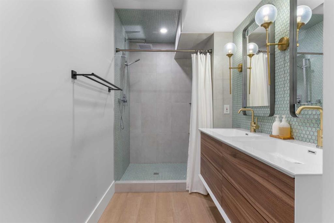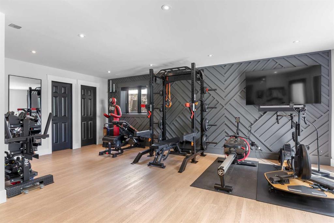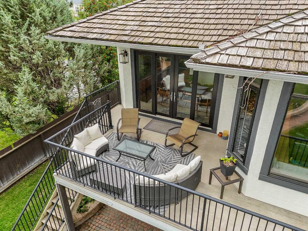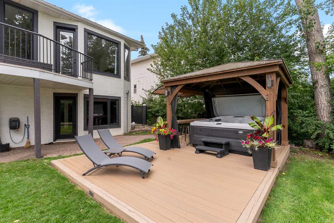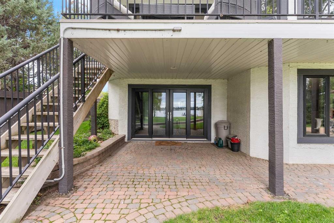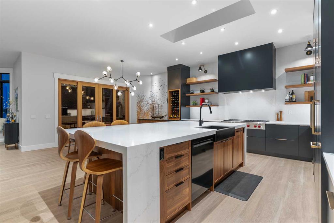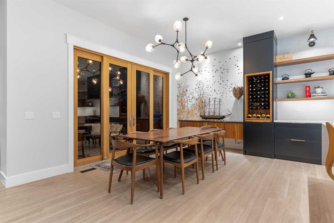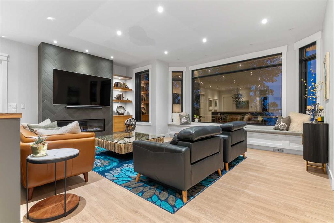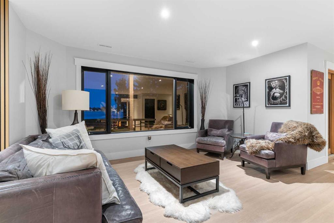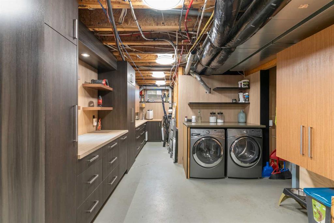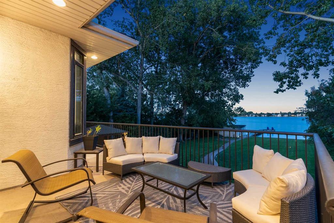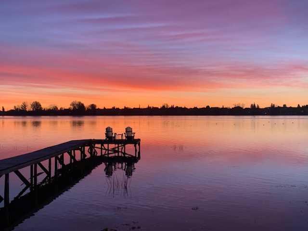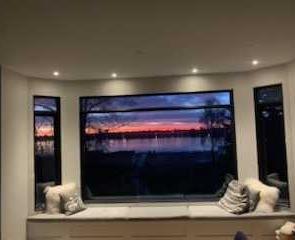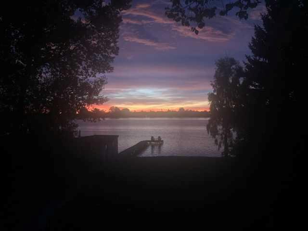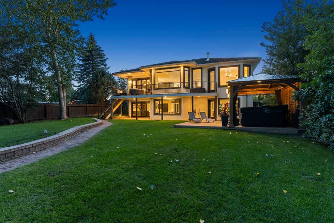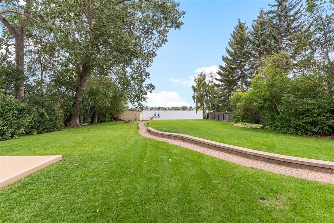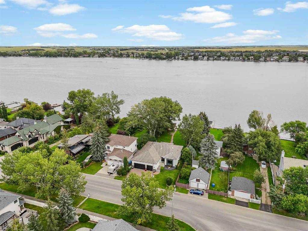Residential Listings
Donna Williams / RE/MAX Complete Realty
732 West Chestermere Drive , House for sale in West Chestermere Drive Chestermere , Alberta , T1X 1B5
MLS® # A2250604
Experience lakefront luxury at one of Chestermere’s most coveted addresses. This superbly renovated walkout bungalow boasts 3,670 Sq Ft of beautifully developed living space on West Chestermere Drive. It combines timeless design with modern elegance, offering breathtaking lake views from nearly every room. Inside, soaring 10-foot ceilings and expansive windows flood the home with natural light. Italian tile, installed by a renowned European craftsman, sets the stage for exceptional finishes throughout. The ...
Essential Information
-
MLS® #
A2250604
-
Partial Bathrooms
1
-
Property Type
Detached
-
Full Bathrooms
3
-
Year Built
1994
-
Property Style
Bungalow
Community Information
-
Postal Code
T1X 1B5
Services & Amenities
-
Parking
DrivewayEnclosedFront DriveGarage Door OpenerGarage Faces FrontInsulatedTriple Garage Attached
Interior
-
Floor Finish
TileVinyl Plank
-
Interior Feature
BarBidetBuilt-in FeaturesDouble VanityHigh CeilingsKitchen IslandLow Flow Plumbing FixturesNo Smoking HomeOpen FloorplanPantryQuartz CountersRecessed LightingSkylight(s)Soaking TubSump Pump(s)Walk-In Closet(s)Wet Bar
-
Heating
Forced AirNatural Gas
Exterior
-
Lot/Exterior Features
BalconyBoat SlipDockDog RunPrivate Yard
-
Construction
Stucco
-
Roof
Shake
Additional Details
-
Zoning
RL
$8876/month
Est. Monthly Payment
Single Family
Townhouse
Apartments
NE Calgary
NW Calgary
N Calgary
W Calgary
Inner City
S Calgary
SE Calgary
E Calgary
Retail Bays Sale
Retail Bays Lease
Warehouse Sale
Warehouse Lease
Land for Sale
Restaurant
All Business
Calgary Listings
Apartment Buildings
New Homes
Luxury Homes
Foreclosures
Handyman Special
Walkout Basements

