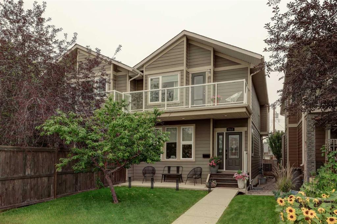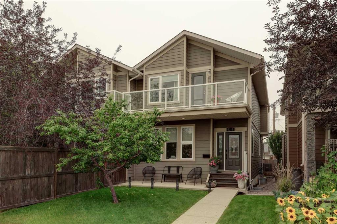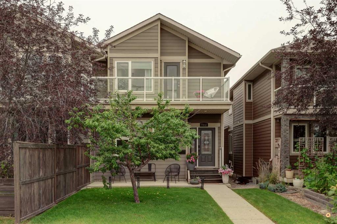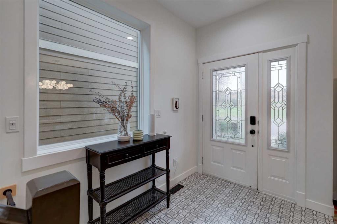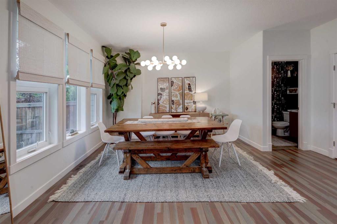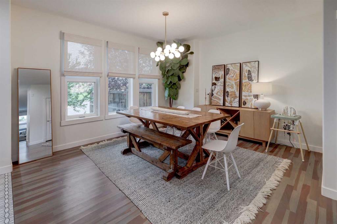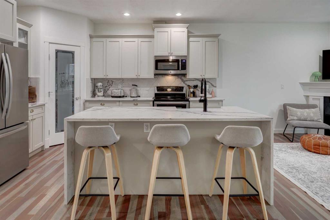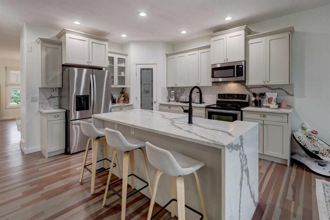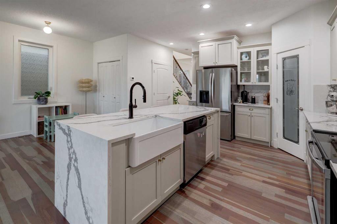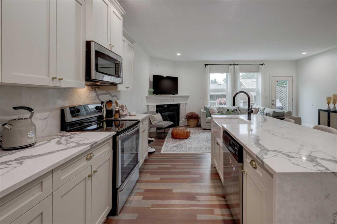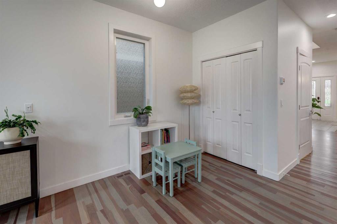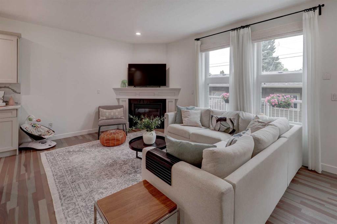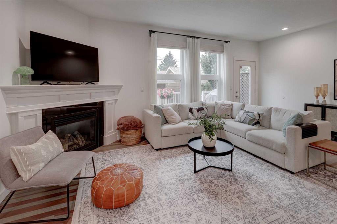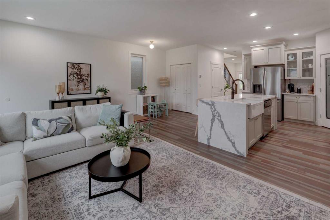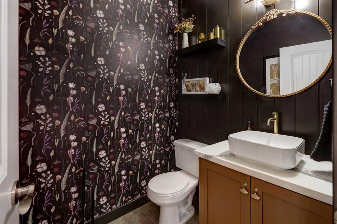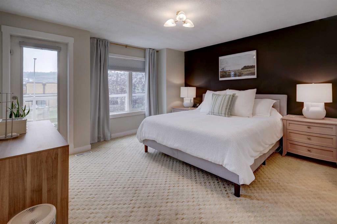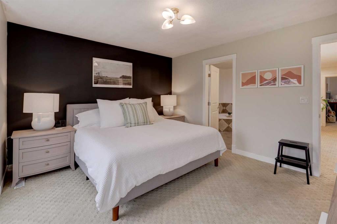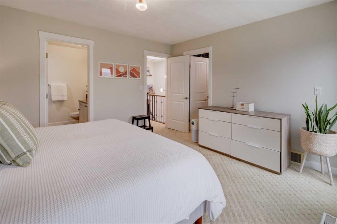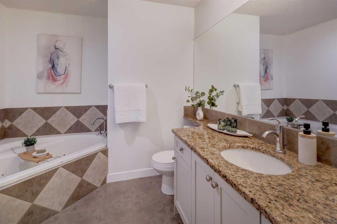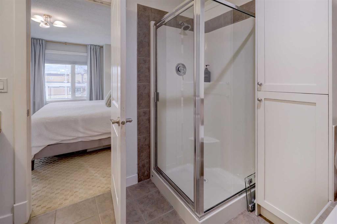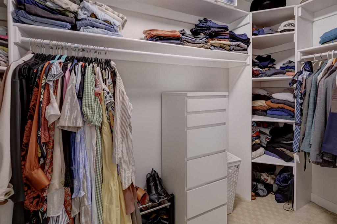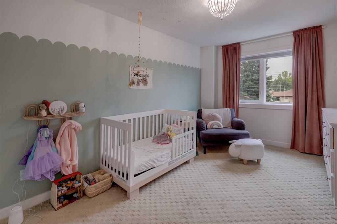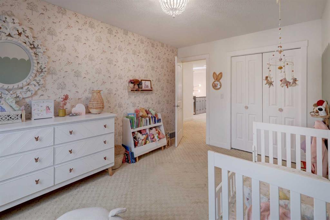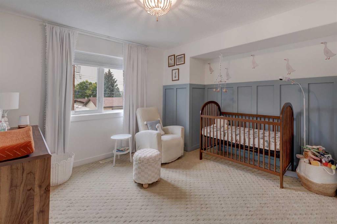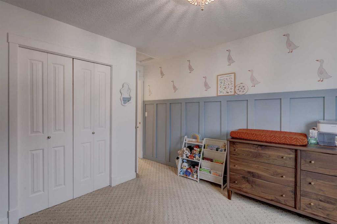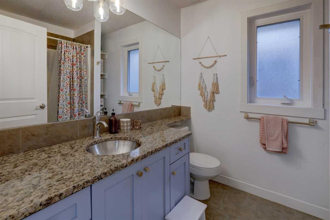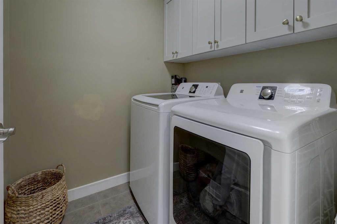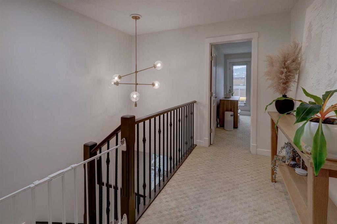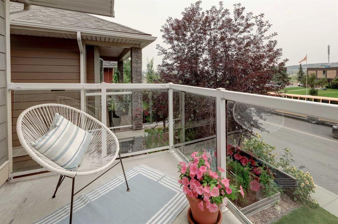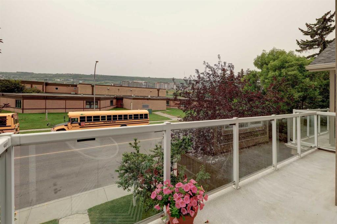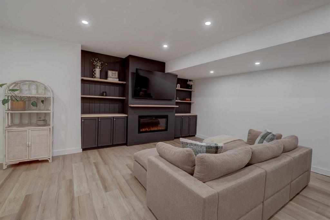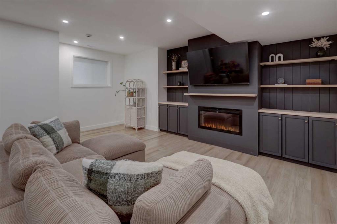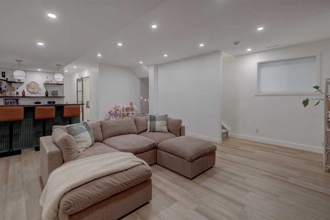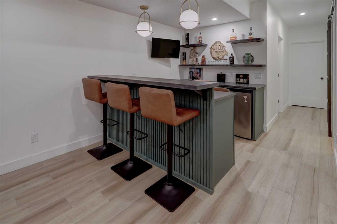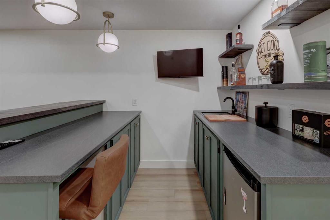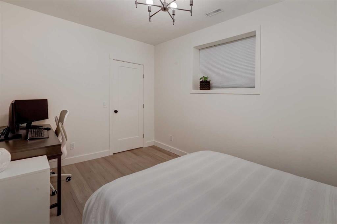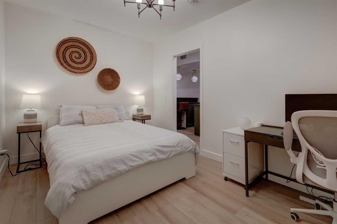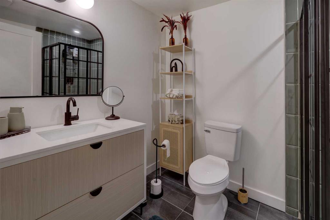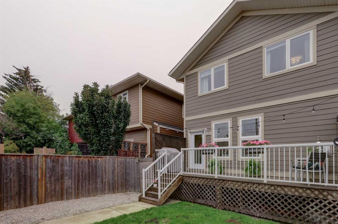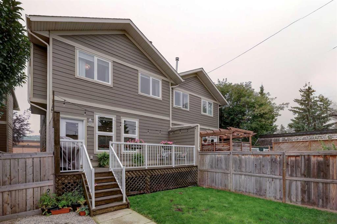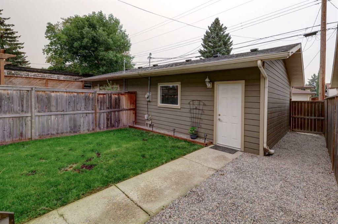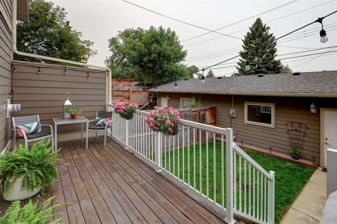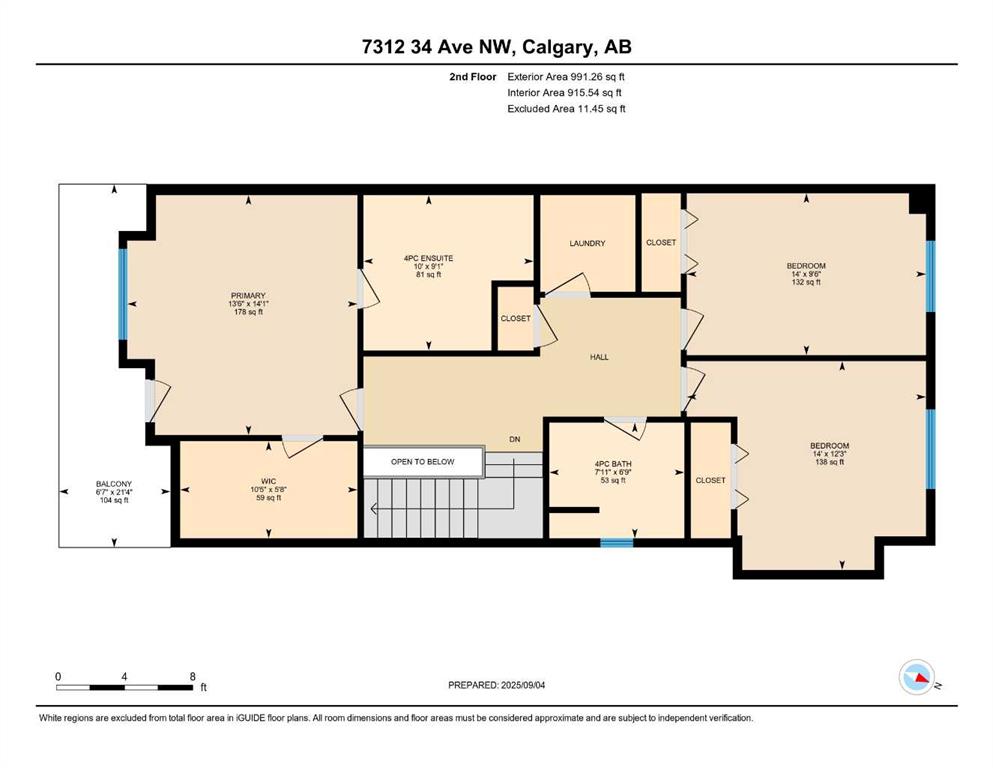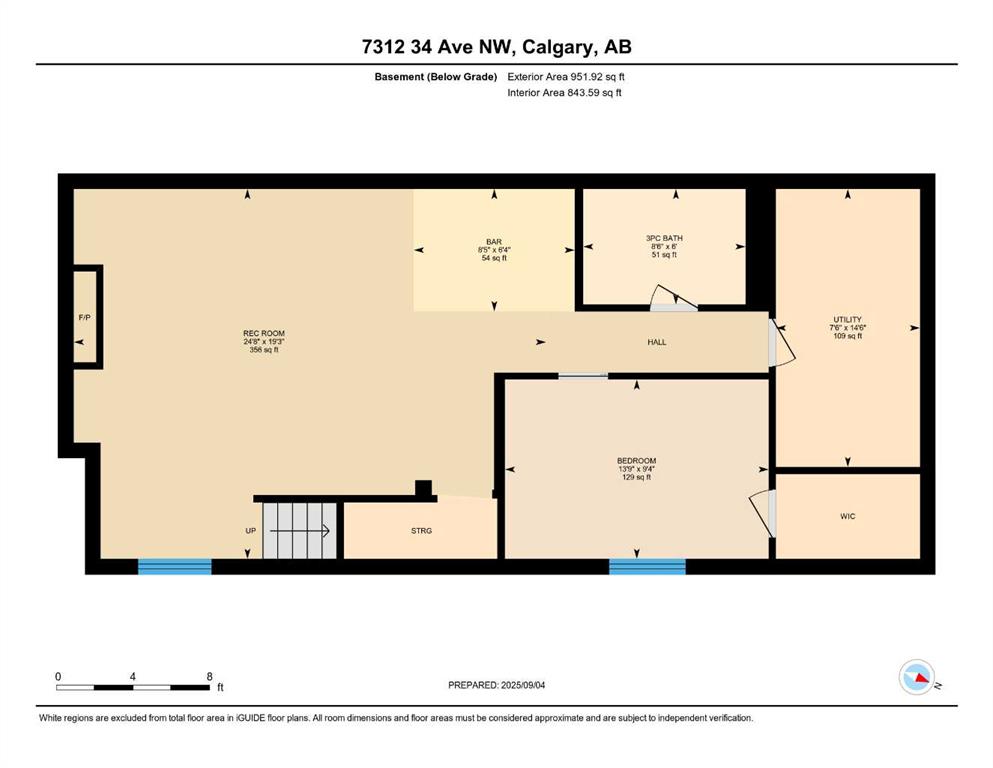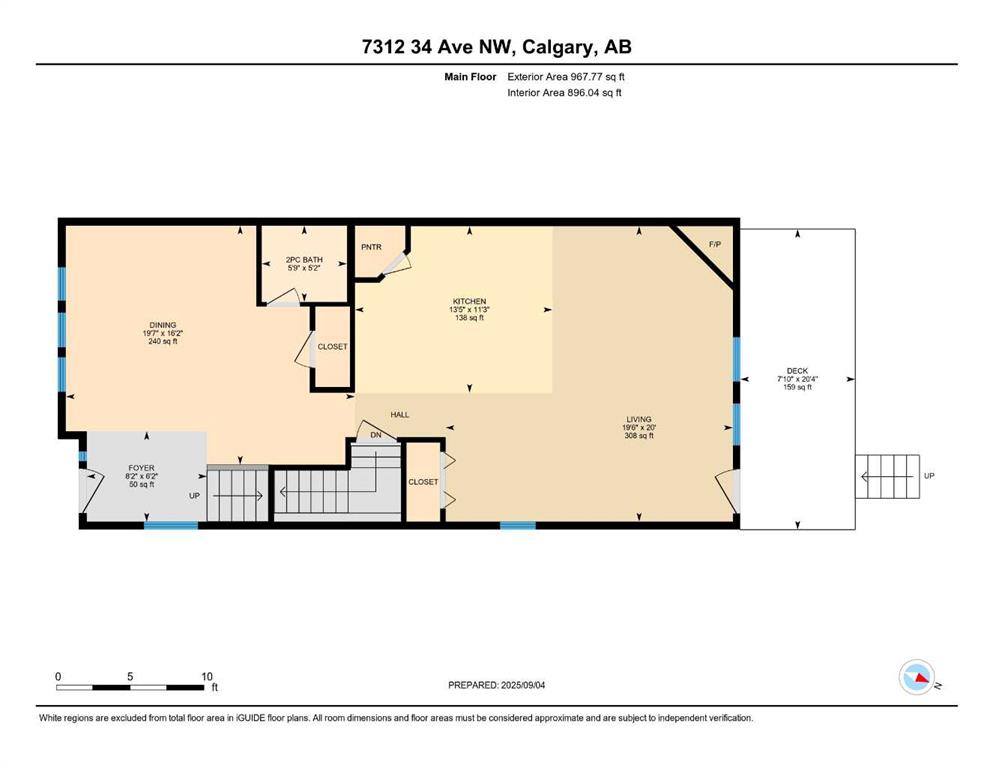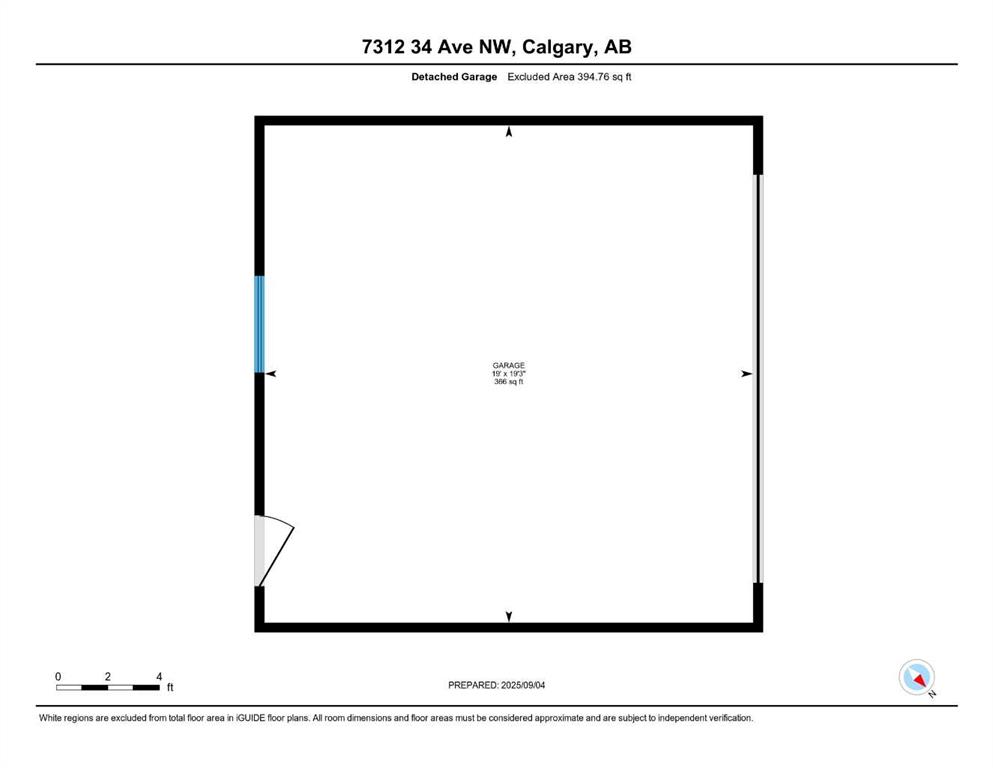Residential Listings
Shelley Corley / Real Estate Professionals Inc.
7312 34 Avenue NW Calgary , Alberta , T3B 1N4
MLS® # A2254195
Welcome to this charming 4 bedroom, 3.5 bath home in the heart of Bowness! With three different routes to downtown, multiple schools within walking distance, and just two right turns to be on your way to the mountains—this home is truly the oasis you’ve been dreaming of. The front exterior features a full-length south-facing patio and a freshly painted glass-panel front door that sets the tone for what awaits inside. Step in and you’re greeted by an open floor plan with large windows, filling the space with...
Essential Information
-
MLS® #
A2254195
-
Partial Bathrooms
1
-
Property Type
Semi Detached (Half Duplex)
-
Full Bathrooms
3
-
Year Built
2007
-
Property Style
2 StoreyAttached-Side by Side
Community Information
-
Postal Code
T3B 1N4
Services & Amenities
-
Parking
Double Garage Detached
Interior
-
Floor Finish
CarpetCeramic TileHardwood
-
Interior Feature
Ceiling Fan(s)Closet OrganizersJetted TubKitchen IslandOpen FloorplanQuartz CountersSump Pump(s)Walk-In Closet(s)Wet Bar
-
Heating
Forced Air
Exterior
-
Lot/Exterior Features
BalconyBBQ gas line
-
Construction
Composite SidingWood Frame
-
Roof
Asphalt Shingle
Additional Details
-
Zoning
R-CG
$3678/month
Est. Monthly Payment
Single Family
Townhouse
Apartments
NE Calgary
NW Calgary
N Calgary
W Calgary
Inner City
S Calgary
SE Calgary
E Calgary
Retail Bays Sale
Retail Bays Lease
Warehouse Sale
Warehouse Lease
Land for Sale
Restaurant
All Business
Calgary Listings
Apartment Buildings
New Homes
Luxury Homes
Foreclosures
Handyman Special
Walkout Basements

