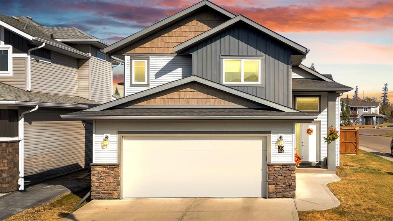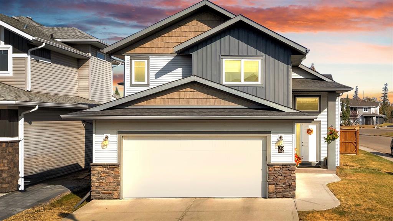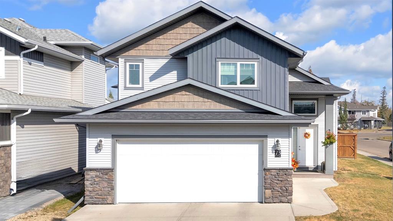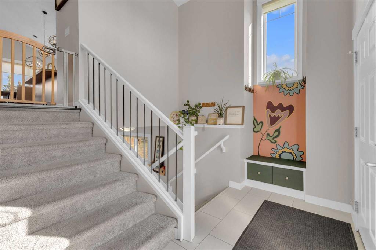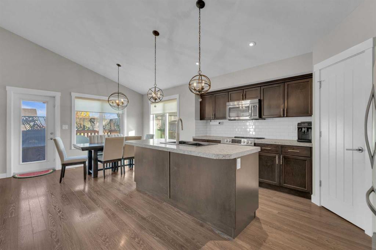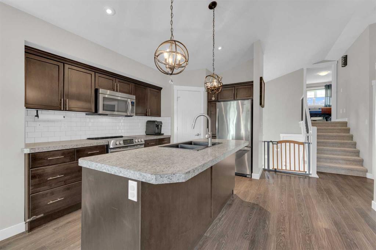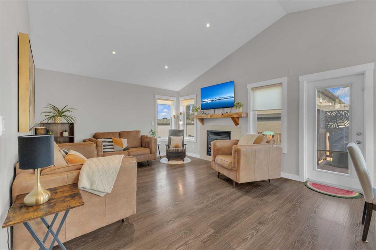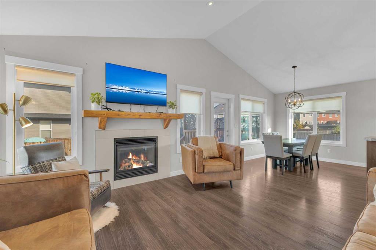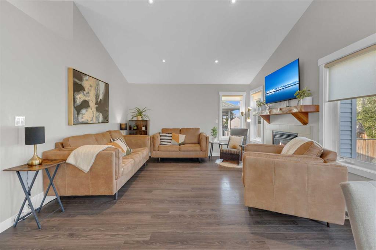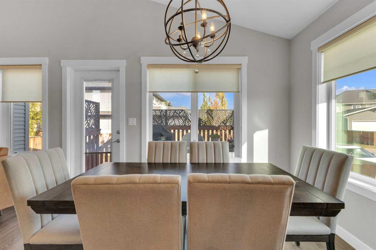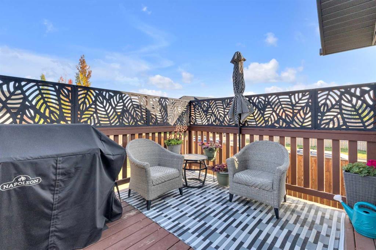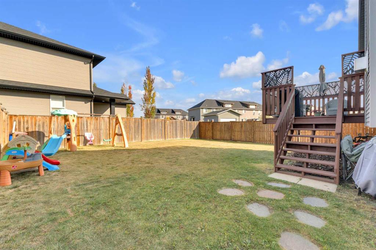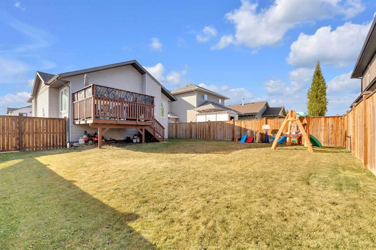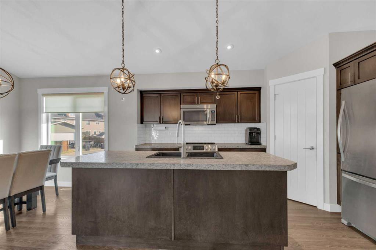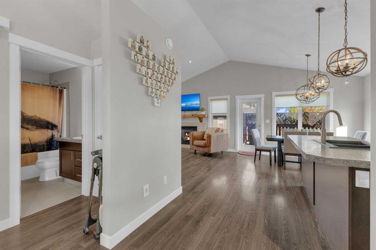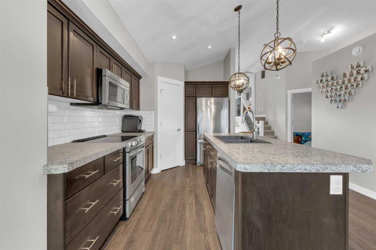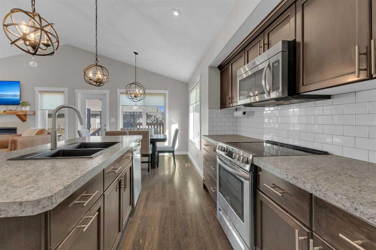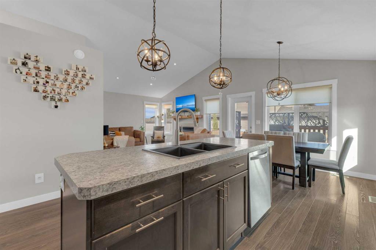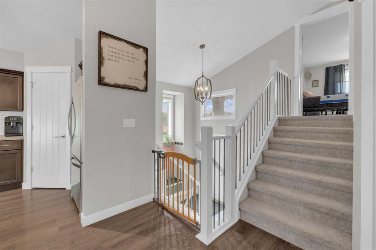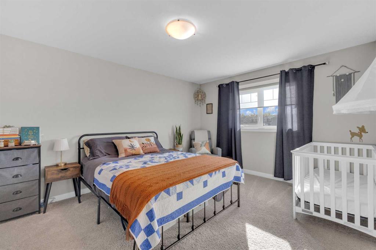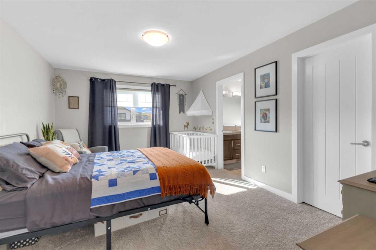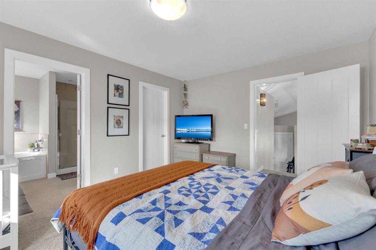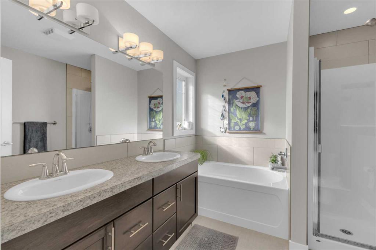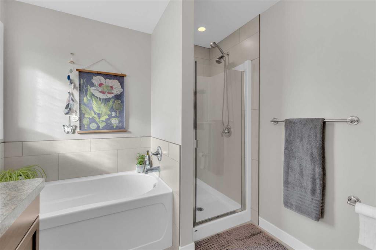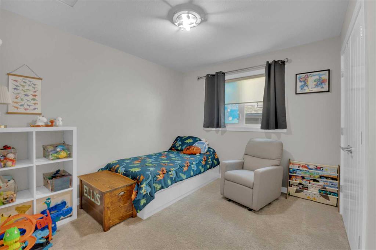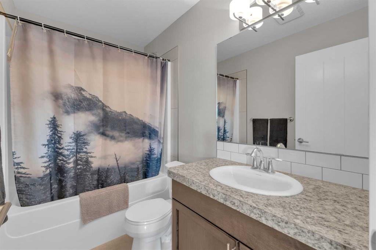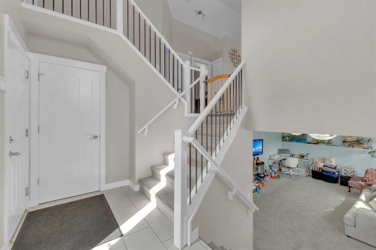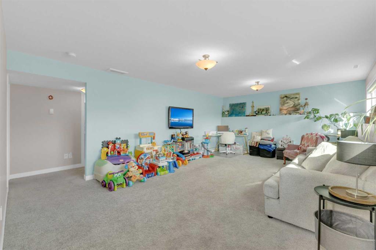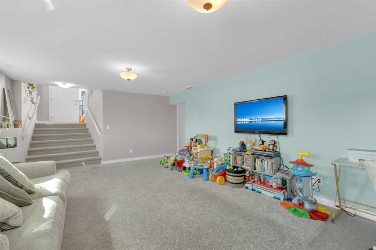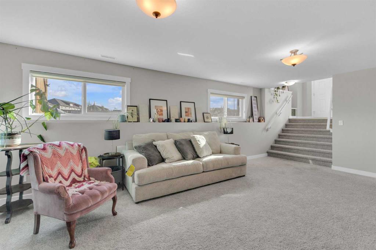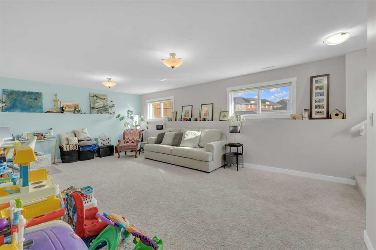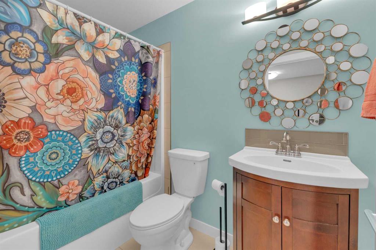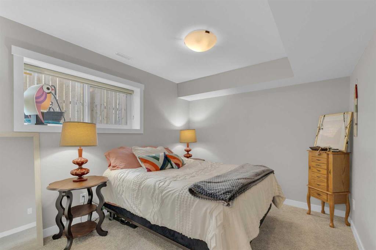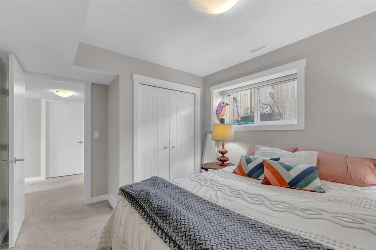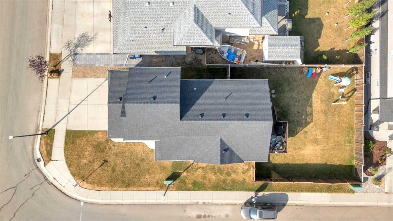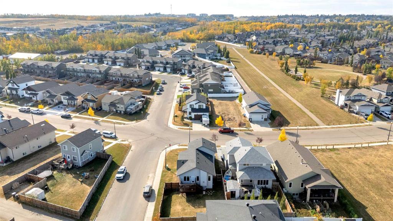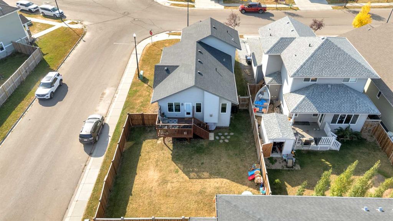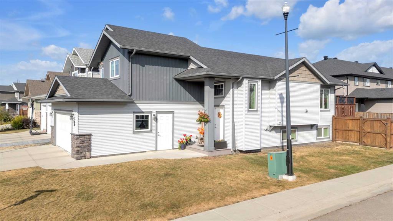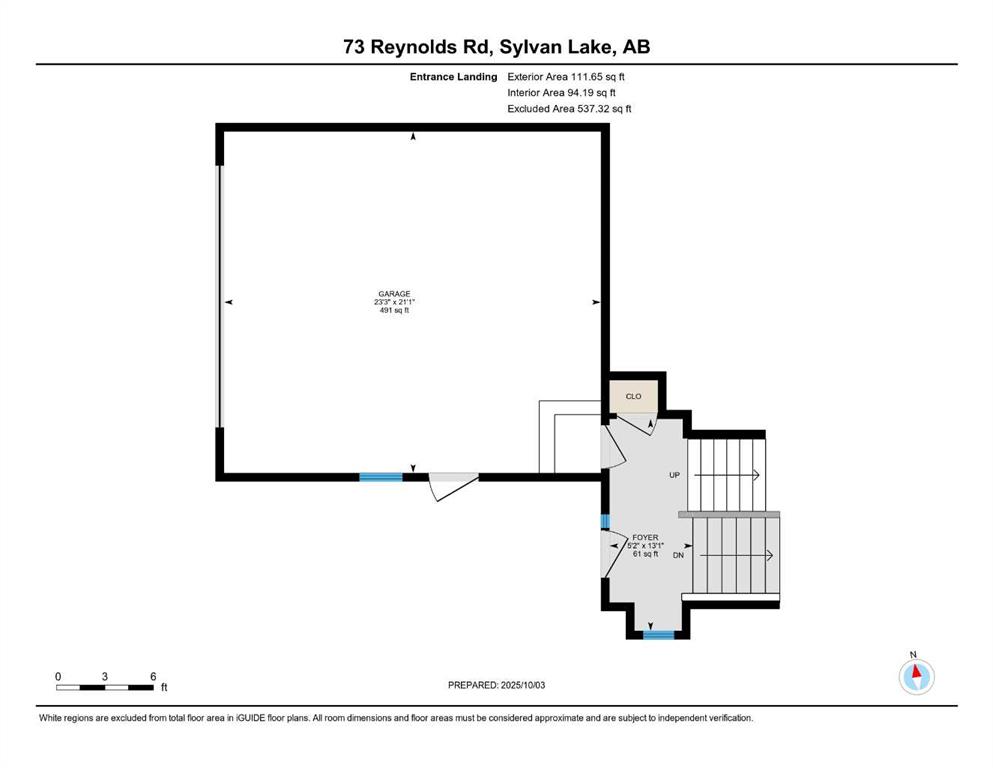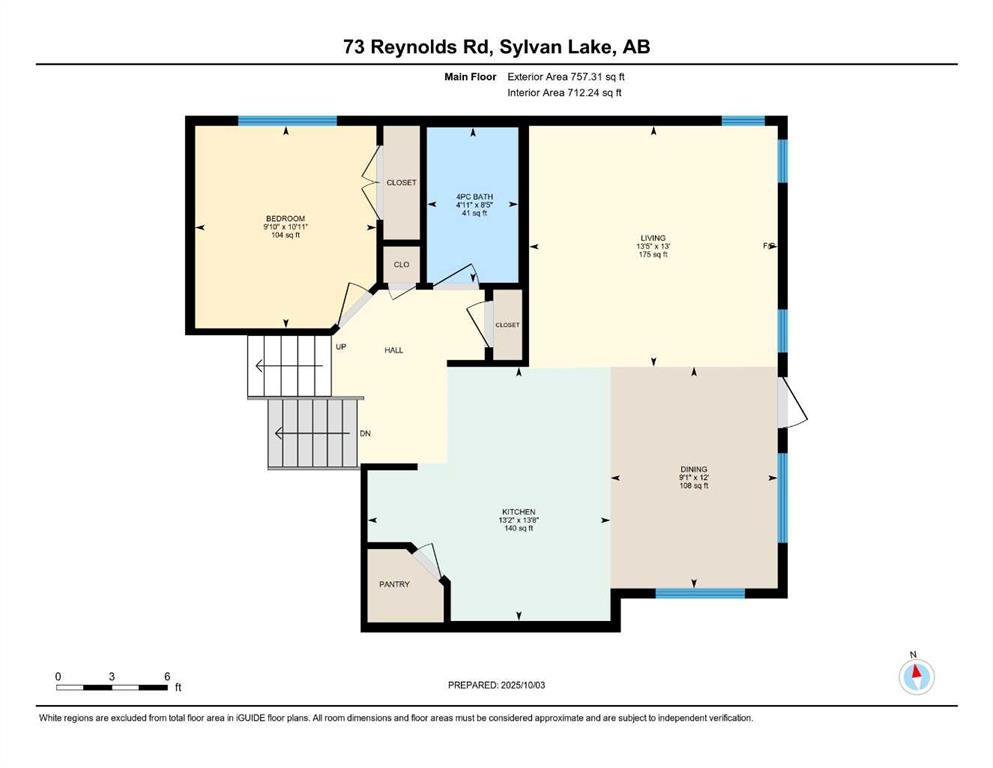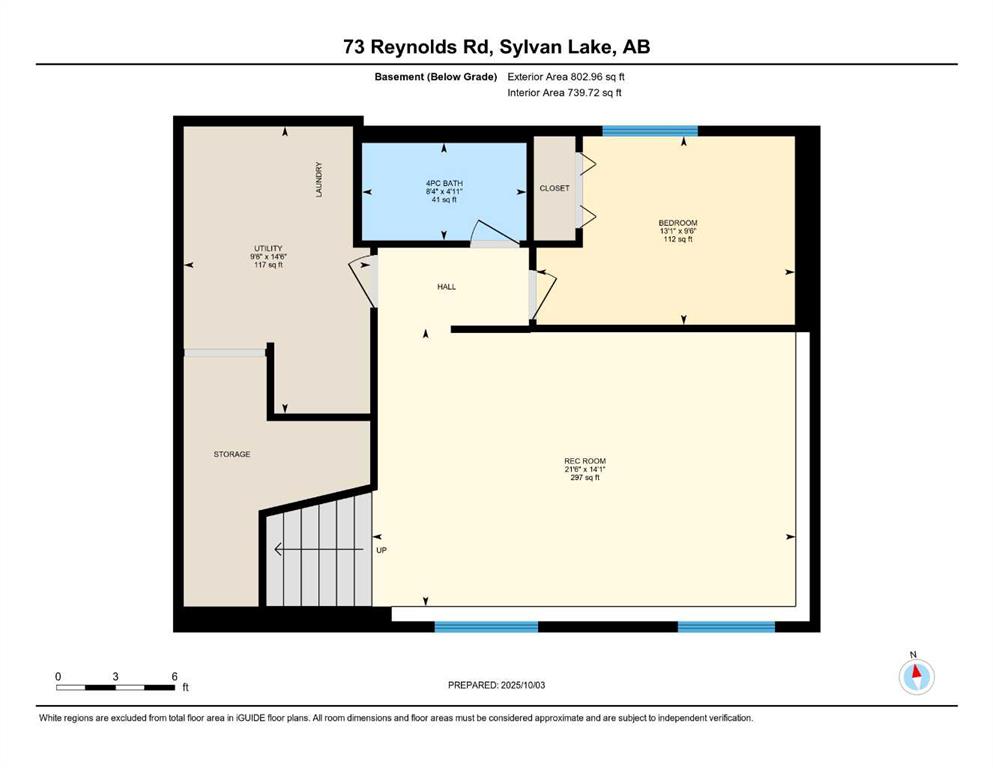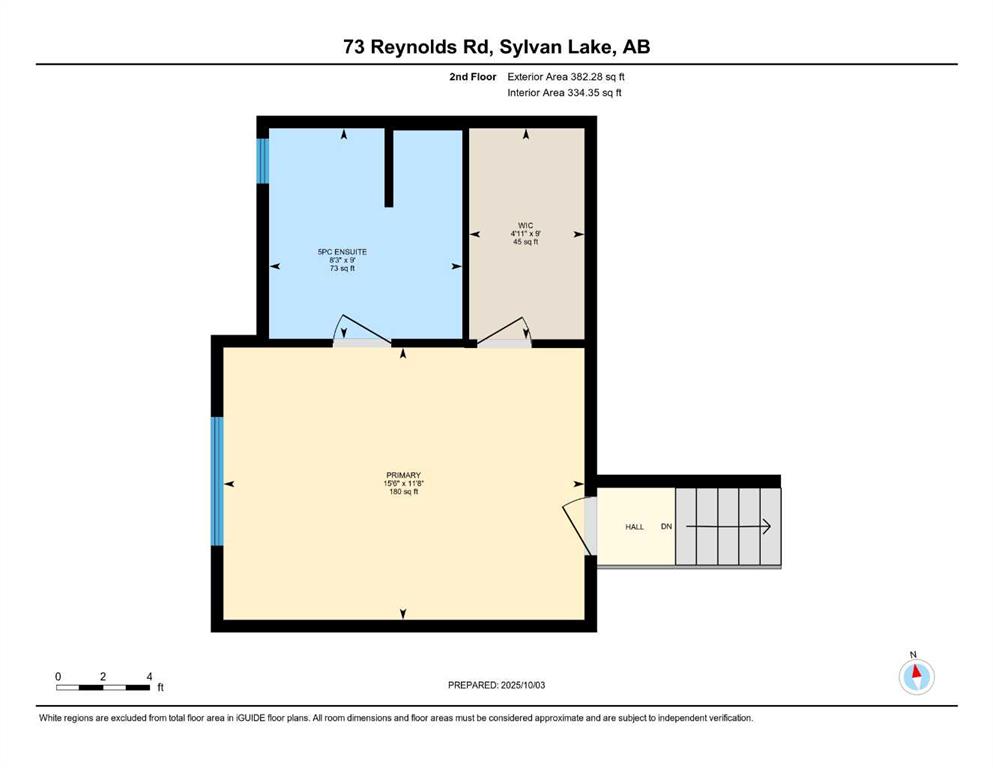Residential Listings
Melissa Morin / Century 21 Maximum
73 Reynolds Road , House for sale in Ryders Ridge Sylvan Lake , Alberta , T4S 0L8
MLS® # A2260354
Cozy and comfortable, this beautiful modified bi-level in Ryders Ridge offers the perfect blend of style and functionality. Ideally located just moments from trails, parks, schools, and amenities, it’s a home designed for both convenience and everyday living. The open concept main floor showcases a spacious living room with a gas fireplace and plenty of room for a large sectional. Adjacent to the living room is a dining area with garden doors that lead to a private deck featuring full privacy screens, overl...
Essential Information
-
MLS® #
A2260354
-
Year Built
2014
-
Property Style
Modified Bi-Level
-
Full Bathrooms
3
-
Property Type
Detached
Community Information
-
Postal Code
T4S 0L8
Services & Amenities
-
Parking
Double Garage AttachedGarage Faces FrontOff StreetRV Access/ParkingRV Gated
Interior
-
Floor Finish
CarpetLaminateLinoleumTile
-
Interior Feature
Breakfast BarDouble VanityHigh CeilingsKitchen IslandOpen FloorplanPantryRecessed LightingVaulted Ceiling(s)Vinyl WindowsWalk-In Closet(s)
-
Heating
In FloorFireplace(s)Forced AirNatural Gas
Exterior
-
Lot/Exterior Features
None
-
Construction
Vinyl SidingWood Frame
-
Roof
Asphalt Shingle
Additional Details
-
Zoning
R1A
$2277/month
Est. Monthly Payment
Single Family
Townhouse
Apartments
NE Calgary
NW Calgary
N Calgary
W Calgary
Inner City
S Calgary
SE Calgary
E Calgary
Retail Bays Sale
Retail Bays Lease
Warehouse Sale
Warehouse Lease
Land for Sale
Restaurant
All Business
Calgary Listings
Apartment Buildings
New Homes
Luxury Homes
Foreclosures
Handyman Special
Walkout Basements

