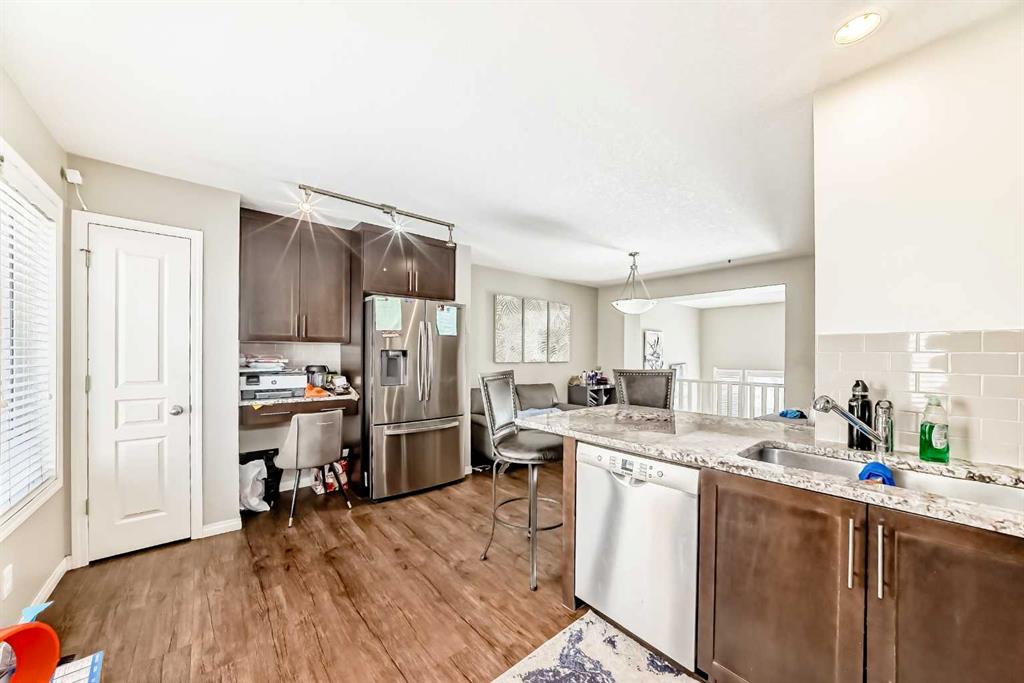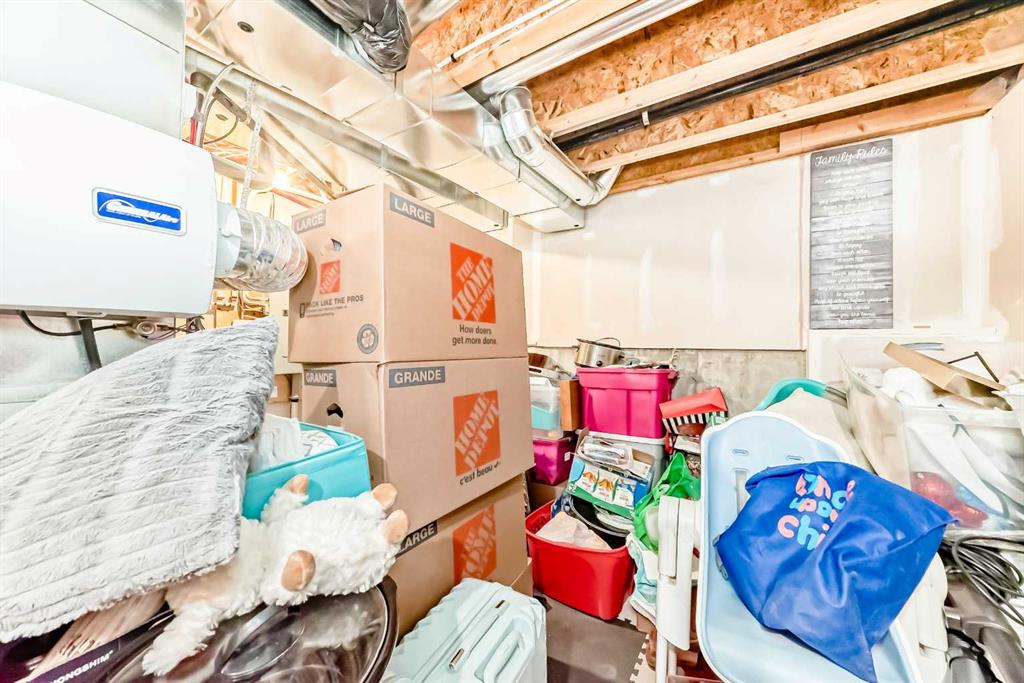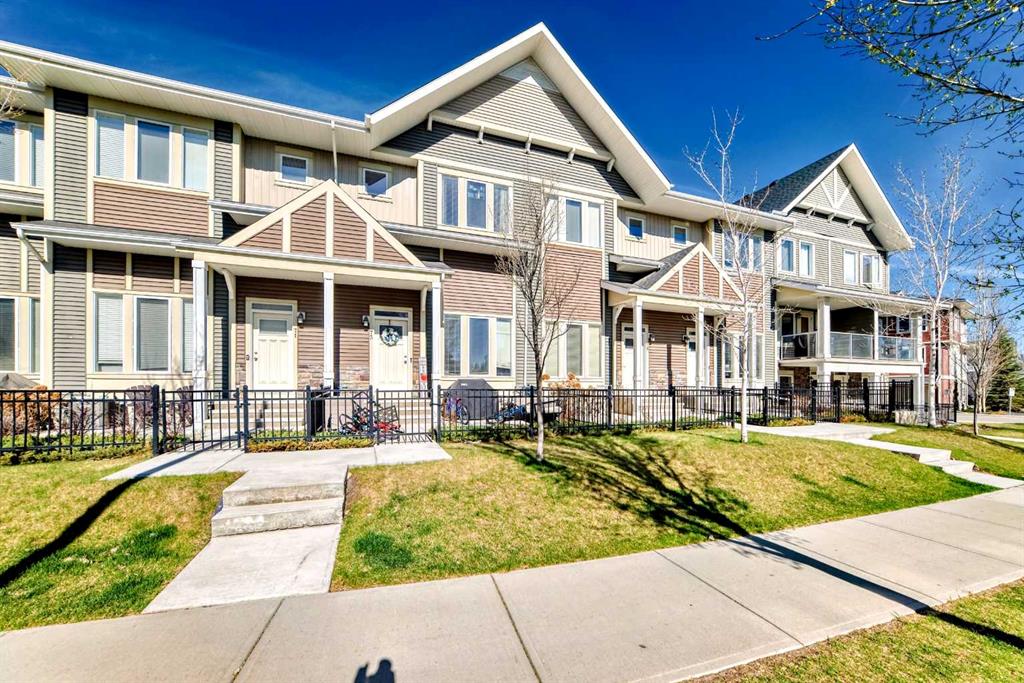Residential Listings
Gurmeet Vishram / Greater Property Group
73 Auburn Meadows Way SE, Townhouse for sale in Auburn Bay Calgary , Alberta , T3M 2H8
MLS® # A2218619
Welcome to a stylish and functional 2-bedroom townhome located in the heart of Auburn Bay. This home features a unique split-level floor plan with a bright and open living room on the lower level and a spacious kitchen and dining area just a few steps up. The modern kitchen is equipped with stainless steel appliances, full-height cabinetry, and a large island with stone countertops—perfect for both everyday living and entertaining. Upstairs, you’ll find two generously sized bedrooms, including a comfortabl...
Essential Information
-
MLS® #
A2218619
-
Partial Bathrooms
1
-
Property Type
Row/Townhouse
-
Full Bathrooms
2
-
Year Built
2015
-
Property Style
2 Storey
Community Information
-
Postal Code
T3M 2H8
Services & Amenities
-
Parking
Double Garage Attached
Interior
-
Floor Finish
CarpetCeramic TileHardwood
-
Interior Feature
Closet OrganizersKitchen IslandNo Animal HomeOpen FloorplanPantryStorageWalk-In Closet(s)
-
Heating
Forced AirNatural Gas
Exterior
-
Lot/Exterior Features
Courtyard
-
Construction
ConcreteVinyl SidingWood Frame
-
Roof
Asphalt Shingle
Additional Details
-
Zoning
DC
$2182/month
Est. Monthly Payment
Single Family
Townhouse
Apartments
NE Calgary
NW Calgary
N Calgary
W Calgary
Inner City
S Calgary
SE Calgary
E Calgary
Retail Bays Sale
Retail Bays Lease
Warehouse Sale
Warehouse Lease
Land for Sale
Restaurant
All Business
Calgary Listings
Apartment Buildings
New Homes
Luxury Homes
Foreclosures
Handyman Special
Walkout Basements





































