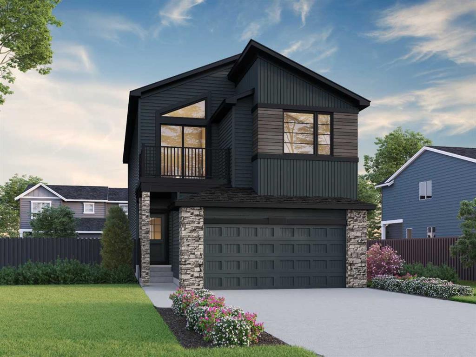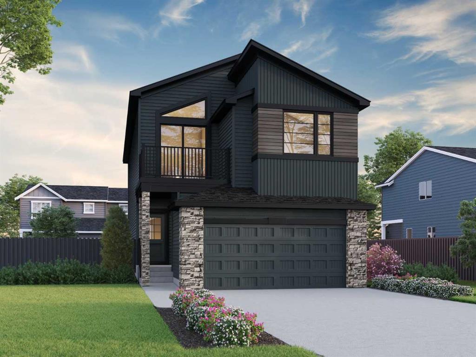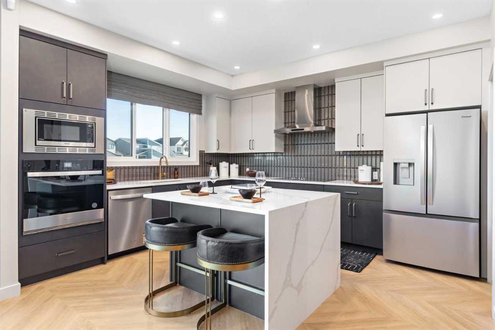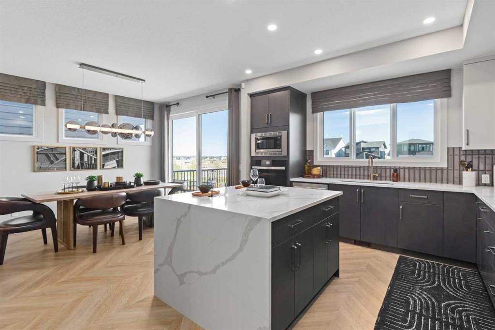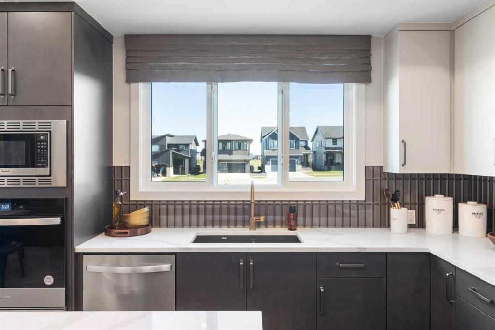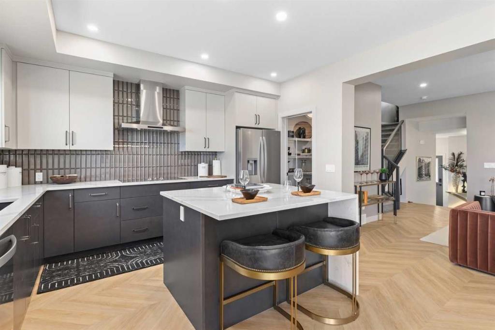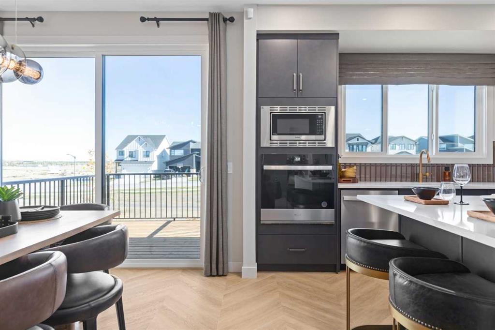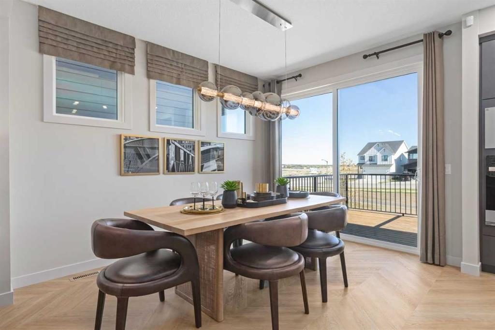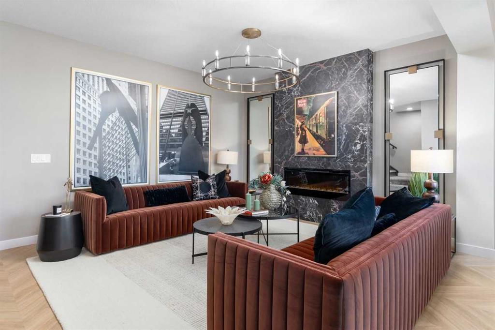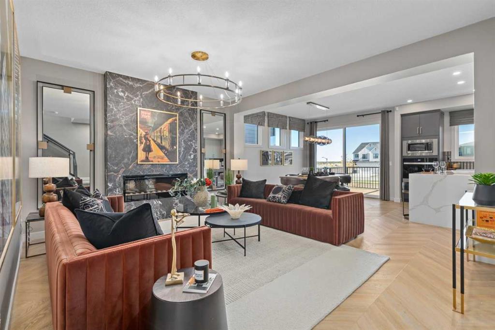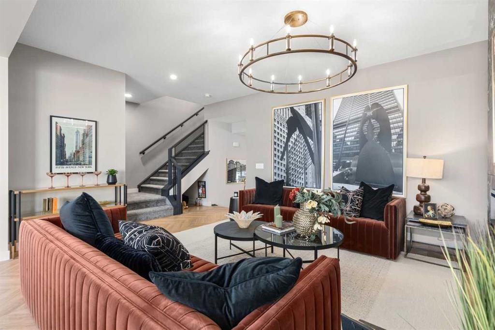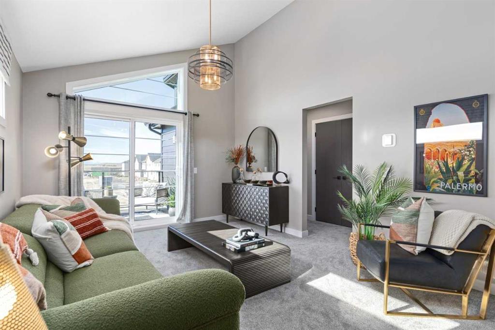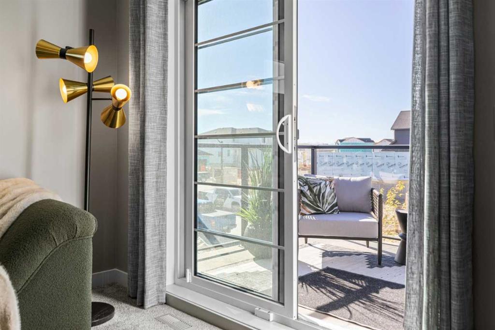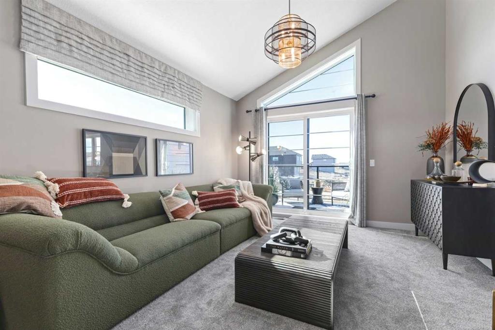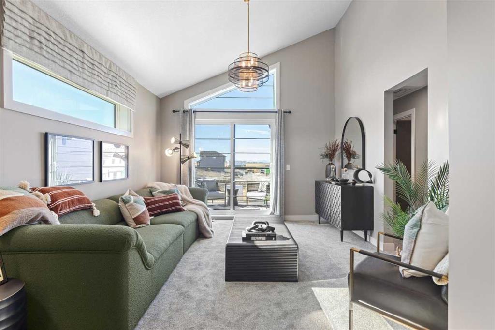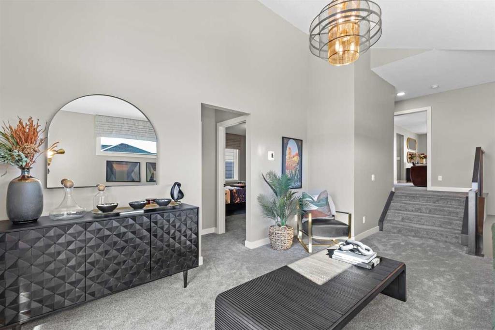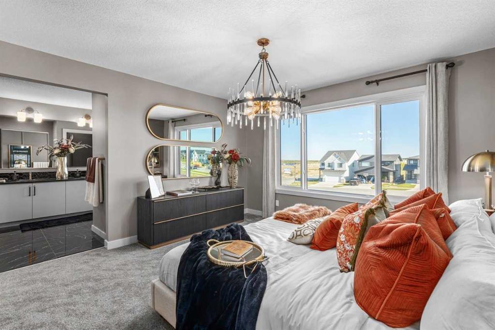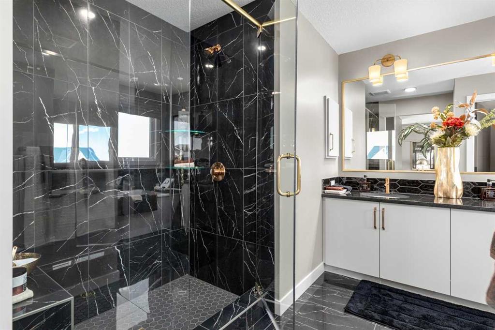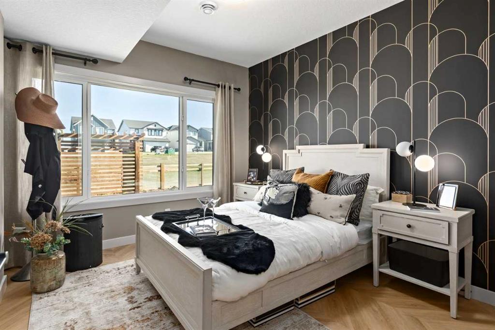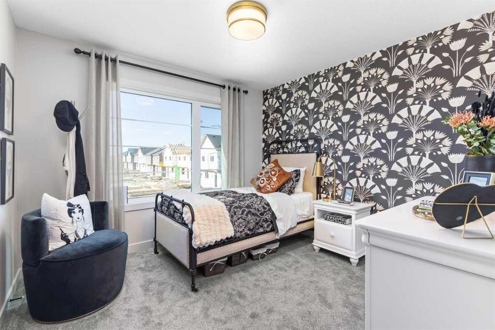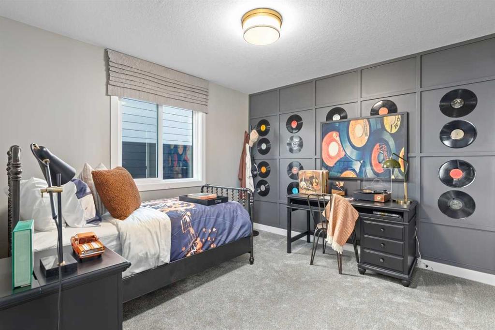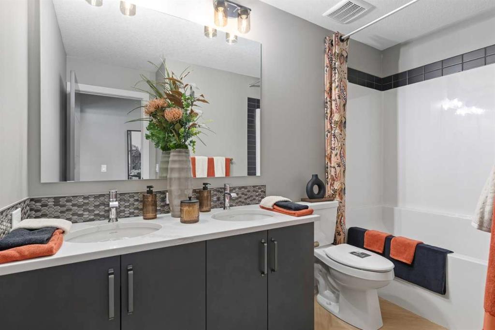Residential Listings
David Lofthaug / Bode Platform Inc.
72 Creekstone Grove SW, House for sale in Pine Creek Calgary , Alberta , T2X 5W2
MLS® # A2273142
Welcome to the Capone — where bright, modern living meets thoughtful design. This home showcases on-trend, designer-curated interior selections tailored for a home that feels personalized to you. Energy efficient and smart home features. Step inside to an inviting main floor enhanced by LVP flooring and abundant natural light. The rear kitchen is a standout, featuring built-in stainless steel appliances, quartz countertops with undermount sinks, a walk-in pantry with French door, and a spacious island perfe...
Essential Information
-
MLS® #
A2273142
-
Partial Bathrooms
1
-
Property Type
Detached
-
Full Bathrooms
2
-
Year Built
2025
-
Property Style
2 Storey
Community Information
-
Postal Code
T2X 5W2
Services & Amenities
-
Parking
Double Garage Attached
Interior
-
Floor Finish
CarpetCeramic TileVinyl Plank
-
Interior Feature
Double VanityFrench DoorKitchen IslandOpen FloorplanPantrySeparate EntranceSmart HomeSoaking TubTankless Hot WaterWalk-In Closet(s)
-
Heating
Forced AirNatural Gas
Exterior
-
Lot/Exterior Features
Lighting
-
Construction
StoneVinyl SidingWood Frame
-
Roof
Asphalt Shingle
Additional Details
-
Zoning
TBD
$3613/month
Est. Monthly Payment
Single Family
Townhouse
Apartments
NE Calgary
NW Calgary
N Calgary
W Calgary
Inner City
S Calgary
SE Calgary
E Calgary
Retail Bays Sale
Retail Bays Lease
Warehouse Sale
Warehouse Lease
Land for Sale
Restaurant
All Business
Calgary Listings
Apartment Buildings
New Homes
Luxury Homes
Foreclosures
Handyman Special
Walkout Basements

