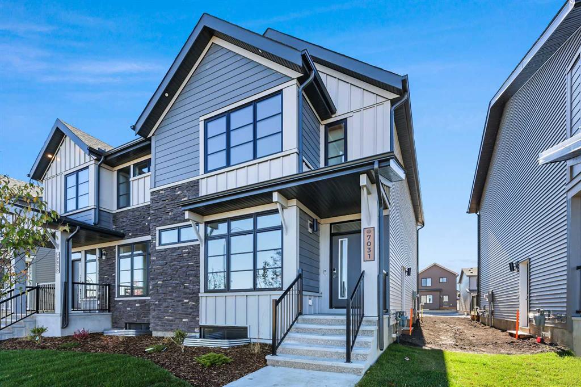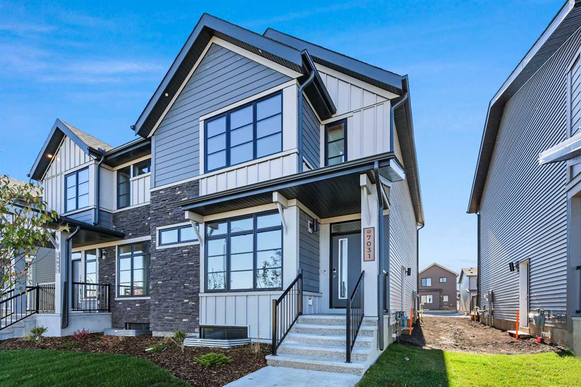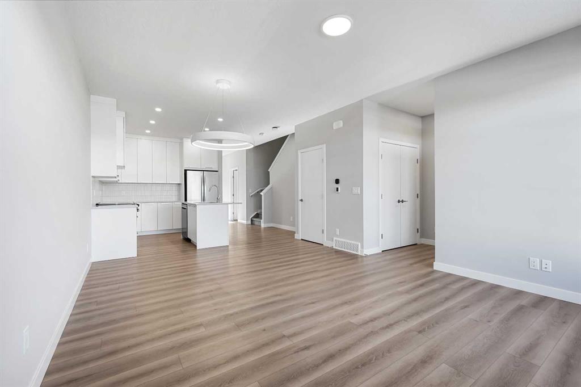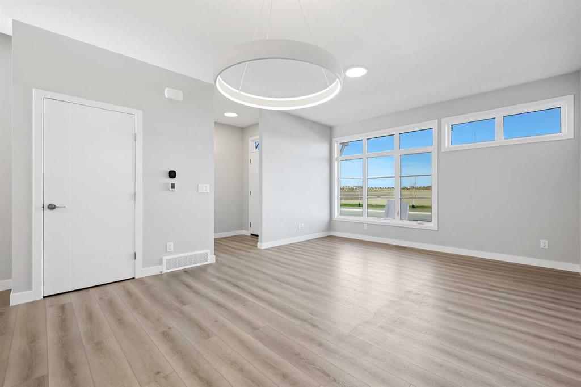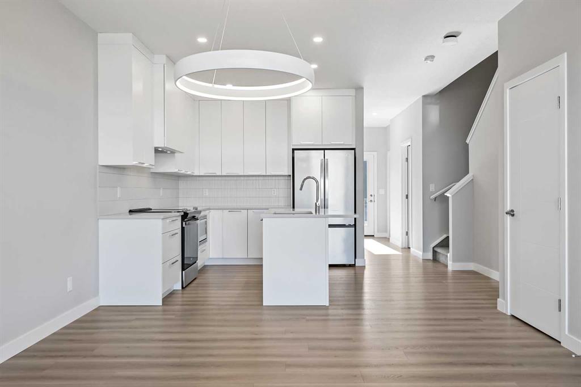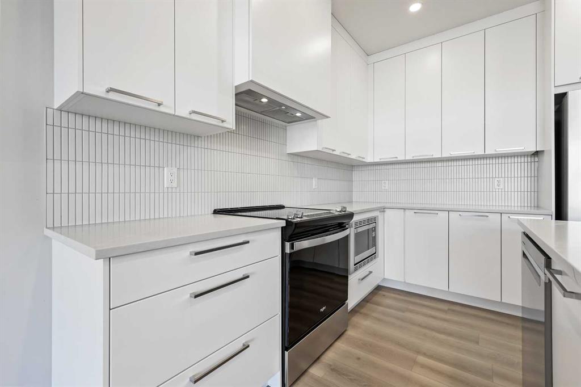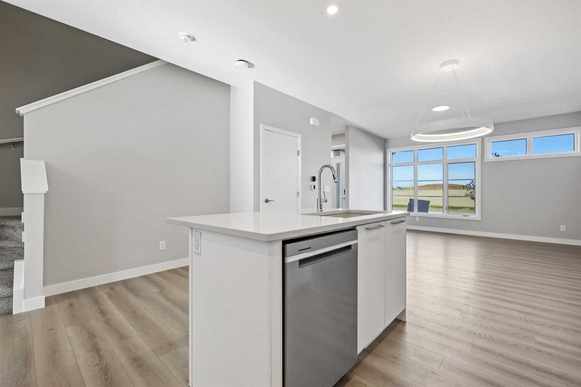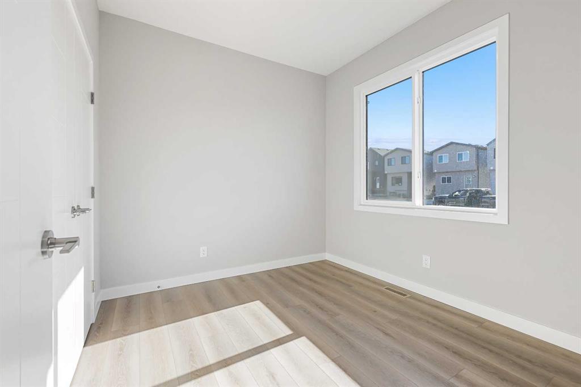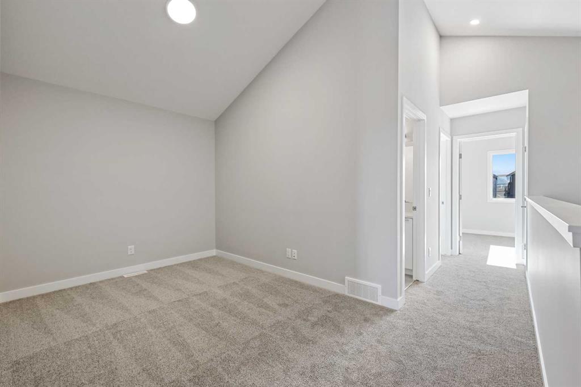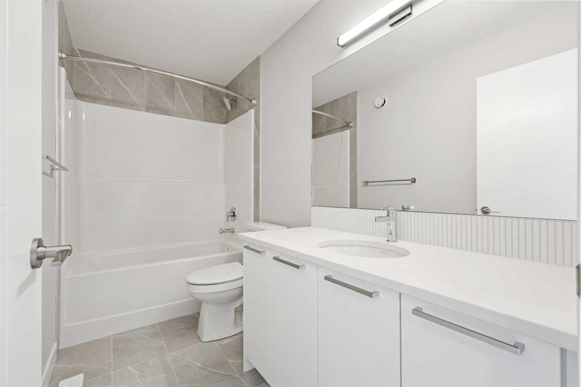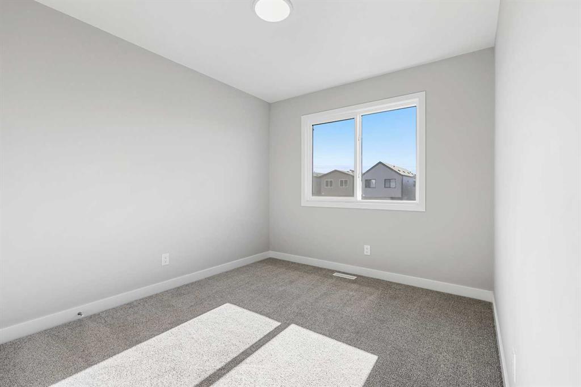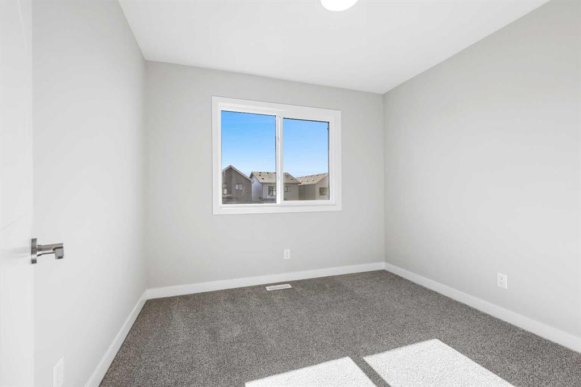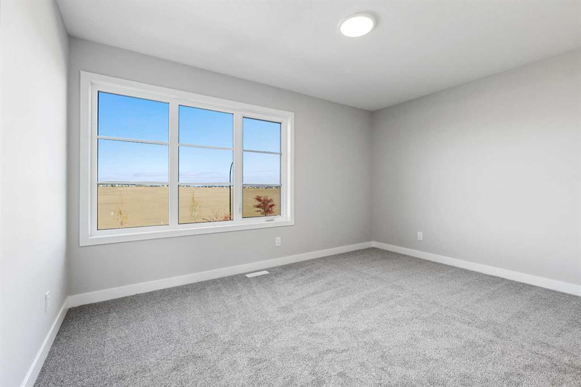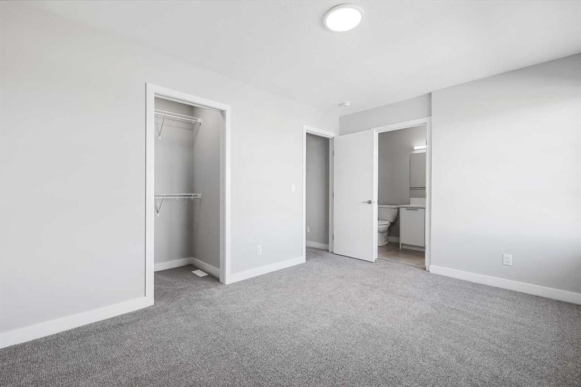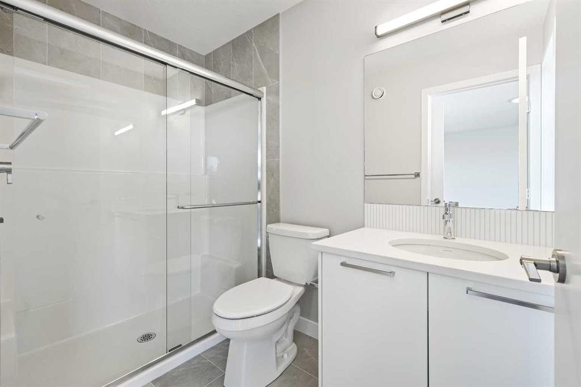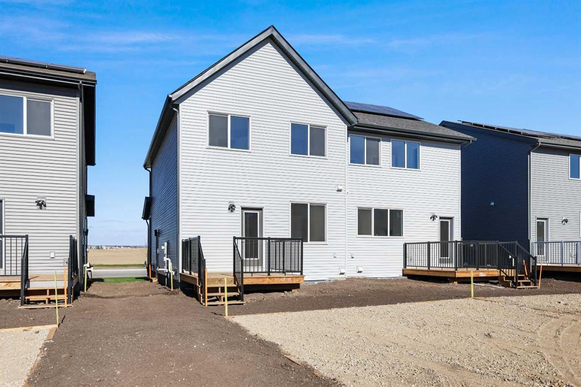Residential Listings
Michael Laprairie / Jayman Realty Inc.
7031 Rangeview Avenue SE Calgary , Alberta , T3S 0P9
MLS® # A2266945
Jayman BUILT | Limited-Time Developer Incentives – Fall 2025. Exciting news! Several of our valued developer partners are stepping up to help move select inventory before year-end! From Today to November 30, buyers can take advantage of exclusive land rebates and incentives on select Jayman BUILT homes. Located in Southeast Calgary, Heartwood blends modern living with natural beauty and thoughtful planning. Get ready to be a part of a vibrant, growing community built for today and tomorrow. There will inclu...
Essential Information
-
MLS® #
A2266945
-
Year Built
2024
-
Property Style
2 StoreyAttached-Side by Side
-
Full Bathrooms
3
-
Property Type
Semi Detached (Half Duplex)
Community Information
-
Postal Code
T3S 0P9
Services & Amenities
-
Parking
Alley AccessGravel DrivewayParking Pad
Interior
-
Floor Finish
CarpetTileVinylVinyl Plank
-
Interior Feature
Breakfast BarHigh CeilingsKitchen IslandOpen FloorplanQuartz CountersSeparate EntranceTankless Hot WaterVinyl WindowsWalk-In Closet(s)
-
Heating
Forced AirNatural Gas
Exterior
-
Lot/Exterior Features
None
-
Construction
Cement Fiber BoardStoneWood Frame
-
Roof
Asphalt Shingle
Additional Details
-
Zoning
R-Gm
$2623/month
Est. Monthly Payment
Single Family
Townhouse
Apartments
NE Calgary
NW Calgary
N Calgary
W Calgary
Inner City
S Calgary
SE Calgary
E Calgary
Retail Bays Sale
Retail Bays Lease
Warehouse Sale
Warehouse Lease
Land for Sale
Restaurant
All Business
Calgary Listings
Apartment Buildings
New Homes
Luxury Homes
Foreclosures
Handyman Special
Walkout Basements

