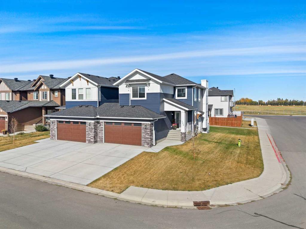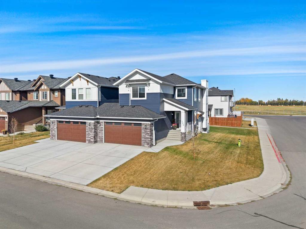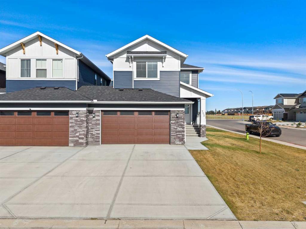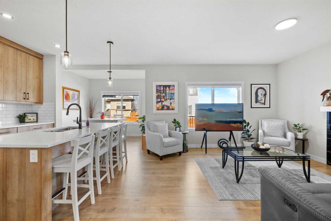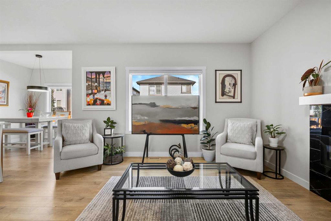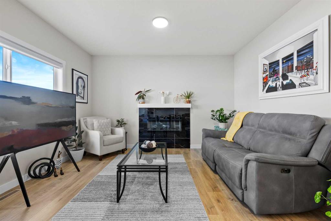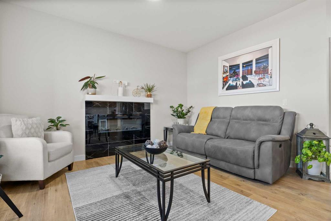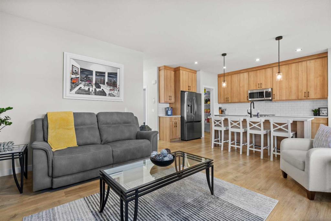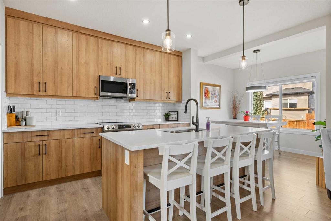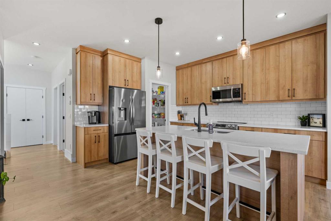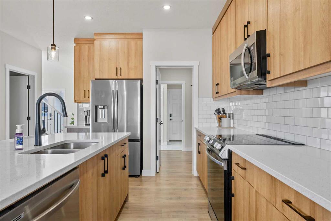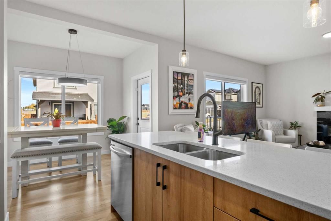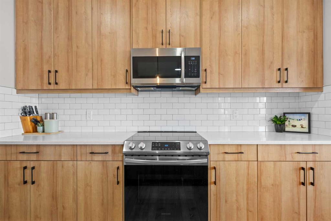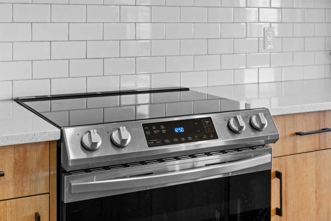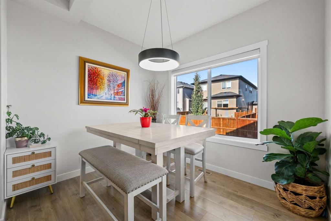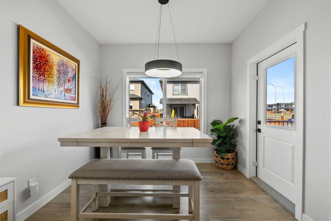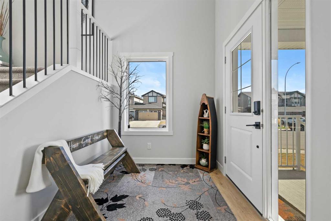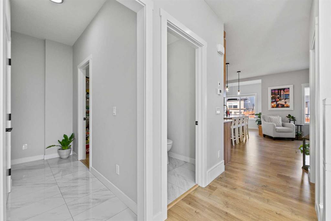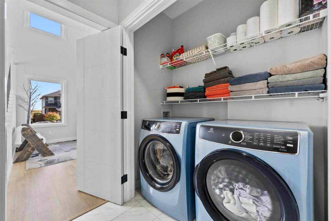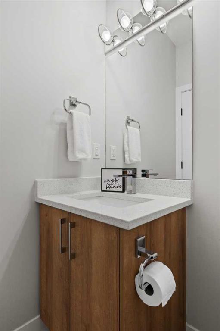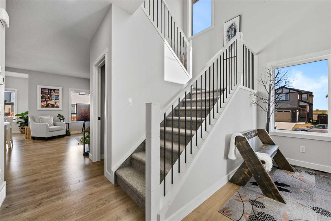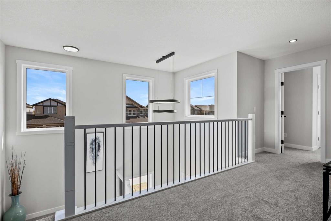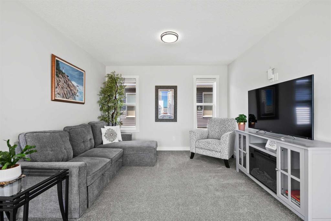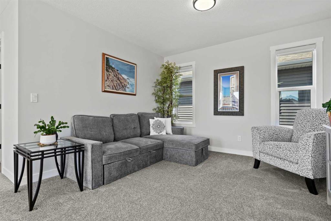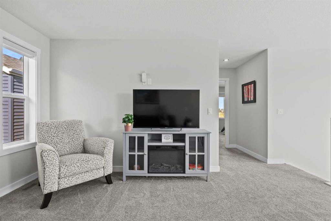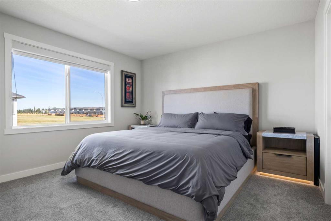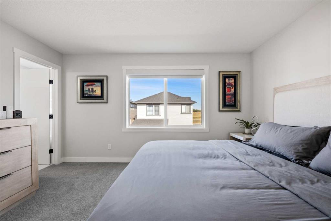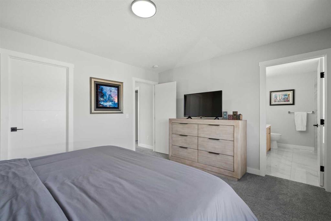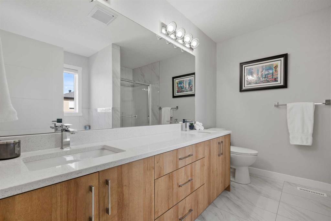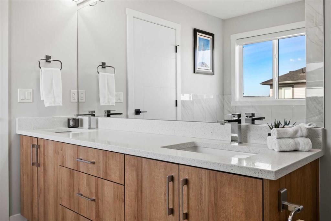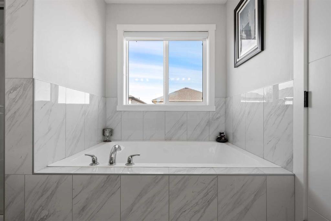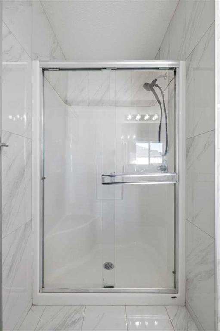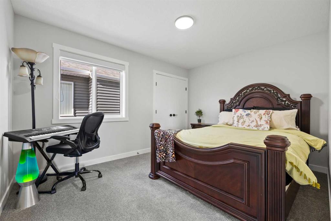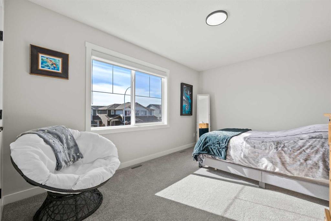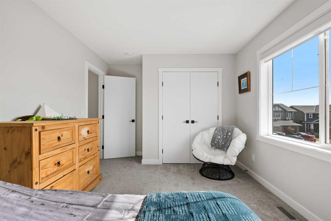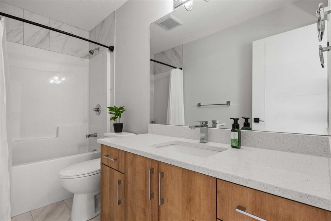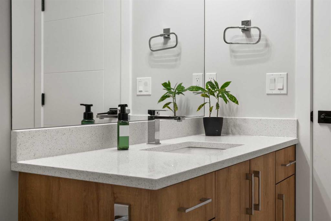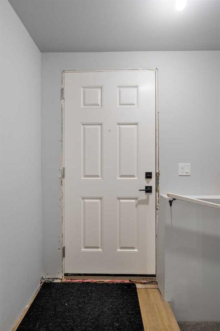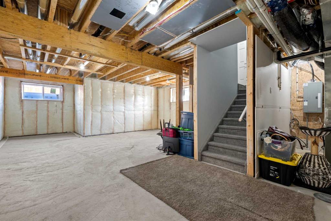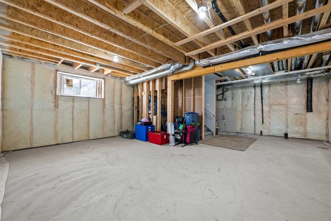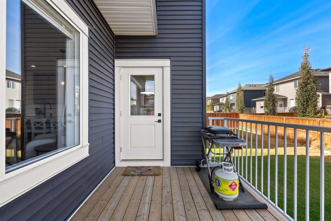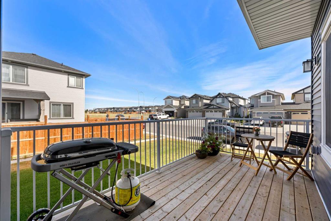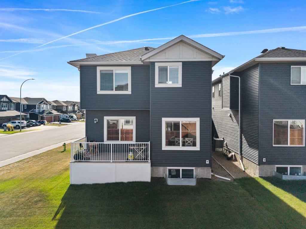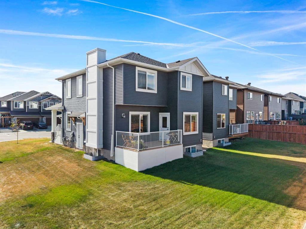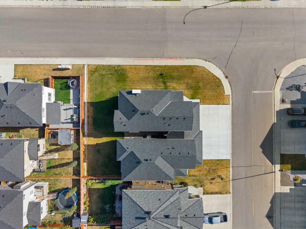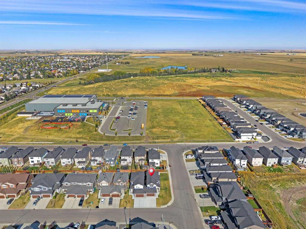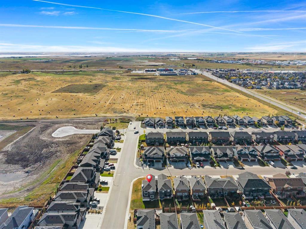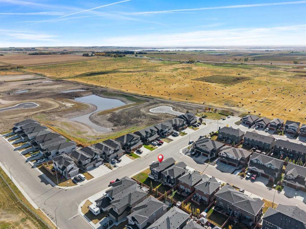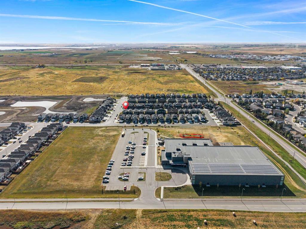Residential Listings
Curtis Kramer / RE/MAX First
702 Edgefield Crescent Strathmore , Alberta , T1P0G1
MLS® # A2261345
Discover the perfect blend of comfort and style in this like-new semi-detached home, ideally located on a desirable corner lot in the heart of Edgefield, Strathmore. Flooded with natural light, this thoughtfully designed 1,907 sq. ft. home offers a welcoming and functional layout. Step into a spacious entry with a soaring ceiling and a beautiful staircase leading to the second level. Continue past the main floor laundry and powder room to the modern open-concept design with stylish finishes. The main floor ...
Essential Information
-
MLS® #
A2261345
-
Partial Bathrooms
1
-
Property Type
Semi Detached (Half Duplex)
-
Full Bathrooms
2
-
Year Built
2024
-
Property Style
2 StoreyAttached-Side by Side
Community Information
-
Postal Code
T1P0G1
Services & Amenities
-
Parking
Double Garage AttachedFront DriveInsulatedOn Street
Interior
-
Floor Finish
CarpetHardwoodTile
-
Interior Feature
Bathroom Rough-inDouble VanityHigh CeilingsKitchen IslandLow Flow Plumbing FixturesNo Smoking HomePantryQuartz CountersSeparate EntranceVinyl WindowsWalk-In Closet(s)
-
Heating
Forced AirNatural Gas
Exterior
-
Lot/Exterior Features
None
-
Construction
StoneVinyl SidingWood Frame
-
Roof
Asphalt Shingle
Additional Details
-
Zoning
R2
$2550/month
Est. Monthly Payment
Single Family
Townhouse
Apartments
NE Calgary
NW Calgary
N Calgary
W Calgary
Inner City
S Calgary
SE Calgary
E Calgary
Retail Bays Sale
Retail Bays Lease
Warehouse Sale
Warehouse Lease
Land for Sale
Restaurant
All Business
Calgary Listings
Apartment Buildings
New Homes
Luxury Homes
Foreclosures
Handyman Special
Walkout Basements

