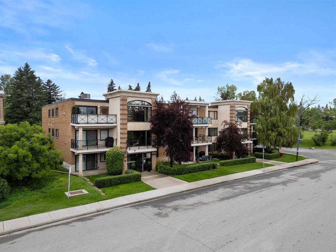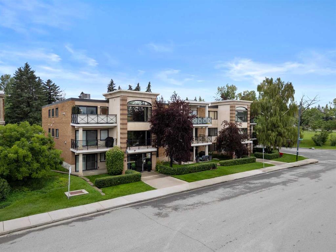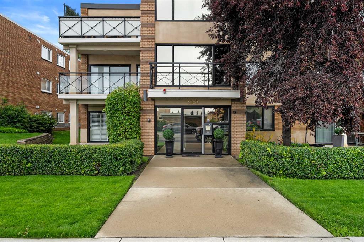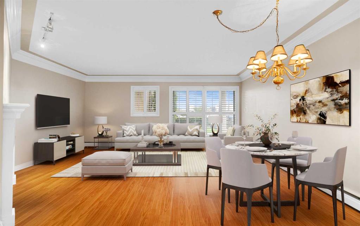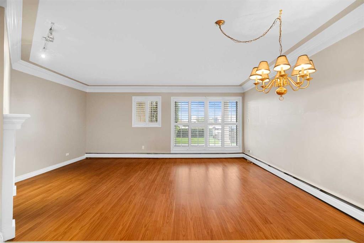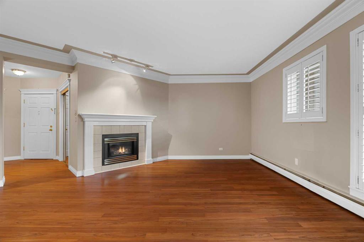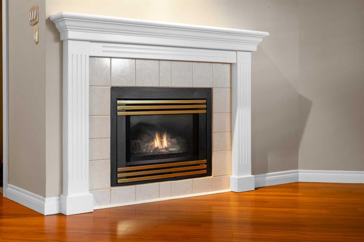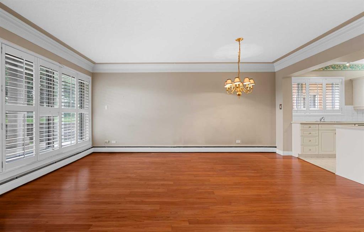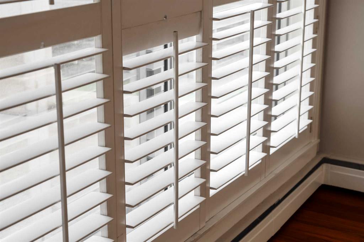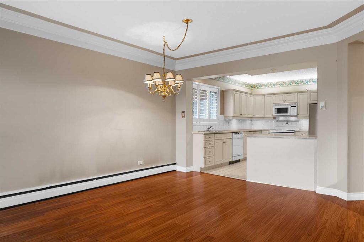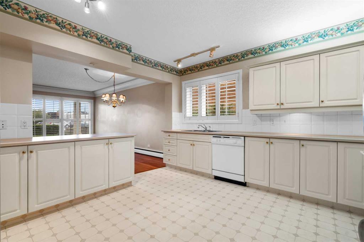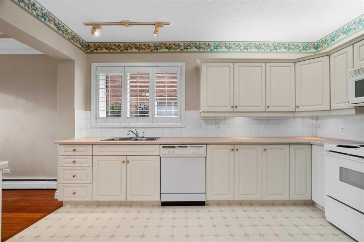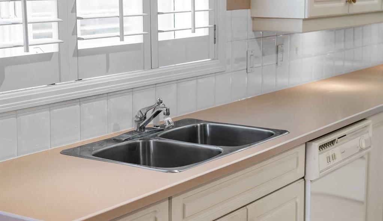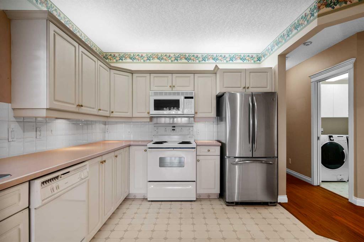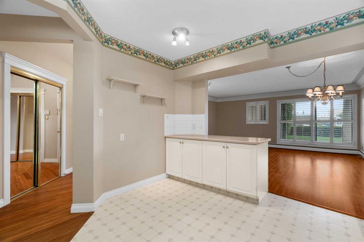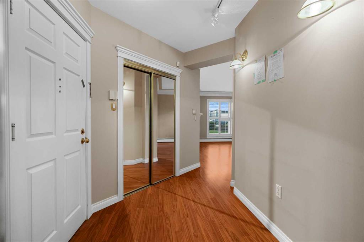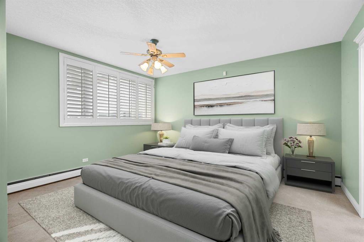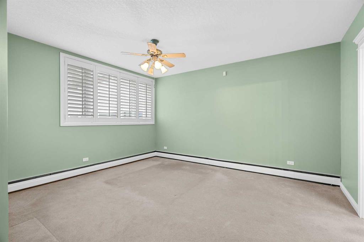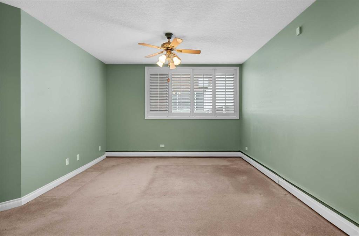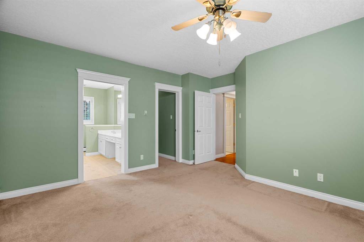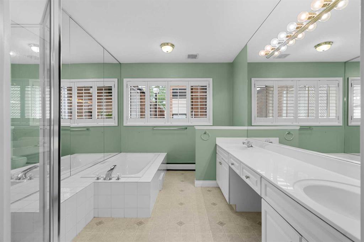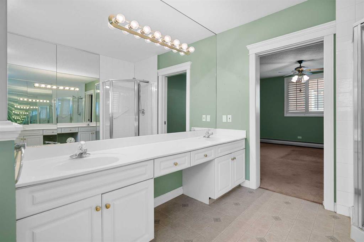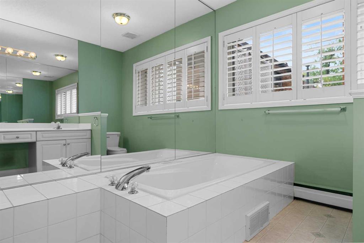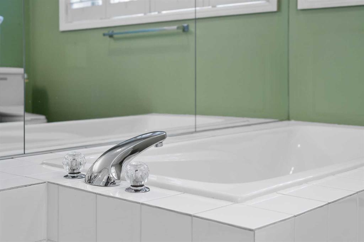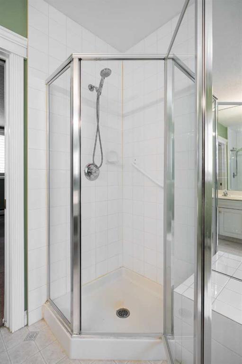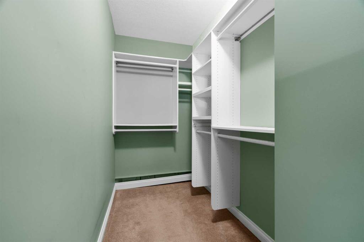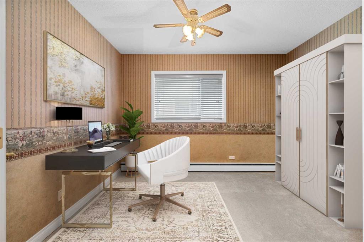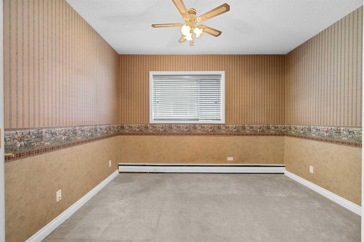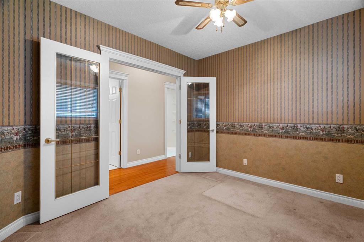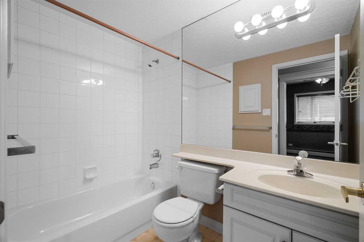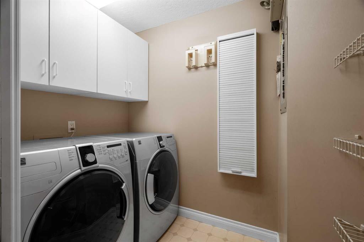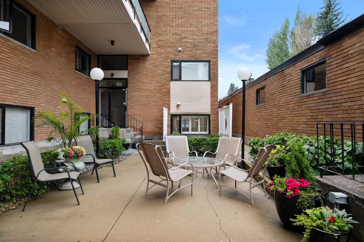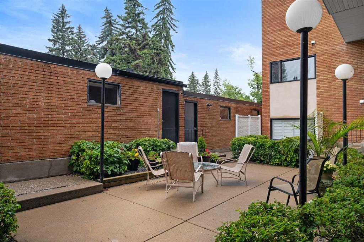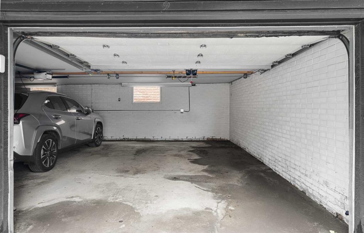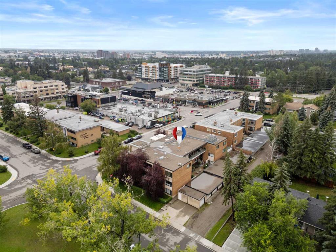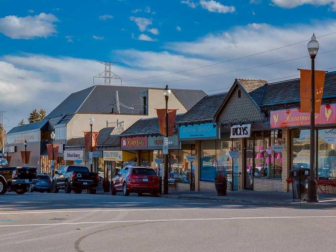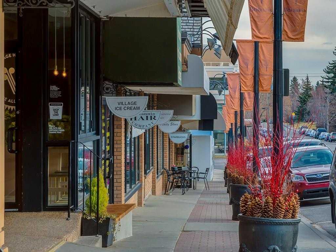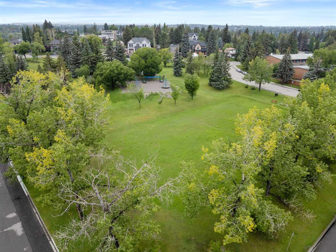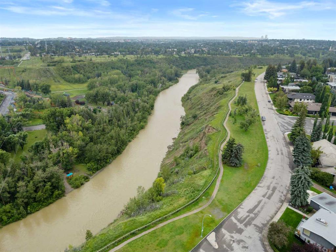Residential Listings
Jamie Newton / RE/MAX First
7, 4907 8 Street SW, Condo for sale in Britannia Calgary , Alberta , T2S 2P1
MLS® # A2243923
Welcome to a rare find in one of Calgary’s most prestigious neighbourhoods—this 1,168 sq ft main floor unit in the heart of Britannia offers an exceptional lifestyle opportunity just steps from Britannia Plaza, the Elbow River pathways, and the Calgary Golf & Country Club. Set in an established, well-maintained complex with timeless charm, this spacious two-bedroom layout features an open-concept design anchored by a cozy gas fireplace and large windows adorned with plantation shutters. Whether you're relax...
Essential Information
-
MLS® #
A2243923
-
Year Built
1957
-
Property Style
Apartment-Single Level Unit
-
Full Bathrooms
2
-
Property Type
Apartment
Community Information
-
Postal Code
T2S 2P1
Services & Amenities
-
Parking
Garage Door OpenerGarage Faces RearQuad or More DetachedStall
Interior
-
Floor Finish
CarpetHardwoodLinoleum
-
Interior Feature
Ceiling Fan(s)Crown MoldingDouble VanityFrench DoorLaminate CountersOpen FloorplanWalk-In Closet(s)
-
Heating
BaseboardHot WaterNatural Gas
Exterior
-
Lot/Exterior Features
CourtyardUncovered Courtyard
-
Construction
BrickStuccoWood Frame
Additional Details
-
Zoning
M-C1
$2391/month
Est. Monthly Payment
Single Family
Townhouse
Apartments
NE Calgary
NW Calgary
N Calgary
W Calgary
Inner City
S Calgary
SE Calgary
E Calgary
Retail Bays Sale
Retail Bays Lease
Warehouse Sale
Warehouse Lease
Land for Sale
Restaurant
All Business
Calgary Listings
Apartment Buildings
New Homes
Luxury Homes
Foreclosures
Handyman Special
Walkout Basements

