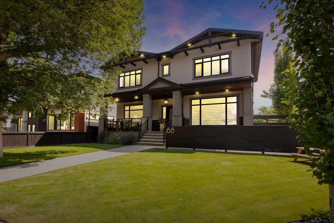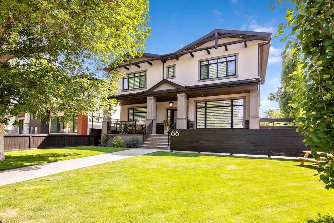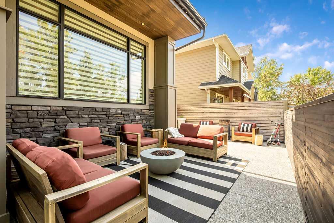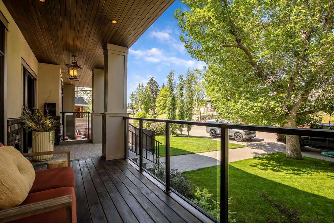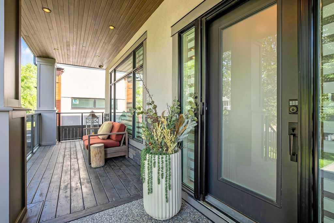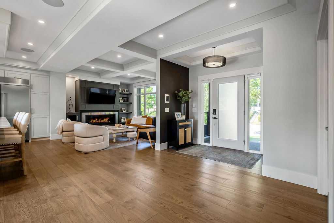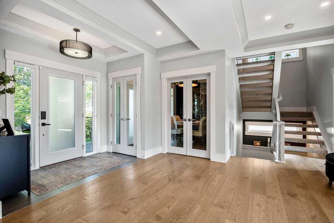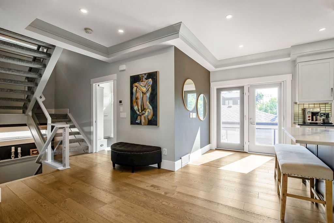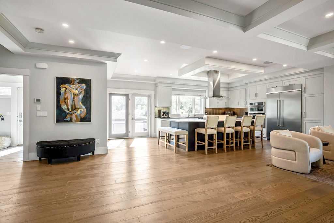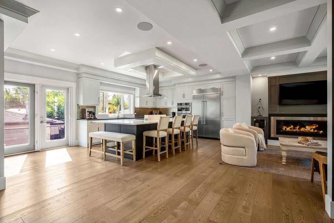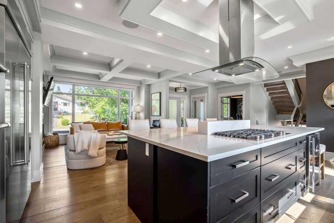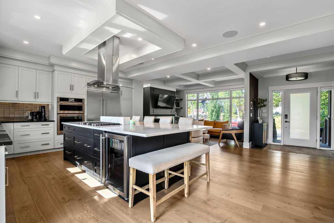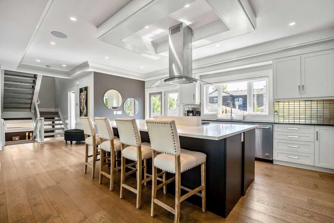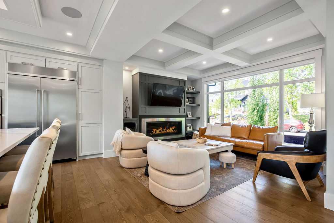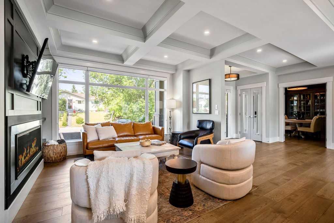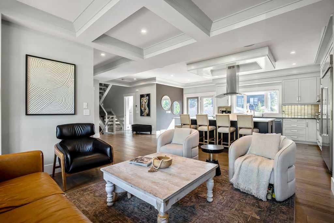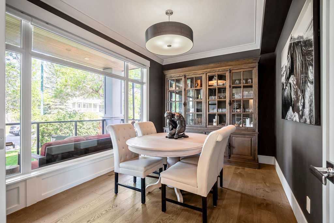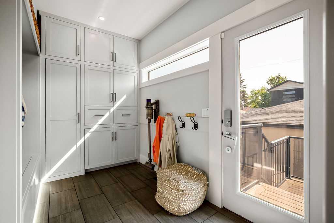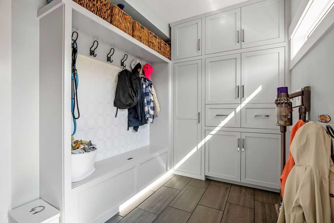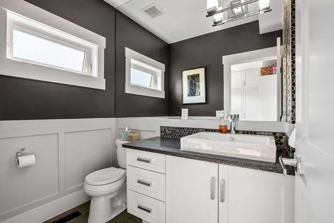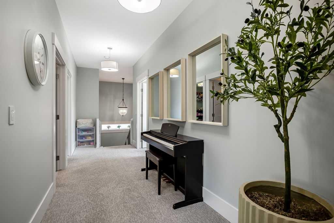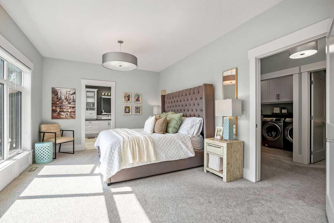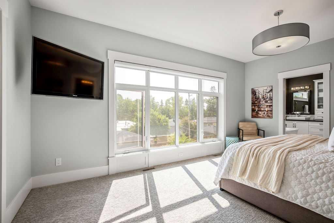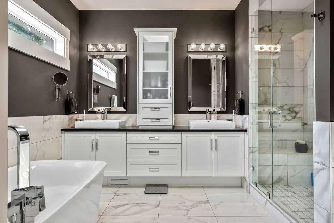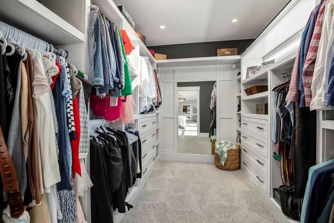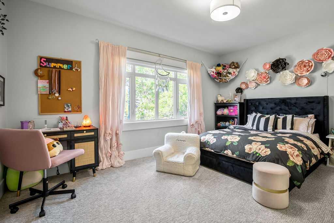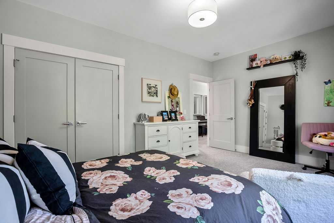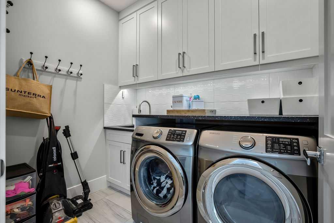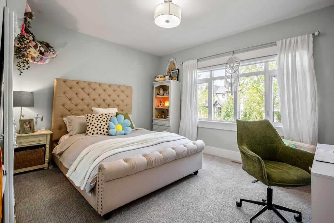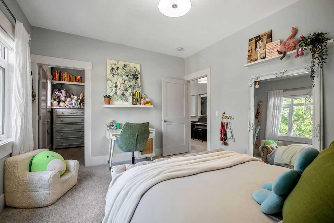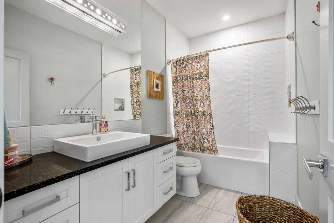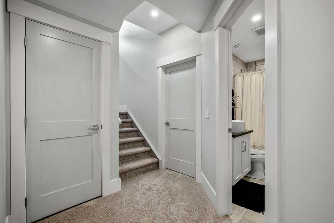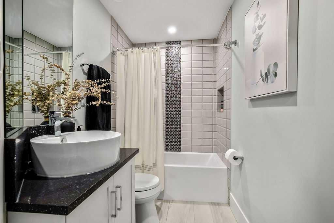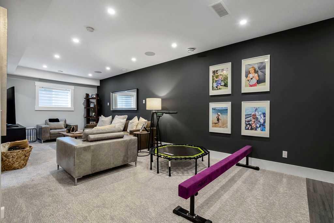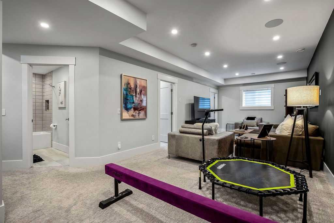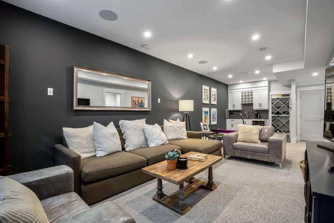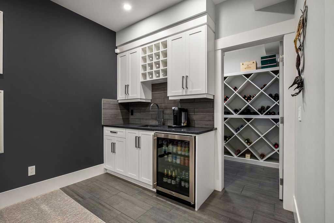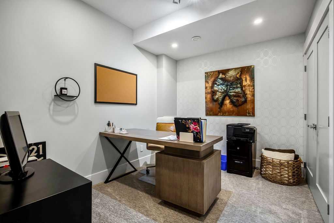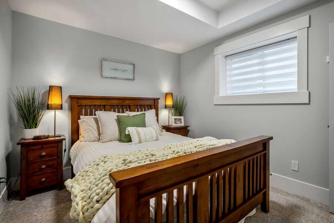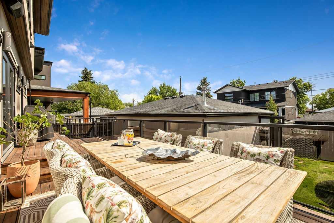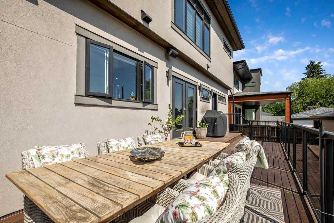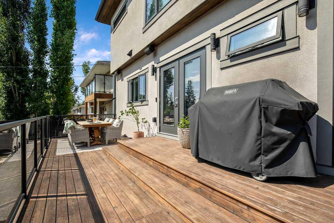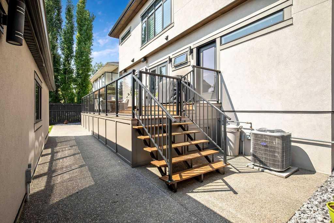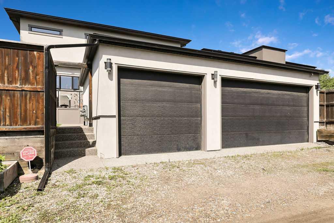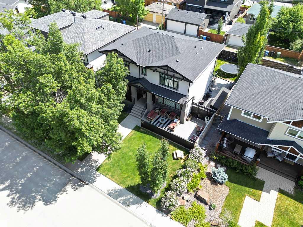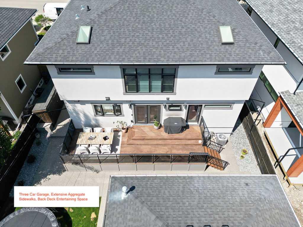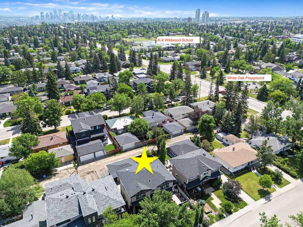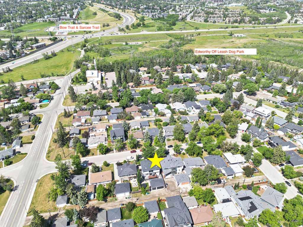Residential Listings
Megan Brown / Century 21 Bamber Realty LTD.
68 White Oak Crescent SW, House for sale in Wildwood Calgary , Alberta , T3C3J8
MLS® # A2264420
White Oak Cres - if you are already a Wildwood resident, you know the value of this street. If you are new to the community…you’ll soon find out! Newly built by Ironwood Custom homes in 2016 and highly customized over the years - this home is ready for its next chapter. (LIST OF ALL UPGRADES IN SUPPLEMENTS). Expansive 7ft wide aggregate walks greet you on this west facing lot nestled amongst amazing neighbours! Outdoor Entertaining space tucked quietly behind a privacy wall, or a covered veranda with cedar ...
Essential Information
-
MLS® #
A2264420
-
Partial Bathrooms
1
-
Property Type
Detached
-
Full Bathrooms
3
-
Year Built
2016
-
Property Style
2 Storey
Community Information
-
Postal Code
T3C3J8
Services & Amenities
-
Parking
Alley AccessGarage Door OpenerGarage Faces RearHeated GarageInsulatedOn StreetOversizedTriple Garage Detached
Interior
-
Floor Finish
CarpetHardwoodTile
-
Interior Feature
BarBreakfast BarBuilt-in FeaturesCentral VacuumChandelierCloset OrganizersCrown MoldingDouble VanityFrench DoorHigh CeilingsKitchen IslandNo Smoking HomeOpen FloorplanPantryQuartz CountersRecessed LightingSkylight(s)Smart HomeSoaking TubStorageSump Pump(s)Vinyl WindowsWalk-In Closet(s)Wired for DataWired for Sound
-
Heating
CentralIn FloorFireplace(s)Forced AirHumidity ControlNatural Gas
Exterior
-
Lot/Exterior Features
BBQ gas lineGardenLightingPrivate YardStorage
-
Construction
StoneStucco
-
Roof
Asphalt Shingle
Additional Details
-
Zoning
R-CG
$7856/month
Est. Monthly Payment
Single Family
Townhouse
Apartments
NE Calgary
NW Calgary
N Calgary
W Calgary
Inner City
S Calgary
SE Calgary
E Calgary
Retail Bays Sale
Retail Bays Lease
Warehouse Sale
Warehouse Lease
Land for Sale
Restaurant
All Business
Calgary Listings
Apartment Buildings
New Homes
Luxury Homes
Foreclosures
Handyman Special
Walkout Basements

