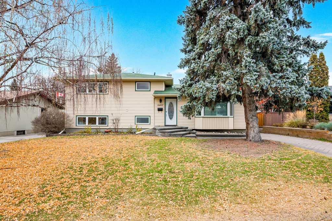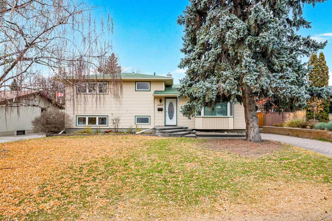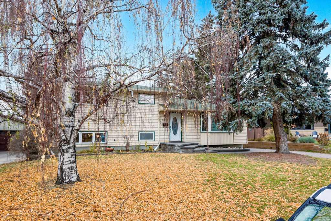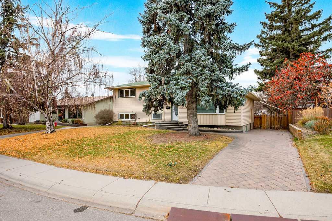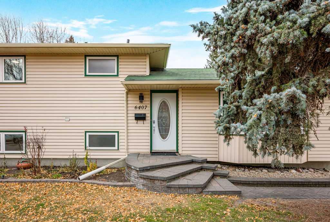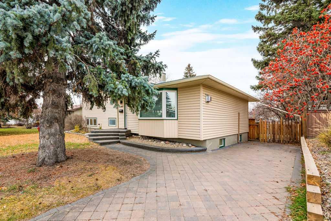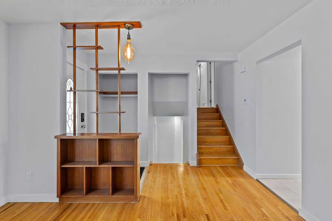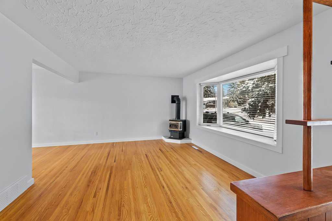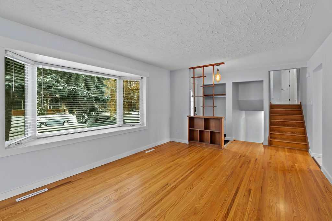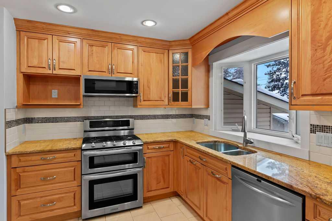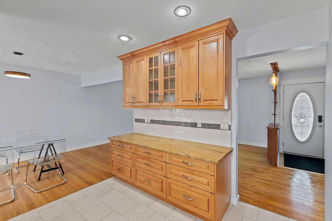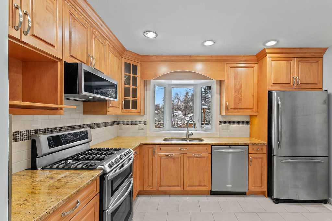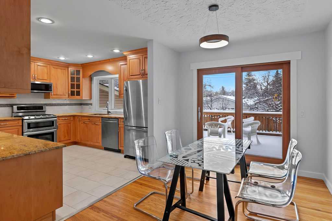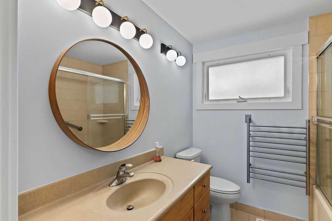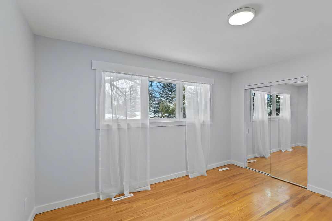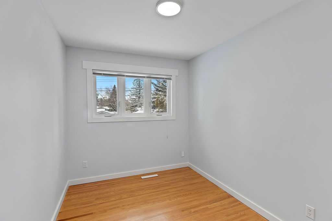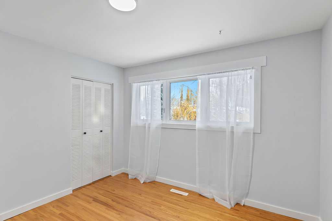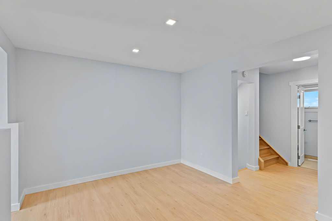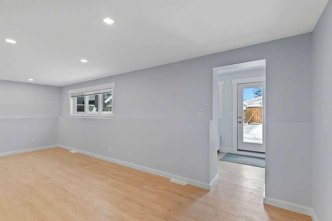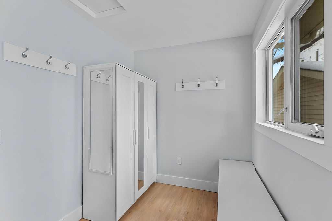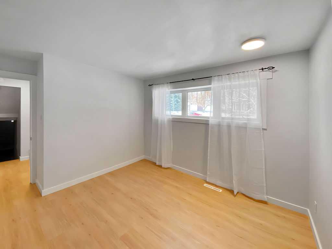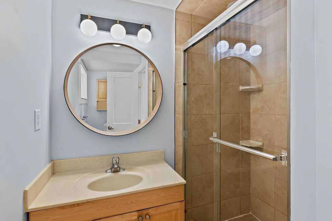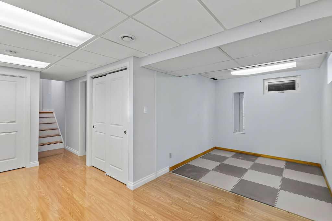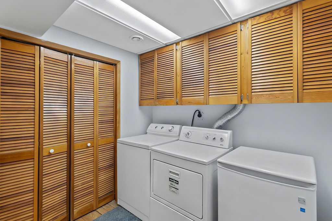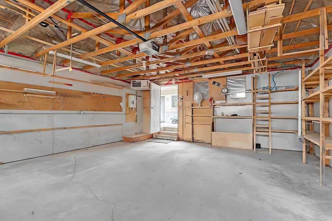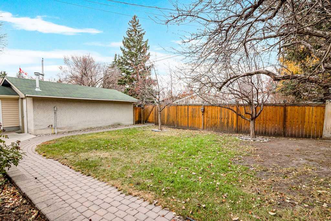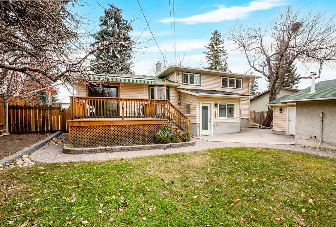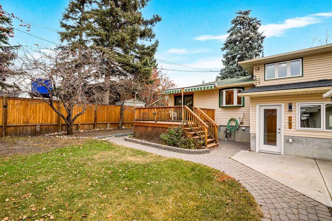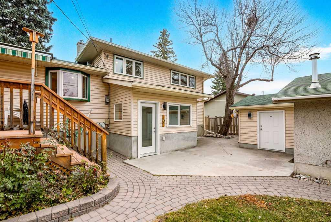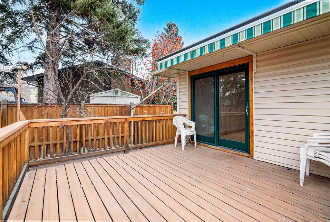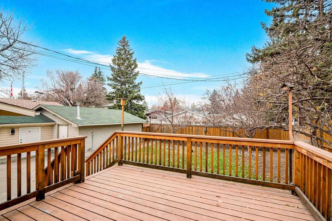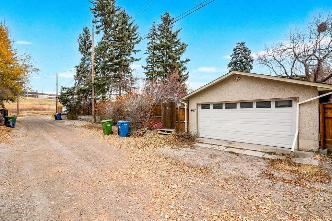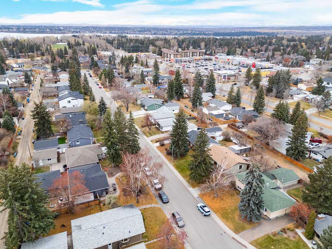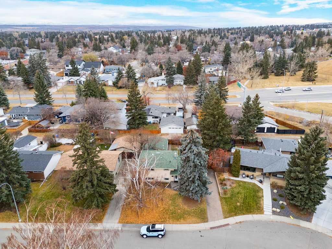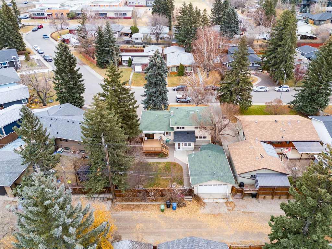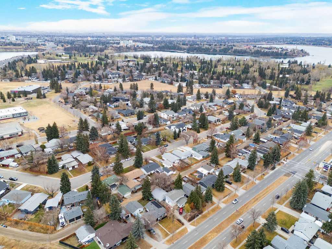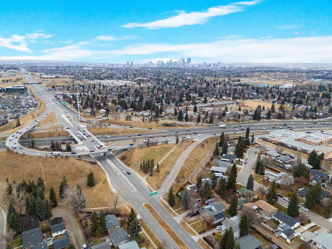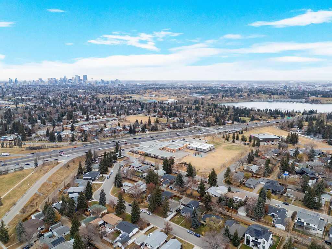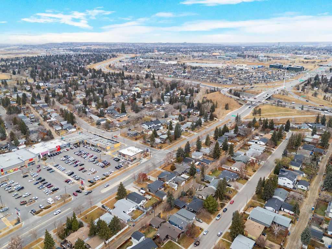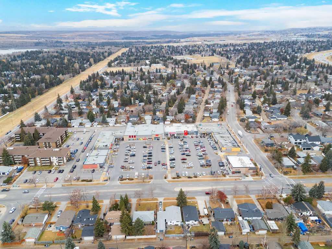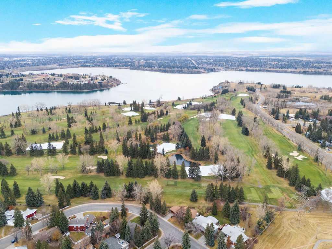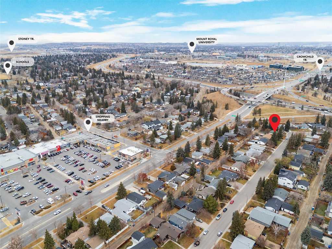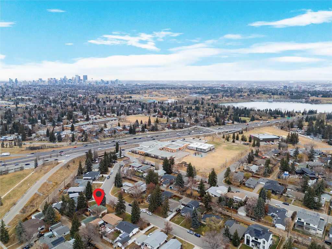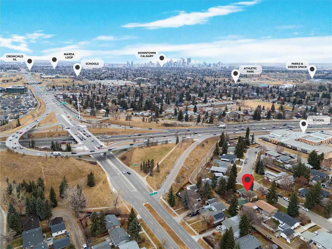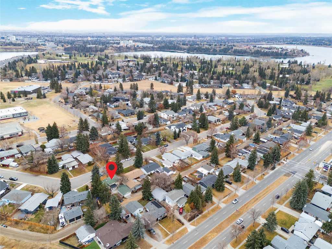Residential Listings
Ron Garneau / RE/MAX House of Real Estate
6407 Lombardy Crescent SW, House for sale in North Glenmore Park Calgary , Alberta , T3E 5R3
MLS® # A2271801
Come SEE us at the OPEN HOUSE on Friday Nov.21 from 3pm-5pm. Priced to sell in North Glenmore Park just steps to Earl Grey Golf and Glenmore Park. This NEW listing won't last the weekend! Nestled on a serene, tree lined street —on the Lakeview side of Glenmore Trail is this hidden gem, a beautifully maintained 4-level split offering 4 bedrooms, 2 bathrooms, and over 2,450 sq ft of total living space. Built in 1961, the home blends mid-century charm with modern updates. Mature trees, including a weeping birc...
Essential Information
-
MLS® #
A2271801
-
Year Built
1961
-
Property Style
4 Level Split
-
Full Bathrooms
2
-
Property Type
Detached
Community Information
-
Postal Code
T3E 5R3
Services & Amenities
-
Parking
Alley AccessDouble Garage DetachedFront DriveGarage Door OpenerGarage Faces RearHeated GarageInsulatedInterlocking DrivewaySee Remarks
Interior
-
Floor Finish
Ceramic TileHardwoodLaminateLinoleum
-
Interior Feature
Built-in FeaturesCeiling Fan(s)Granite CountersRecessed LightingSee RemarksSoaking TubStorageVinyl Windows
-
Heating
Forced AirNatural Gas
Exterior
-
Lot/Exterior Features
Awning(s)GardenLightingPrivate EntrancePrivate YardRain Gutters
-
Construction
Vinyl Siding
-
Roof
Asphalt Shingle
Additional Details
-
Zoning
R-CG
$4554/month
Est. Monthly Payment
Single Family
Townhouse
Apartments
NE Calgary
NW Calgary
N Calgary
W Calgary
Inner City
S Calgary
SE Calgary
E Calgary
Retail Bays Sale
Retail Bays Lease
Warehouse Sale
Warehouse Lease
Land for Sale
Restaurant
All Business
Calgary Listings
Apartment Buildings
New Homes
Luxury Homes
Foreclosures
Handyman Special
Walkout Basements

