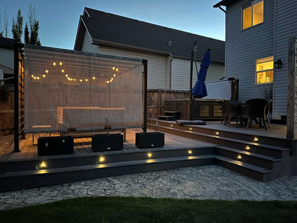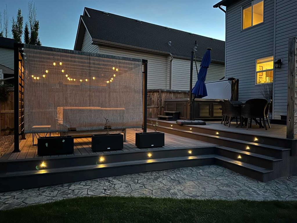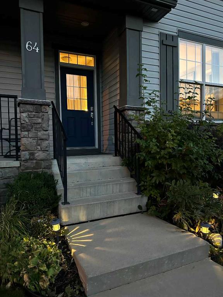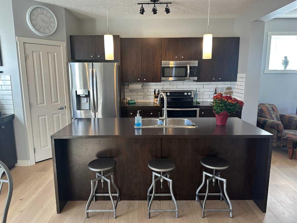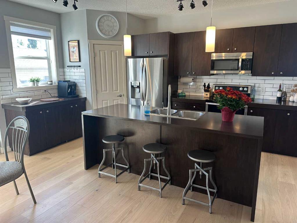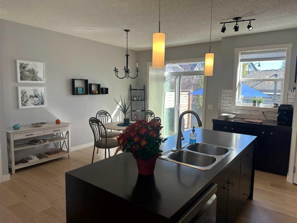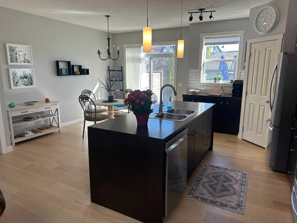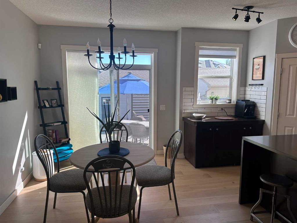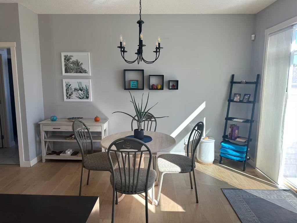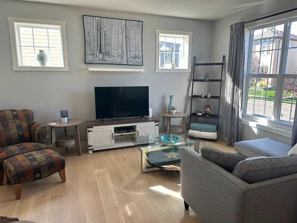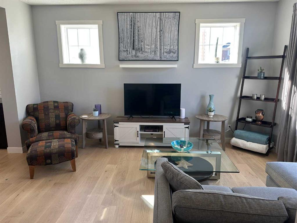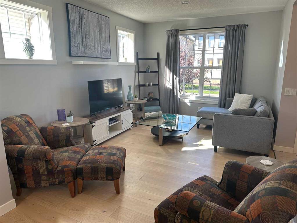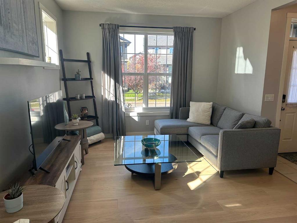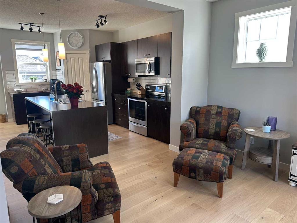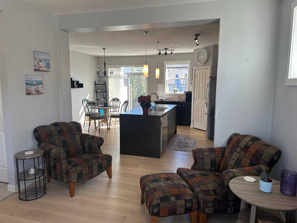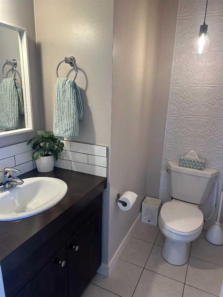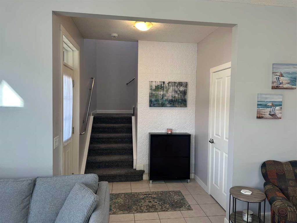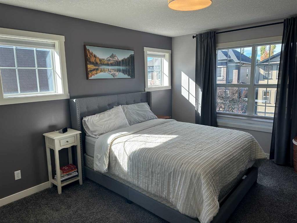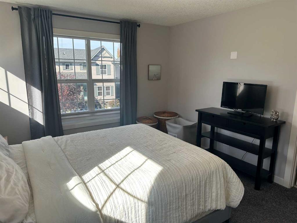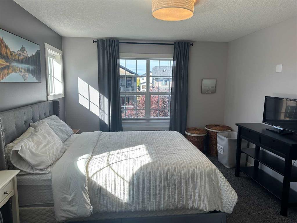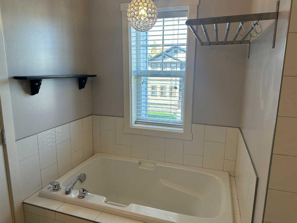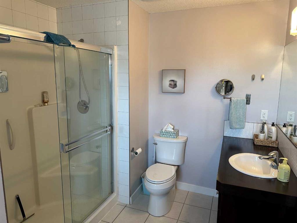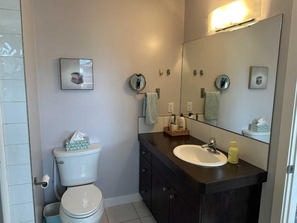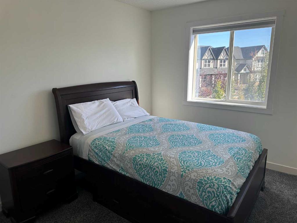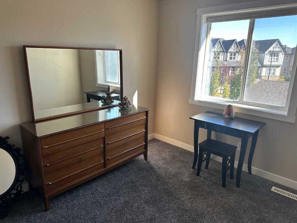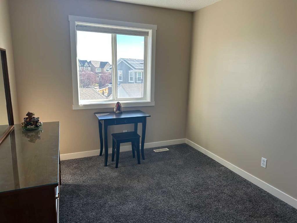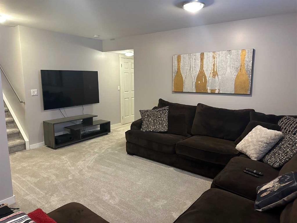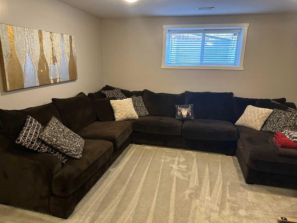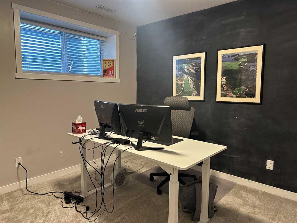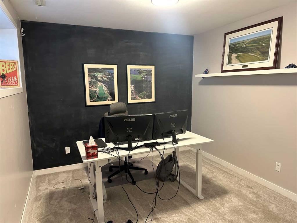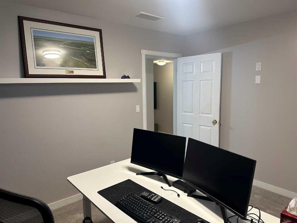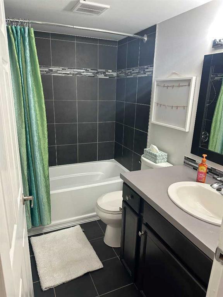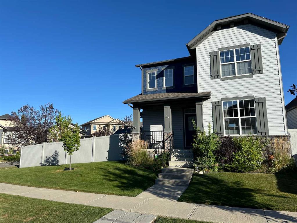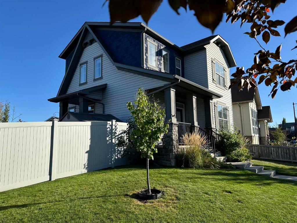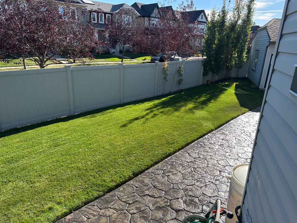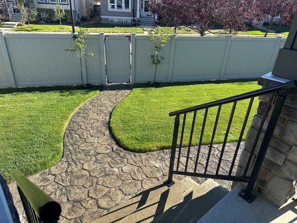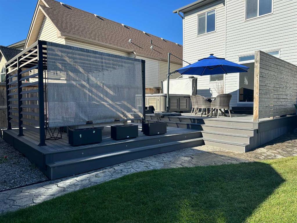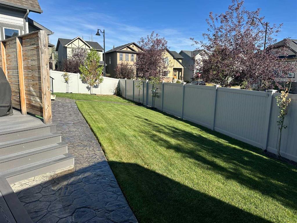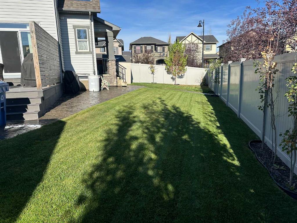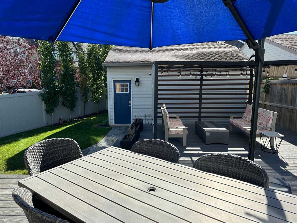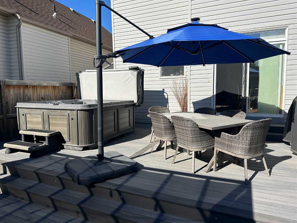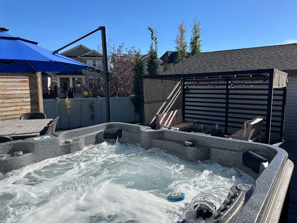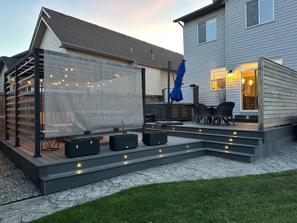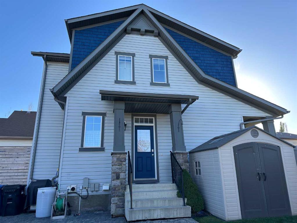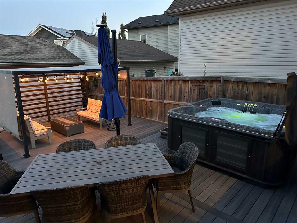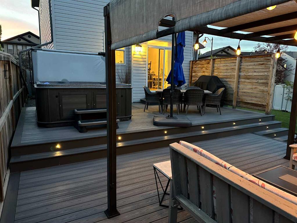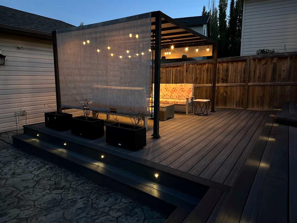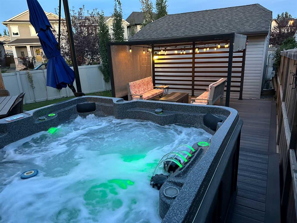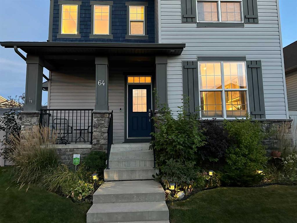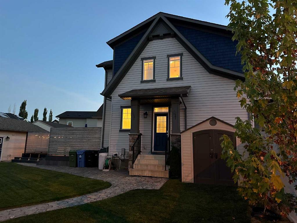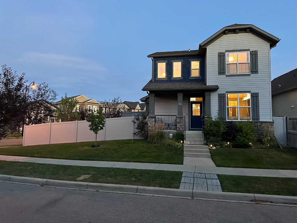Residential Listings
Kerry Ross / Real Estate Professionals Inc.
64 Elgin Meadows Manor SE, House for sale in McKenzie Towne Calgary , Alberta , T2Z0S1
MLS® # A2263862
*OPEN HOUSE SATURDAY, NOVEMBER 8th from 1-3PM* Welcome to this Beautiful Family Home that Truly Has It All, it's Located on a Fabulous Corner Lot that HAS to be seen to be Believed! This Home Champions Environmental Sustainability with it's Geothermal Heating and Cooling System which ensures your home remains Warm in the Winters and Cool in the Summers, all the while, Enjoying Long Term Energy Savings with an Average Natural Gas Bill of $49.33/month Year-Round! The Landscaping is Gorgeous and the Backyard i...
Essential Information
-
MLS® #
A2263862
-
Partial Bathrooms
1
-
Property Type
Detached
-
Full Bathrooms
3
-
Year Built
2008
-
Property Style
2 Storey
Community Information
-
Postal Code
T2Z0S1
Services & Amenities
-
Parking
Double Garage DetachedGarage Door OpenerGarage Faces RearRear DriveSee Remarks
Interior
-
Floor Finish
CarpetCeramic TileHardwood
-
Interior Feature
Kitchen IslandNo Animal HomeNo Smoking HomePantrySee Remarks
-
Heating
GeothermalNatural GasSee Remarks
Exterior
-
Lot/Exterior Features
BBQ gas lineLightingPrivate YardRain Barrel/Cistern(s)
-
Construction
See RemarksShingle SidingStoneVinyl Siding
-
Roof
Asphalt Shingle
Additional Details
-
Zoning
DC (pre 1P2007)
$3188/month
Est. Monthly Payment
Single Family
Townhouse
Apartments
NE Calgary
NW Calgary
N Calgary
W Calgary
Inner City
S Calgary
SE Calgary
E Calgary
Retail Bays Sale
Retail Bays Lease
Warehouse Sale
Warehouse Lease
Land for Sale
Restaurant
All Business
Calgary Listings
Apartment Buildings
New Homes
Luxury Homes
Foreclosures
Handyman Special
Walkout Basements

