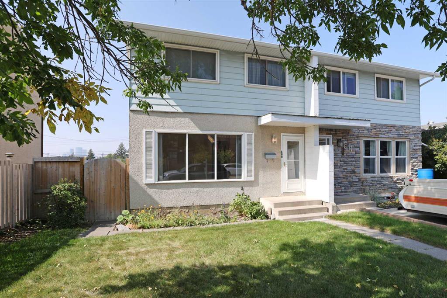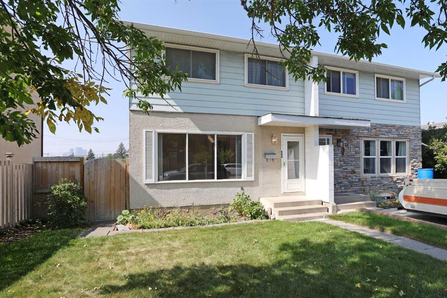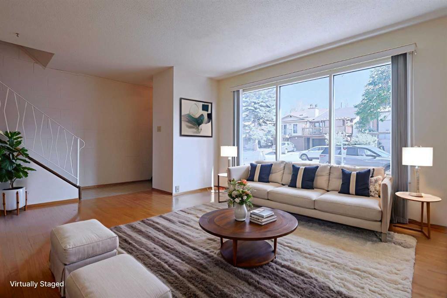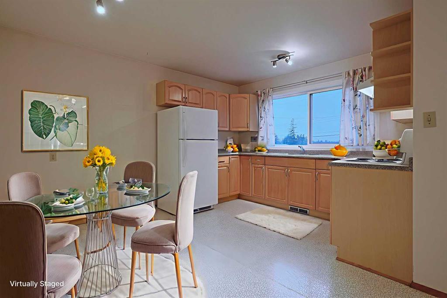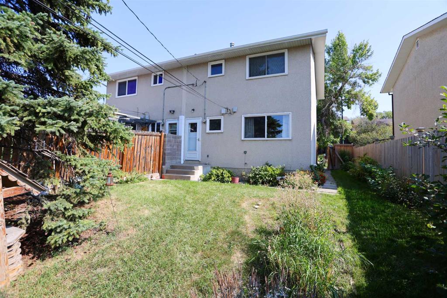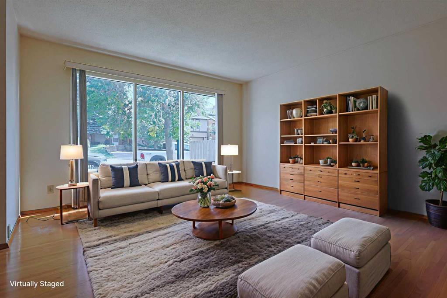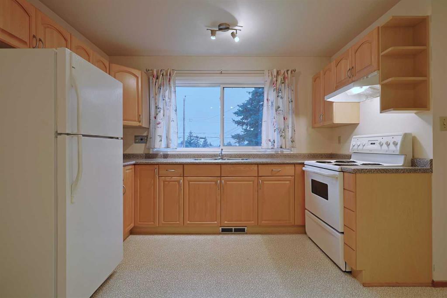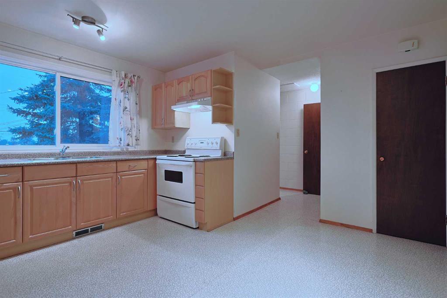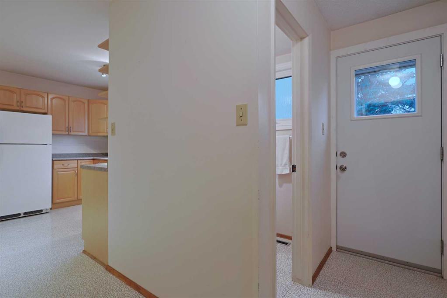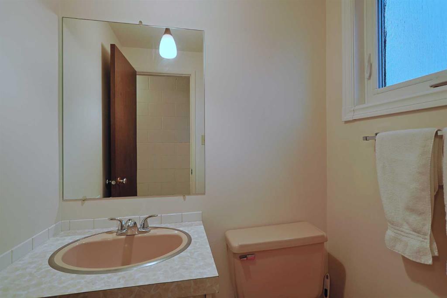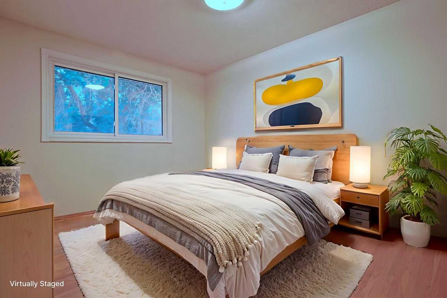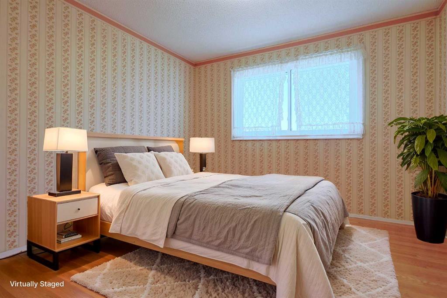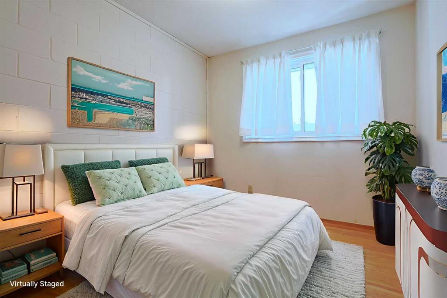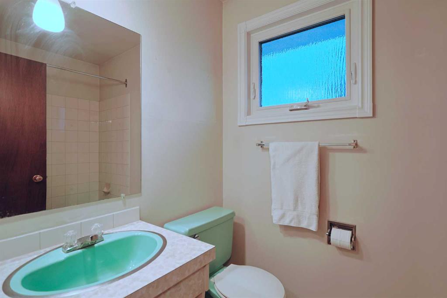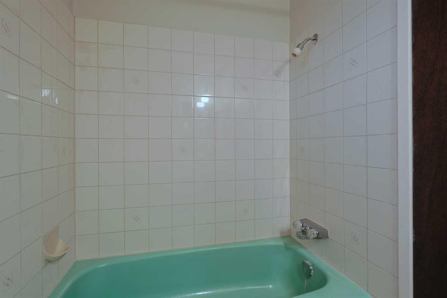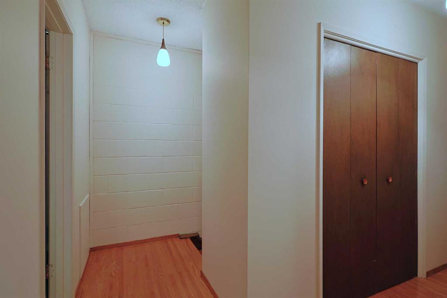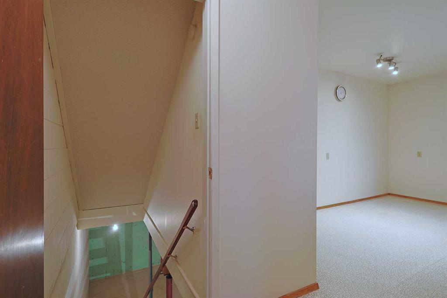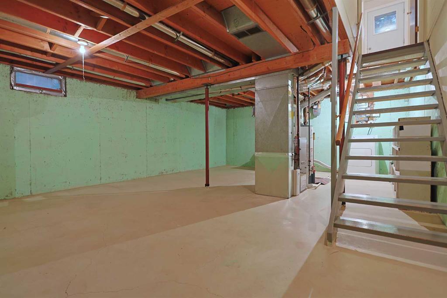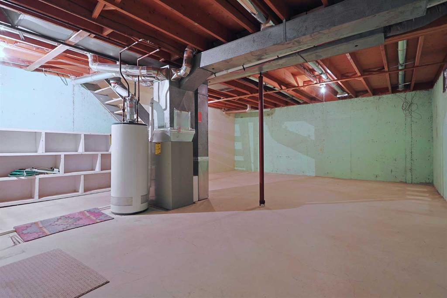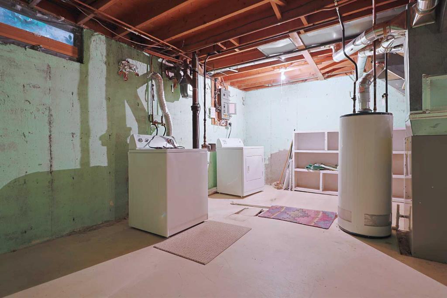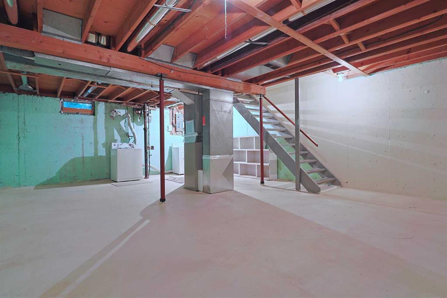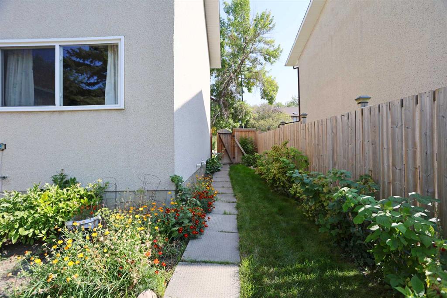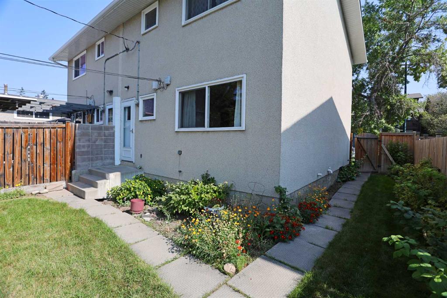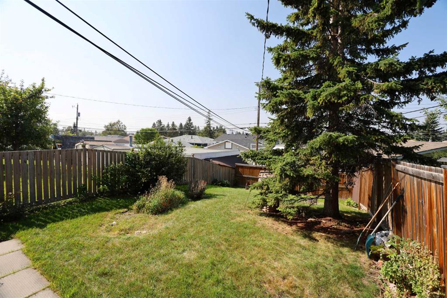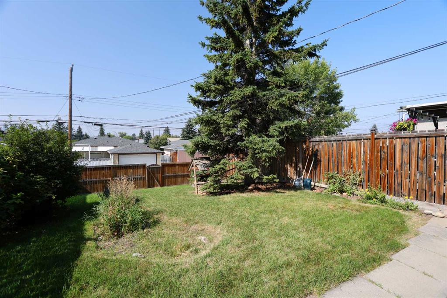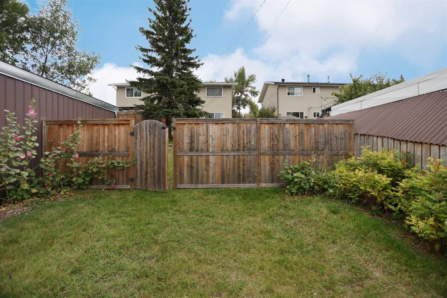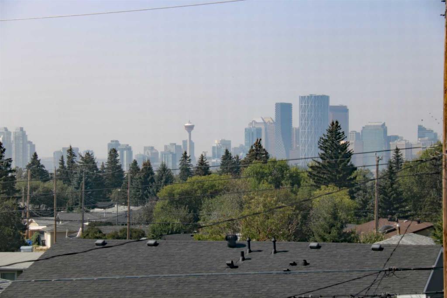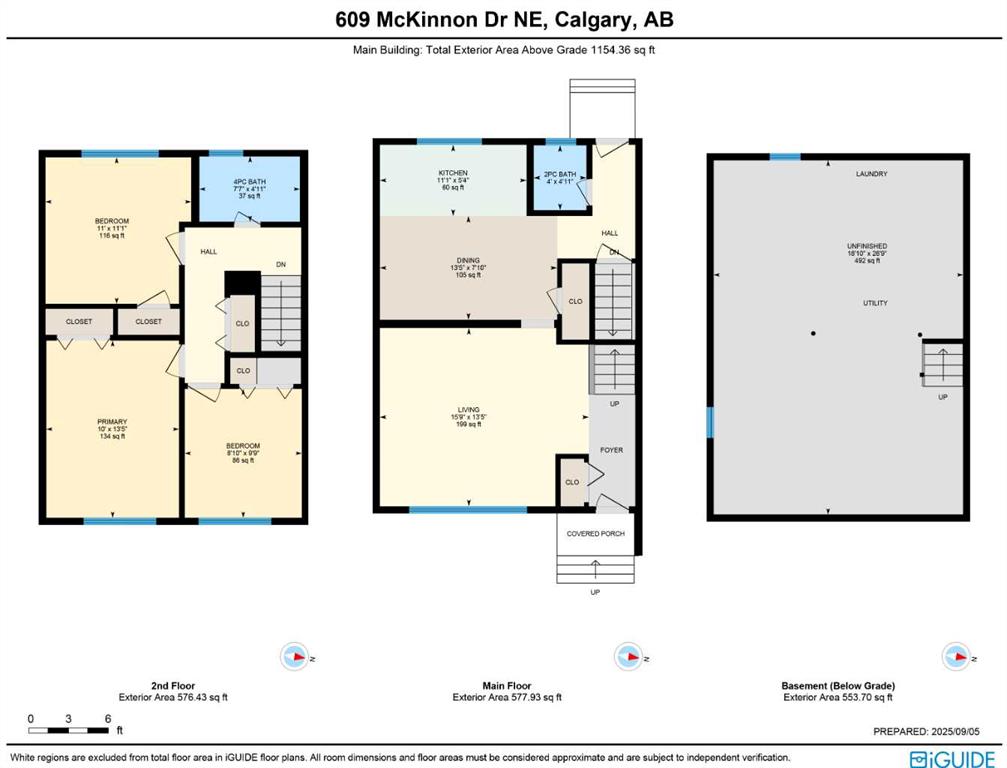Residential Listings
Kirby Cox / Royal LePage Benchmark
609 Mckinnon Drive NE Calgary , Alberta , T2E 6A4
MLS® # A2252774
Only minutes to neighbourhood schools, Barlow Trail & downtown is this lovely semi-detached home in the popular family community of Mayland Heights. Available for quick possession, this 3 bedroom two storey half-duplex enjoys hardwood floors & eat-in kitchen, 1.5 bathrooms, big fenced West backyard & views of the downtown skyline. Original owner of this spacious & comfortable home, which offers a great floorplan featuring sunny living room with hardwood floors, which leads into the bright kitchen with pantr...
Essential Information
-
MLS® #
A2252774
-
Partial Bathrooms
1
-
Property Type
Semi Detached (Half Duplex)
-
Full Bathrooms
1
-
Year Built
1967
-
Property Style
2 StoreyAttached-Side by Side
Community Information
-
Postal Code
T2E 6A4
Services & Amenities
-
Parking
Alley AccessOff StreetOn StreetOutside
Interior
-
Floor Finish
HardwoodLinoleum
-
Interior Feature
PantryStorage
-
Heating
Forced AirNatural Gas
Exterior
-
Lot/Exterior Features
Garden
-
Construction
Metal SidingStuccoWood Frame
-
Roof
Asphalt Shingle
Additional Details
-
Zoning
R-CG
$1958/month
Est. Monthly Payment
Single Family
Townhouse
Apartments
NE Calgary
NW Calgary
N Calgary
W Calgary
Inner City
S Calgary
SE Calgary
E Calgary
Retail Bays Sale
Retail Bays Lease
Warehouse Sale
Warehouse Lease
Land for Sale
Restaurant
All Business
Calgary Listings
Apartment Buildings
New Homes
Luxury Homes
Foreclosures
Handyman Special
Walkout Basements

