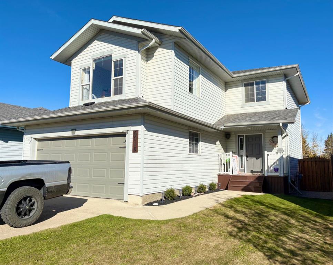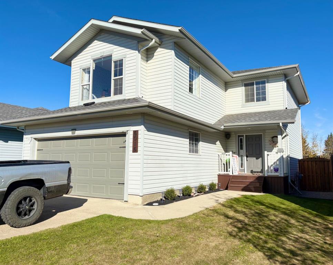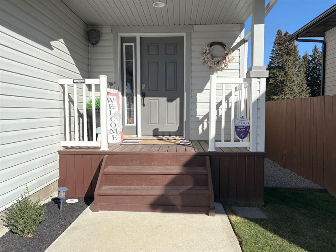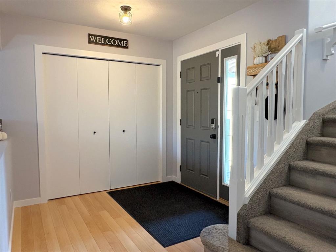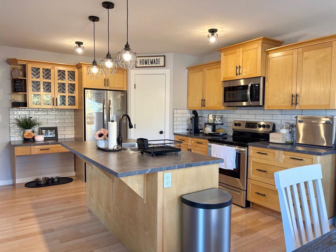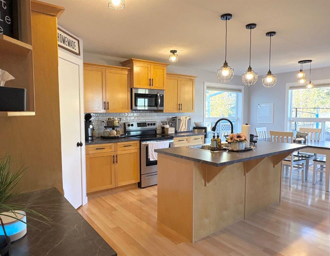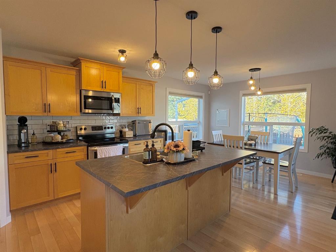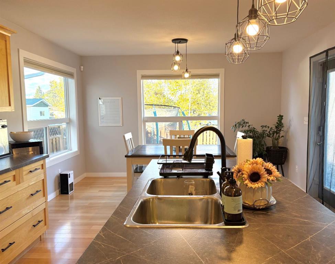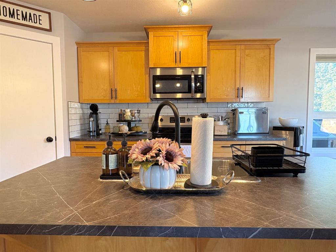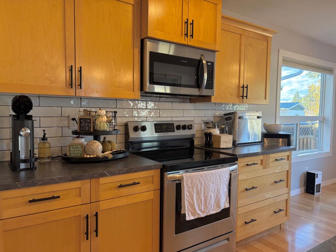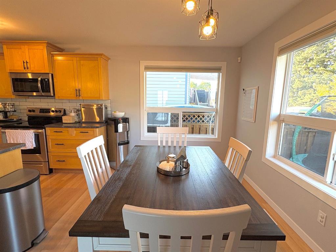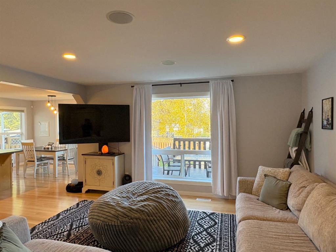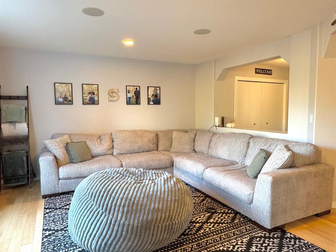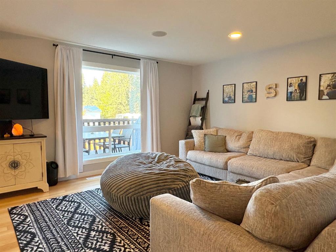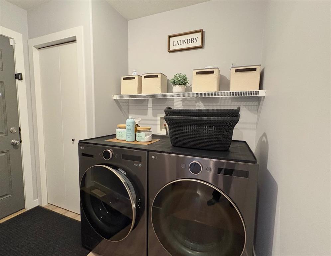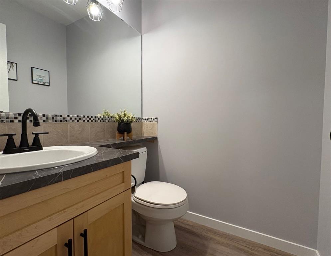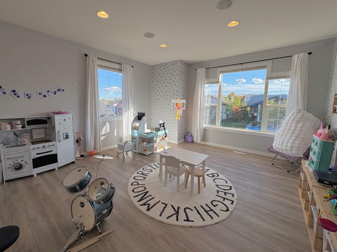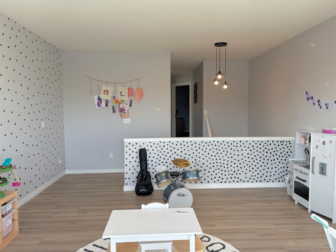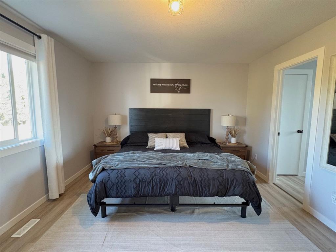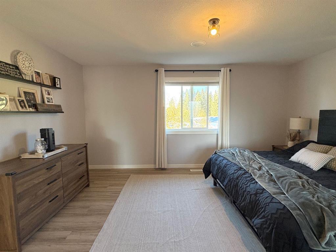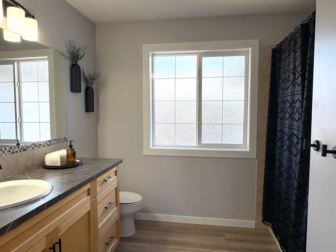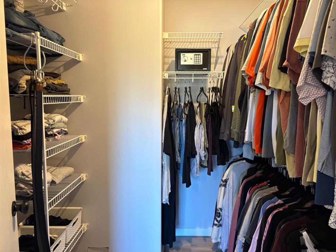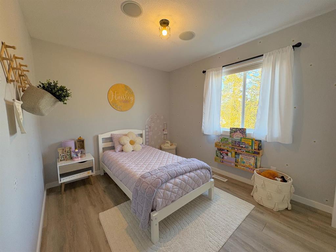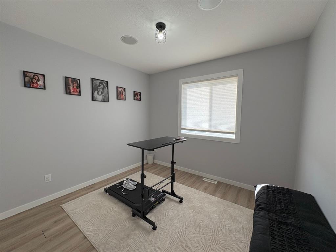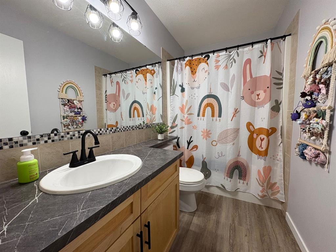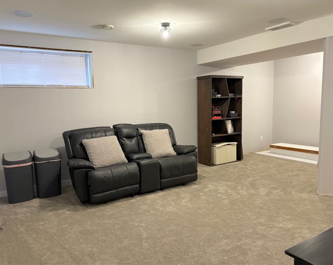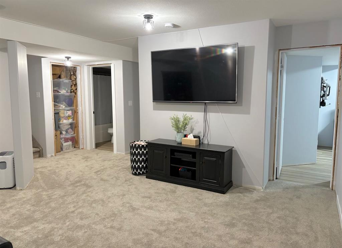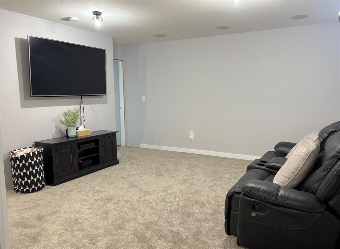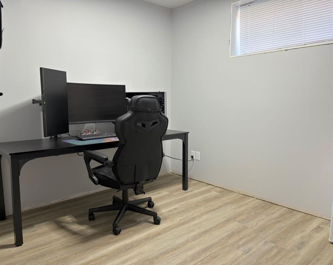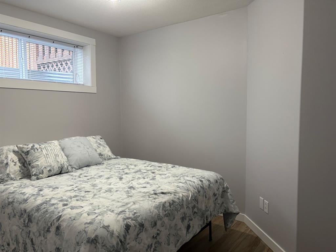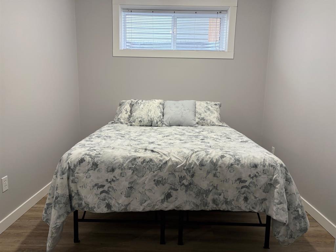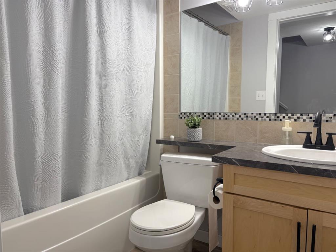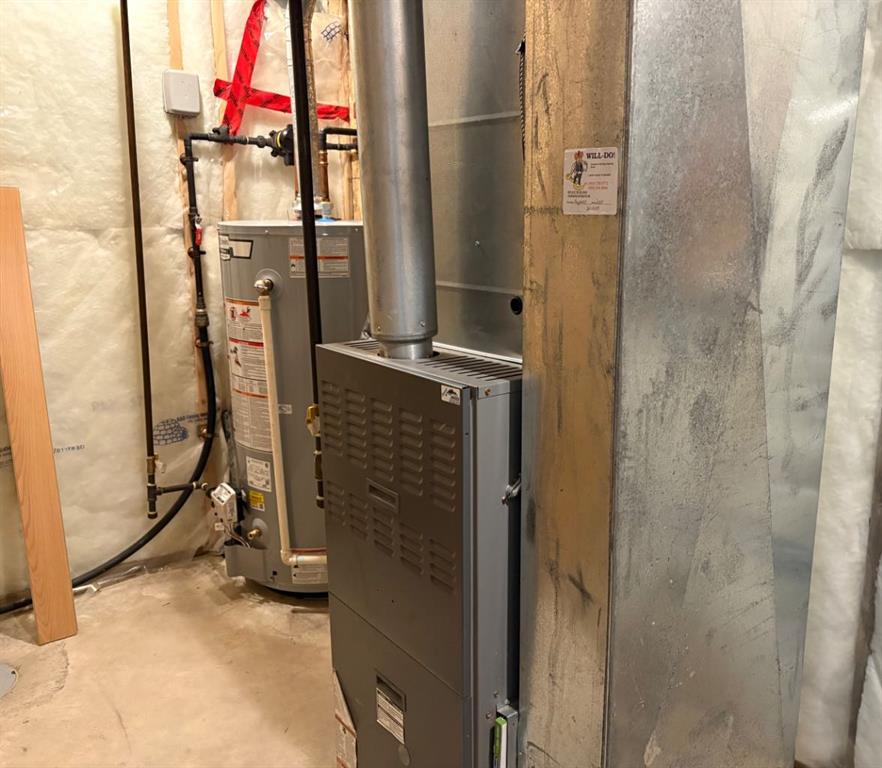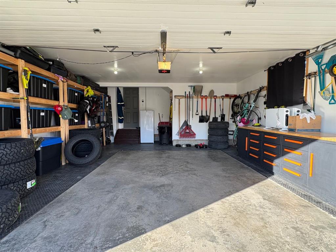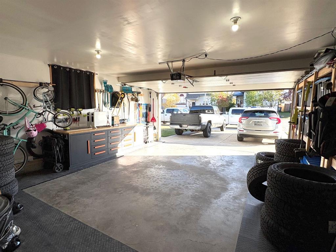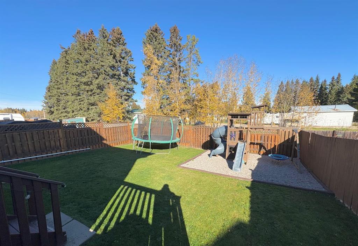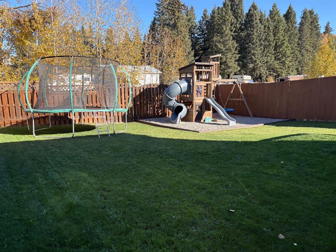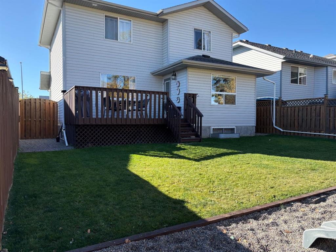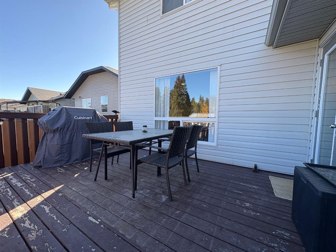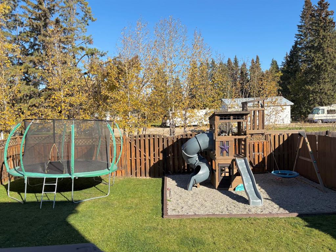Residential Listings
Lane Larsen / Century 21 Westcountry Realty Ltd.
6016 44 Avenue , House for sale in Creekside Rocky Mountain House , Alberta , T4T1W4
MLS® # A2261666
This spacious, bright and well located home has seen many quality upgrades in recent years making it ready to move in and make your own! Offering nearly 2000sqFt plus a developed basement, 5 bedrooms and 4 bathrooms. You will love the layout, many large windows letting the natural light pour in, high ceilings and modern updates throughout. The main level starts with a large entry way with coat closet, open sight lines through the kitchen, dining and living room, a half bath, laundry room with new washer/dry...
Essential Information
-
MLS® #
A2261666
-
Partial Bathrooms
1
-
Property Type
Detached
-
Full Bathrooms
3
-
Year Built
2007
-
Property Style
2 Storey
Community Information
-
Postal Code
T4T1W4
Services & Amenities
-
Parking
Double Garage AttachedParking PadRV Access/Parking
Interior
-
Floor Finish
CarpetHardwoodVinyl Plank
-
Interior Feature
High CeilingsKitchen IslandOpen FloorplanPantrySee RemarksStorageSump Pump(s)Vinyl WindowsWalk-In Closet(s)
-
Heating
Forced AirNatural Gas
Exterior
-
Lot/Exterior Features
Other
-
Construction
ConcreteSee RemarksVinyl Siding
-
Roof
Asphalt Shingle
Additional Details
-
Zoning
RL
$2273/month
Est. Monthly Payment
Single Family
Townhouse
Apartments
NE Calgary
NW Calgary
N Calgary
W Calgary
Inner City
S Calgary
SE Calgary
E Calgary
Retail Bays Sale
Retail Bays Lease
Warehouse Sale
Warehouse Lease
Land for Sale
Restaurant
All Business
Calgary Listings
Apartment Buildings
New Homes
Luxury Homes
Foreclosures
Handyman Special
Walkout Basements

