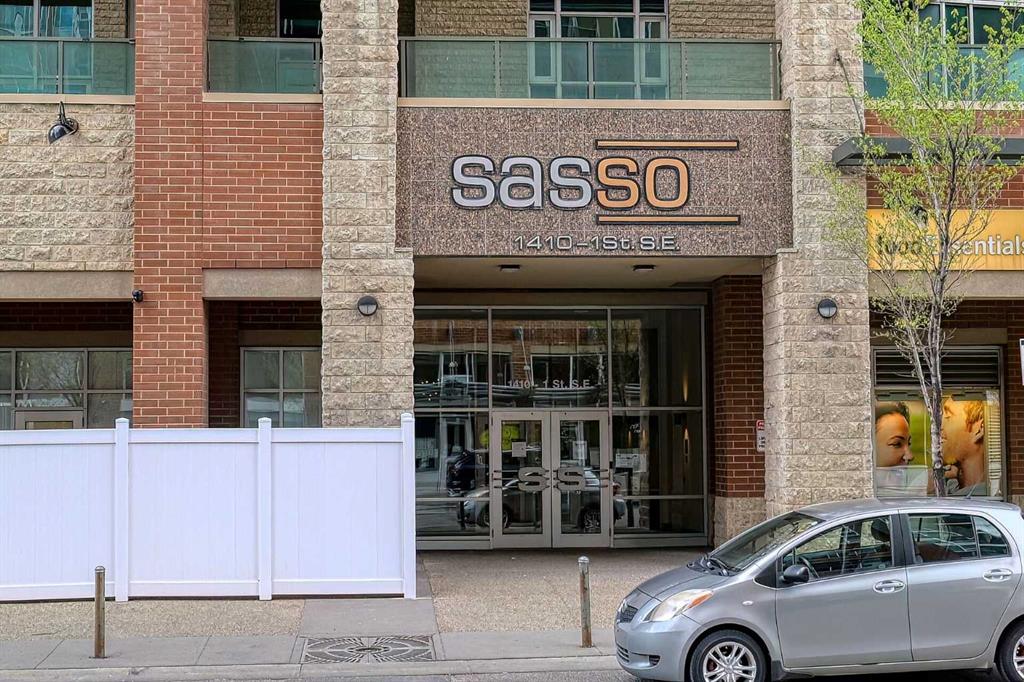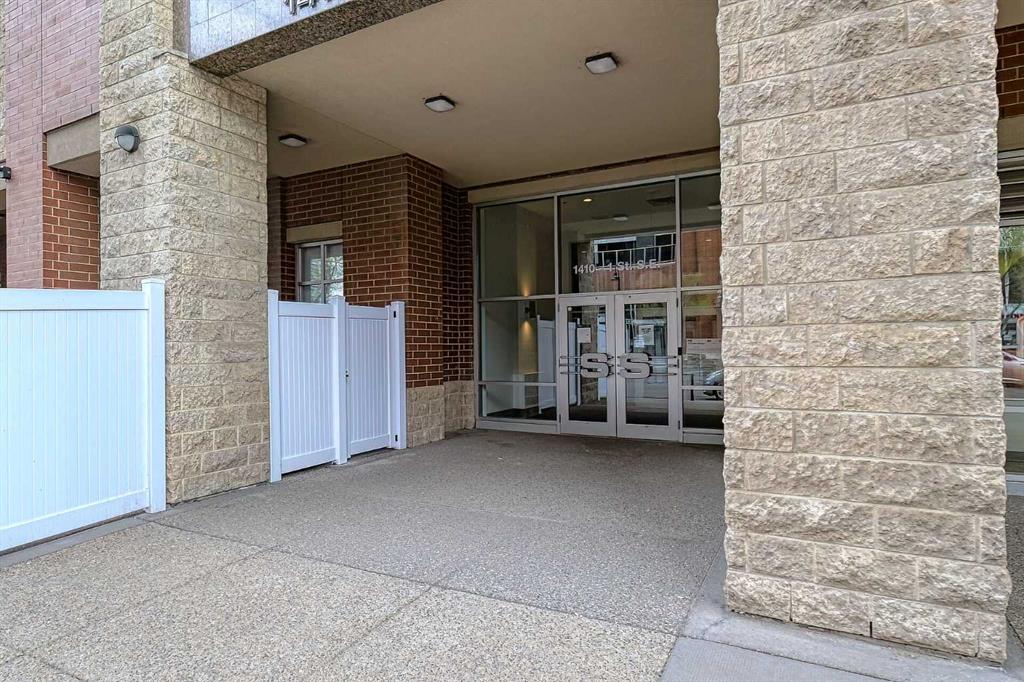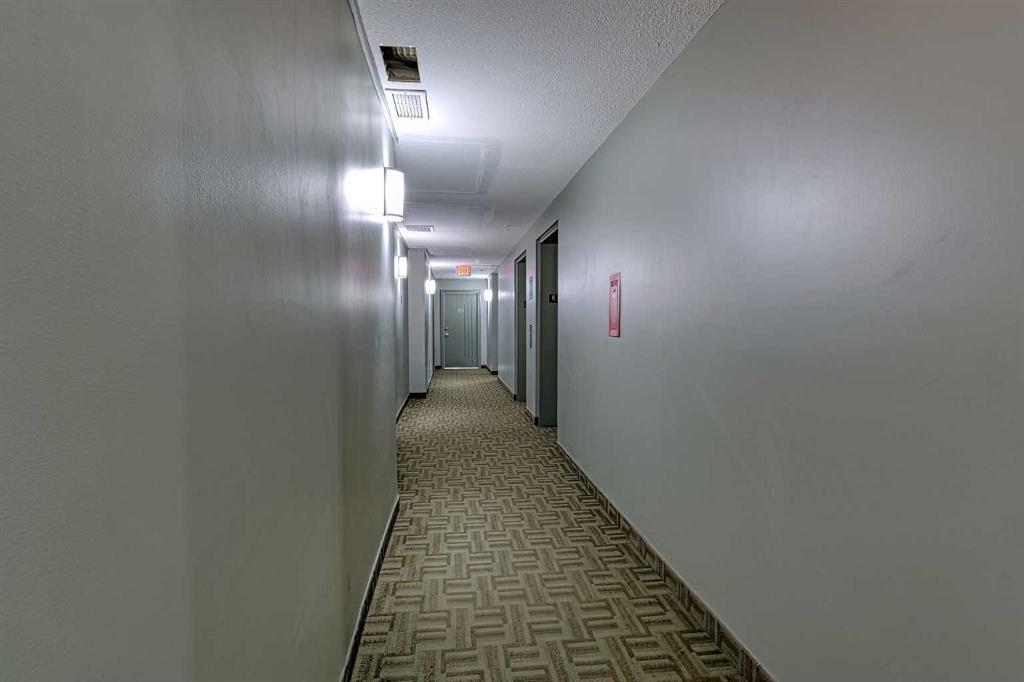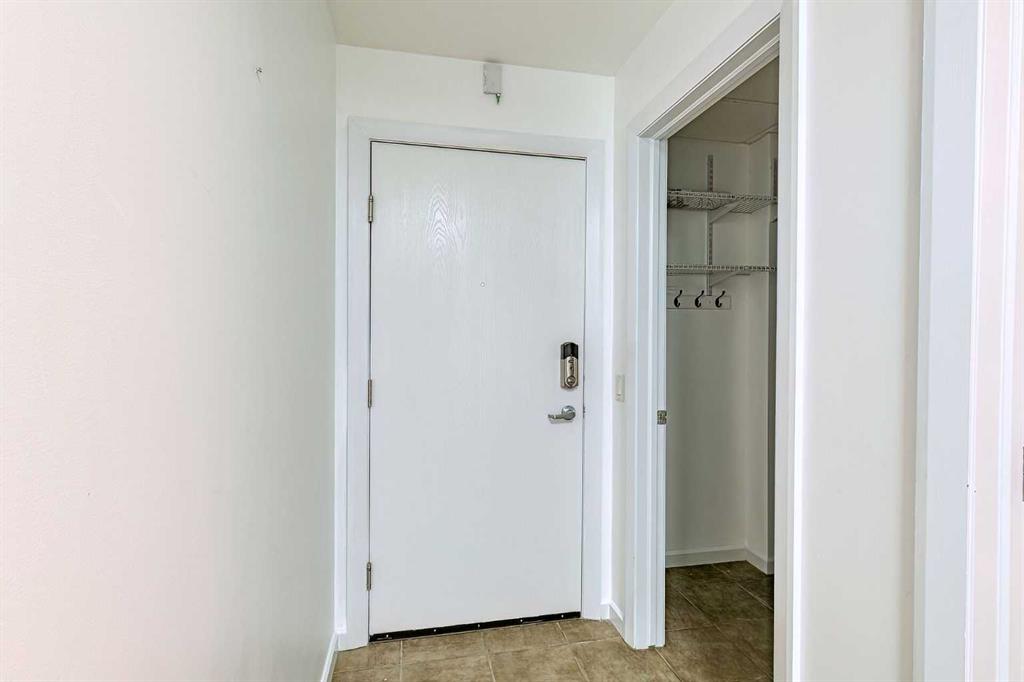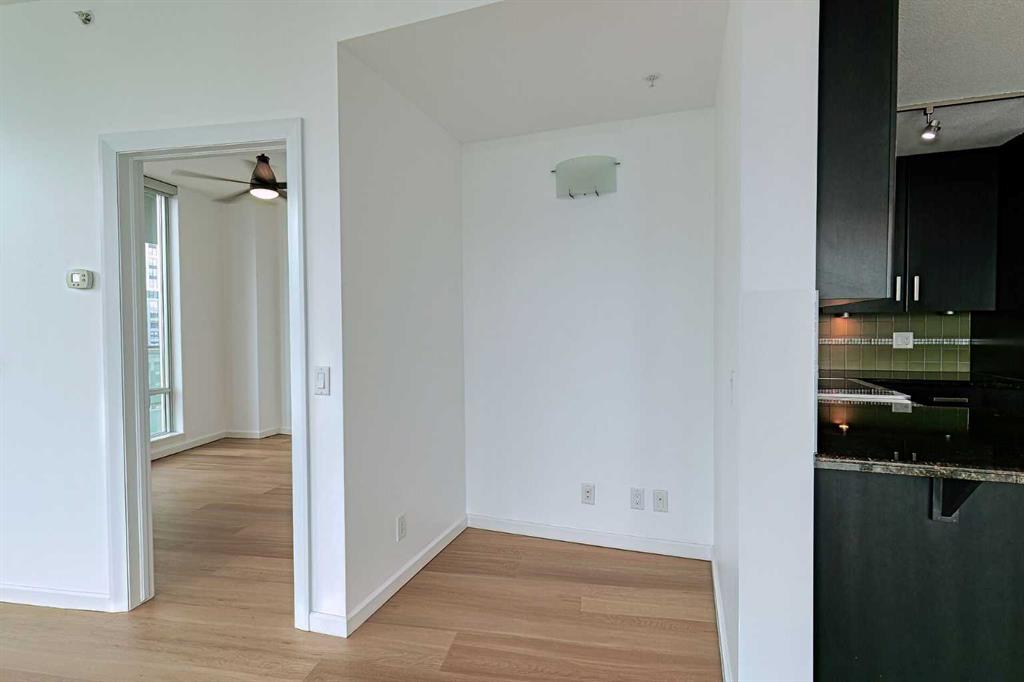Residential Listings
Robert Nawrocki / Grand Realty
601, 1410 1 Street SE, Condo for sale in Beltline Calgary , Alberta , T2G 5T7
MLS® # A2221434
PRICE REDUCED to SELL NOW!! Welcome to urban living at its finest! This stunning apartment at #601, 1410 1 Str. S.E. in Calgary offers a truly exceptional living experience. Boasting 920 square feet of well-designed space, this TWO-bedroom, TWO-bathroom gem is a testament to modern comfort and style. Upon entering, you'll be immediately captivated by the spacious and open floor plan. Natural light cascades through the windows, highlighting the beautiful VINYL, modern flooring that has been done to perfect...
Essential Information
-
MLS® #
A2221434
-
Year Built
2006
-
Property Style
Apartment-Single Level Unit
-
Full Bathrooms
2
-
Property Type
Apartment
Community Information
-
Postal Code
T2G 5T7
Services & Amenities
-
Parking
Garage Door OpenerHeated GarageOwnedSecuredSide By SideTitledUnderground
Interior
-
Floor Finish
Ceramic TileLaminate
-
Interior Feature
Breakfast BarGranite CountersHigh CeilingsNo Animal HomeNo Smoking HomeOpen FloorplanWalk-In Closet(s)
-
Heating
Forced Air
Exterior
-
Lot/Exterior Features
BalconyBBQ gas lineStorage
-
Construction
BrickConcrete
Additional Details
-
Zoning
DC
$1820/month
Est. Monthly Payment
Single Family
Townhouse
Apartments
NE Calgary
NW Calgary
N Calgary
W Calgary
Inner City
S Calgary
SE Calgary
E Calgary
Retail Bays Sale
Retail Bays Lease
Warehouse Sale
Warehouse Lease
Land for Sale
Restaurant
All Business
Calgary Listings
Apartment Buildings
New Homes
Luxury Homes
Foreclosures
Handyman Special
Walkout Basements



