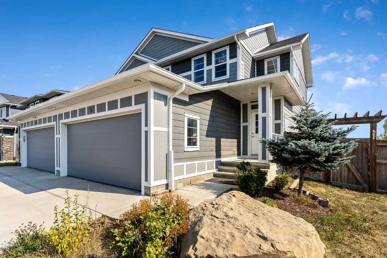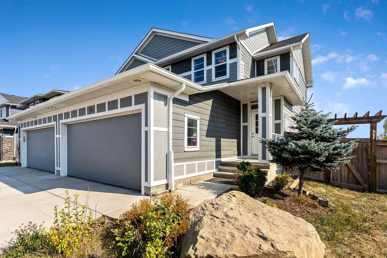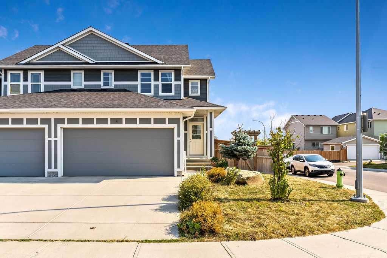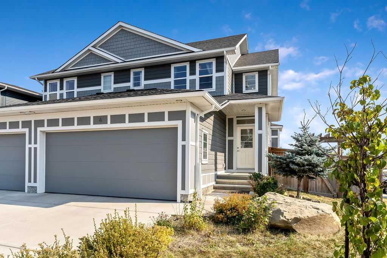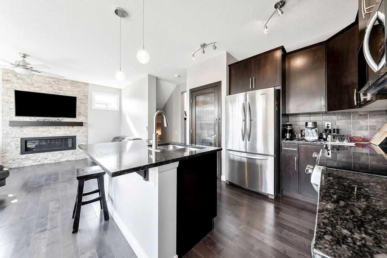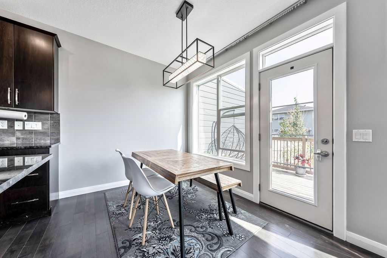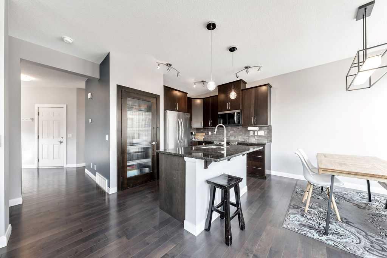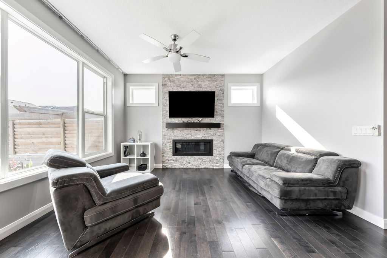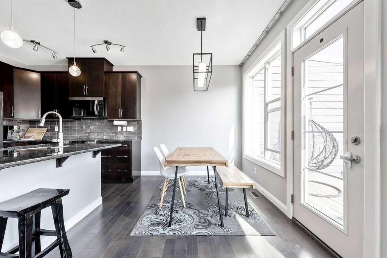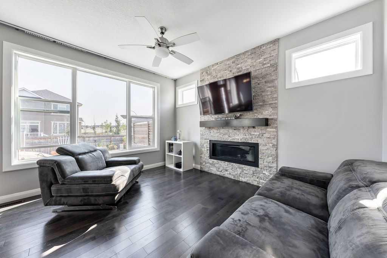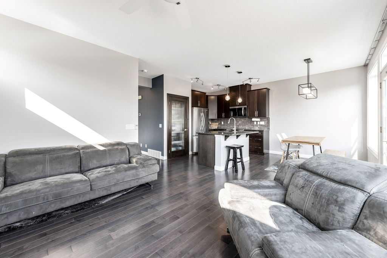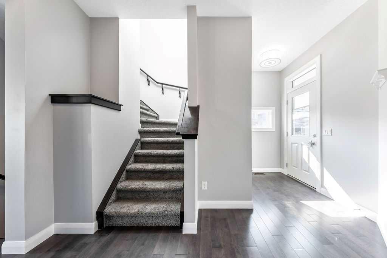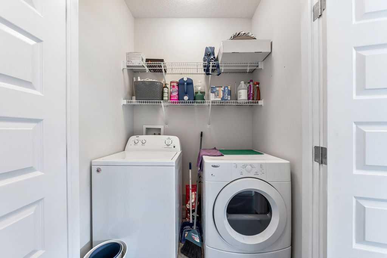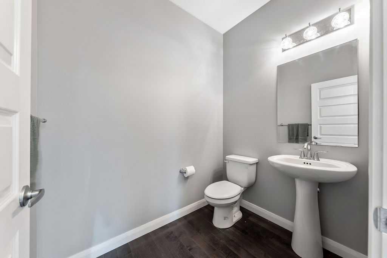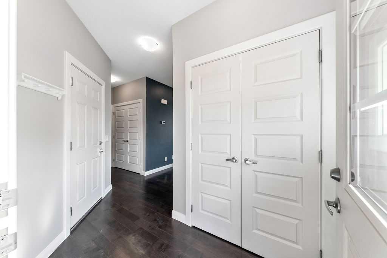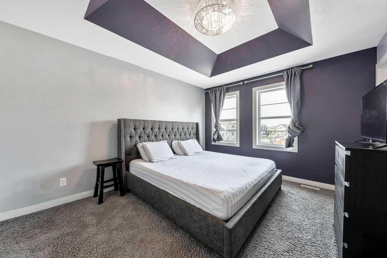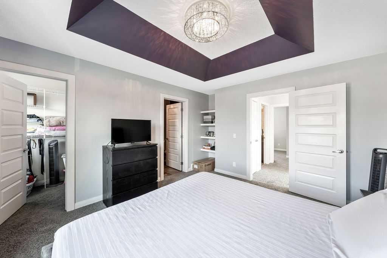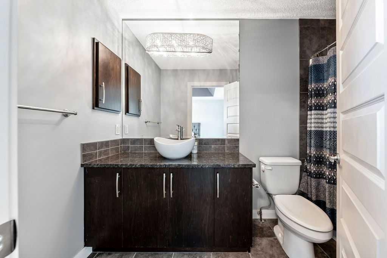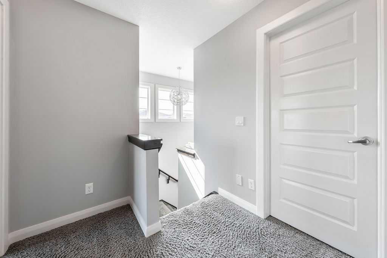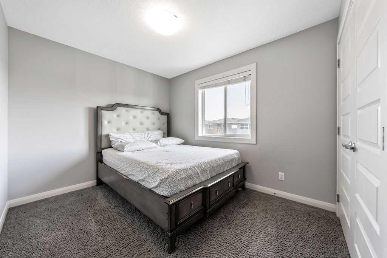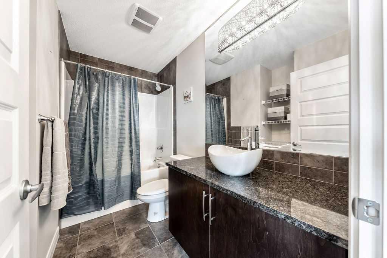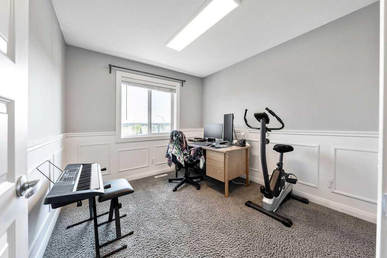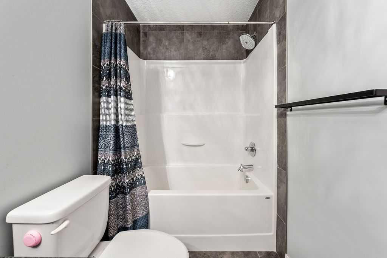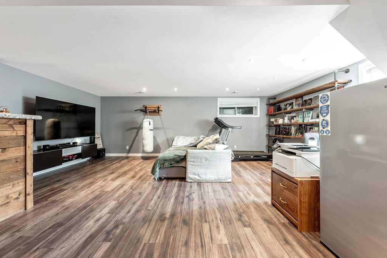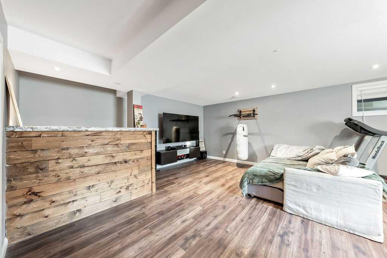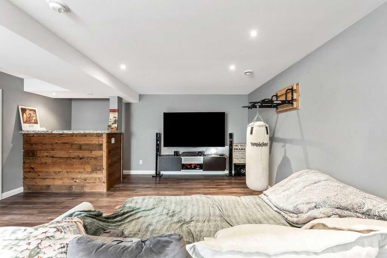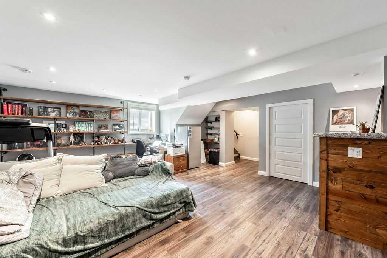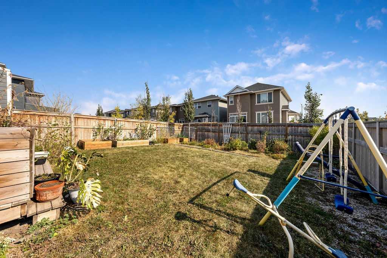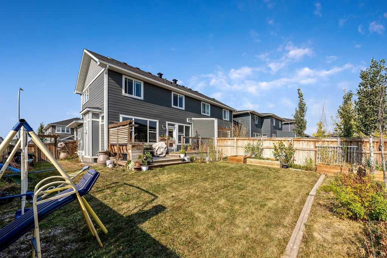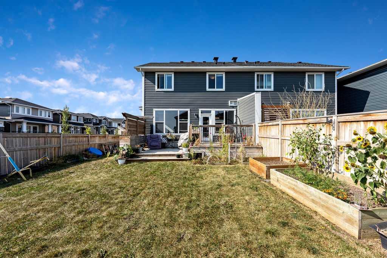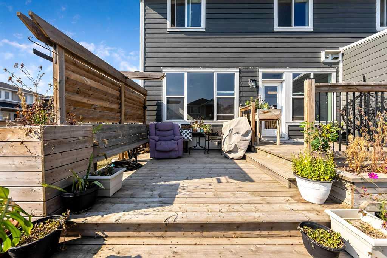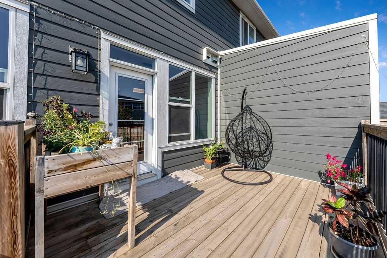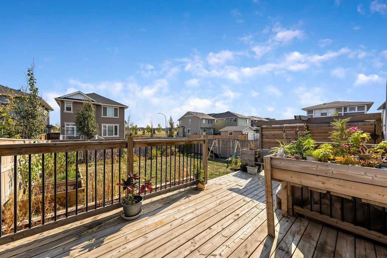Residential Listings
Shane Ball / Real Estate Professionals Inc.
6 Redstone Mews NE Calgary , Alberta , T3N 0N5
MLS® # A2260638
Welcome to your dream home in Redstone! This 3-bedroom, 2.5-bathroom home sits proudly on a desirable corner lot, offering extra space, curb appeal, and a front double attached garage with driveway parking for all your needs. Step inside to an open floor plan filled with natural light streaming through massive oversized windows and soaring high ceilings that make every room feel bright and airy. The modern kitchen is complete with granite countertops and stainless steel appliances, perfect for both everyday...
Essential Information
-
MLS® #
A2260638
-
Partial Bathrooms
1
-
Property Type
Semi Detached (Half Duplex)
-
Full Bathrooms
2
-
Year Built
2013
-
Property Style
2 StoreyAttached-Side by Side
Community Information
-
Postal Code
T3N 0N5
Services & Amenities
-
Parking
Concrete DrivewayDouble Garage AttachedFront DriveGarage Door OpenerGarage Faces FrontInsulatedOn Street
Interior
-
Floor Finish
CarpetHardwood
-
Interior Feature
Built-in FeaturesGranite CountersKitchen IslandNo Animal HomeNo Smoking HomeOpen FloorplanPantrySee RemarksStorage
-
Heating
Fireplace(s)Forced AirNatural Gas
Exterior
-
Lot/Exterior Features
BBQ gas lineGarden
-
Construction
Cement Fiber BoardStone
-
Roof
Asphalt Shingle
Additional Details
-
Zoning
R-G
$2664/month
Est. Monthly Payment
Single Family
Townhouse
Apartments
NE Calgary
NW Calgary
N Calgary
W Calgary
Inner City
S Calgary
SE Calgary
E Calgary
Retail Bays Sale
Retail Bays Lease
Warehouse Sale
Warehouse Lease
Land for Sale
Restaurant
All Business
Calgary Listings
Apartment Buildings
New Homes
Luxury Homes
Foreclosures
Handyman Special
Walkout Basements

