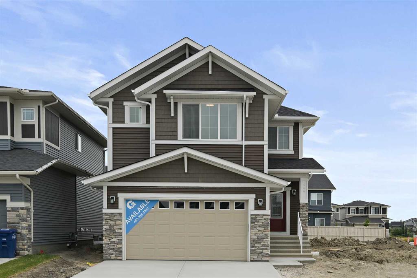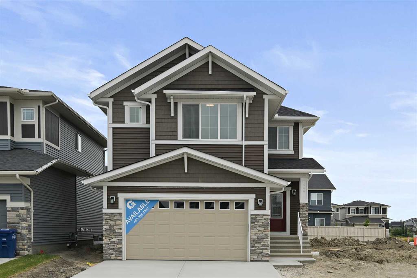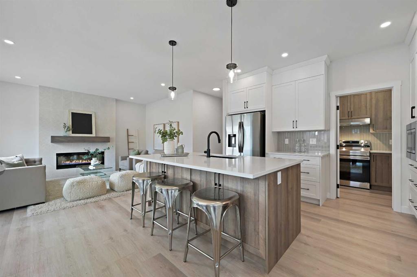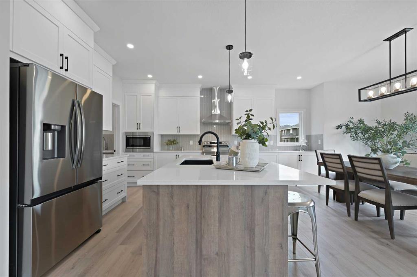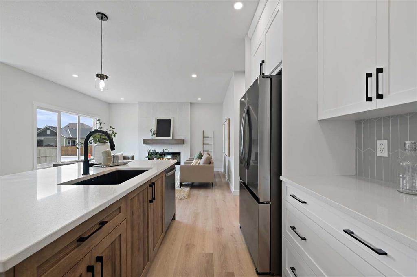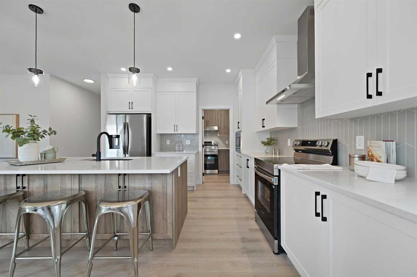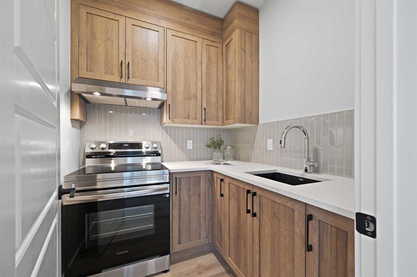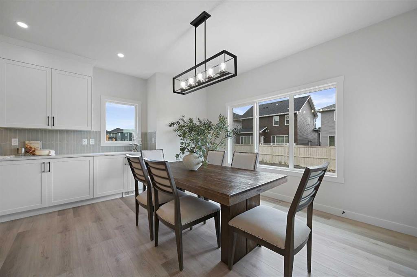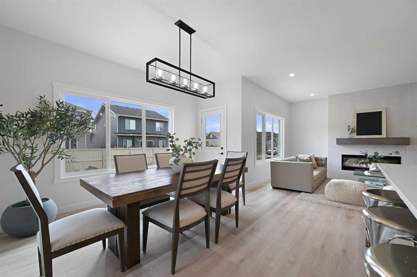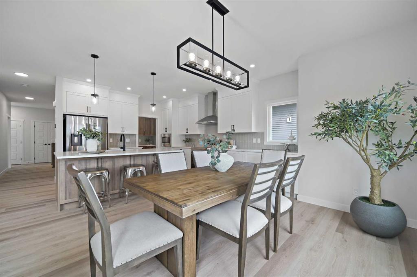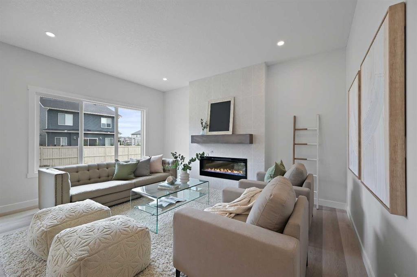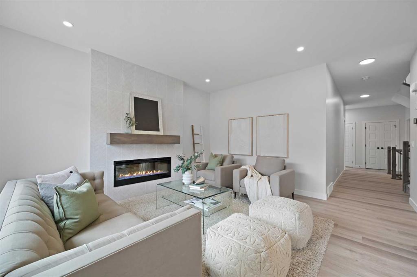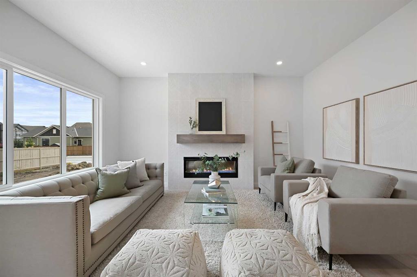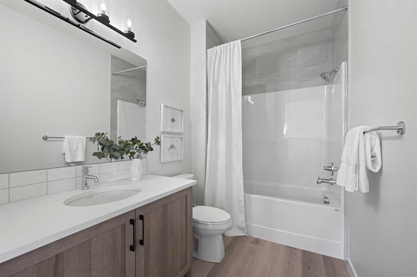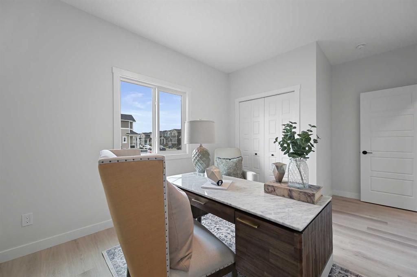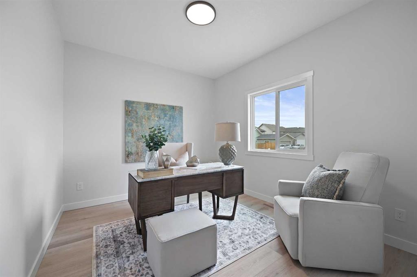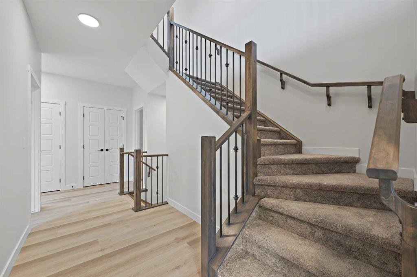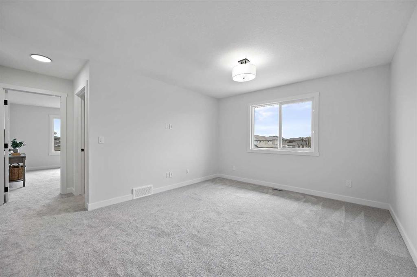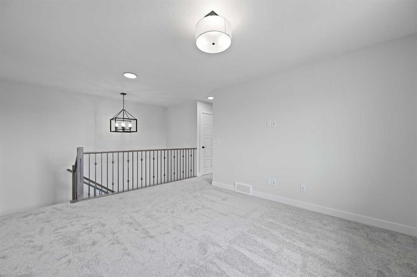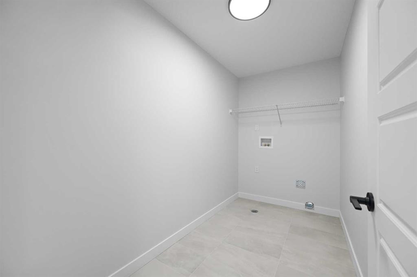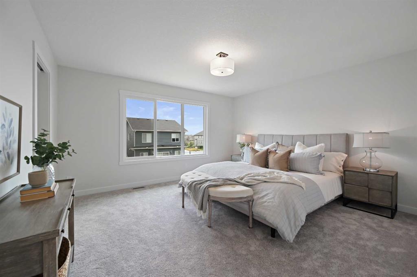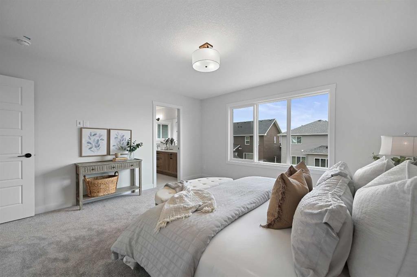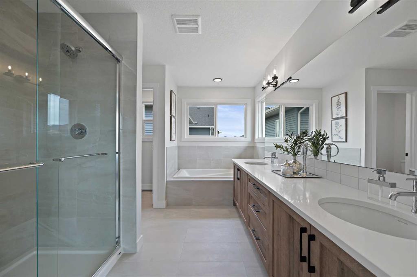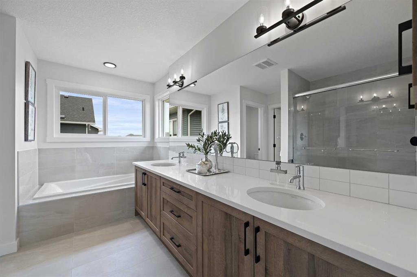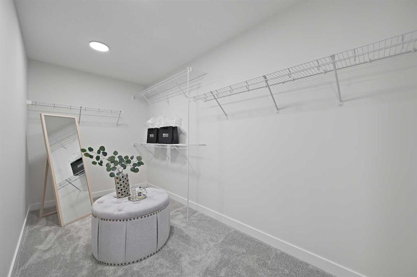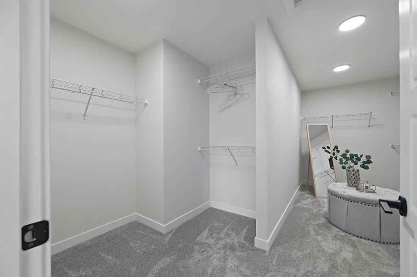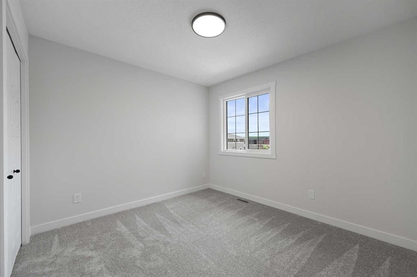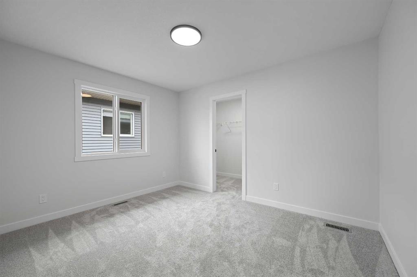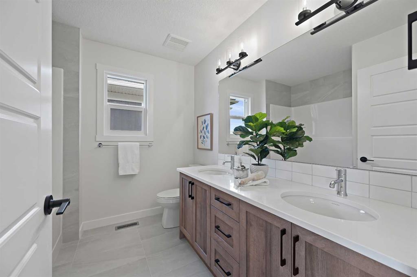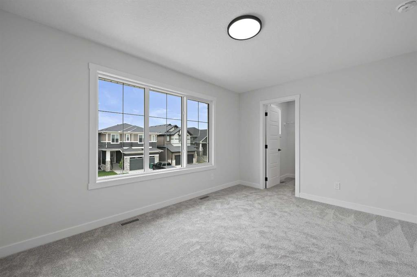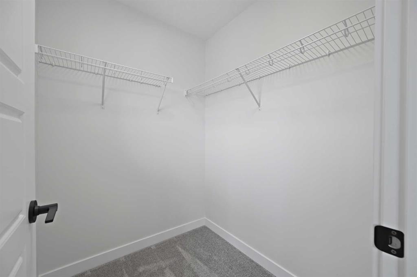Residential Listings
Lindsay Bosma / LPT Realty
564 Baywater Manor SW, House for sale in Bayside Airdrie , Alberta , T4B 3V5
MLS® # A2236064
This thoughtfully designed, brand-new Genesis home in Bayside blends clean, modern finishes with a layout that makes sense. With almost 2700 square feet of above-grade space, five bedrooms, three full bathrooms, and an enclosed spice kitchen, it offers the flexibility today's families are looking for. The main floor is bright and open with wide LVP flooring, oversized windows, and 9-foot ceilings. A front bedroom and full bathroom provide an ideal setup for busy households with changing needs. The kitchen f...
Essential Information
-
MLS® #
A2236064
-
Year Built
2025
-
Property Style
2 Storey
-
Full Bathrooms
3
-
Property Type
Detached
Community Information
-
Postal Code
T4B 3V5
Services & Amenities
-
Parking
Double Garage Attached
Interior
-
Floor Finish
CarpetTileVinylVinyl Plank
-
Interior Feature
Double VanityHigh CeilingsKitchen IslandNo Animal HomeNo Smoking HomeOpen FloorplanSeparate EntranceWalk-In Closet(s)
-
Heating
Forced Air
Exterior
-
Lot/Exterior Features
None
-
Construction
Vinyl SidingWood Frame
-
Roof
Asphalt Shingle
Additional Details
-
Zoning
R1-U
$3689/month
Est. Monthly Payment
Single Family
Townhouse
Apartments
NE Calgary
NW Calgary
N Calgary
W Calgary
Inner City
S Calgary
SE Calgary
E Calgary
Retail Bays Sale
Retail Bays Lease
Warehouse Sale
Warehouse Lease
Land for Sale
Restaurant
All Business
Calgary Listings
Apartment Buildings
New Homes
Luxury Homes
Foreclosures
Handyman Special
Walkout Basements

