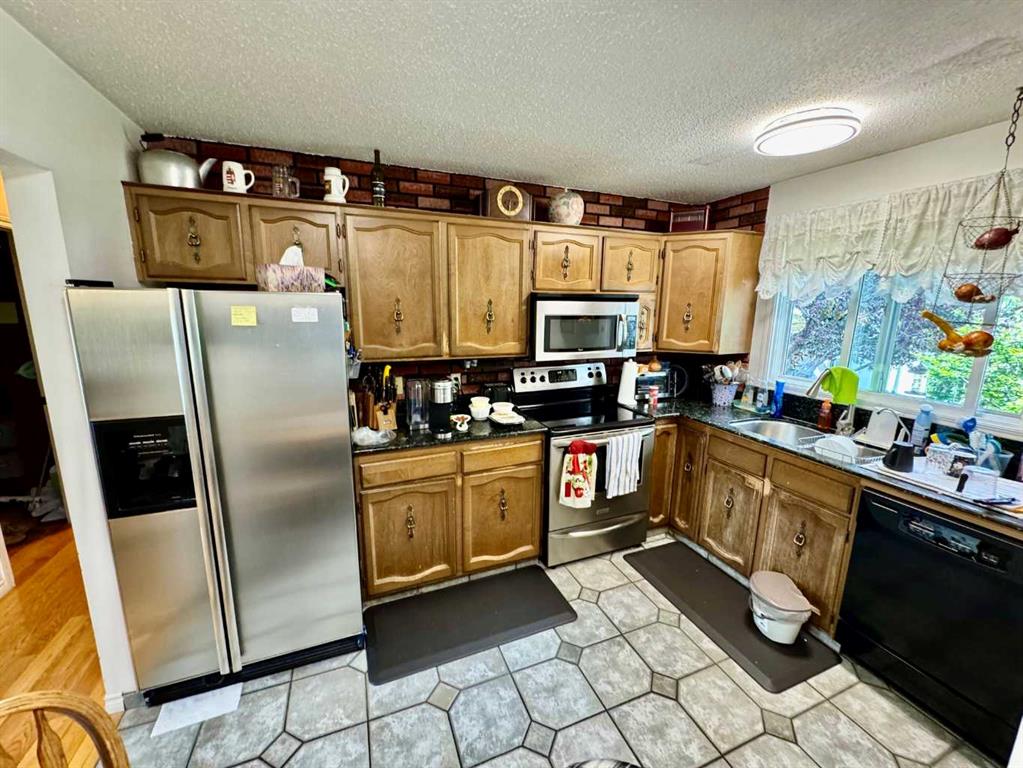Residential Listings
Peter Appleby / RE/MAX Realty Professionals
5202 Whitestone Road NE, House for sale in Whitehorn Calgary , Alberta , T1Y 1T6
MLS® # A2224909
OPEN HOUSE SUNDAY JUNE 1ST 3:00 PM TILL 5:00 PM. Meticulously Maintained Bungalow in Whitehorn – Loaded with Upgrades & Charm. This exceptional bungalow in the established community of Whitehorn is the perfect blend of thoughtful upgrades, timeless charm, and unbeatable practicality. Whether you’re looking for your forever home or a smart investment, this property offers outstanding value inside and out. Interior Features include: Step into a welcoming main floor featuring real hardwood and tile flooring, c...
Essential Information
-
MLS® #
A2224909
-
Year Built
1975
-
Property Style
Bungalow
-
Full Bathrooms
2
-
Property Type
Detached
Community Information
-
Postal Code
T1Y 1T6
Services & Amenities
-
Parking
Double Garage DetachedGarage Door OpenerGarage Faces RearInsulatedOversizedPlug-InWorkshop in Garage
Interior
-
Floor Finish
CarpetCeramic TileHardwood
-
Interior Feature
Ceiling Fan(s)Central VacuumJetted TubNo Smoking HomeOpen FloorplanSeparate EntranceSoaking TubSolar Tube(s)StorageVinyl Windows
-
Heating
CentralENERGY STAR Qualified EquipmentMake-up AirMid EfficiencyFireplace(s)Forced AirNatural GasWoodWood Stove
Exterior
-
Lot/Exterior Features
BBQ gas lineDog RunFire PitGardenPrivate EntrancePrivate YardRain GuttersStorage
-
Construction
Vinyl SidingWood Frame
-
Roof
Asphalt Shingle
Additional Details
-
Zoning
R-CG
$2732/month
Est. Monthly Payment
Single Family
Townhouse
Apartments
NE Calgary
NW Calgary
N Calgary
W Calgary
Inner City
S Calgary
SE Calgary
E Calgary
Retail Bays Sale
Retail Bays Lease
Warehouse Sale
Warehouse Lease
Land for Sale
Restaurant
All Business
Calgary Listings
Apartment Buildings
New Homes
Luxury Homes
Foreclosures
Handyman Special
Walkout Basements




























