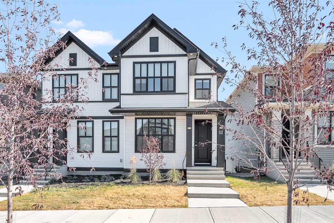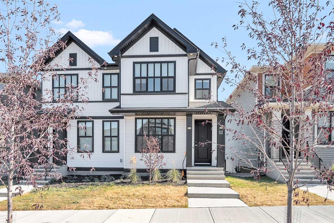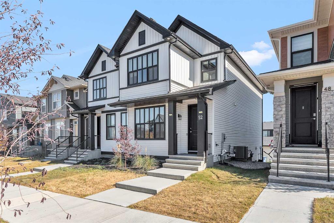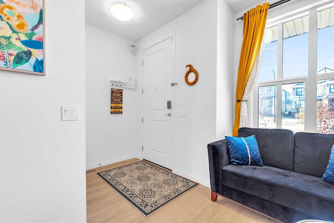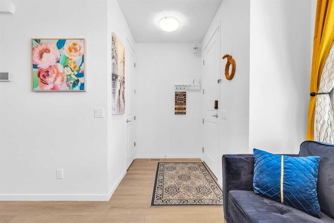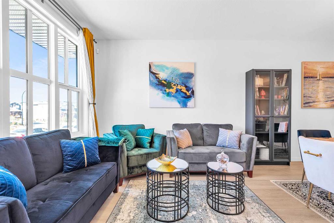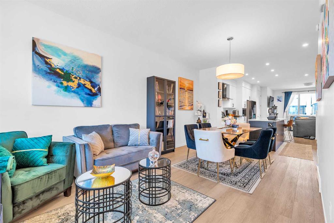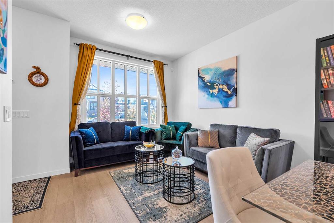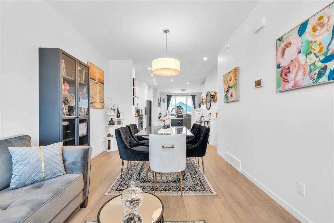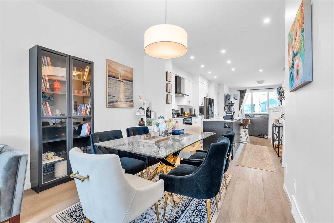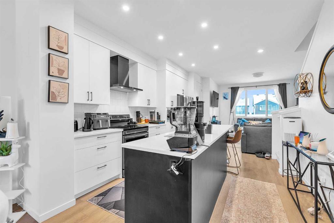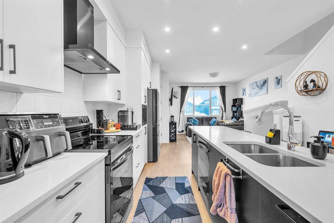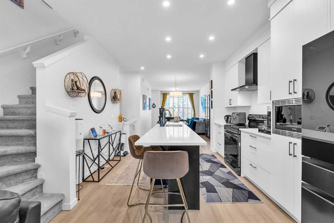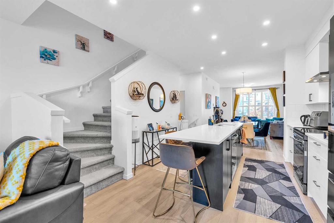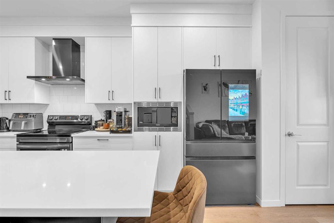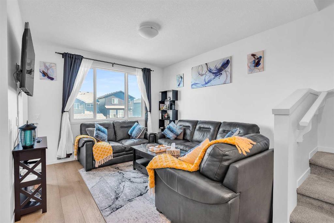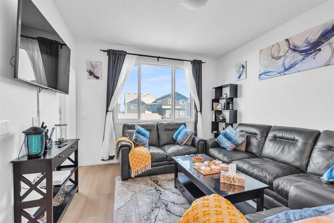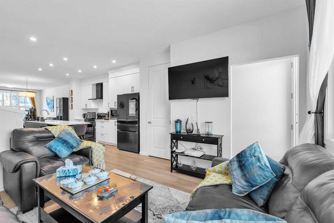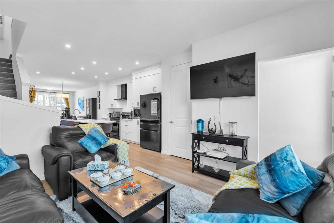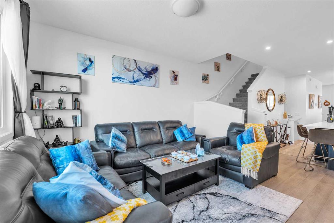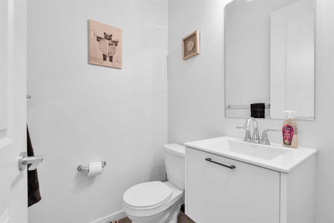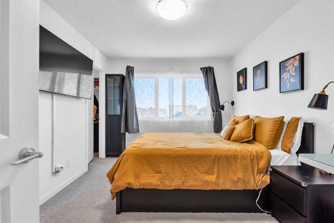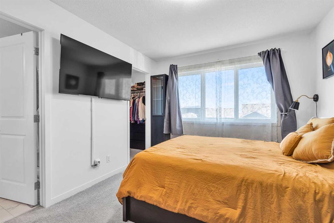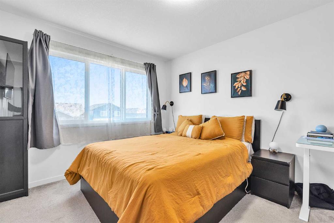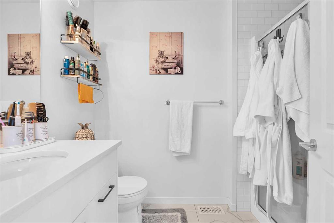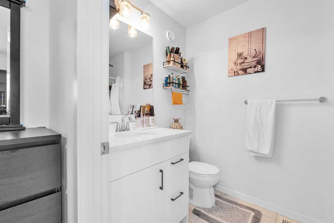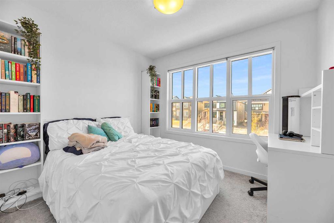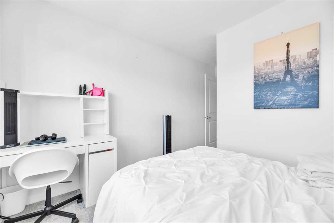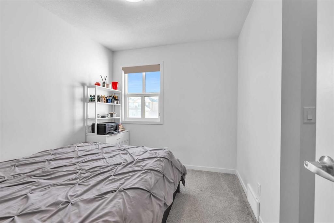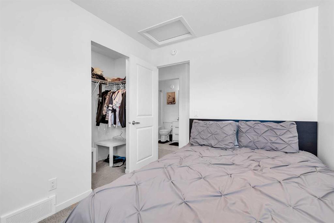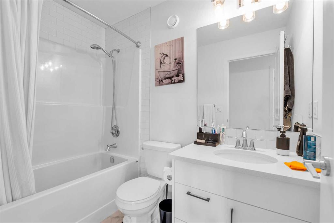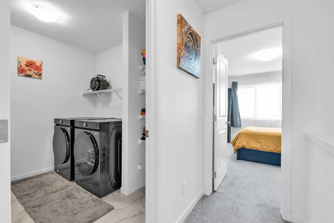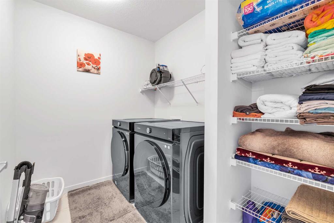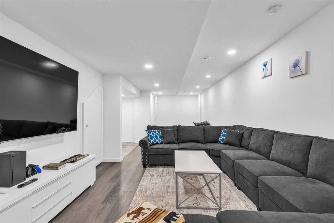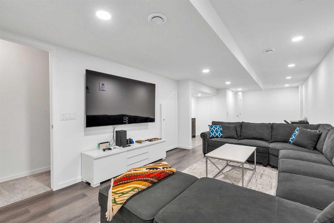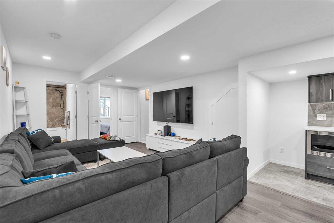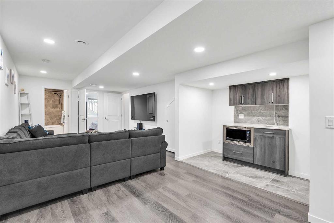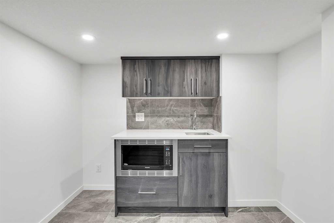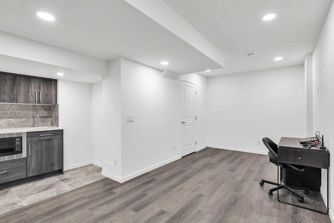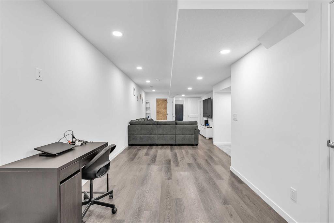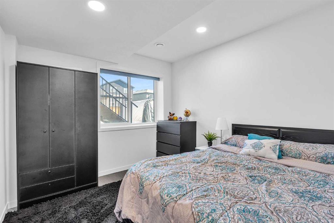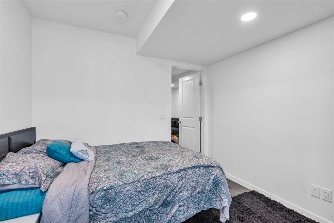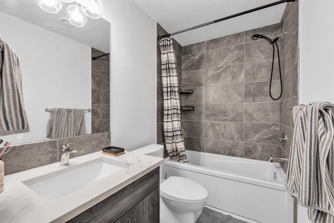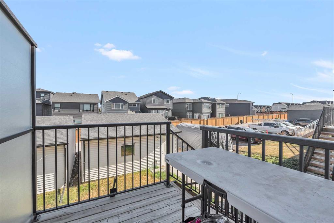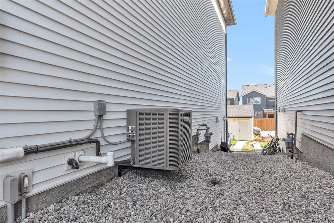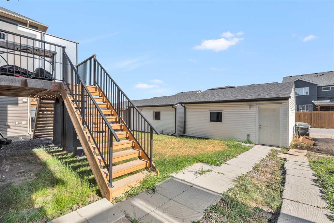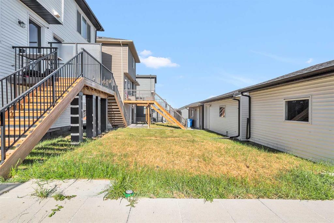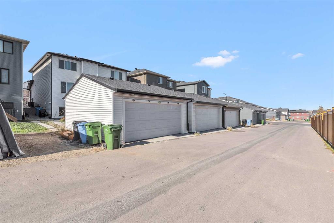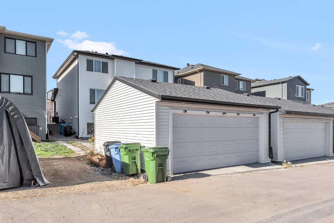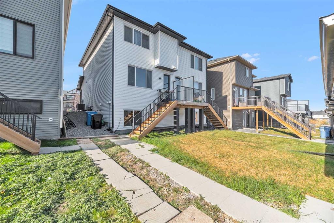Residential Listings
Aslam Khan / Real Estate Professionals Inc.
52 Edith Gate NW Calgary , Alberta , T3A 1Z2
MLS® # A2265136
Welcome to your dream home in Glacier Ridge! This beautiful duplex with a finished basement and detached double garage offers over 2,200 sq. ft. of developed living space in one of NW Calgary’s most desirable communities. Step inside and be greeted by 9’ ceilings, 8’ doors, and luxury vinyl plank flooring throughout the main level. The open-concept layout includes a versatile flex space—perfect for a reading nook, home office, or small formal living area—plus a spacious dining nook, stunning kitchen, and in...
Essential Information
-
MLS® #
A2265136
-
Partial Bathrooms
1
-
Property Type
Semi Detached (Half Duplex)
-
Full Bathrooms
3
-
Year Built
2022
-
Property Style
2 StoreyAttached-Side by Side
Community Information
-
Postal Code
T3A 1Z2
Services & Amenities
-
Parking
Double Garage Detached
Interior
-
Floor Finish
CarpetCeramic TileVinyl Plank
-
Interior Feature
High CeilingsKitchen IslandNo Animal HomeNo Smoking HomeOpen FloorplanQuartz CountersTankless Hot WaterWalk-In Closet(s)
-
Heating
Forced AirNatural Gas
Exterior
-
Lot/Exterior Features
Private Yard
-
Construction
Vinyl SidingWood Frame
-
Roof
Asphalt Shingle
Additional Details
-
Zoning
R-Gm
$3029/month
Est. Monthly Payment
Single Family
Townhouse
Apartments
NE Calgary
NW Calgary
N Calgary
W Calgary
Inner City
S Calgary
SE Calgary
E Calgary
Retail Bays Sale
Retail Bays Lease
Warehouse Sale
Warehouse Lease
Land for Sale
Restaurant
All Business
Calgary Listings
Apartment Buildings
New Homes
Luxury Homes
Foreclosures
Handyman Special
Walkout Basements

