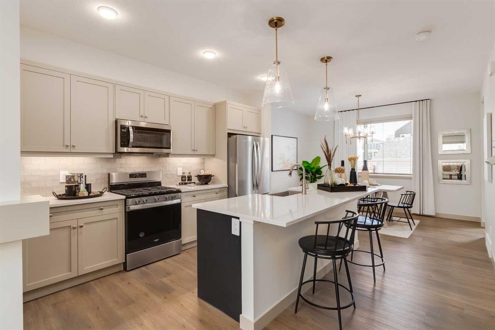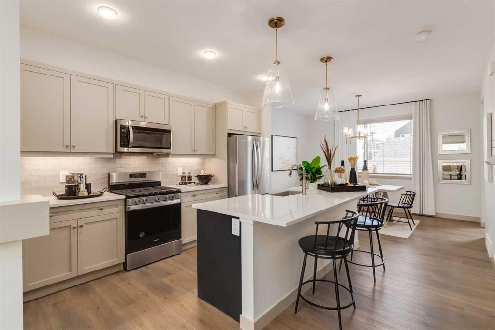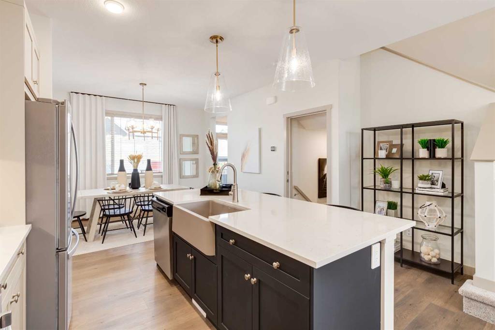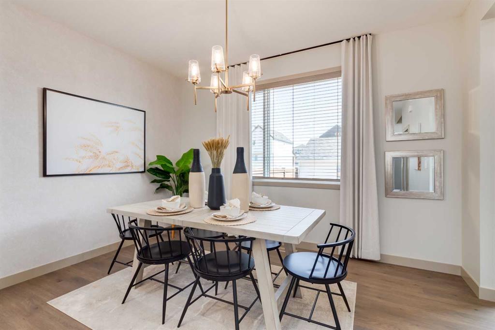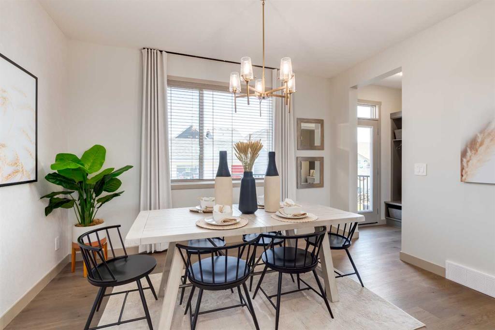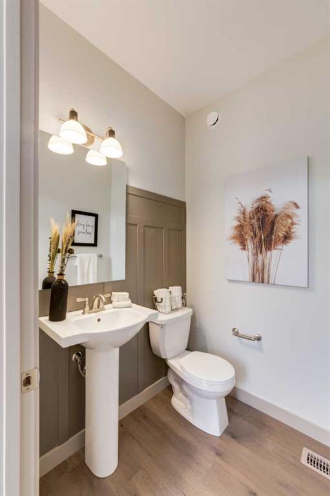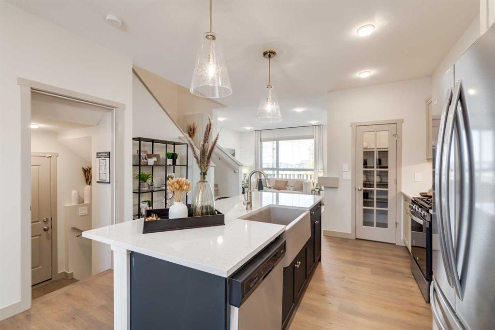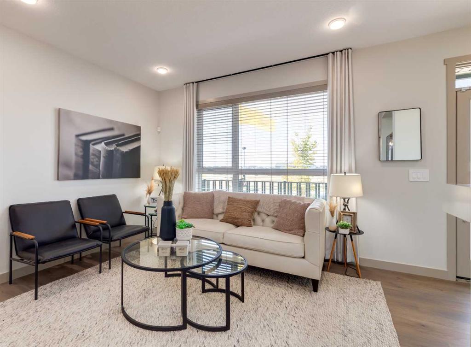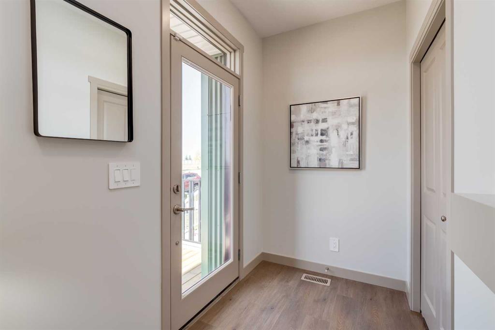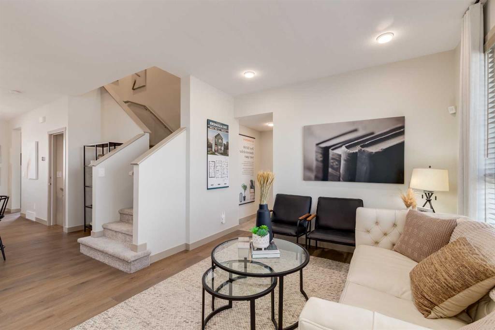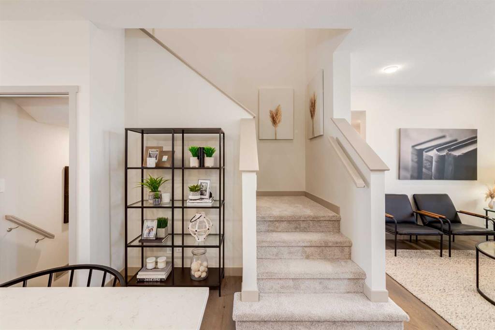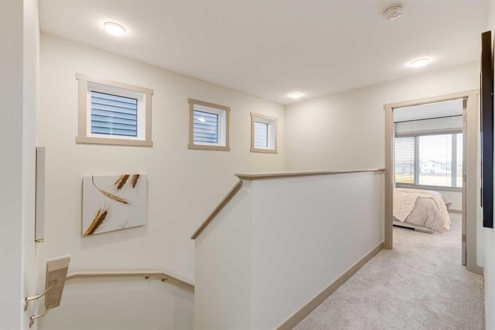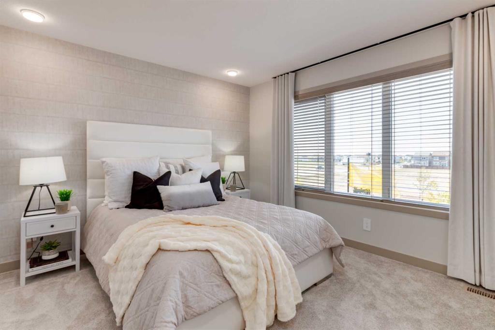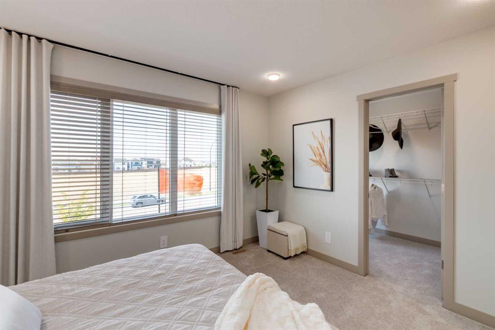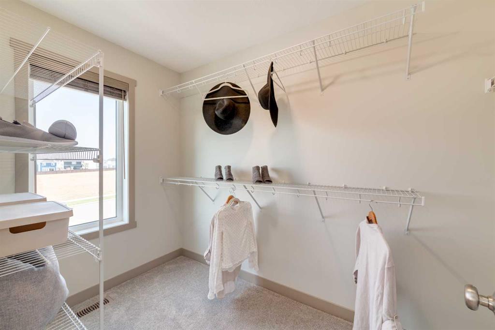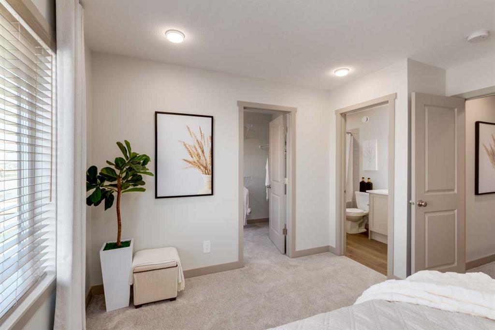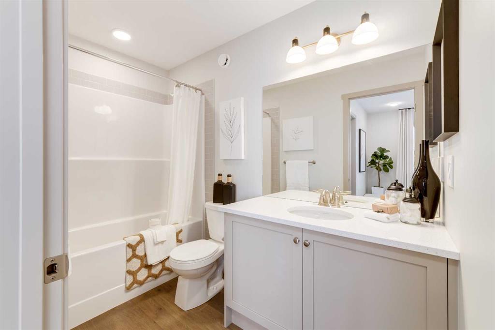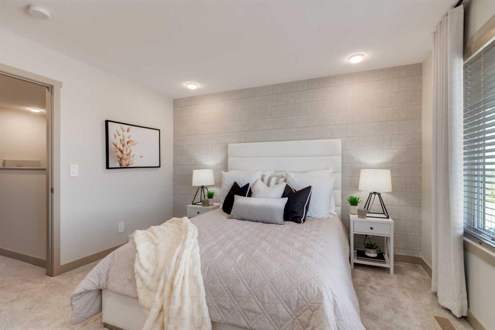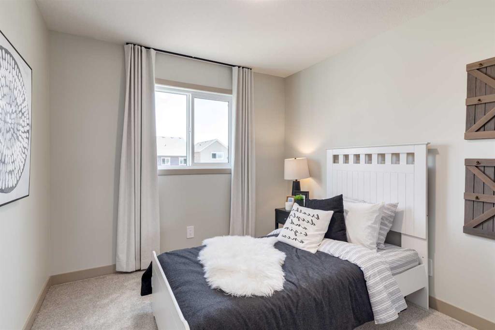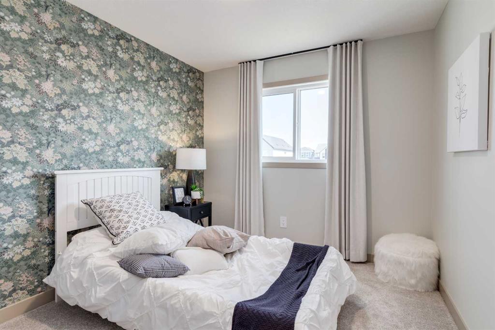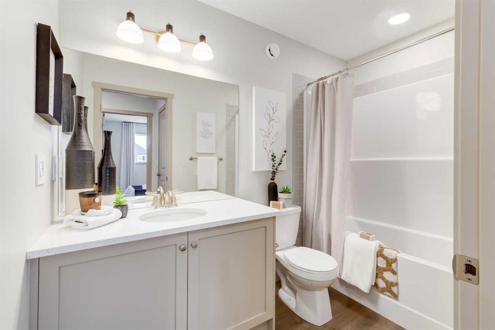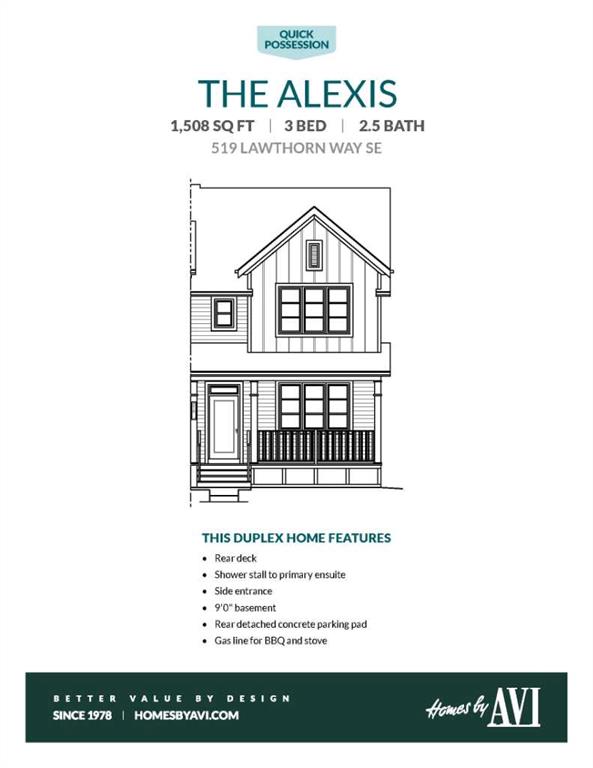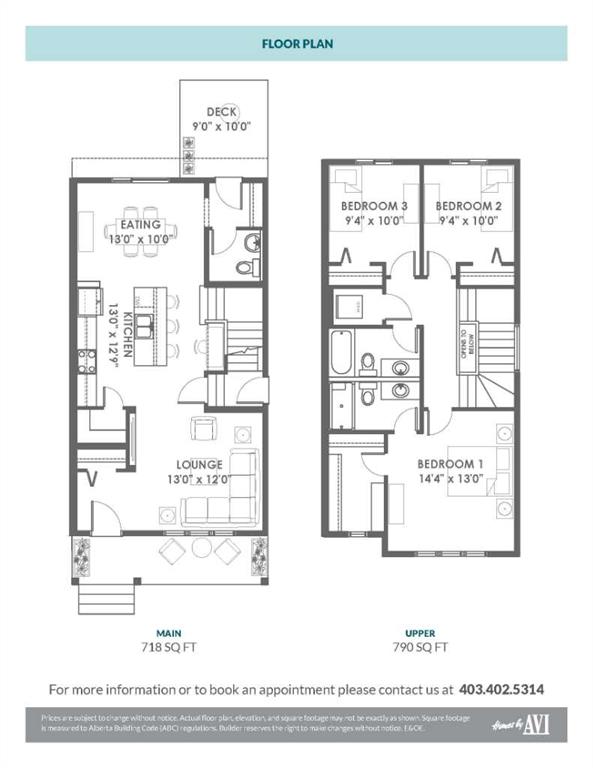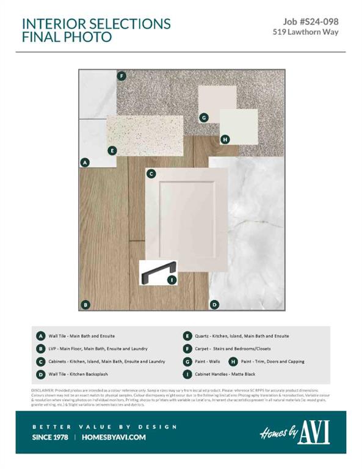Residential Listings
Jessica Holmstrom / CIR Realty
519 Lawthorn Way SE Airdrie , Alberta , T4A 3N9
MLS® # A2256762
SOME HOMES ASK YOU TO COMPROMISE; THIS ONE JUST STACKS UP THE ADVANTAGES. Set on a SOUTH-FACING LOT in Lanark Landing, this brand-new Alexis model from Homes by Avi makes the most of every inch of its 1,508 sq ft. The curb appeal begins with a covered front porch, but it’s what happens once you step inside that really seals the deal. Nine-foot ceilings on the main floor set the tone for an open, airy flow, grounded by luxury vinyl plank flooring that’s built to handle daily life. The kitchen pulls its weig...
Essential Information
-
MLS® #
A2256762
-
Partial Bathrooms
1
-
Property Type
Semi Detached (Half Duplex)
-
Full Bathrooms
2
-
Year Built
2025
-
Property Style
2 StoreyAttached-Side by Side
Community Information
-
Postal Code
T4A 3N9
Services & Amenities
-
Parking
Alley AccessOutsideParking Pad
Interior
-
Floor Finish
CarpetVinyl Plank
-
Interior Feature
Breakfast BarHigh CeilingsKitchen IslandOpen FloorplanPantryQuartz CountersRecessed LightingSeparate EntranceWalk-In Closet(s)Wired for Data
-
Heating
High EfficiencyForced AirHumidity ControlNatural Gas
Exterior
-
Lot/Exterior Features
BBQ gas linePrivate Entrance
-
Construction
Cement Fiber BoardMixedVinyl SidingWood Frame
-
Roof
Asphalt Shingle
Additional Details
-
Zoning
R-2
$2368/month
Est. Monthly Payment
Single Family
Townhouse
Apartments
NE Calgary
NW Calgary
N Calgary
W Calgary
Inner City
S Calgary
SE Calgary
E Calgary
Retail Bays Sale
Retail Bays Lease
Warehouse Sale
Warehouse Lease
Land for Sale
Restaurant
All Business
Calgary Listings
Apartment Buildings
New Homes
Luxury Homes
Foreclosures
Handyman Special
Walkout Basements

