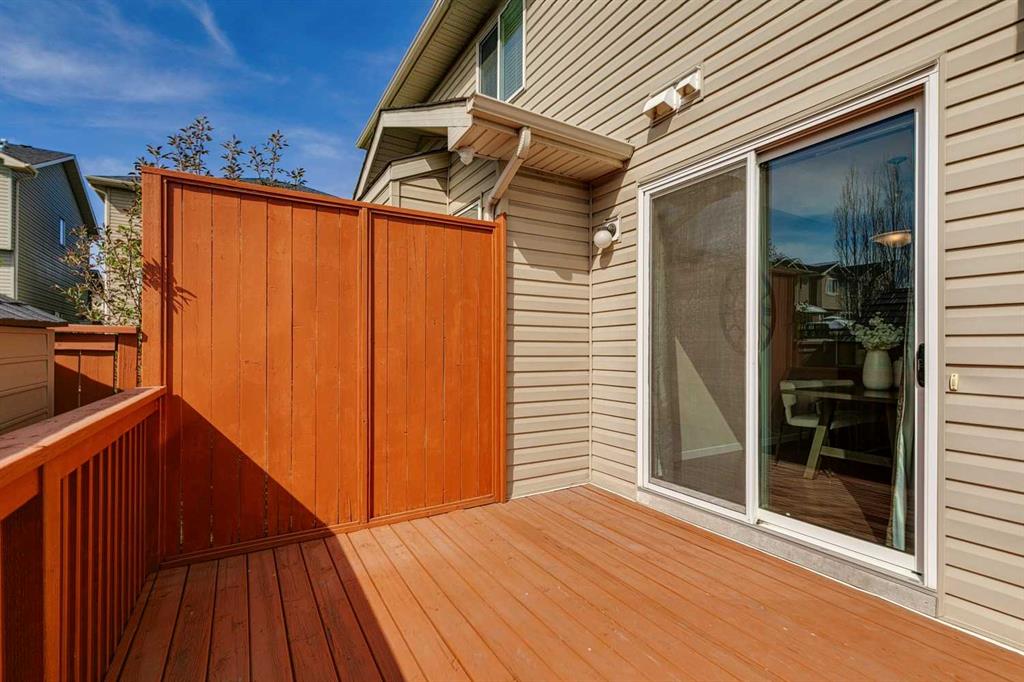Residential Listings
Richard Lobsinger / RE/MAX First
51 Brightoncrest Grove SE Calgary , Alberta , T2Z0V6
MLS® # A2219675
This family friendly 3-bedroom, 3-bathroom duplex in the southeast community of New Brighton is spacious, stylish, bright and has no condo fees!Beautiful hardwood floors and 9ft ceilings create a warm and welcoming feeling throughout the open concept kitchen and living room area. The kitchen features rich brown kitchen cabinets, granite countertops and an earthy stone backsplash, blending rustic comfort with modern style. With stainless steel appliances, a convenient walk-in corner pantry and a large island...
Essential Information
-
MLS® #
A2219675
-
Partial Bathrooms
1
-
Property Type
Semi Detached (Half Duplex)
-
Full Bathrooms
2
-
Year Built
2009
-
Property Style
2 StoreyAttached-Side by Side
Community Information
-
Postal Code
T2Z0V6
Services & Amenities
-
Parking
Single Garage Attached
Interior
-
Floor Finish
CarpetCeramic TileHardwood
-
Interior Feature
No Animal HomeNo Smoking HomeOpen Floorplan
-
Heating
Forced AirNatural Gas
Exterior
-
Lot/Exterior Features
LightingPlaygroundPrivate YardStorage
-
Construction
StoneVinyl SidingWood Frame
-
Roof
Asphalt Shingle
Additional Details
-
Zoning
R-2
$2546/month
Est. Monthly Payment
Single Family
Townhouse
Apartments
NE Calgary
NW Calgary
N Calgary
W Calgary
Inner City
S Calgary
SE Calgary
E Calgary
Retail Bays Sale
Retail Bays Lease
Warehouse Sale
Warehouse Lease
Land for Sale
Restaurant
All Business
Calgary Listings
Apartment Buildings
New Homes
Luxury Homes
Foreclosures
Handyman Special
Walkout Basements





















