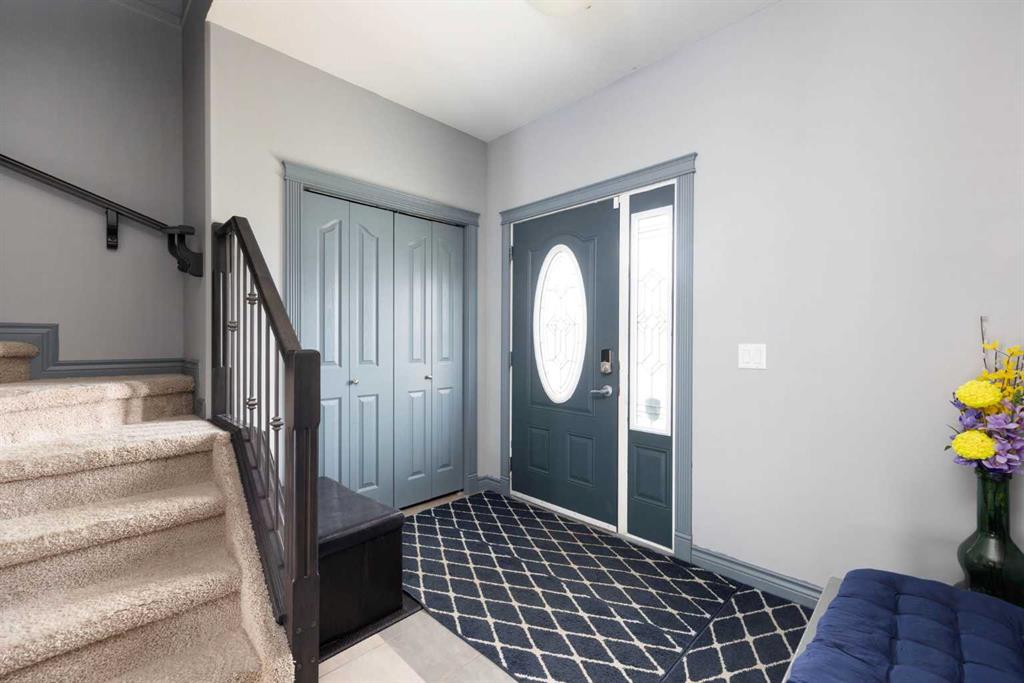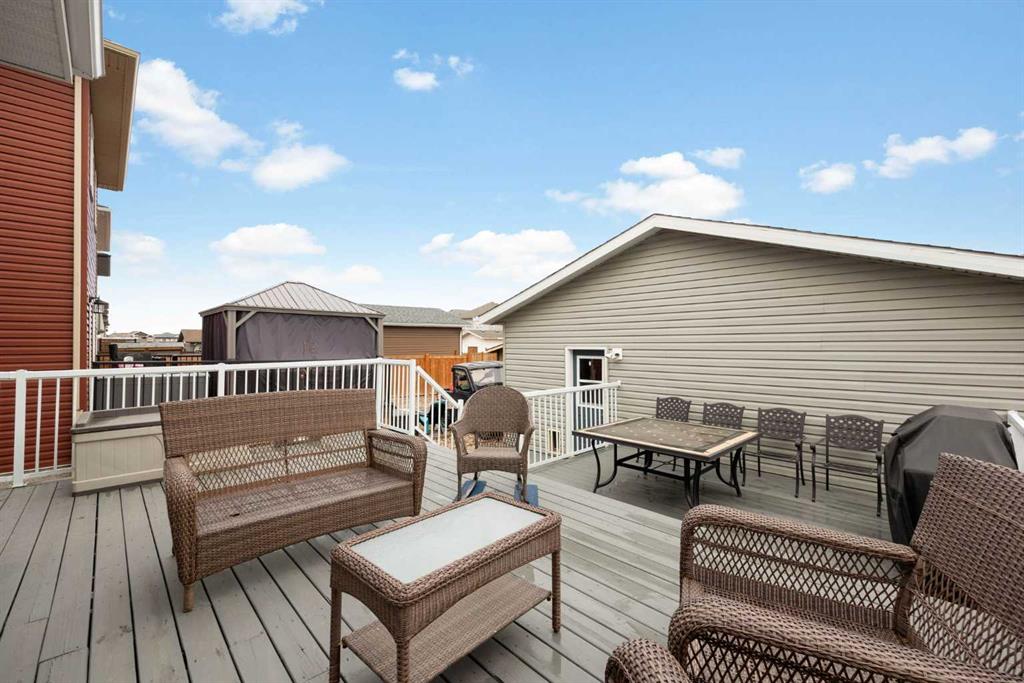Residential Listings
ERIN OGREN / EXP REALTY
486 Walnut Crescent , House for sale in Timberlea Fort McMurray , Alberta , T9K 0M9
MLS® # A2217215
Welcome to 486 Walnut Crescent – a warm and welcoming home tucked into the heart of Timberlea, where comfort, charm, and functionality meet. With 5 bedrooms, 3.5 bathrooms, and a detached heated garage, this beautifully maintained property offers the perfect blend of space and flexibility for families of all sizes. Step through the front door and you'll be greeted by a bright and inviting main level. Freshly painted in 2025 and immaculately kept throughout. The living room has carpet flooring and a large pi...
Essential Information
-
MLS® #
A2217215
-
Partial Bathrooms
1
-
Property Type
Detached
-
Full Bathrooms
3
-
Year Built
2013
-
Property Style
2 Storey
Community Information
-
Postal Code
T9K 0M9
Services & Amenities
-
Parking
Double Garage DetachedHeated GarageOff Street
Interior
-
Floor Finish
CarpetLaminateTile
-
Interior Feature
Breakfast BarCloset OrganizersKitchen IslandOpen FloorplanPantrySeparate EntranceStorageTankless Hot WaterWalk-In Closet(s)Wet Bar
-
Heating
Forced AirNatural Gas
Exterior
-
Lot/Exterior Features
Storage
-
Construction
Vinyl Siding
-
Roof
Asphalt Shingle
Additional Details
-
Zoning
R1S
$2254/month
Est. Monthly Payment
Single Family
Townhouse
Apartments
NE Calgary
NW Calgary
N Calgary
W Calgary
Inner City
S Calgary
SE Calgary
E Calgary
Retail Bays Sale
Retail Bays Lease
Warehouse Sale
Warehouse Lease
Land for Sale
Restaurant
All Business
Calgary Listings
Apartment Buildings
New Homes
Luxury Homes
Foreclosures
Handyman Special
Walkout Basements









































