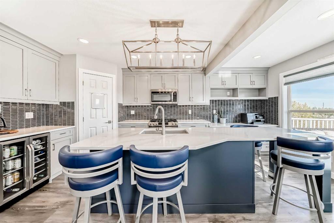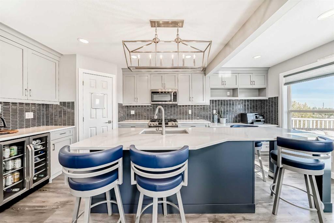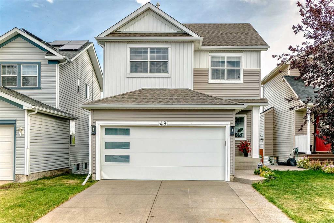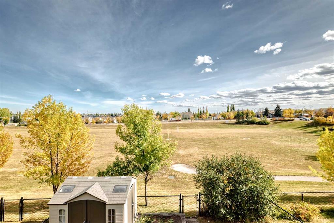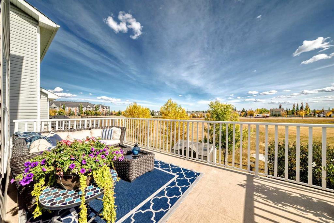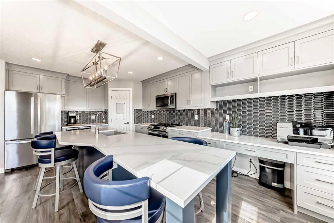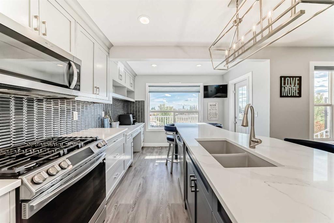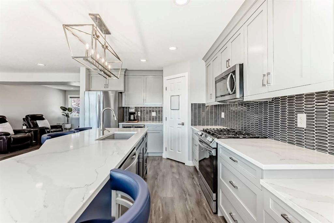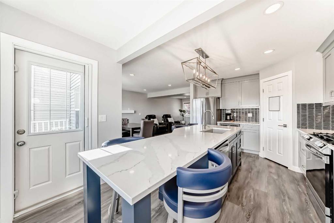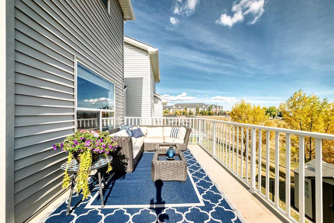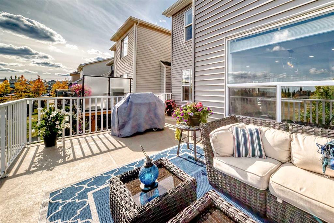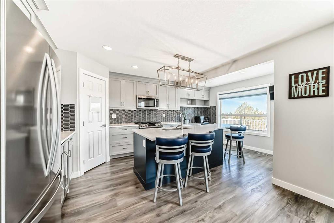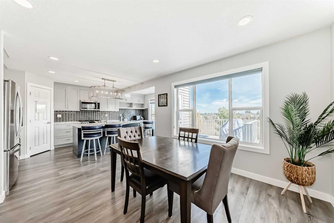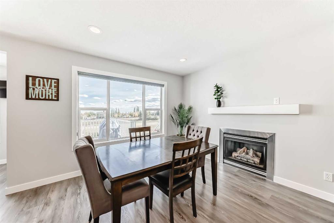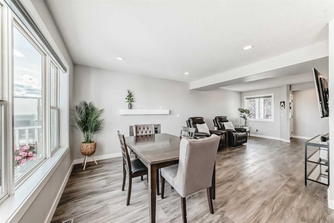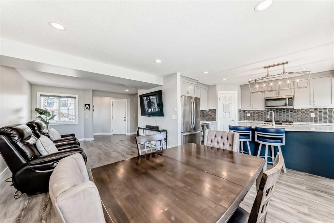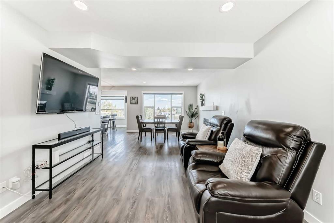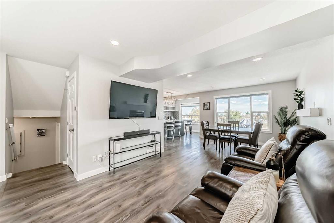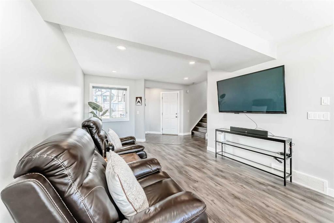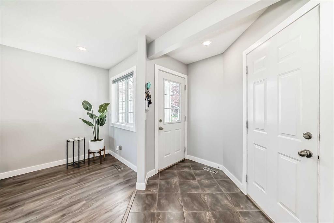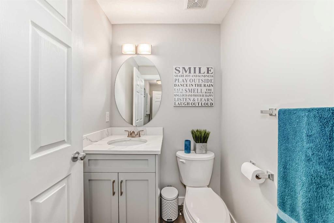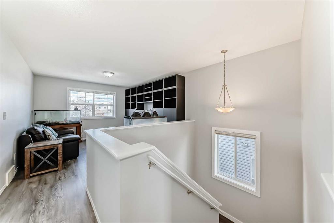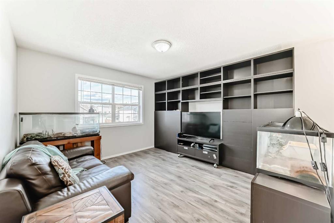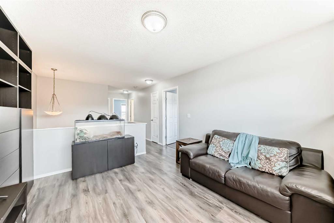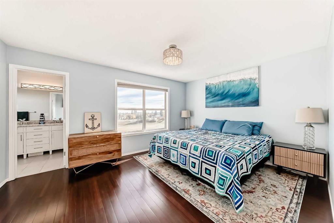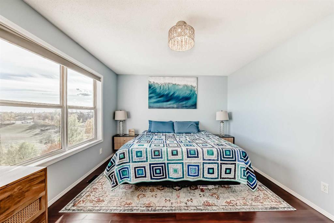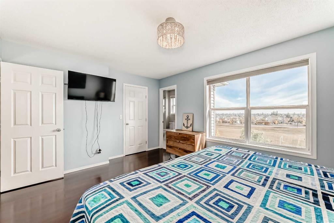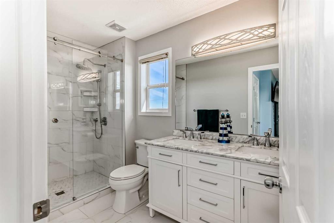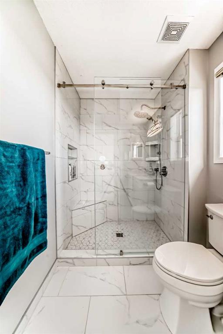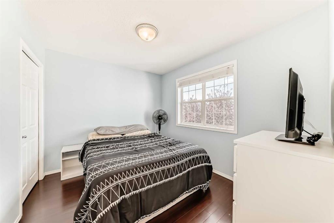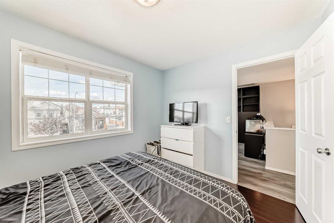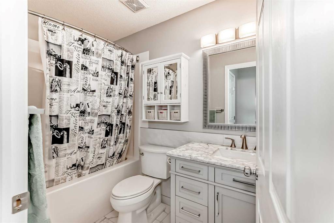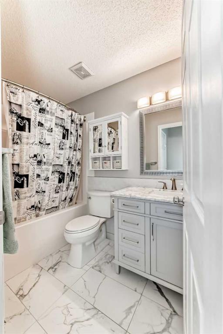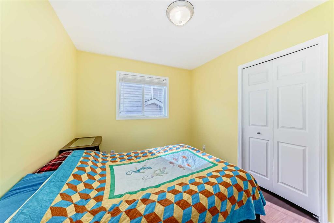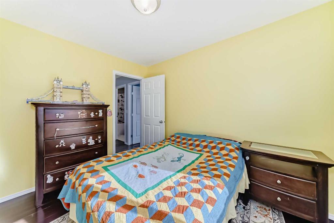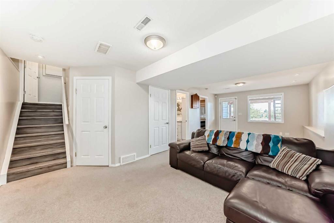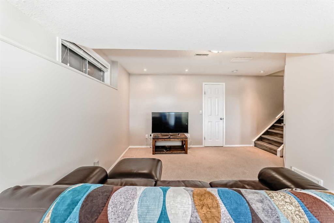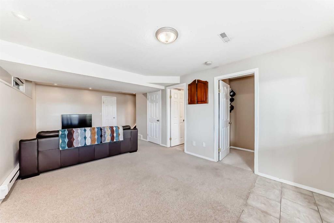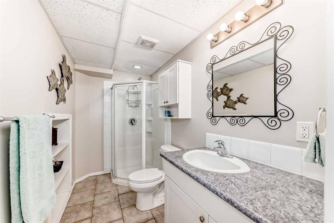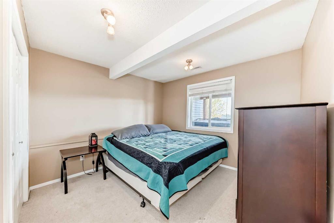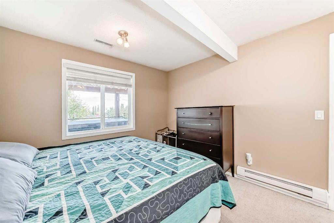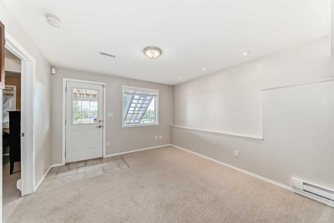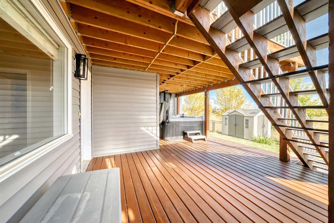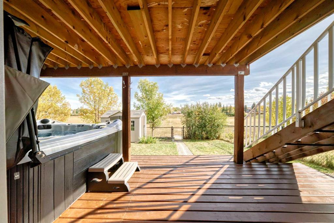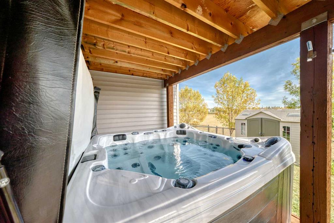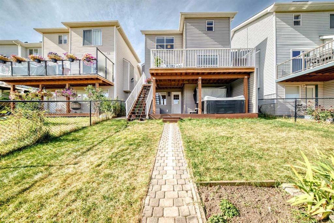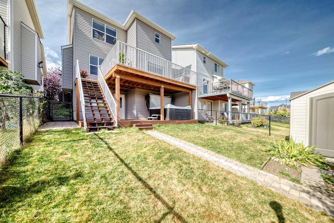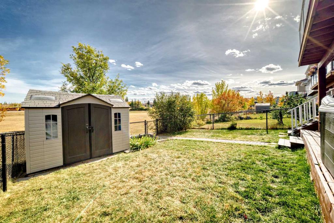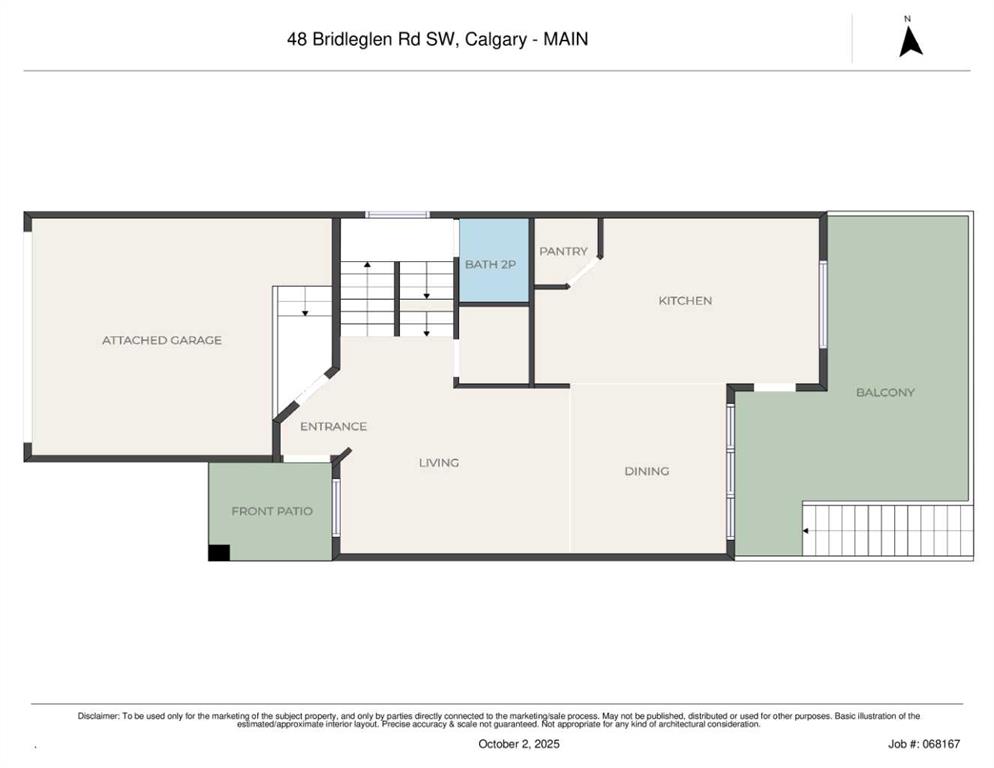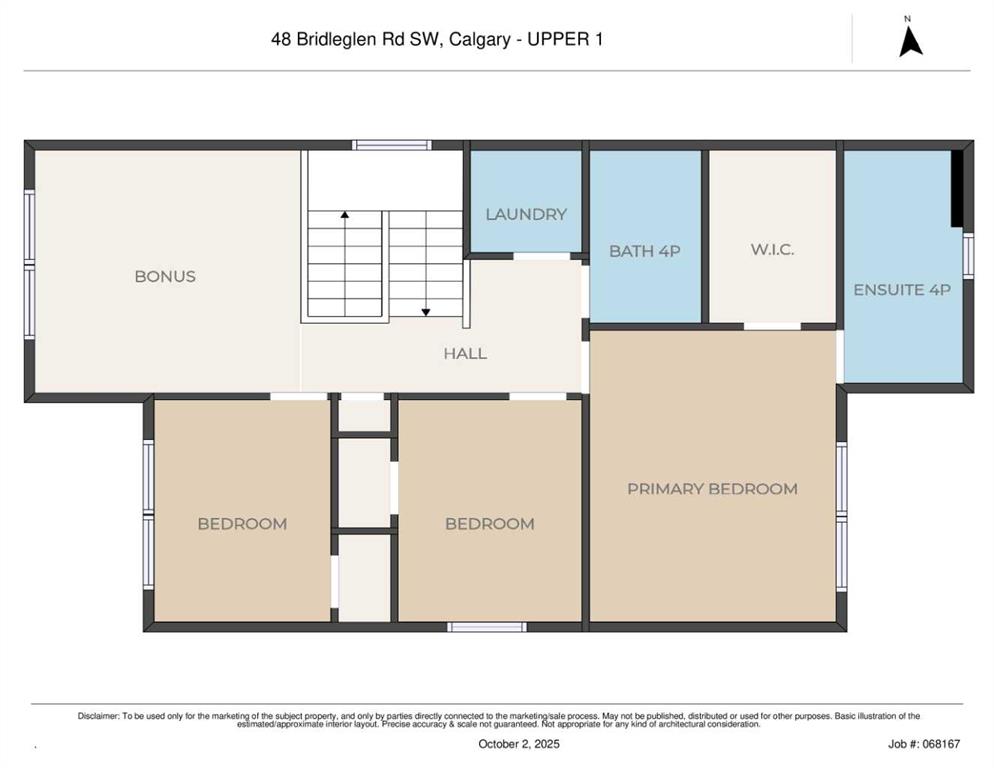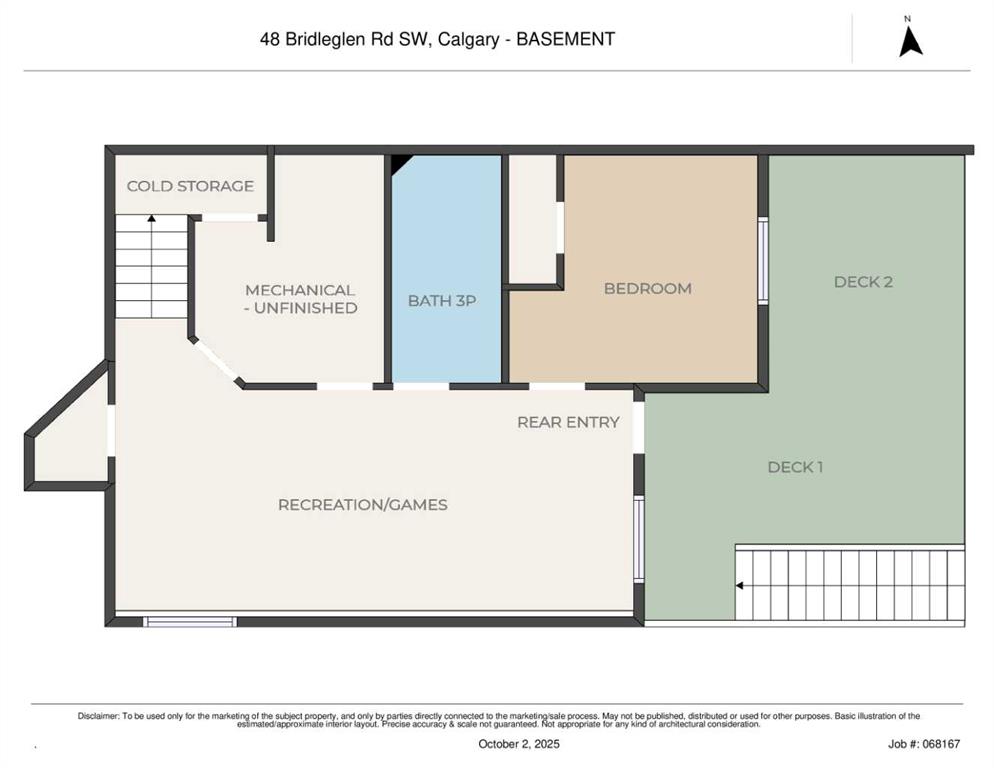Residential Listings
Jessica Holmstrom / CIR Realty
48 Bridleglen Road SW, House for sale in Bridlewood Calgary , Alberta , T2Y 3X5
MLS® # A2261410
NO NEIGHBOURS BEHIND, JUST VIEWS FOR DAYS— on the WALKOUT FULL WIDTH DECK waiting for you at the end of it all. BACKING DIRECTLY ONTO GREENSPACE with the city skyline layered in the distance, this Bridlewood two-storey doesn’t just have a backyard—it has a backdrop. The trail runs right behind the fence, with a PRIVATE GATE that puts the playground only steps away. Mornings begin with coffee on the EAST-FACING RAISED DECK, evenings wind down with the west filled sunsets - while weekends spill seamlessly o...
Essential Information
-
MLS® #
A2261410
-
Partial Bathrooms
1
-
Property Type
Detached
-
Full Bathrooms
3
-
Year Built
2001
-
Property Style
2 Storey
Community Information
-
Postal Code
T2Y 3X5
Services & Amenities
-
Parking
Concrete DrivewayDouble Garage AttachedGarage Door OpenerGarage Faces Front
Interior
-
Floor Finish
CarpetLaminateTileVinyl Plank
-
Interior Feature
Breakfast BarDouble VanityKitchen IslandLaminate CountersOpen FloorplanPantryQuartz CountersRecessed LightingSeparate EntranceWalk-In Closet(s)
-
Heating
BaseboardElectricFireplace(s)Forced AirNatural GasSee Remarks
Exterior
-
Lot/Exterior Features
BalconyBBQ gas linePrivate EntrancePrivate YardStorage
-
Construction
Vinyl SidingWood Frame
-
Roof
Asphalt Shingle
Additional Details
-
Zoning
R-G
$3097/month
Est. Monthly Payment
Single Family
Townhouse
Apartments
NE Calgary
NW Calgary
N Calgary
W Calgary
Inner City
S Calgary
SE Calgary
E Calgary
Retail Bays Sale
Retail Bays Lease
Warehouse Sale
Warehouse Lease
Land for Sale
Restaurant
All Business
Calgary Listings
Apartment Buildings
New Homes
Luxury Homes
Foreclosures
Handyman Special
Walkout Basements

