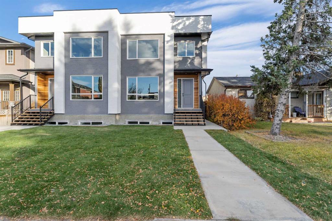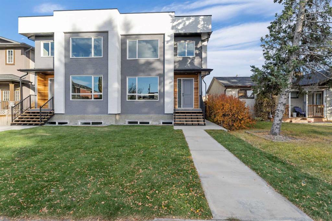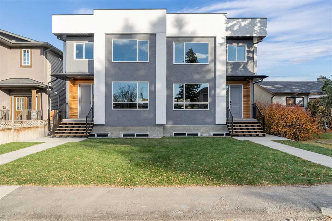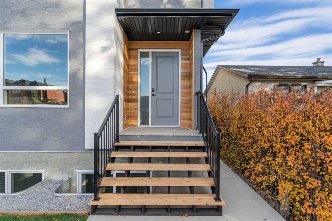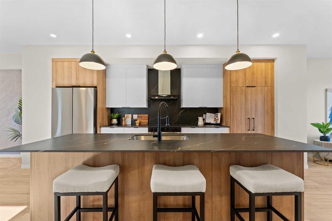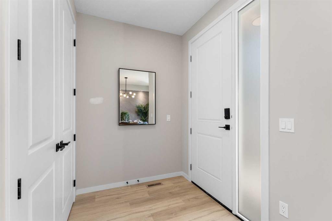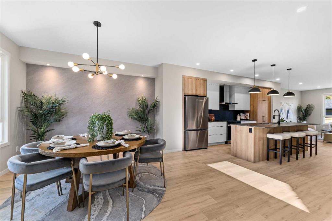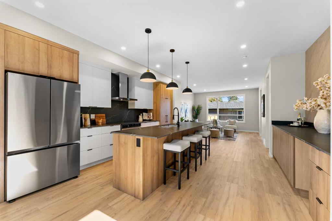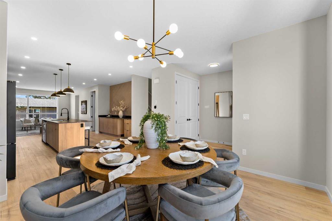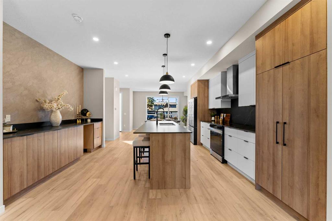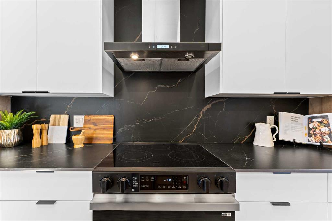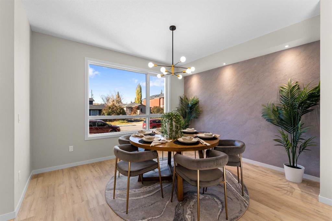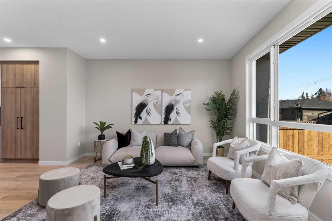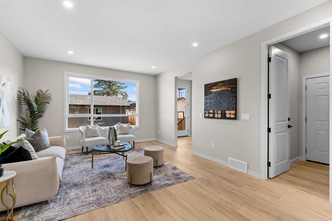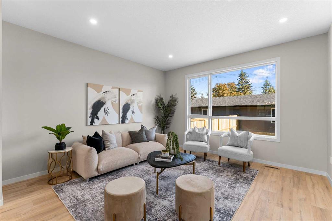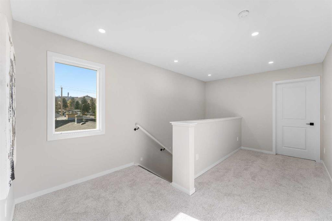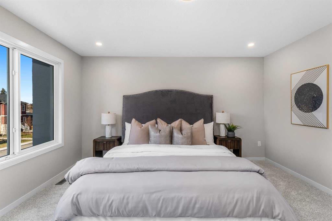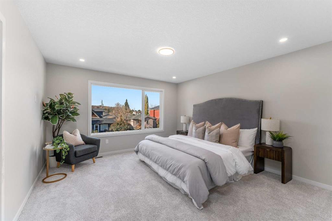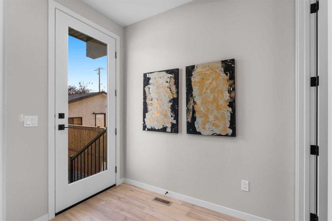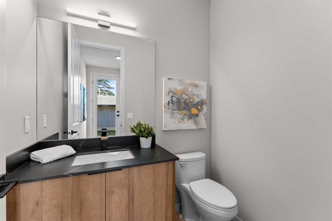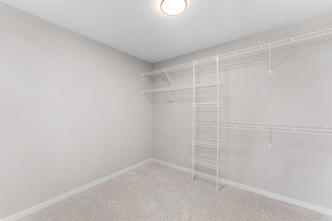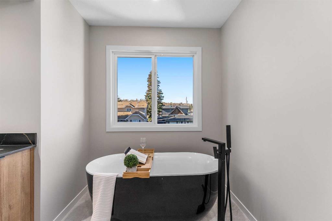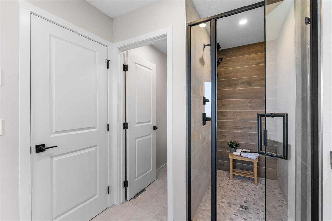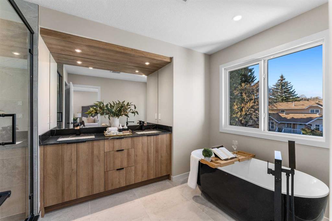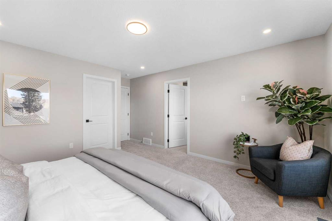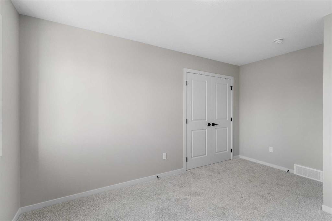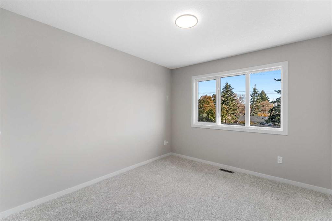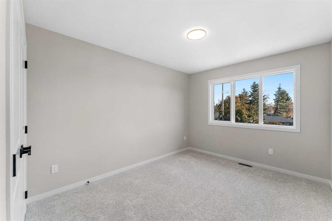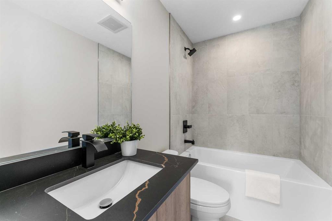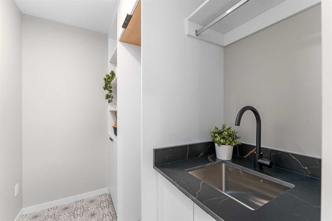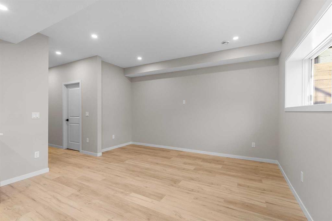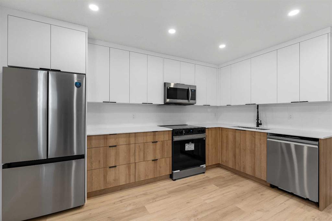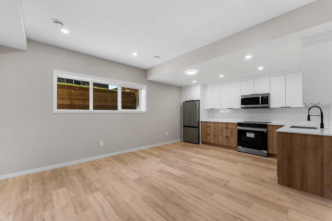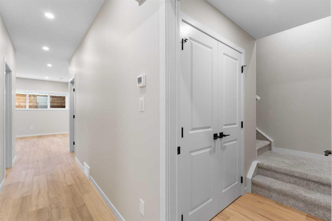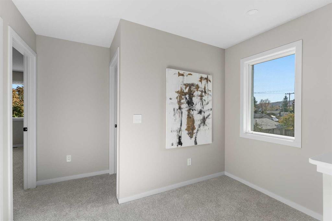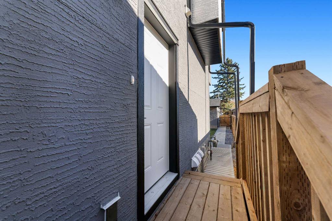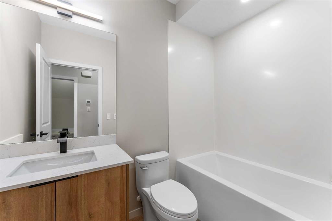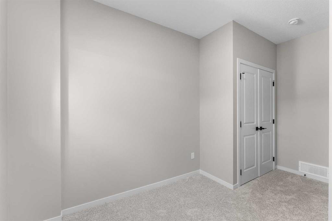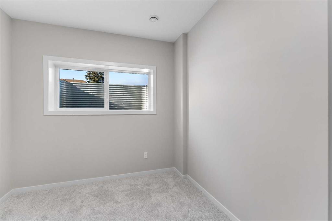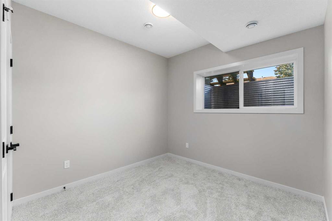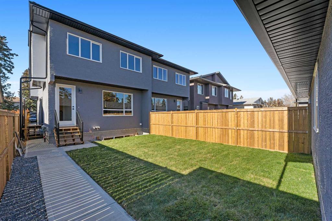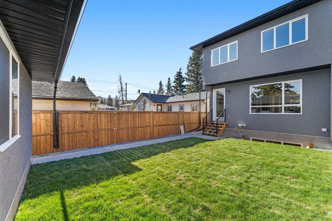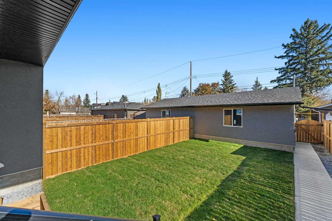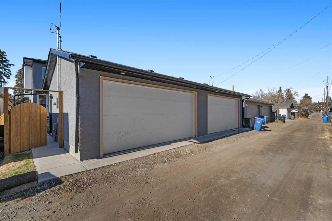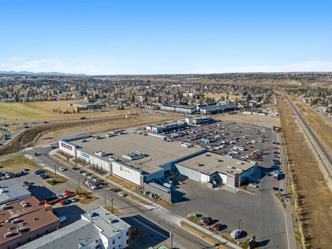Residential Listings
Alexander Kurteev / CIR Realty
4610 84 Street NW Calgary , Alberta , T3B 2P5
MLS® # A2266725
Seller instructed to drop the price to bring all the offers! Discover modern living at its finest in this brand-new luxury infill on a quiet street in sought-after West Bowness. This home perfectly blends style, comfort, and income potential. The open-concept main floor impresses with 9’ ceilings, large windows, designer lighting, and warm wood accents. The chef’s kitchen features quartz countertops, premium stainless-steel appliances, backsplash, and a stunning island perfect for entertaining. Enjoy coz...
Essential Information
-
MLS® #
A2266725
-
Partial Bathrooms
1
-
Property Type
Semi Detached (Half Duplex)
-
Full Bathrooms
3
-
Year Built
2025
-
Property Style
2 StoreyAttached-Side by Side
Community Information
-
Postal Code
T3B 2P5
Services & Amenities
-
Parking
Double Garage Attached
Interior
-
Floor Finish
CarpetVinyl
-
Interior Feature
Double VanityGranite CountersHigh CeilingsKitchen IslandNo Animal HomeNo Smoking HomeOpen FloorplanVinyl Windows
-
Heating
Central
Exterior
-
Lot/Exterior Features
Private Yard
-
Construction
ConcreteStuccoWood Frame
-
Roof
Asphalt Shingle
Additional Details
-
Zoning
R-CG
$3871/month
Est. Monthly Payment
Single Family
Townhouse
Apartments
NE Calgary
NW Calgary
N Calgary
W Calgary
Inner City
S Calgary
SE Calgary
E Calgary
Retail Bays Sale
Retail Bays Lease
Warehouse Sale
Warehouse Lease
Land for Sale
Restaurant
All Business
Calgary Listings
Apartment Buildings
New Homes
Luxury Homes
Foreclosures
Handyman Special
Walkout Basements

