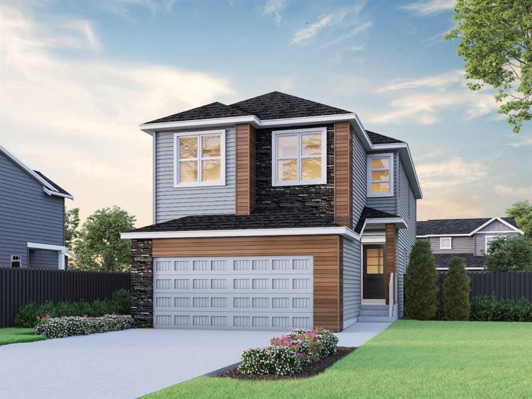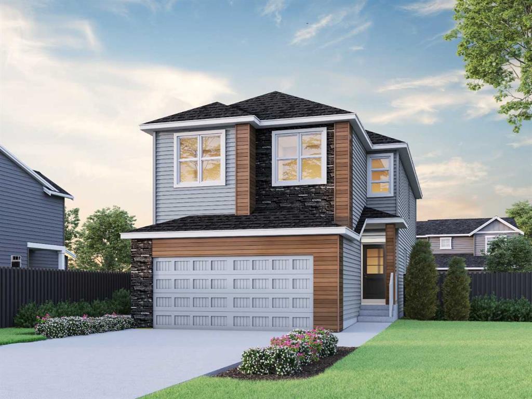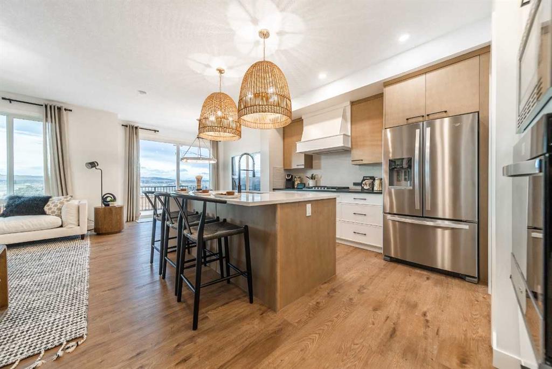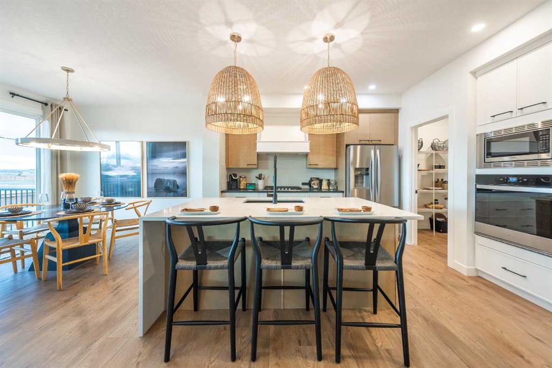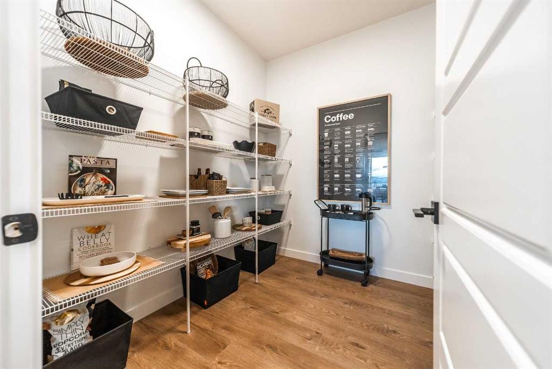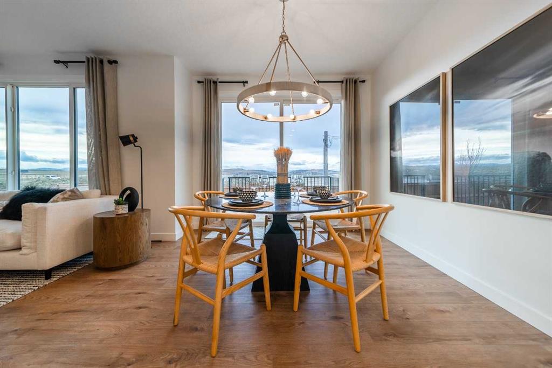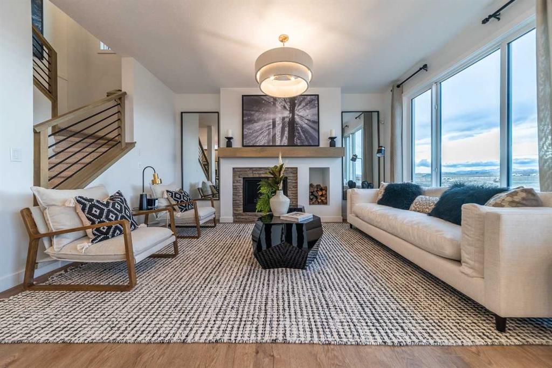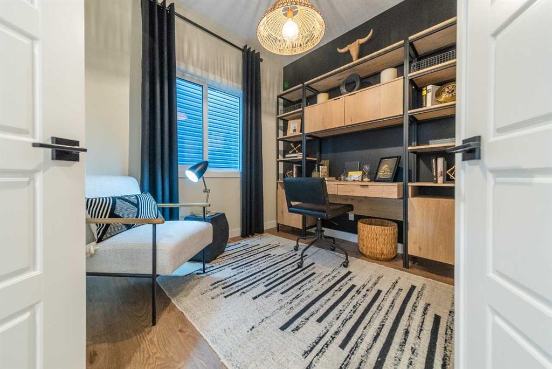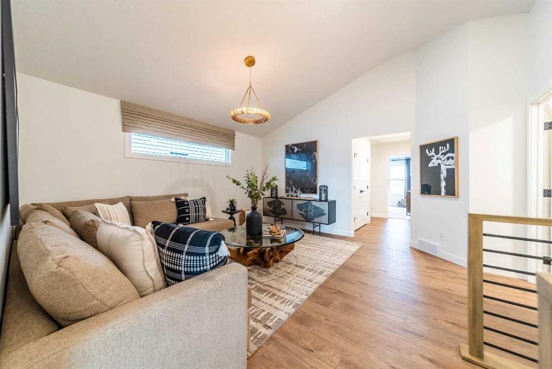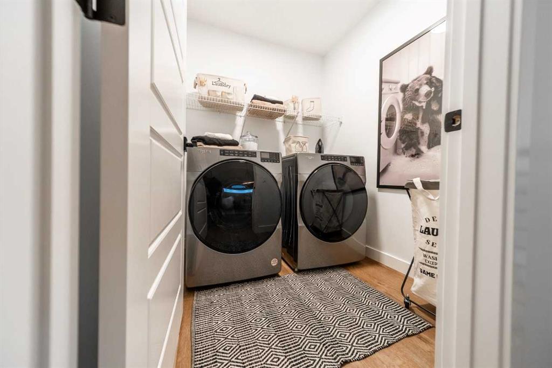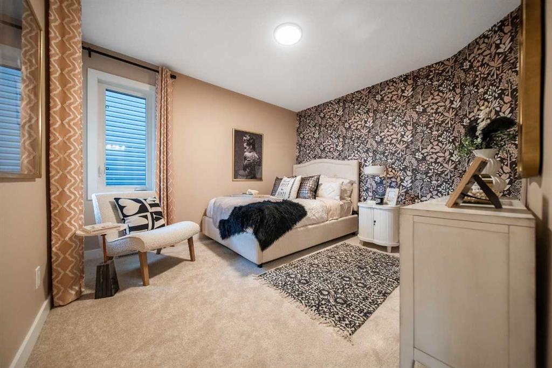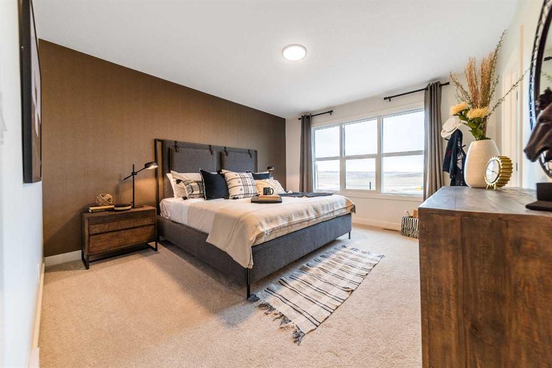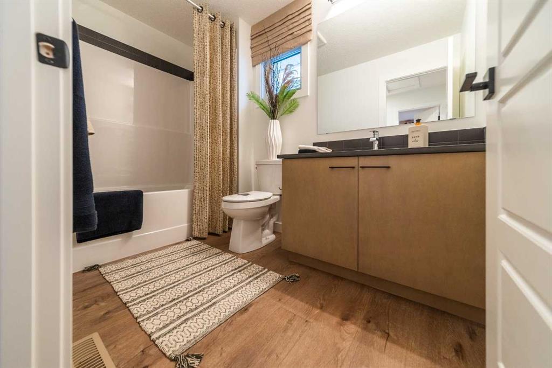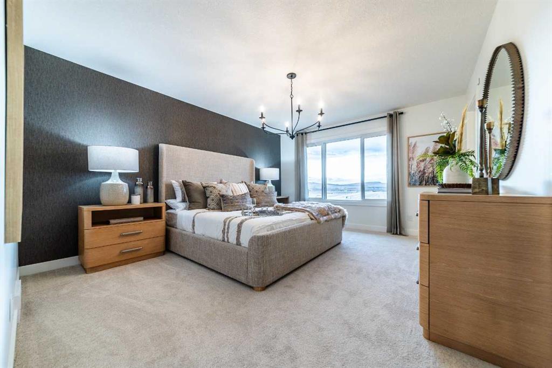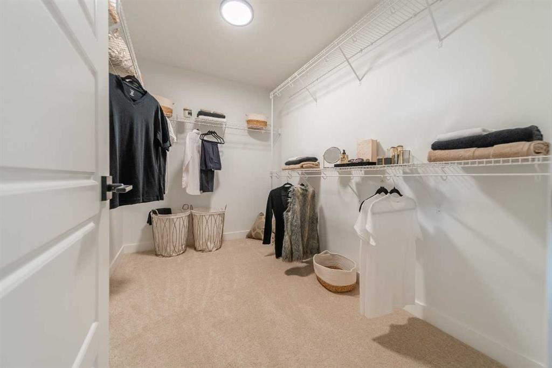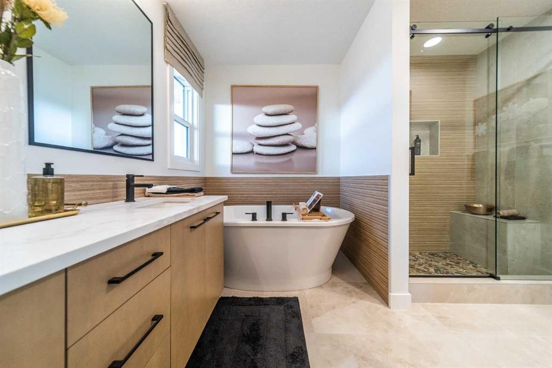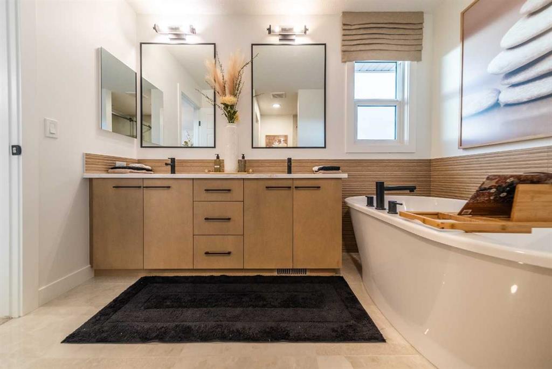Residential Listings
David Lofthaug / Bode Platform Inc.
45 Monarch Bend , House for sale in Harmony Rural Rocky View County , Alberta , T3Z0K3
MLS® # A2272400
Built by a trusted builder with over 70 years of experience, this home showcases on-trend, designer-curated interior selections tailored for a home that feels personalized to you. Energy efficient and smart home features, plus moving concierge services included. Experience upscale living in this thoughtfully designed home backing greenspace. Brightened by additional windows, this home features an executive kitchen with built-in stainless steel appliances, gas cooktop, waterfall island with pendants, and a...
Essential Information
-
MLS® #
A2272400
-
Partial Bathrooms
1
-
Property Type
Detached
-
Full Bathrooms
2
-
Year Built
2025
-
Property Style
2 Storey
Community Information
-
Postal Code
T3Z0K3
Services & Amenities
-
Parking
Double Garage Attached
Interior
-
Floor Finish
CarpetCeramic TileVinyl Plank
-
Interior Feature
Bathroom Rough-inDouble VanityFrench DoorKitchen IslandOpen FloorplanPantryQuartz CountersSmart HomeSoaking TubTankless Hot WaterTray Ceiling(s)Vaulted Ceiling(s)Walk-In Closet(s)
-
Heating
Forced AirNatural Gas
Exterior
-
Lot/Exterior Features
Lighting
-
Construction
Cement Fiber BoardStoneWood Frame
-
Roof
Asphalt Shingle
Additional Details
-
Zoning
TBD
-
Sewer
Public Sewer
-
Nearest Town
Calgary
$3906/month
Est. Monthly Payment
Single Family
Townhouse
Apartments
NE Calgary
NW Calgary
N Calgary
W Calgary
Inner City
S Calgary
SE Calgary
E Calgary
Retail Bays Sale
Retail Bays Lease
Warehouse Sale
Warehouse Lease
Land for Sale
Restaurant
All Business
Calgary Listings
Apartment Buildings
New Homes
Luxury Homes
Foreclosures
Handyman Special
Walkout Basements

