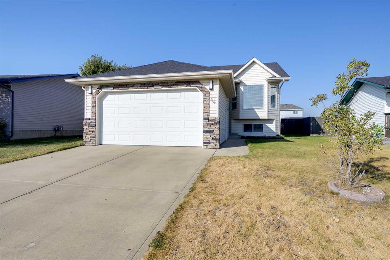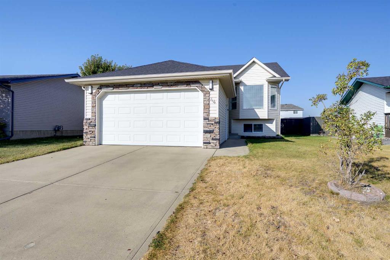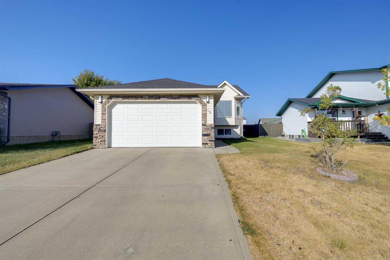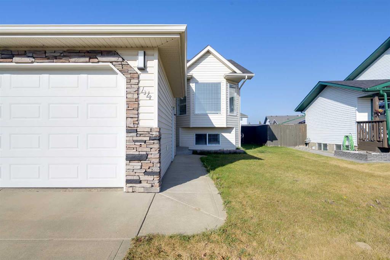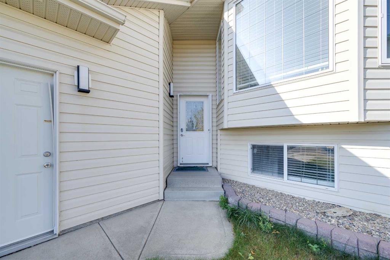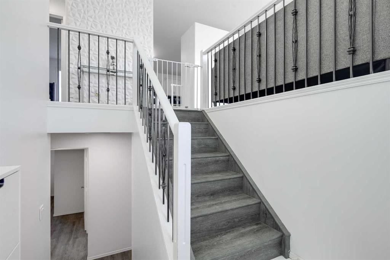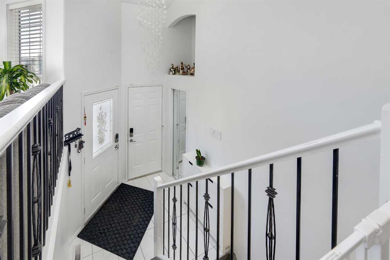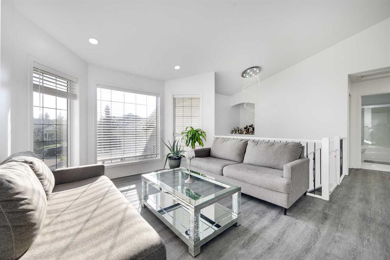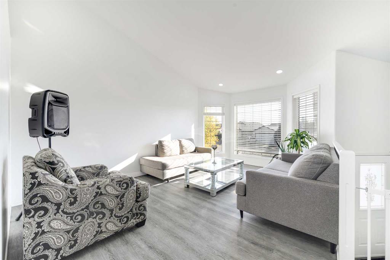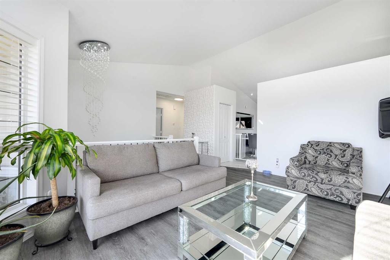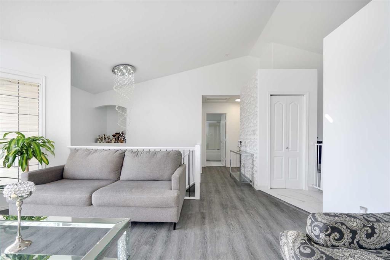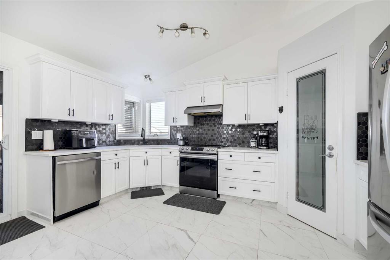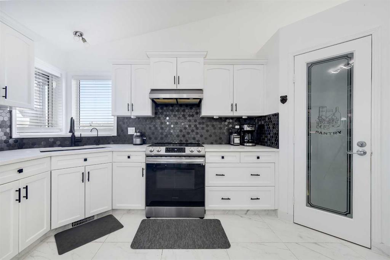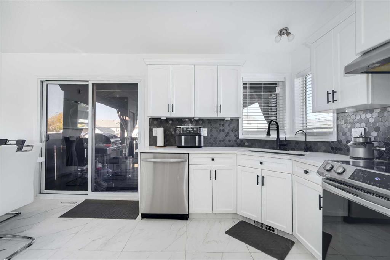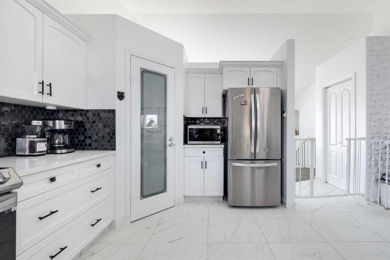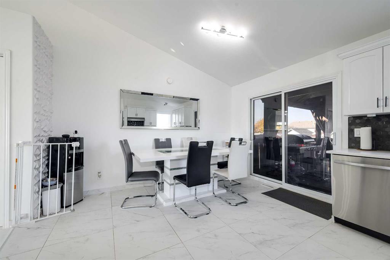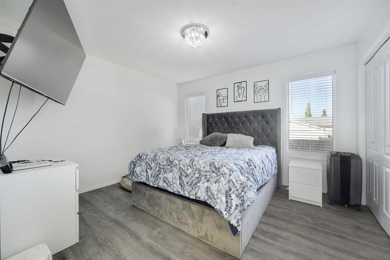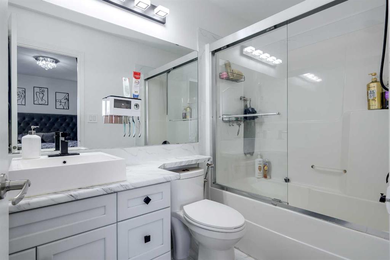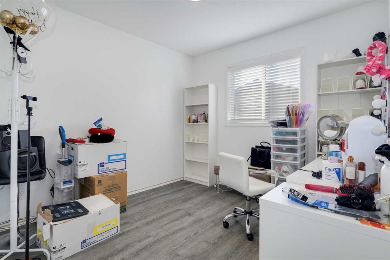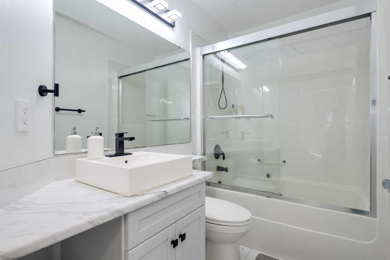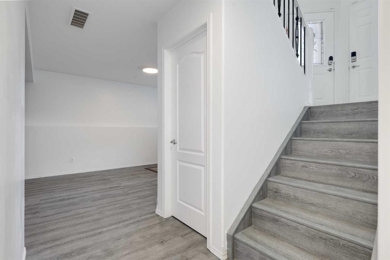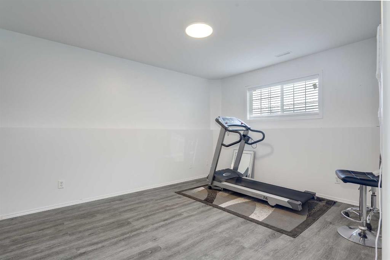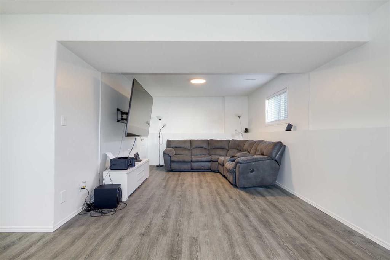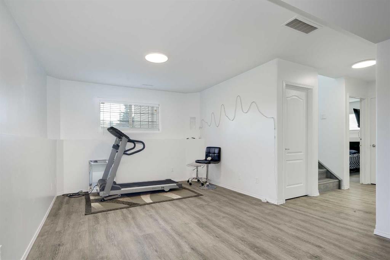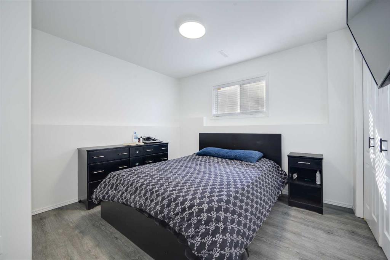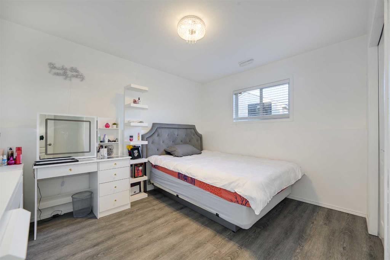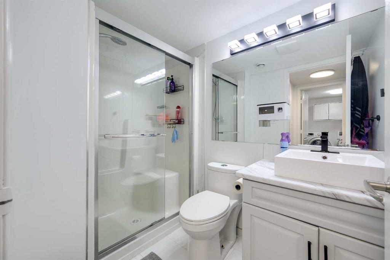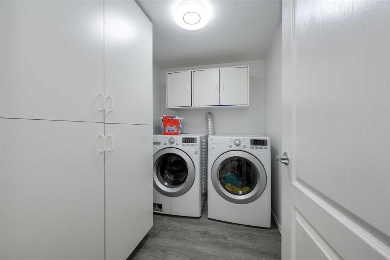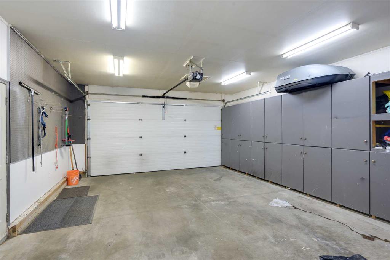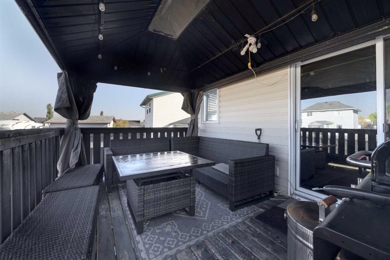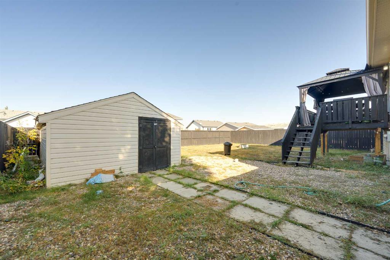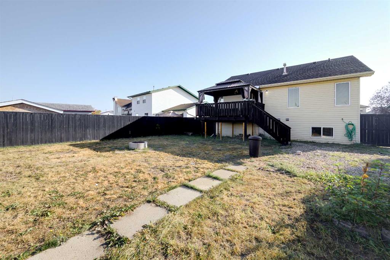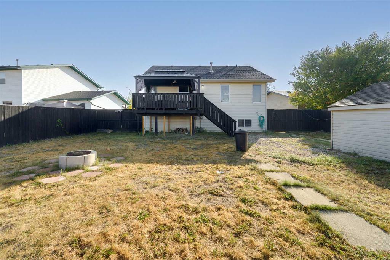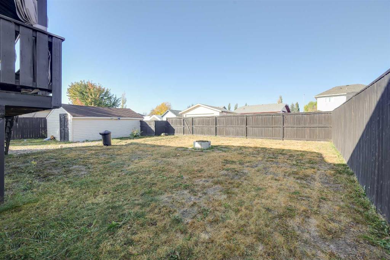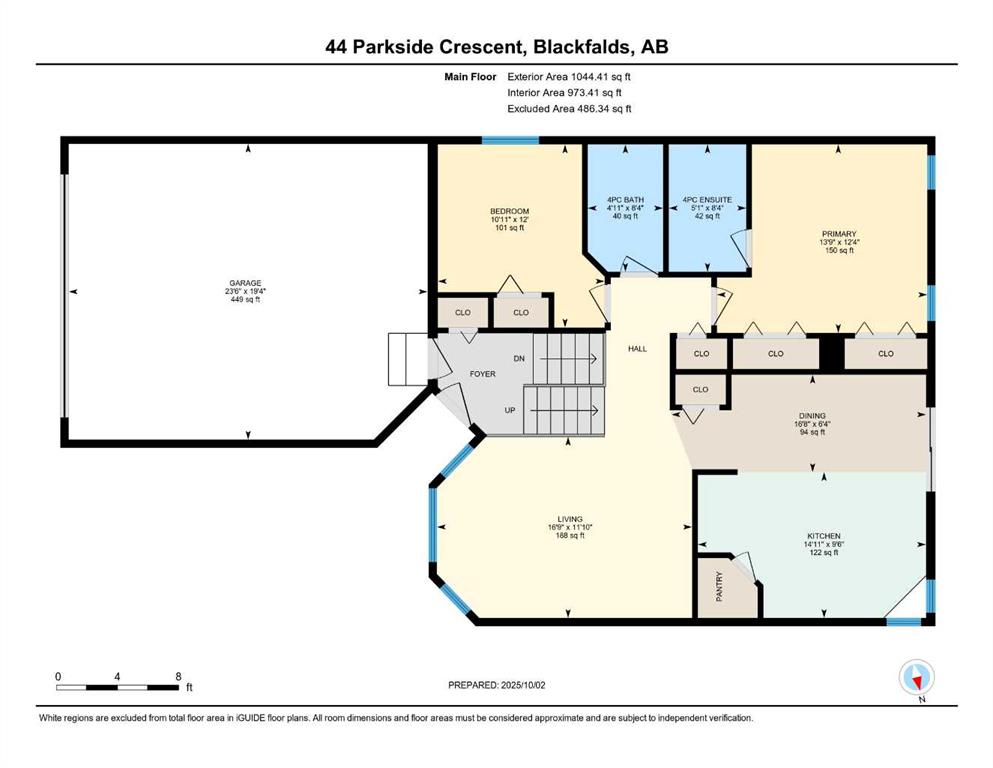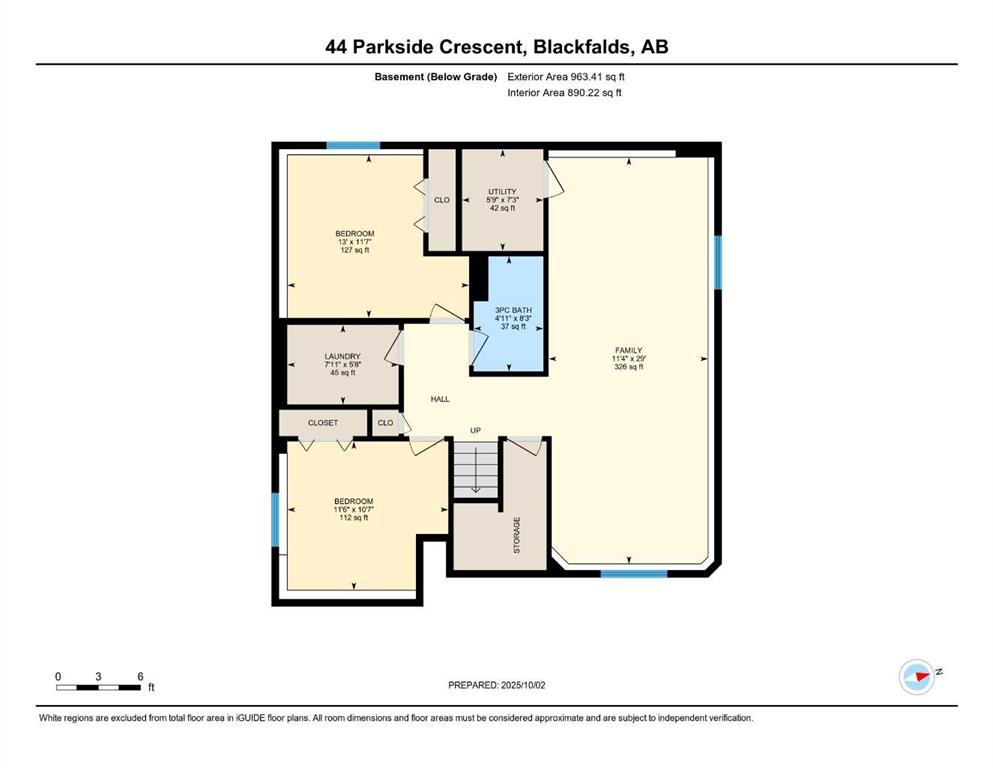Residential Listings
Nicole Jaggard / Real Broker
44 Parkside Crescent , House for sale in Panorama Estates Blackfalds , Alberta , T4M 0E9
MLS® # A2262040
This fully developed family friendly Bi-Level offers a spacious & functional floor plan with 4 bedrooms & 3 bathrooms. The main floor is bright & inviting with vinyl flooring & porcelain tile throughout. This home is light and bright with large windows and vaulted ceilings offering plenty of natural light and modern feel has been created throughout the home with 3D decor wall, upgraded lighting, paint, flooring. The kitchen boosts plenty of cabinetry, stone counter tops, a large corner pantry, upgraded appl...
Essential Information
-
MLS® #
A2262040
-
Year Built
2003
-
Property Style
Bi-Level
-
Full Bathrooms
3
-
Property Type
Detached
Community Information
-
Postal Code
T4M 0E9
Services & Amenities
-
Parking
Alley AccessConcrete DrivewayDouble Garage AttachedFront DriveGarage Door OpenerGarage Faces FrontOff StreetParking Pad
Interior
-
Floor Finish
TileVinyl
-
Interior Feature
PantryStone CountersVaulted Ceiling(s)
-
Heating
Forced AirNatural Gas
Exterior
-
Lot/Exterior Features
Fire PitPrivate YardStorage
-
Construction
ConcreteVinyl SidingWood Frame
-
Roof
Asphalt Shingle
Additional Details
-
Zoning
R1L
$2095/month
Est. Monthly Payment
Single Family
Townhouse
Apartments
NE Calgary
NW Calgary
N Calgary
W Calgary
Inner City
S Calgary
SE Calgary
E Calgary
Retail Bays Sale
Retail Bays Lease
Warehouse Sale
Warehouse Lease
Land for Sale
Restaurant
All Business
Calgary Listings
Apartment Buildings
New Homes
Luxury Homes
Foreclosures
Handyman Special
Walkout Basements

