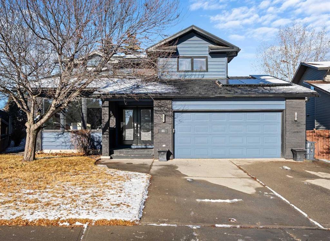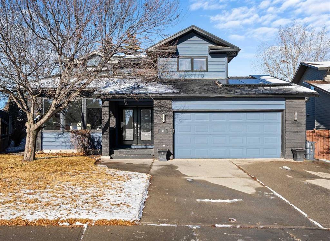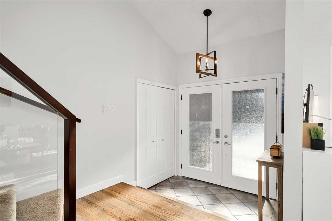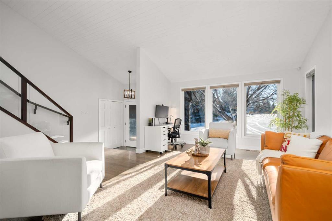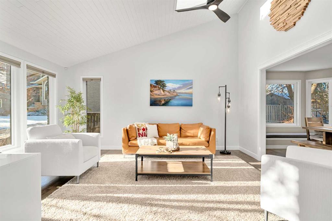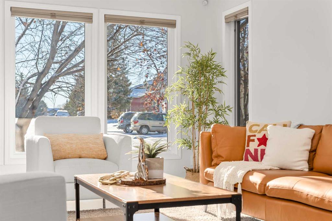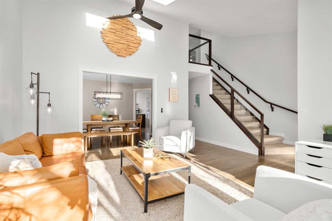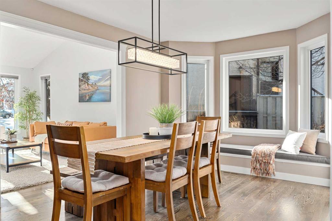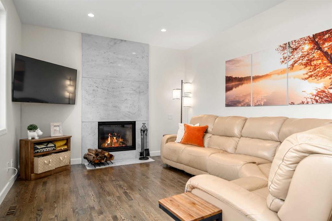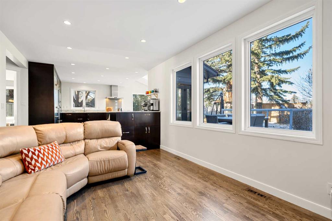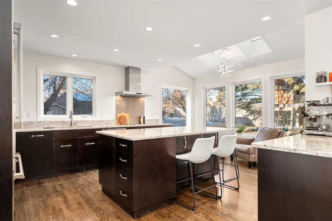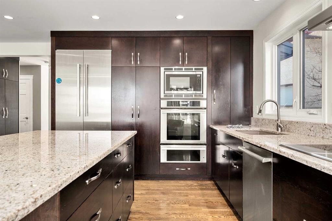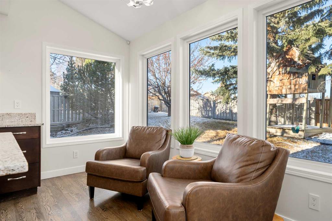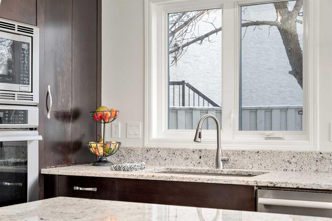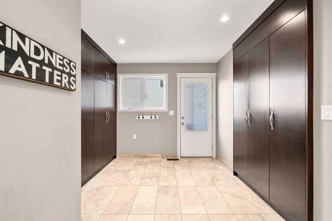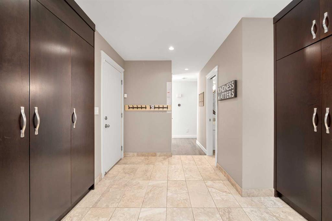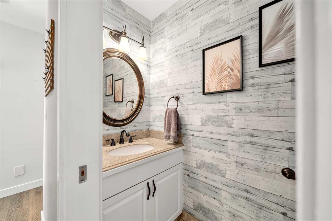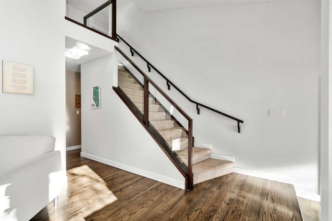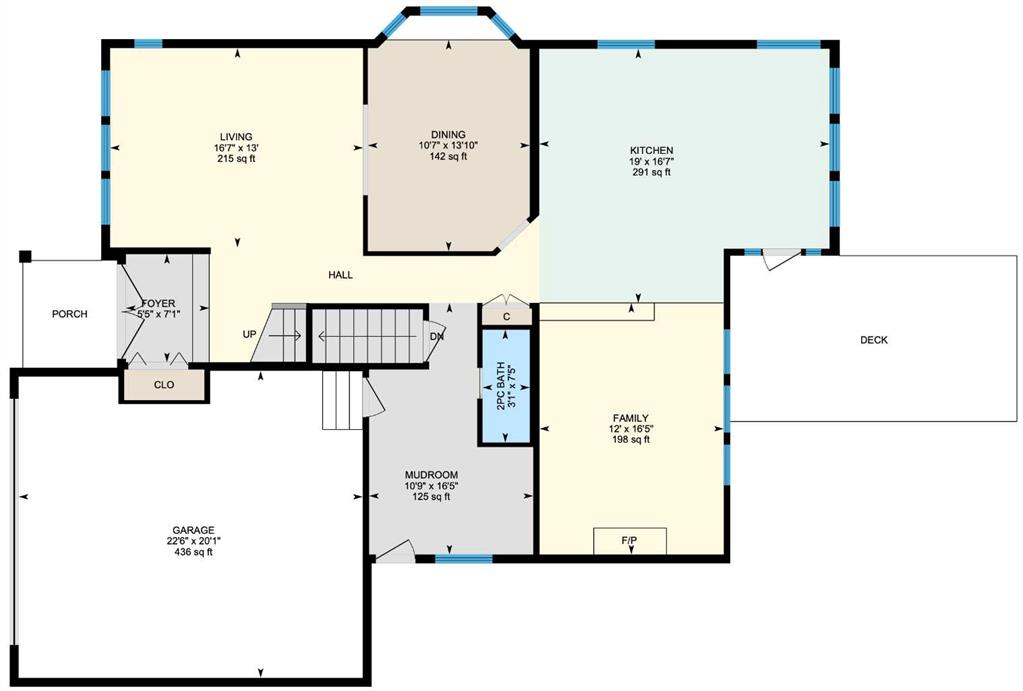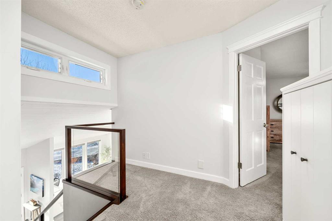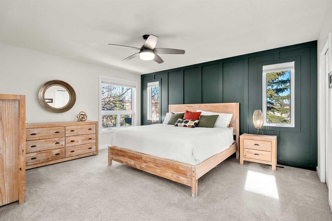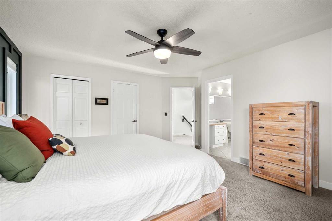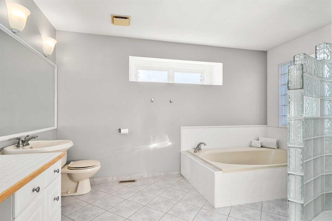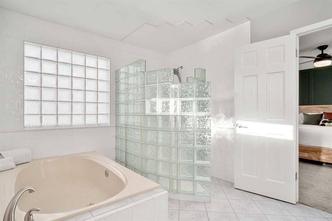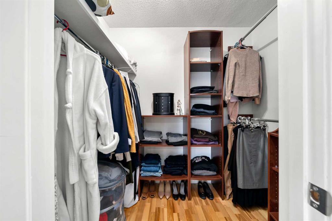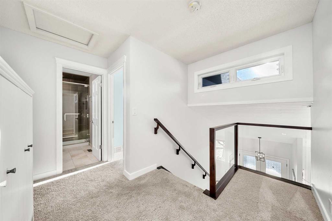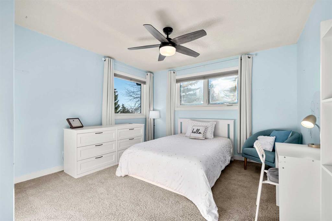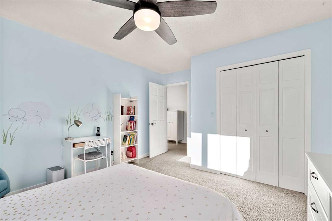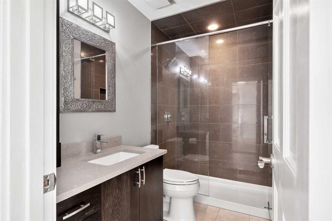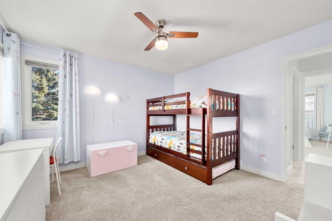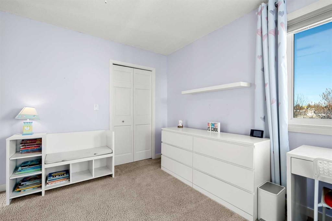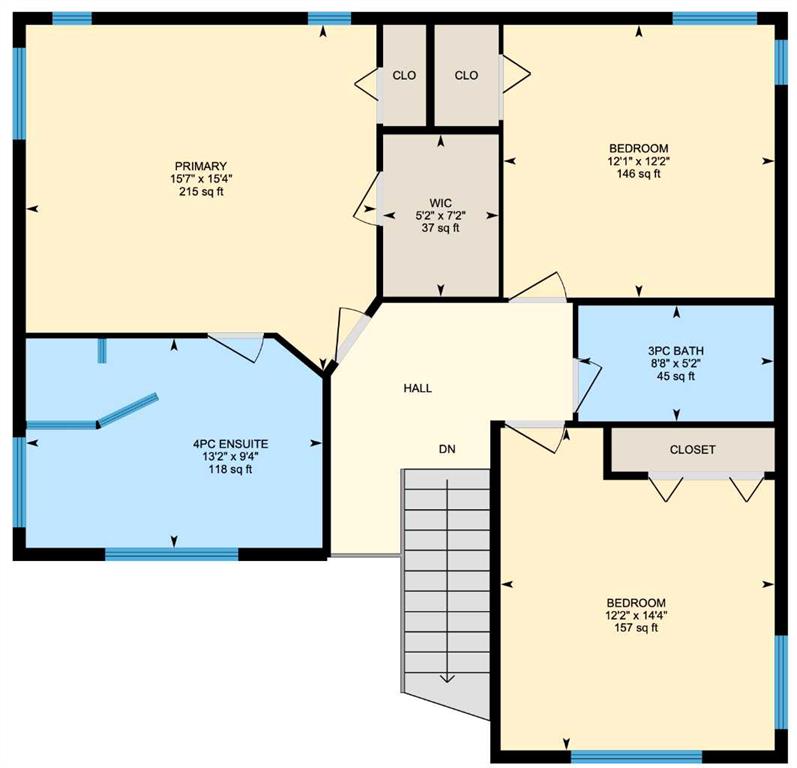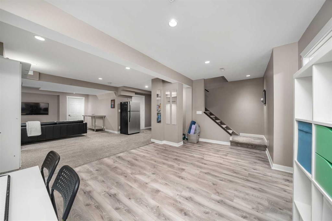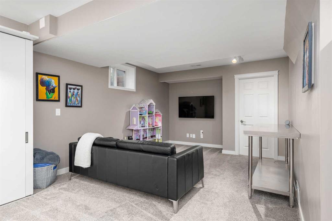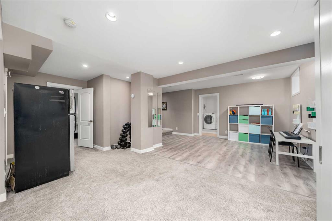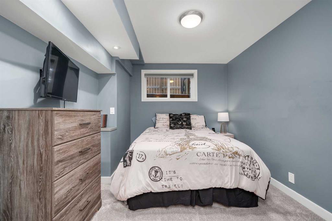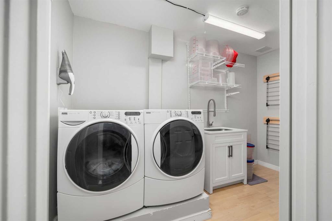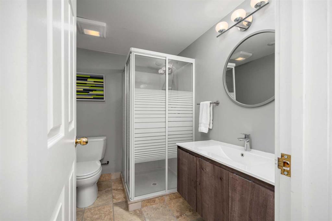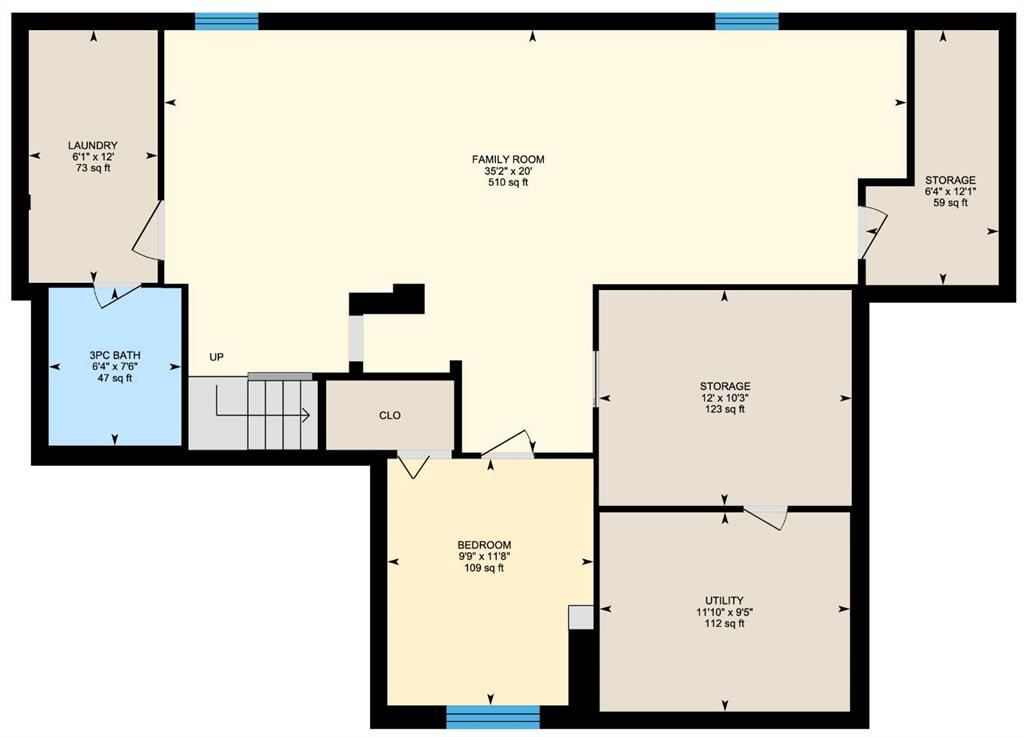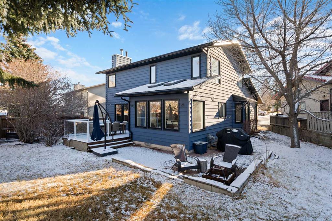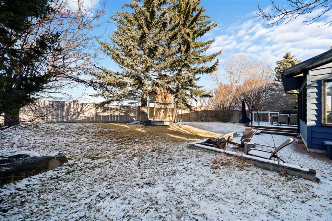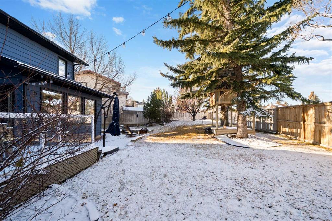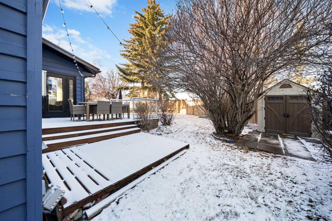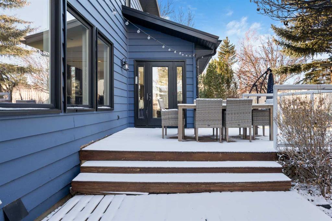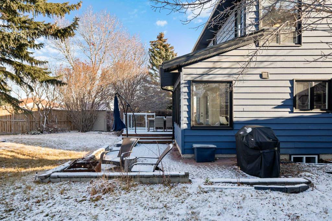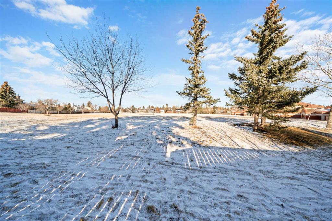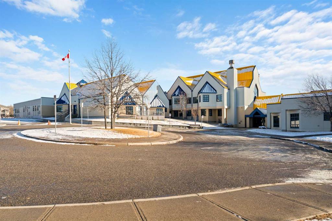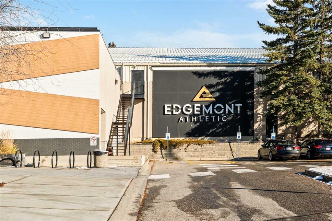Residential Listings
Anna Taranova / RE/MAX Realty Professionals
44 Edcath Rise NW, House for sale in Edgemont Calgary , Alberta , T3A 3T1
MLS® # A2271440
Welcome to 44 Edcath Rise NW in the beloved community of Edgemont—where this warm, inviting family home feels especially magical during the holidays. Set on a sunny, large pie-shaped lot backing onto green space & school, this property offers over 3,500 sq. ft. of developed living space, four bedrooms, and three-and-a-half bathrooms. Inside, vaulted ceilings, skylights, and oak hardwood flooring create a bright, festive atmosphere. The spacious living and dining areas are perfect for holiday gatherings, whi...
Essential Information
-
MLS® #
A2271440
-
Partial Bathrooms
1
-
Property Type
Detached
-
Full Bathrooms
3
-
Year Built
1984
-
Property Style
2 Storey
Community Information
-
Postal Code
T3A 3T1
Services & Amenities
-
Parking
Concrete DrivewayDouble Garage AttachedGarage Door OpenerGarage Faces Front
Interior
-
Floor Finish
CarpetHardwoodTile
-
Interior Feature
Breakfast BarCentral VacuumGranite CountersKitchen IslandPantrySkylight(s)Soaking TubStorageVaulted Ceiling(s)
-
Heating
Fireplace(s)Forced AirNatural Gas
Exterior
-
Lot/Exterior Features
Dog RunPrivate Entrance
-
Construction
BrickWood FrameWood Siding
-
Roof
Rubber
Additional Details
-
Zoning
R-CG
$5005/month
Est. Monthly Payment
Single Family
Townhouse
Apartments
NE Calgary
NW Calgary
N Calgary
W Calgary
Inner City
S Calgary
SE Calgary
E Calgary
Retail Bays Sale
Retail Bays Lease
Warehouse Sale
Warehouse Lease
Land for Sale
Restaurant
All Business
Calgary Listings
Apartment Buildings
New Homes
Luxury Homes
Foreclosures
Handyman Special
Walkout Basements

