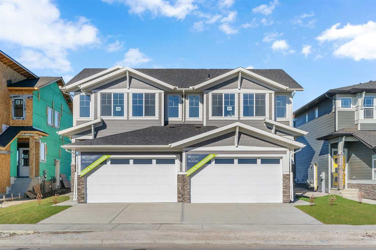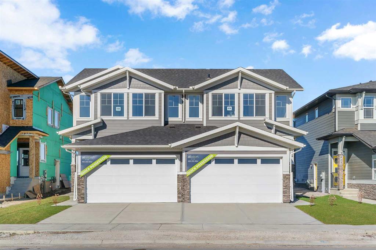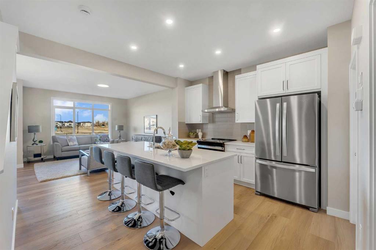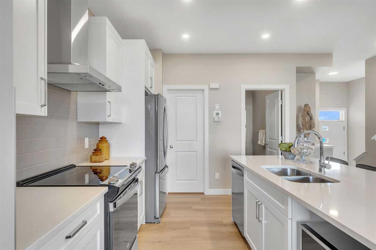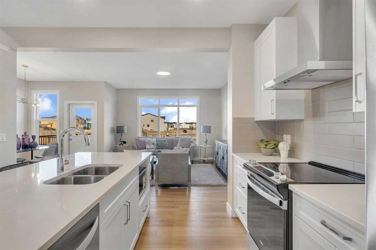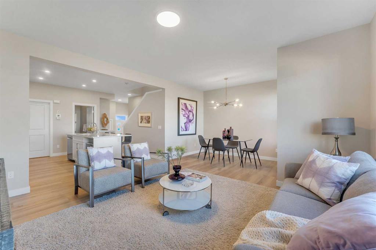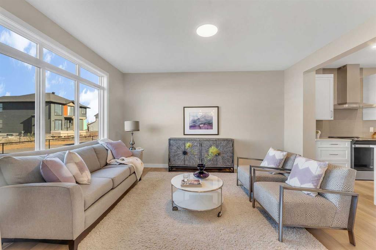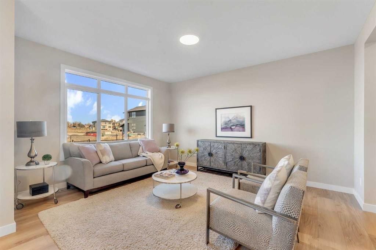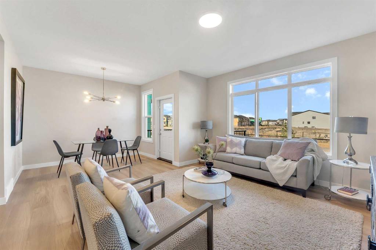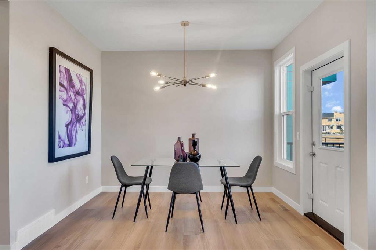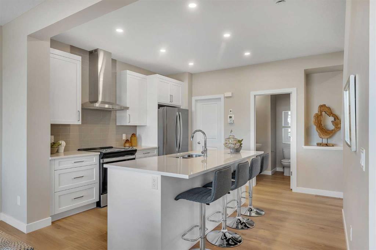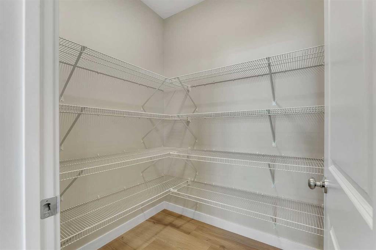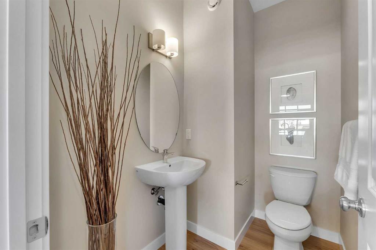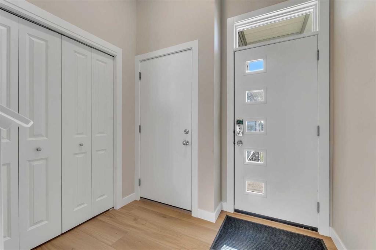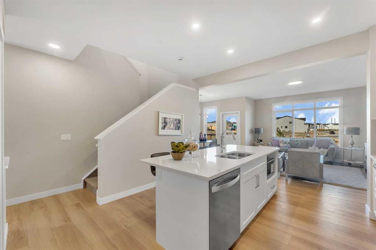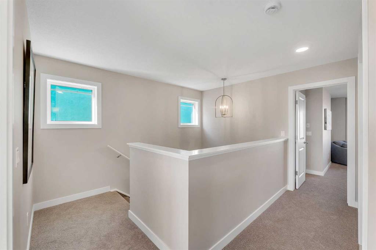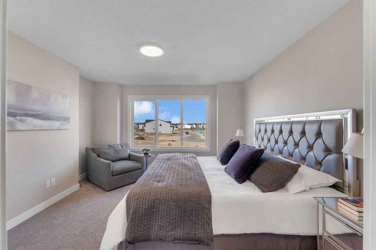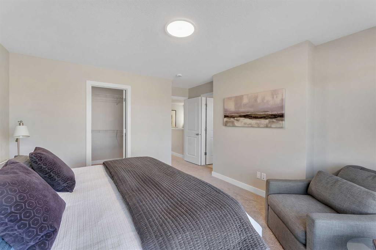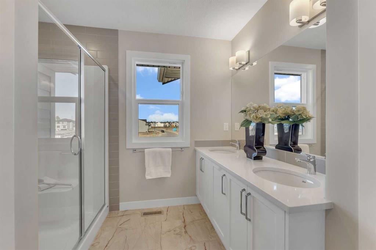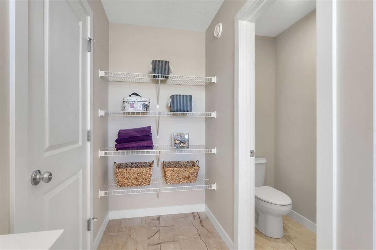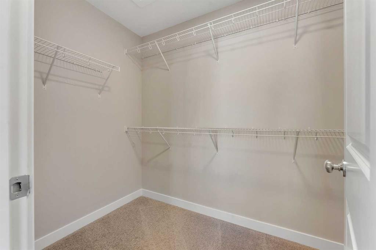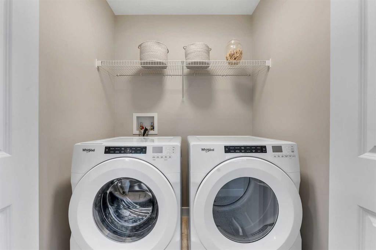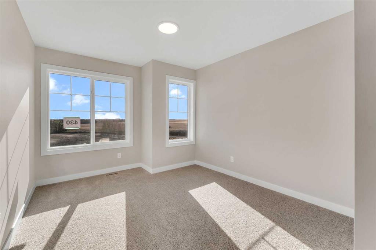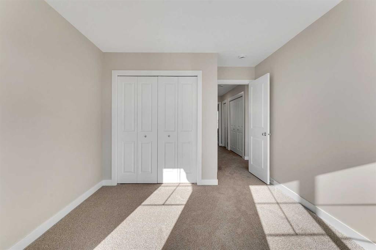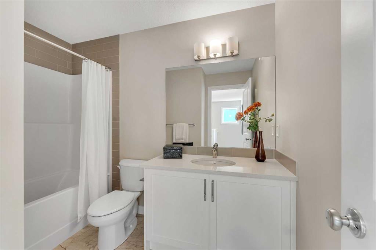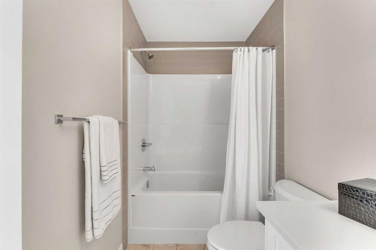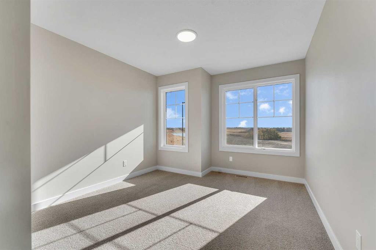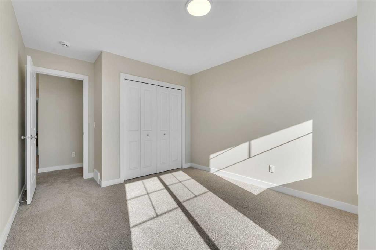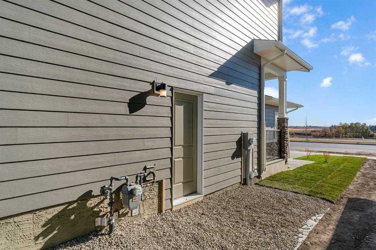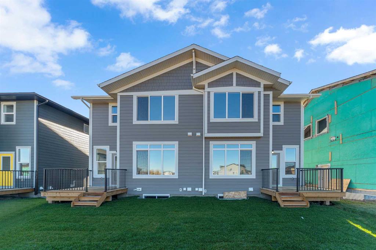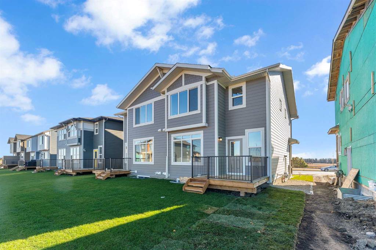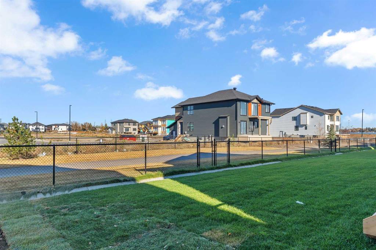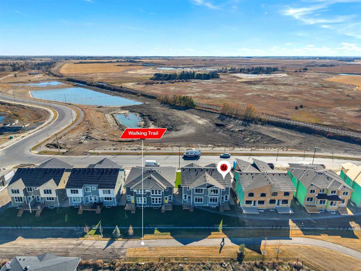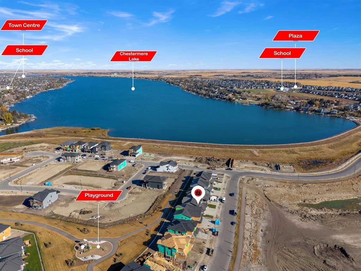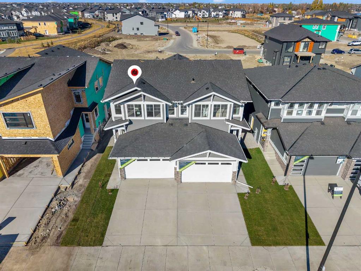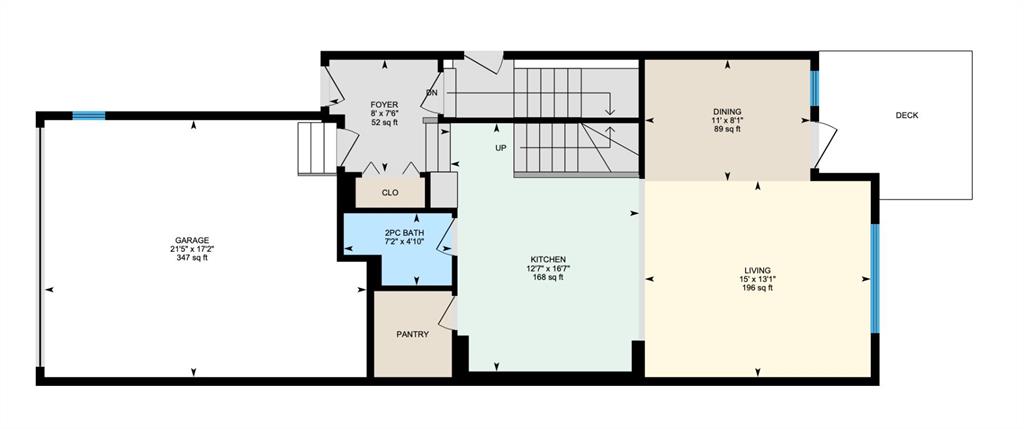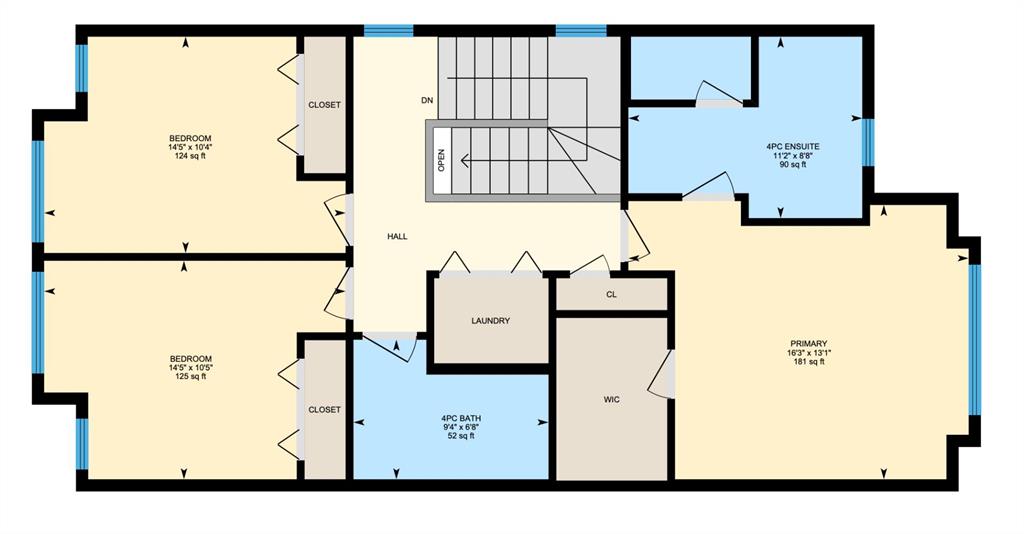Residential Listings
Lindsay Bosma / LPT Realty
430 South Shore Drive Chestermere , Alberta , T1X 2Y6
MLS® # A2264443
Stylish, steps to the lake, and ready for you to call home. Welcome to this beautifully appointed, 1700 sq ft brand-new Alliston at Home front-attached garage duplex, ideally located just steps from Chestermere Lake. Offering a thoughtful and functional floor plan with gorgeous finishes throughout, featuring 3 bedrooms, 2.5 bathrooms, a side entrance to the basement and backing onto a pathway with a lake view, what's not to love? Inside, the open concept kitchen, living room and dining area features wide lu...
Essential Information
-
MLS® #
A2264443
-
Partial Bathrooms
1
-
Property Type
Semi Detached (Half Duplex)
-
Full Bathrooms
2
-
Year Built
2025
-
Property Style
2 StoreyAttached-Side by Side
Community Information
-
Postal Code
T1X 2Y6
Services & Amenities
-
Parking
Double Garage Attached
Interior
-
Floor Finish
CarpetVinylVinyl Plank
-
Interior Feature
Double VanityKitchen IslandNo Animal HomeNo Smoking HomeOpen FloorplanPantryWalk-In Closet(s)
-
Heating
Forced Air
Exterior
-
Lot/Exterior Features
None
-
Construction
StoneVinyl SidingWood Frame
-
Roof
Asphalt Shingle
Additional Details
-
Zoning
R-3
$2710/month
Est. Monthly Payment
Single Family
Townhouse
Apartments
NE Calgary
NW Calgary
N Calgary
W Calgary
Inner City
S Calgary
SE Calgary
E Calgary
Retail Bays Sale
Retail Bays Lease
Warehouse Sale
Warehouse Lease
Land for Sale
Restaurant
All Business
Calgary Listings
Apartment Buildings
New Homes
Luxury Homes
Foreclosures
Handyman Special
Walkout Basements

