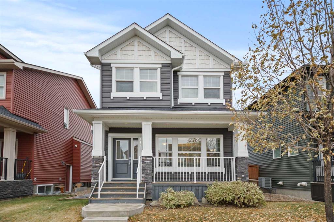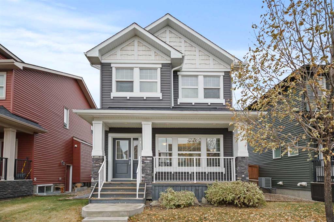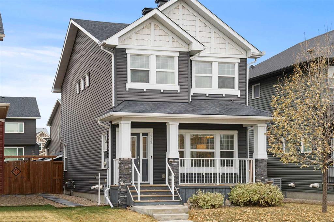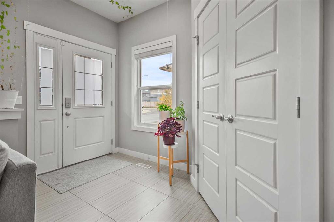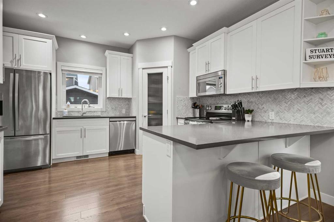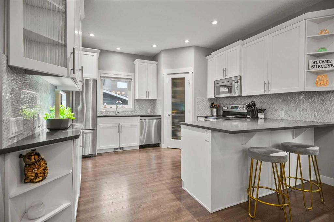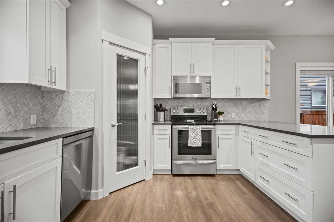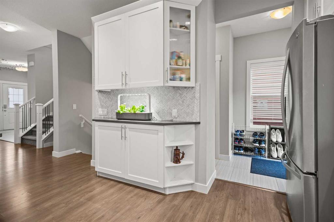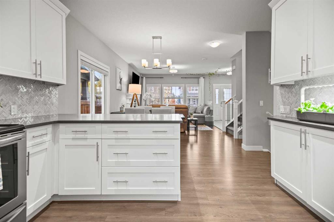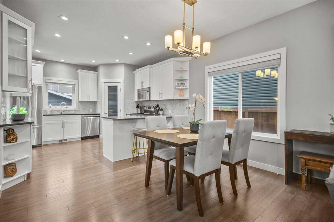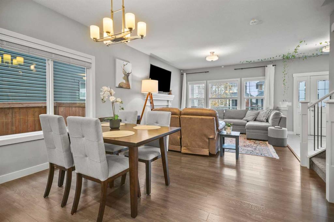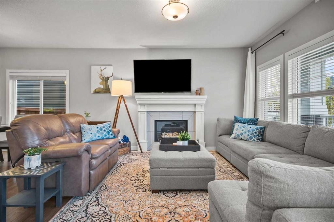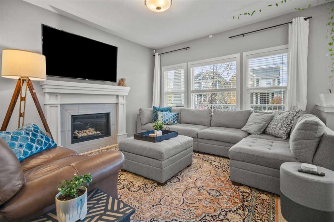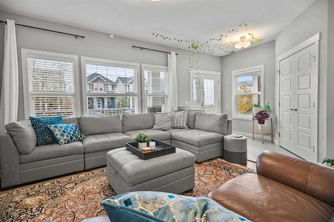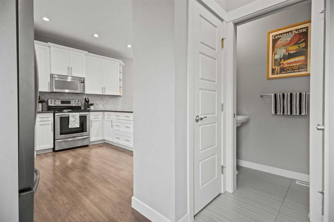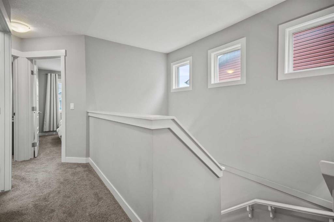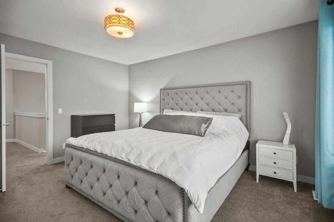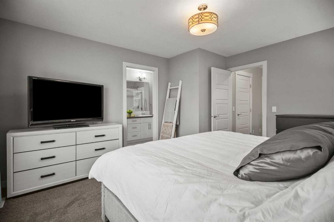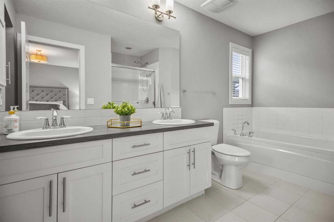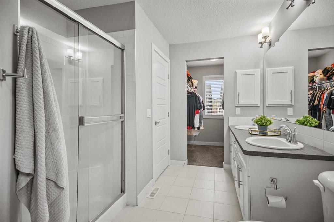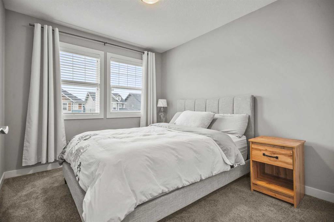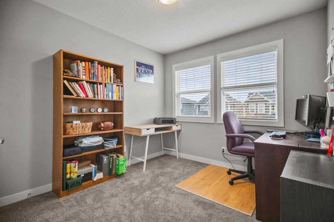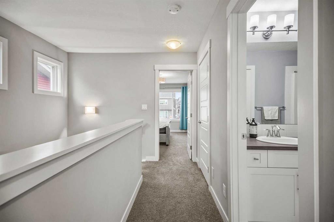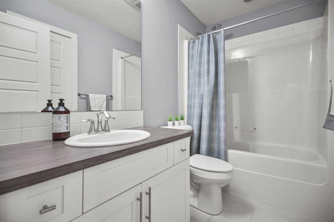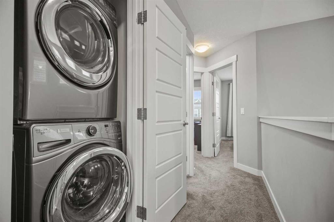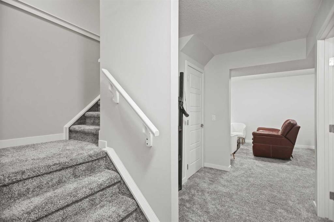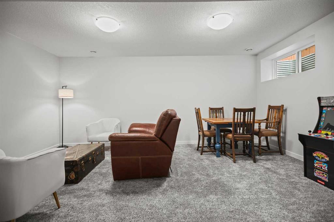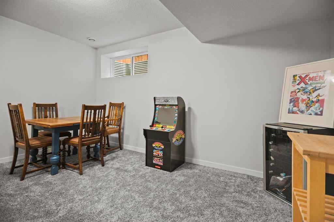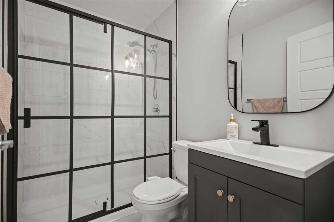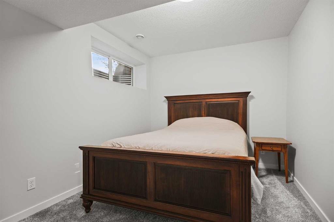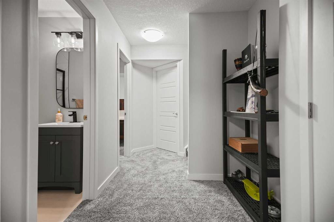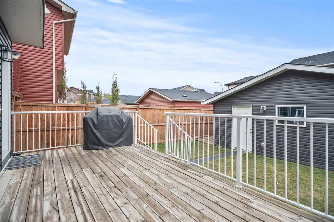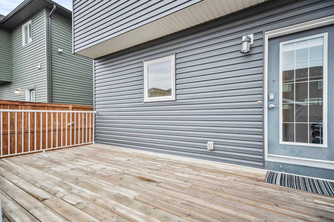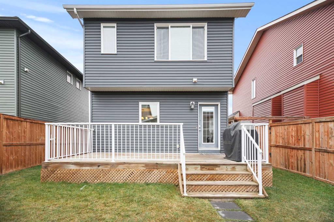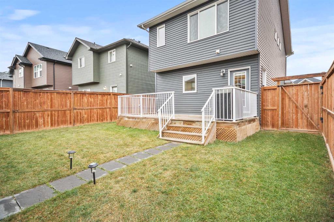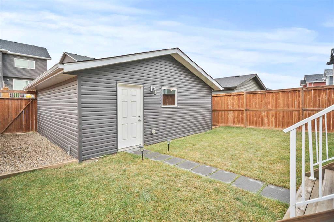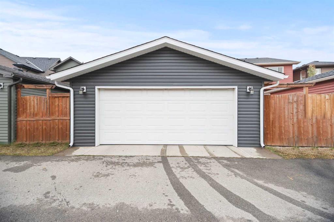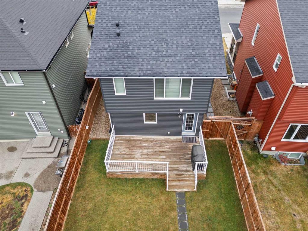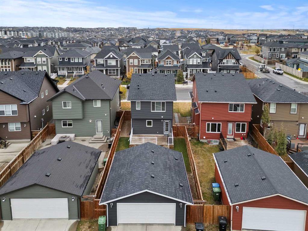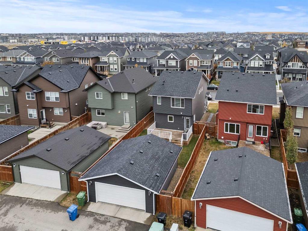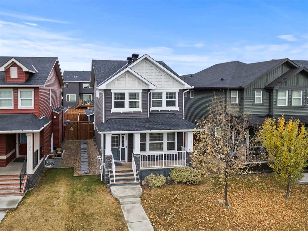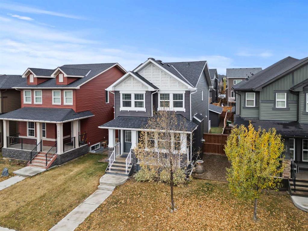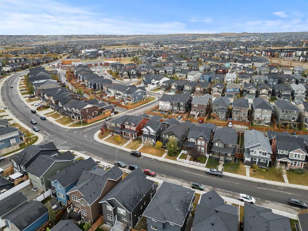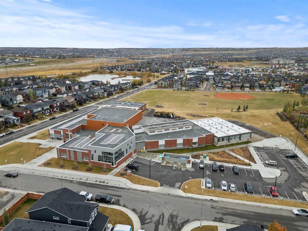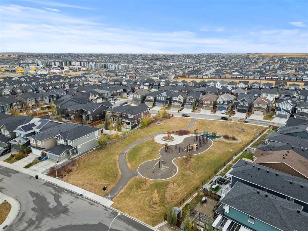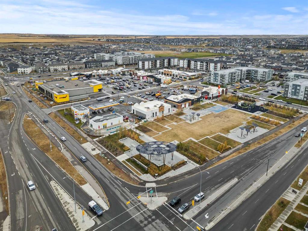Residential Listings
Kristina Dominguez / RE/MAX First
412 Evanston Way NW, House for sale in Evanston Calgary , Alberta , T3P0P8
MLS® # A2266713
Welcome to 412 Evanston Way NW – a beautifully upgraded and FULLY DEVELOPED detached home offering over 2,200 SQ.FT of stylish living space in one of Calgary’s most sought-after, family-friendly communities. Perfectly positioned just steps from schools, parks, playgrounds, and everyday amenities, this home combines comfort, function, and TIMELESS DESIGN. The bright, open-concept main floor showcases a welcoming living area centered around a cozy gas FIREPLACE, flowing seamlessly into a designer kitchen wi...
Essential Information
-
MLS® #
A2266713
-
Partial Bathrooms
1
-
Property Type
Detached
-
Full Bathrooms
3
-
Year Built
2014
-
Property Style
2 Storey
Community Information
-
Postal Code
T3P0P8
Services & Amenities
-
Parking
Double Garage DetachedOversized
Interior
-
Floor Finish
CarpetCeramic TileLaminate
-
Interior Feature
Breakfast BarBuilt-in FeaturesCloset OrganizersDouble VanityNo Animal HomeNo Smoking HomeOpen FloorplanPantryQuartz CountersWalk-In Closet(s)
-
Heating
Forced Air
Exterior
-
Lot/Exterior Features
LightingPrivate Yard
-
Construction
StoneVinyl SidingWood Frame
-
Roof
Asphalt Shingle
Additional Details
-
Zoning
R-G
$2949/month
Est. Monthly Payment
Single Family
Townhouse
Apartments
NE Calgary
NW Calgary
N Calgary
W Calgary
Inner City
S Calgary
SE Calgary
E Calgary
Retail Bays Sale
Retail Bays Lease
Warehouse Sale
Warehouse Lease
Land for Sale
Restaurant
All Business
Calgary Listings
Apartment Buildings
New Homes
Luxury Homes
Foreclosures
Handyman Special
Walkout Basements

