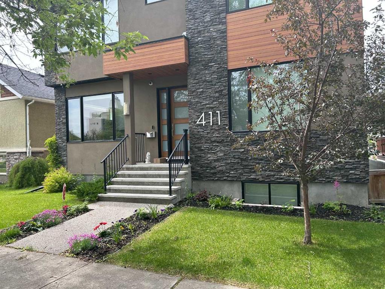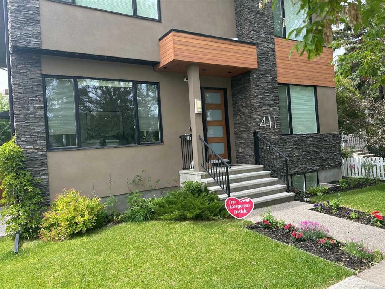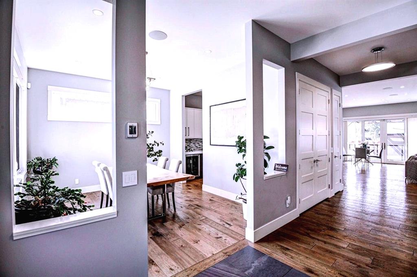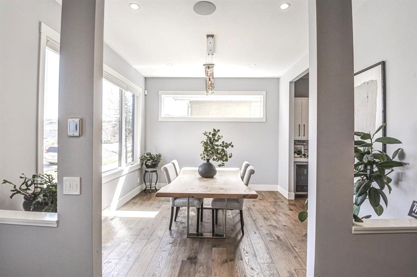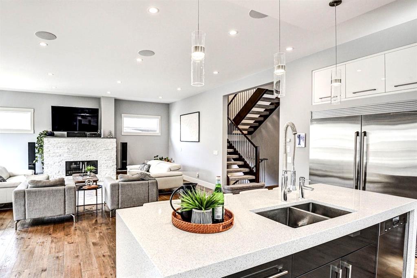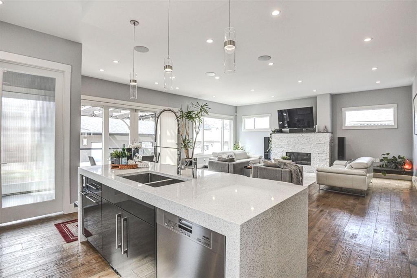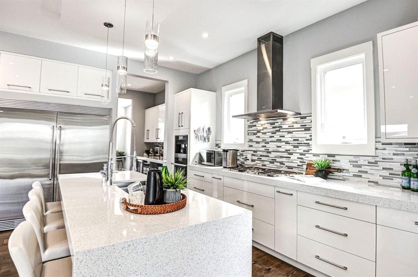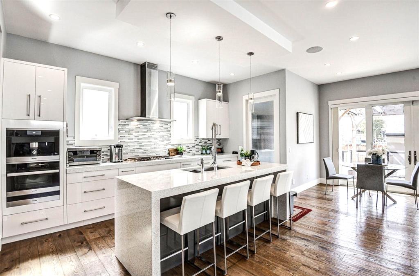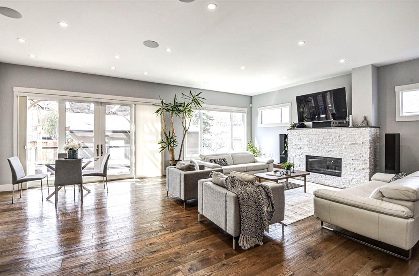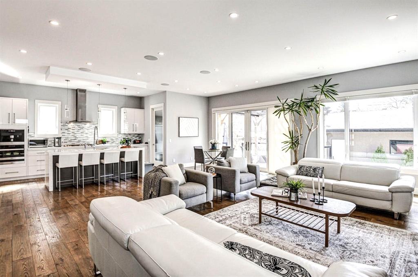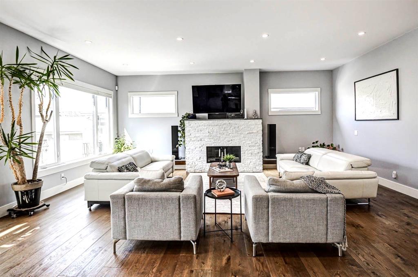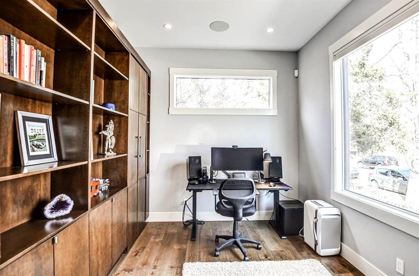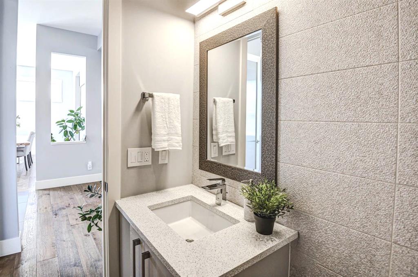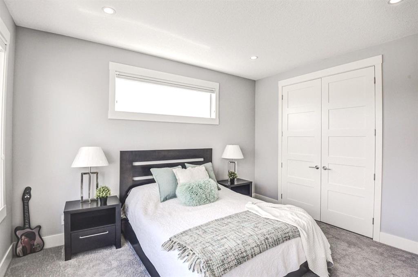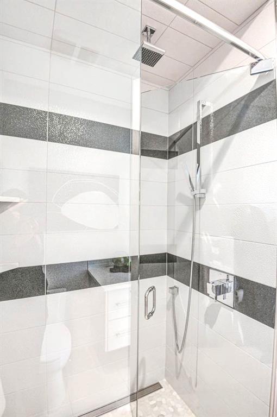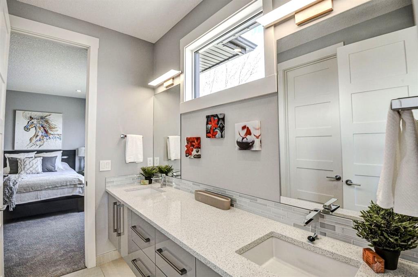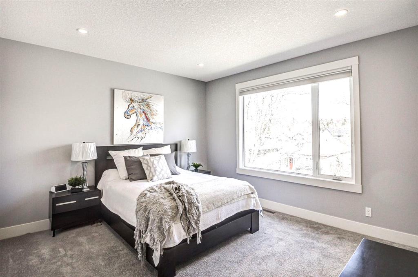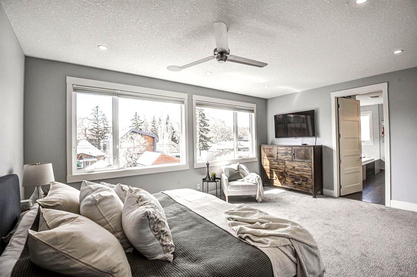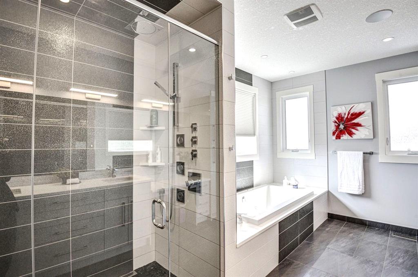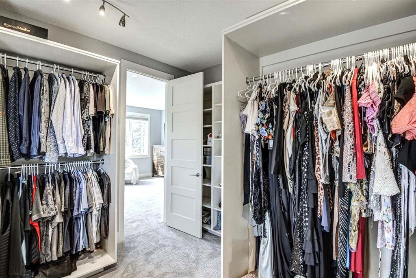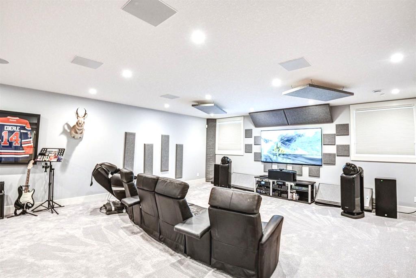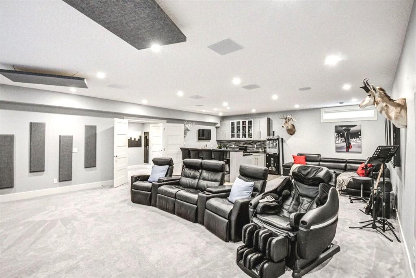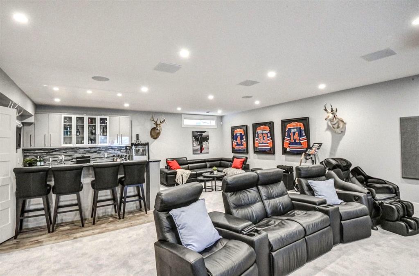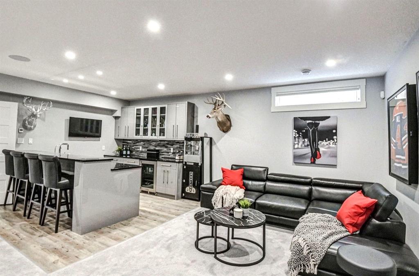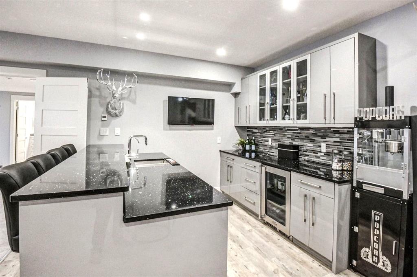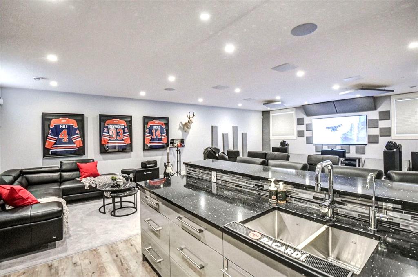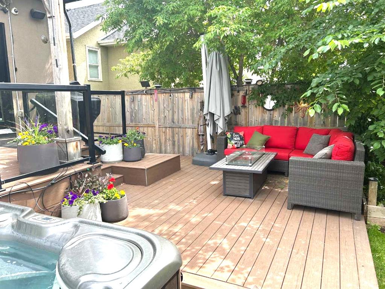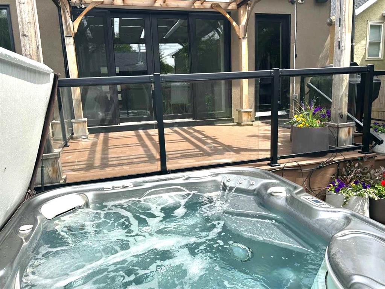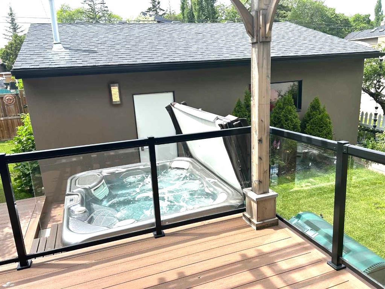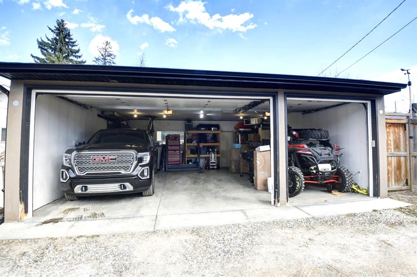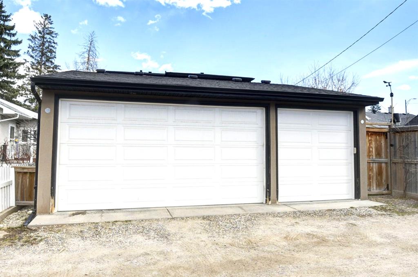Residential Listings
Mike Jette / Real Estate Professionals Inc.
411 9 Street NE, House for sale in Bridgeland/Riverside Calgary , Alberta , T2E 4K2
MLS® # A2271628
Step into luxury living with this meticulously crafted masterpiece Situated on a mature tree-lined street in the coveted community of Bridgeland, this brand-new home offers over 4,500 SQ/FT of impeccably designed space. Upon entering, be greeted by the timeless elegance of white oak hardwood floors, guiding you through a space built for entertainment & relaxation. The soaring vaulted ceilings in the living area, complemented by a stunning fireplace surrounded by white brick and built-in cabinetry, are sure ...
Essential Information
-
MLS® #
A2271628
-
Partial Bathrooms
1
-
Property Type
Detached
-
Full Bathrooms
4
-
Year Built
2015
-
Property Style
2 Storey
Community Information
-
Postal Code
T2E 4K2
Services & Amenities
-
Parking
Alley AccessGarage Faces RearHeated GarageInsulatedOn StreetRear DriveTriple Garage Detached
Interior
-
Floor Finish
CarpetHardwoodLaminateTileVinyl
-
Interior Feature
BarBreakfast BarBuilt-in FeaturesCentral VacuumCloset OrganizersDouble VanityGranite CountersHigh CeilingsKitchen IslandLow Flow Plumbing FixturesNo Smoking HomePantryQuartz CountersSoaking TubSteam RoomVinyl WindowsWalk-In Closet(s)Wet BarWired for DataWired for Sound
-
Heating
High EfficiencyIn FloorFireplace(s)Forced AirHumidity ControlNatural GasSteam
Exterior
-
Lot/Exterior Features
BBQ gas lineGardenLightingMisting SystemPrivate Yard
-
Construction
Aluminum SidingStucco
-
Roof
Asphalt Shingle
Additional Details
-
Zoning
R-CG
$8416/month
Est. Monthly Payment
Single Family
Townhouse
Apartments
NE Calgary
NW Calgary
N Calgary
W Calgary
Inner City
S Calgary
SE Calgary
E Calgary
Retail Bays Sale
Retail Bays Lease
Warehouse Sale
Warehouse Lease
Land for Sale
Restaurant
All Business
Calgary Listings
Apartment Buildings
New Homes
Luxury Homes
Foreclosures
Handyman Special
Walkout Basements

