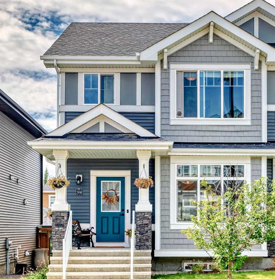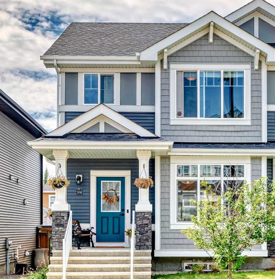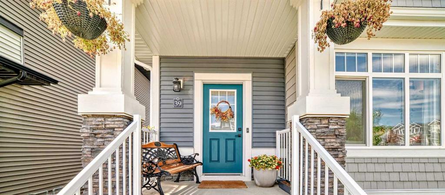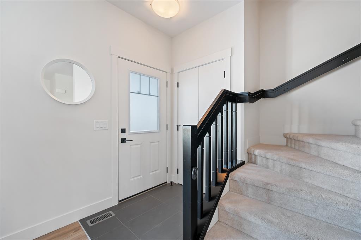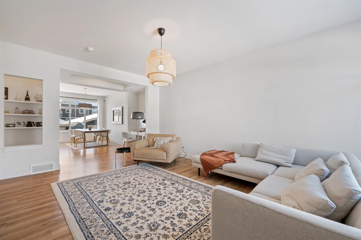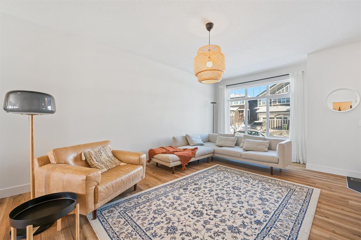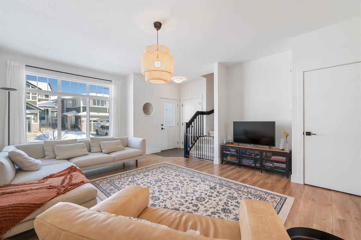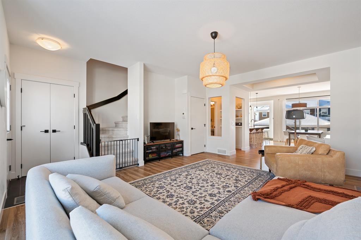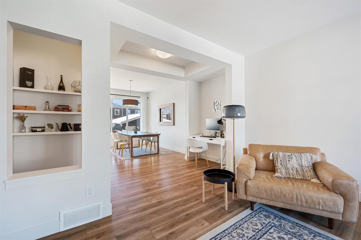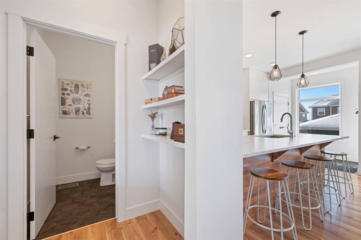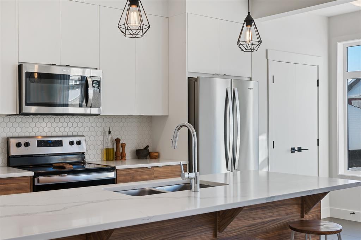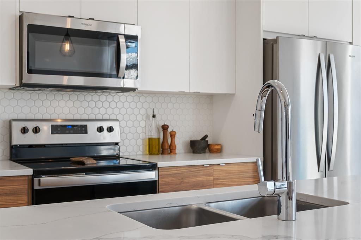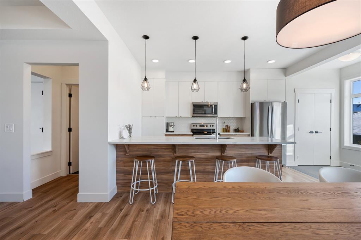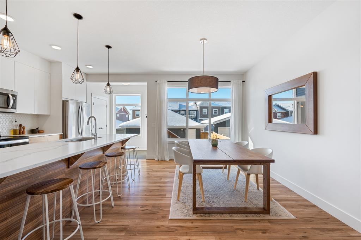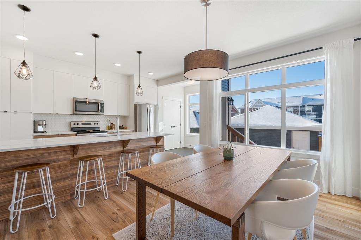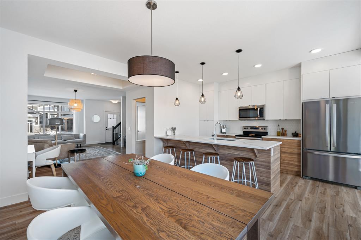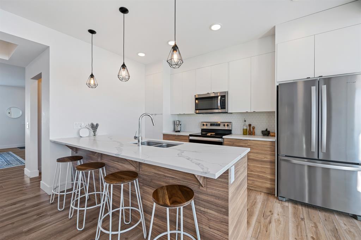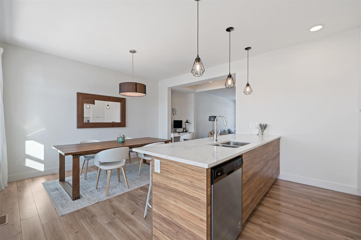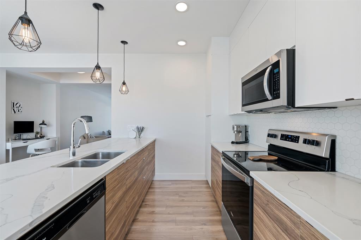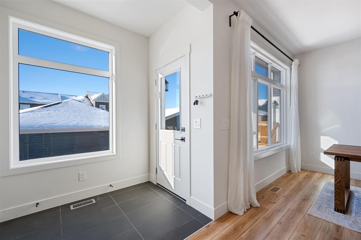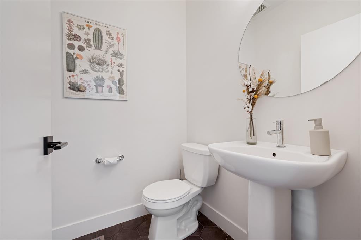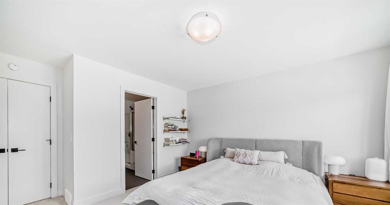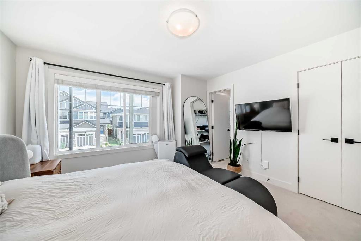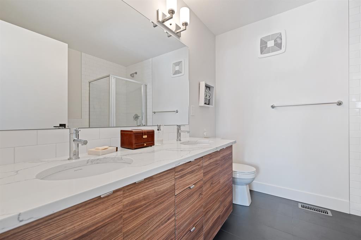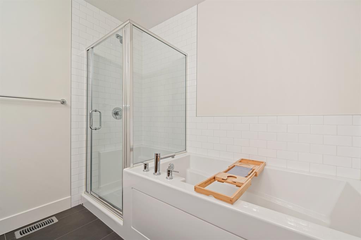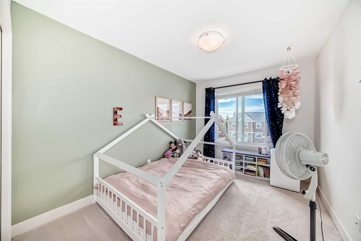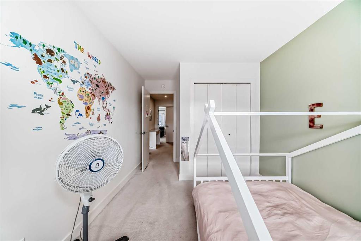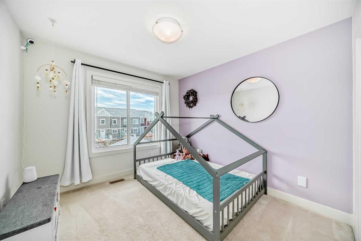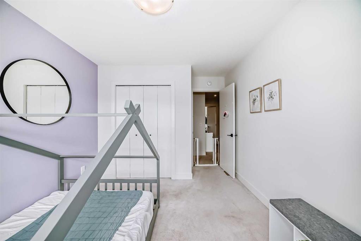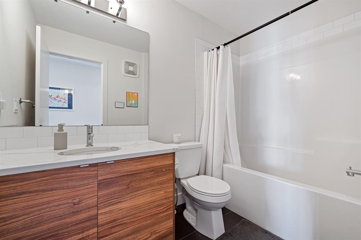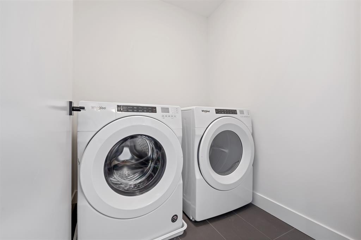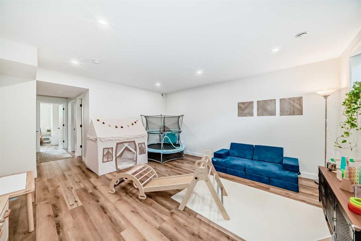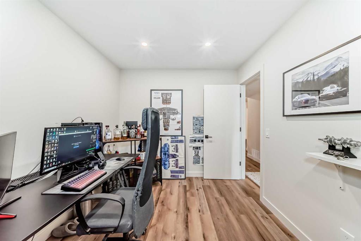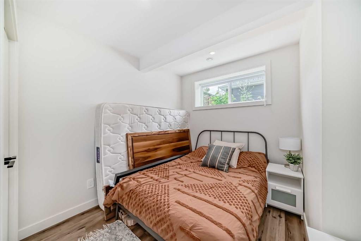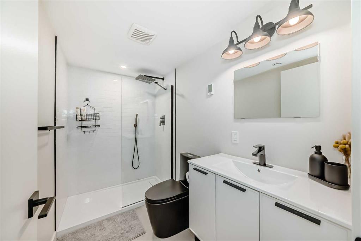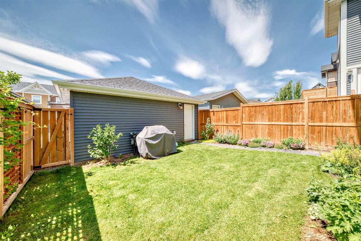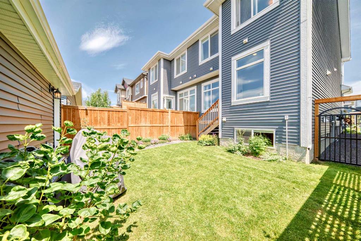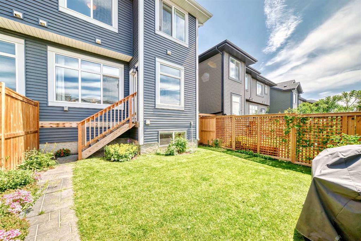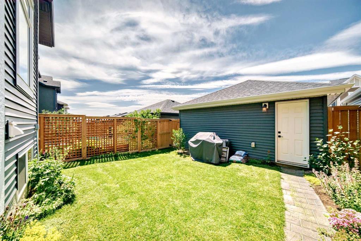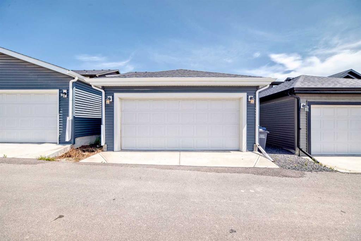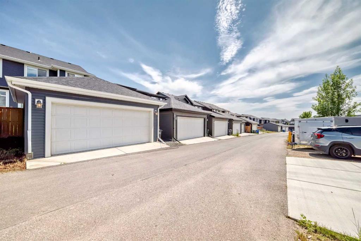Residential Listings
Karen Buckley-Sherriffs / CIR Realty
39 Sunrise Heights Cochrane , Alberta , T4C 2R9
MLS® # A2252595
Welcome to YOUR new Home at 39 Sunrise Heights with almost 2300sqft of living space. Walking in to this open-plan concept 2 storey home with an abundance of light showing through, there is front & back entry ceramic tile & completed with beautiful laminate flooring. The 9ft ceilings and large windows allow for a bright airy feel with a large living room leading towards your dining room & generously sized kitchen with a flush marbled quartz breakfast bar, stainless steel appliances & 42" Upper Cabinets all ...
Essential Information
-
MLS® #
A2252595
-
Partial Bathrooms
1
-
Property Type
Semi Detached (Half Duplex)
-
Full Bathrooms
3
-
Year Built
2019
-
Property Style
2 StoreyAttached-Side by Side
Community Information
-
Postal Code
T4C 2R9
Services & Amenities
-
Parking
Alley AccessDouble Garage DetachedGarage Door OpenerHeated GarageInsulated
Interior
-
Floor Finish
CarpetCeramic TileLaminateVinyl
-
Interior Feature
Bathroom Rough-inBreakfast BarDouble VanityNo Smoking HomeOpen FloorplanSoaking TubStone CountersVinyl Windows
-
Heating
Forced AirNatural Gas
Exterior
-
Lot/Exterior Features
None
-
Construction
Vinyl SidingWood Frame
-
Roof
Asphalt Shingle
Additional Details
-
Zoning
R-MX
$2592/month
Est. Monthly Payment
Single Family
Townhouse
Apartments
NE Calgary
NW Calgary
N Calgary
W Calgary
Inner City
S Calgary
SE Calgary
E Calgary
Retail Bays Sale
Retail Bays Lease
Warehouse Sale
Warehouse Lease
Land for Sale
Restaurant
All Business
Calgary Listings
Apartment Buildings
New Homes
Luxury Homes
Foreclosures
Handyman Special
Walkout Basements

