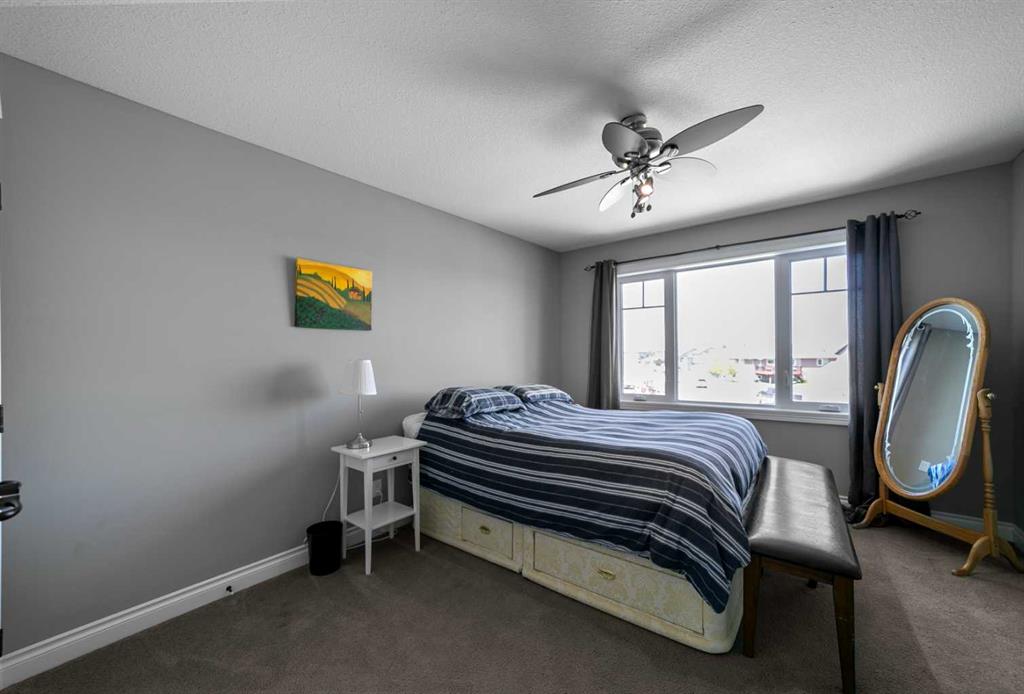Residential Listings
Nikki Dewey / Royal Lepage Rose Country Realty
3701 68 A Street W, House for sale in Southwest Meadows Camrose , Alberta , T4V 5B7
MLS® # A2224129
ONE OF A KIND, deluxe efficient custom built home. This home was built to the highest standards, composite siding, foam insulation, three pain windows, solid wood doors, composite (zero maintenance) front and back deck's and on demand hot water. Appealing to the homeowners gas and electricity bills. No neighbors to the east or south of your home, nothing but green space. The home utilizes the size of the property to its greatest extent maximising the balance between natural light, whilst maintaining ...
Essential Information
-
MLS® #
A2224129
-
Partial Bathrooms
1
-
Property Type
Detached
-
Full Bathrooms
3
-
Year Built
2010
-
Property Style
2 Storey
Community Information
-
Postal Code
T4V 5B7
Services & Amenities
-
Parking
220 Volt WiringConcrete DrivewayDrive ThroughFront DriveGarage Door OpenerGarage Faces FrontInsulatedPavedSee RemarksTriple Garage Attached
Interior
-
Floor Finish
CarpetCeramic TileHardwood
-
Interior Feature
BookcasesBuilt-in FeaturesCeiling Fan(s)ChandelierCloset OrganizersDouble VanityHigh CeilingsKitchen IslandNo Smoking HomeOpen FloorplanPantryRecessed LightingSoaking TubStorageSump Pump(s)Tankless Hot WaterTrack LightingWalk-In Closet(s)
-
Heating
Fireplace(s)Forced AirNatural Gas
Exterior
-
Lot/Exterior Features
BalconyPermeable PavingPrivate EntrancePrivate YardRain GuttersStorage
-
Construction
BrickComposite SidingConcrete
-
Roof
Asphalt/Gravel
Additional Details
-
Zoning
R1
$4371/month
Est. Monthly Payment
Single Family
Townhouse
Apartments
NE Calgary
NW Calgary
N Calgary
W Calgary
Inner City
S Calgary
SE Calgary
E Calgary
Retail Bays Sale
Retail Bays Lease
Warehouse Sale
Warehouse Lease
Land for Sale
Restaurant
All Business
Calgary Listings
Apartment Buildings
New Homes
Luxury Homes
Foreclosures
Handyman Special
Walkout Basements













































