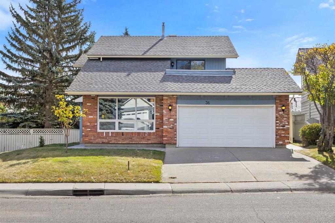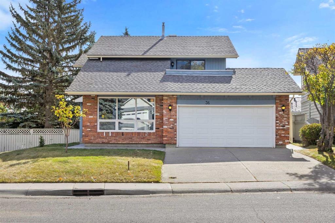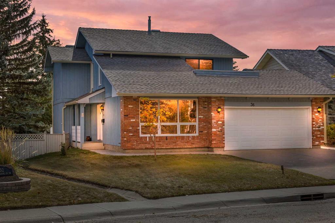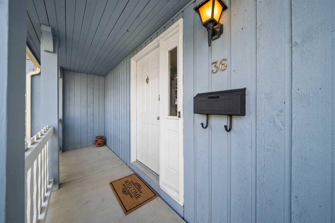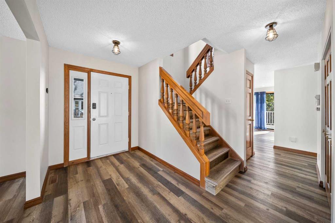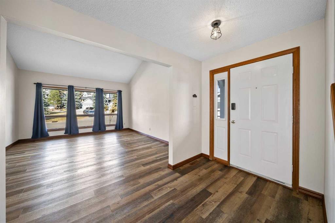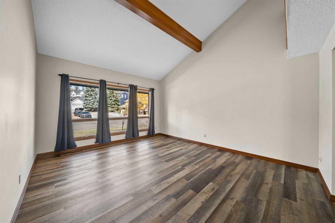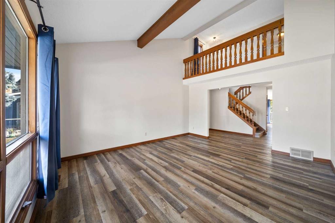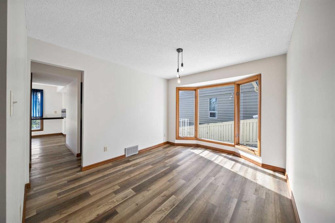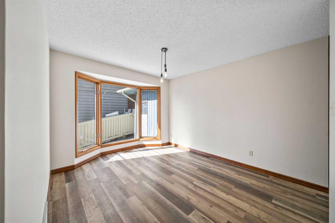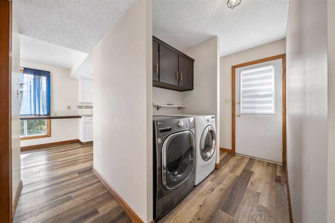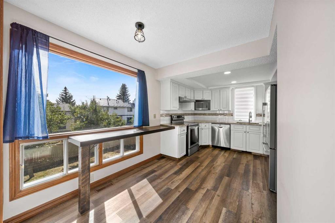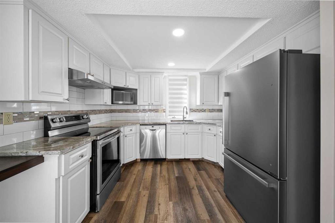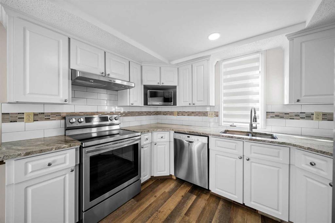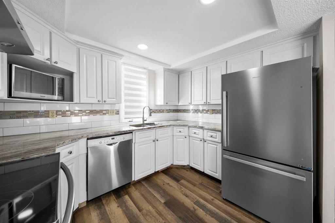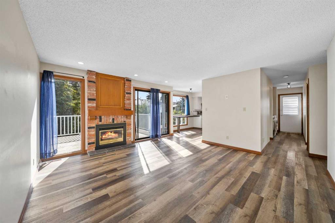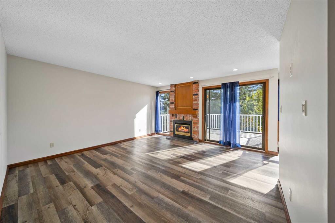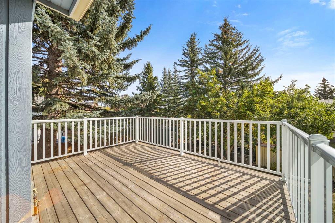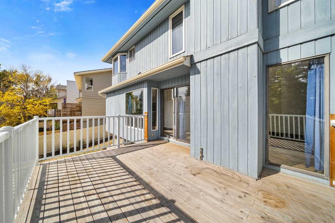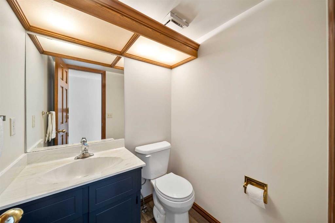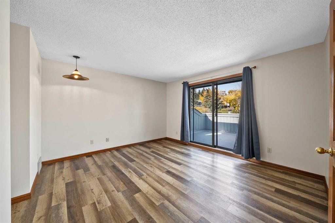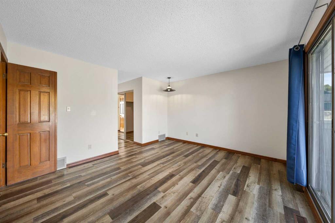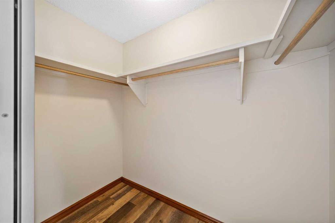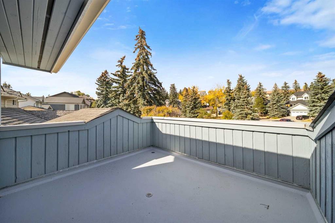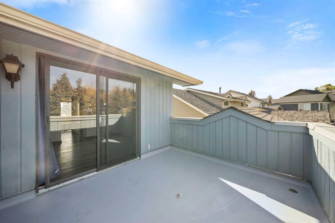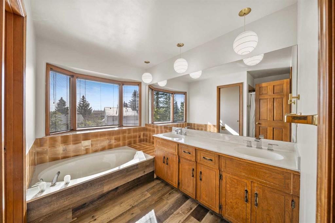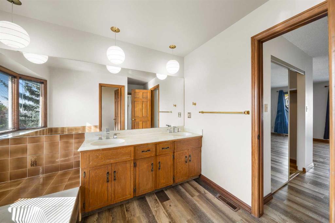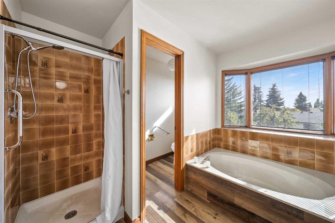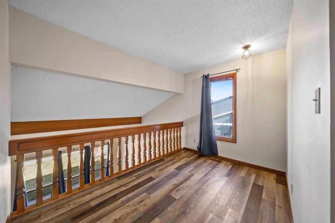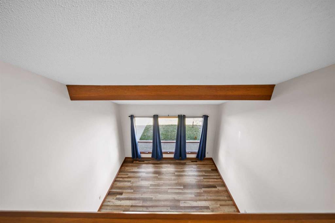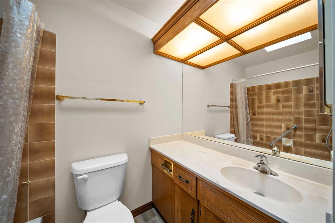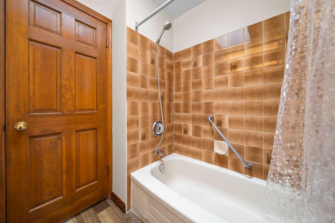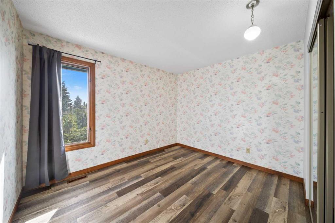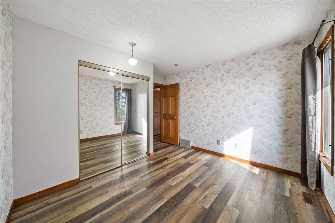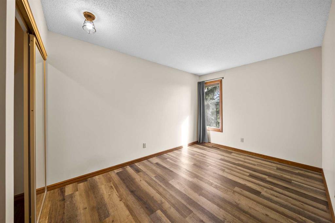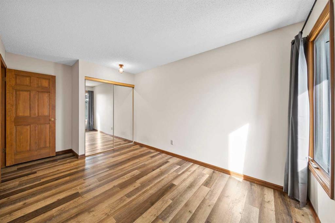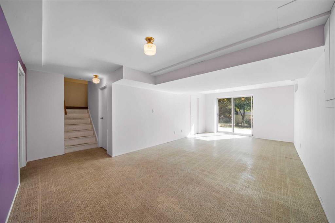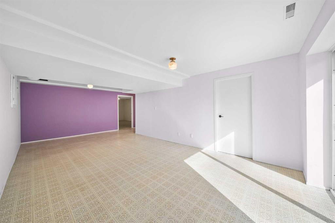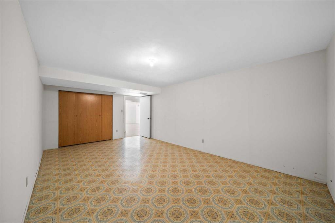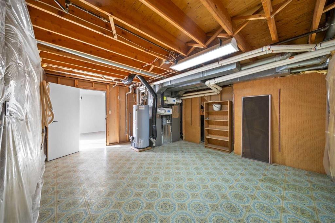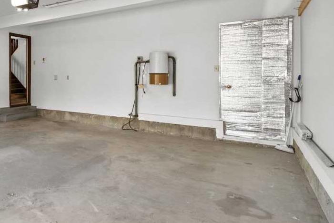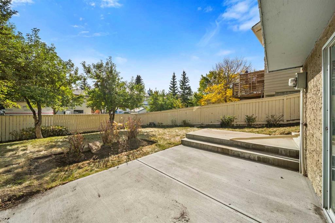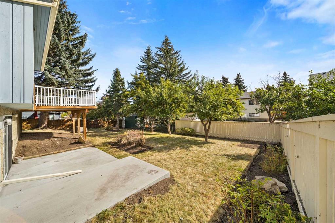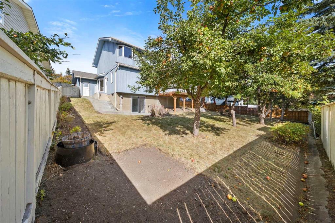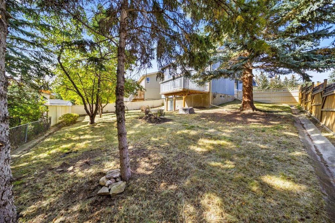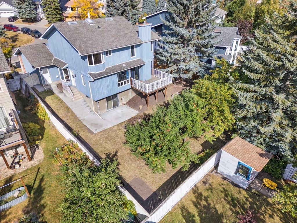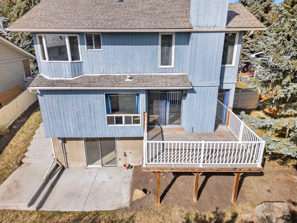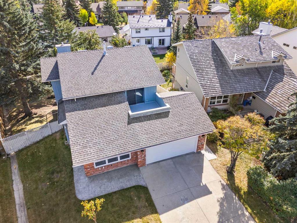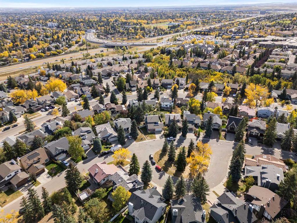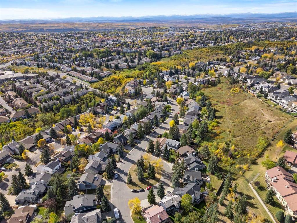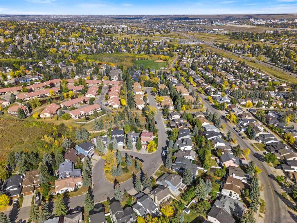Residential Listings
Cathrine Watson / Comox Realty
36 Strathlorne Crescent SW, House for sale in Strathcona Park Calgary , Alberta , T3H 1M8
MLS® # A2261749
OPEN HOUSE SUNDAY OCT 5, 2-4 pm and YOU'RE INVITED!! Welcome to your NEW HOME on STRATHLORNE CRESCENT IN THE HIGHLY SOUGHT AFTER COMMUNITY OF STATHCONA PARK! This 2 story WALK OUT HOME is in an Exceptional location on family oriented street across from a "treed" green space offering beauty and privacy from your living room VIEW. Strathcona Cres, a street where families Live & Thrive! Conveniently located close to top rated public & private schools, shopping, pathway systems and a short commute to the Core. ...
Essential Information
-
MLS® #
A2261749
-
Partial Bathrooms
1
-
Property Type
Detached
-
Full Bathrooms
2
-
Year Built
1981
-
Property Style
2 Storey
Community Information
-
Postal Code
T3H 1M8
Services & Amenities
-
Parking
Concrete DrivewayDouble Garage Attached
Interior
-
Floor Finish
Vinyl Plank
-
Interior Feature
Beamed CeilingsCentral VacuumDouble VanityHigh CeilingsNo Smoking HomeQuartz CountersRecessed LightingSkylight(s)Soaking TubStorage
-
Heating
High EfficiencyFireplace(s)Forced AirNatural Gas
Exterior
-
Lot/Exterior Features
BBQ gas lineGardenRain Gutters
-
Construction
BrickConcreteWood FrameWood Siding
-
Roof
Asphalt Shingle
Additional Details
-
Zoning
R-CG
$3529/month
Est. Monthly Payment
Single Family
Townhouse
Apartments
NE Calgary
NW Calgary
N Calgary
W Calgary
Inner City
S Calgary
SE Calgary
E Calgary
Retail Bays Sale
Retail Bays Lease
Warehouse Sale
Warehouse Lease
Land for Sale
Restaurant
All Business
Calgary Listings
Apartment Buildings
New Homes
Luxury Homes
Foreclosures
Handyman Special
Walkout Basements

